338 Long Cove Trail, Salem, SC 29676
Local realty services provided by:ERA Kennedy Group Realtors
Listed by: vera perry
Office: howard hanna allen tate - lake keowee north
MLS#:20294109
Source:SC_AAR
Price summary
- Price:$2,599,900
- Price per sq. ft.:$761.32
- Monthly HOA dues:$275.25
About this home
Rare Find Built in 2023 Lake Keowee Waterfront Property on the MAIN CHANNEL with a PRIVATE Dock in One of South Carolina's Premier Luxury Neighborhoods The Cliffs at Keowee Falls South, Gated Community! This Property Offers over 135 FEET of STABILAZIED SHORELINE and direct access to the Lake via a Deep-Water Kroger Top of the Line hip and a half Covered Dock with 8k Boat Lift and Kayak storage.
Open Floorplan w/incredible Lake Views located on 1.27 Acres of Land. Oversized 15x15 FT Office/4th BDRM, SS Kitchen Aid Appliances, Granite Counter Tops, Large Walk-in Hidden Pantry, Thermostat controlled Pellet Stove, 22k Generac Gas powered Home Generator, 2 Furnaces, 2 Refrigerated Air Systems, Navien-On Demand Hot Water Heater, Whole House Osmosis Water Purification System, Sierra Pacific Double Hung Wood Windows, Solid Core Doors, Heated Primary Bathroom Floors, All Walls Insulated, Soft Close Cabinetry throughout the Whole House, Salt Water Caldera Hot Tub, Screened Porch, Built-in Coyote Grill w/Hood, Sonos Surround Sound System in most Rooms+Main Patio, Oversized 28x34 FT 2 CG, 400 AMP Electrical Panel, 240 Volt Charging for Electric Car, Auto Irrigation System, Concrete Golf Cart accessible Path to the Dock Area, 1000 Gallon Propane Tank, Power and Water to the Shoreline, WiFi to the Dock.
Enjoy nearly Ten Miles of Nature Trails, Community Wellness Center, Sauna, Heated Salt Water Outdoor Pool, Pickleball Lighted Courts, take Your Dog to a Massive Dog Park, take in the Scenic Waterfalls at the Party Cove all without ever venturing outside the Gates! Living in the SC Upstate offers convenience to Clemson University, Greenville, Ashville and Atlanta. OWNER VERA PERRY IS A LICENSED SC REAL ESTATE AGENT.
Contact an agent
Home facts
- Year built:2023
- Listing ID #:20294109
- Added:53 day(s) ago
- Updated:January 03, 2026 at 11:51 PM
Rooms and interior
- Bedrooms:3
- Total bathrooms:4
- Full bathrooms:3
- Half bathrooms:1
- Living area:3,415 sq. ft.
Heating and cooling
- Cooling:Central Air, Electric, Forced Air, Heat Pump, Multi Units
- Heating:Central, Electric, Forced Air, Gas, Heat Pump, Multiple Heating Units, Propane
Structure and exterior
- Roof:Architectural, Shingle
- Year built:2023
- Building area:3,415 sq. ft.
- Lot area:1.27 Acres
Schools
- High school:Walhalla High
- Middle school:Walhalla Middle
- Elementary school:Tam-Salem Elm
Utilities
- Water:Public
- Sewer:Septic Tank
Finances and disclosures
- Price:$2,599,900
- Price per sq. ft.:$761.32
New listings near 338 Long Cove Trail
- New
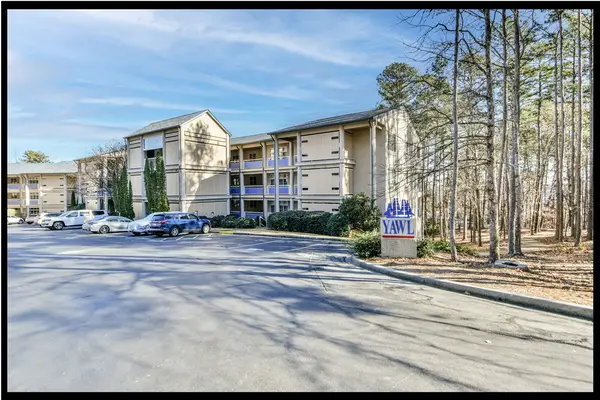 $399,000Active2 beds 2 baths1,462 sq. ft.
$399,000Active2 beds 2 baths1,462 sq. ft.495 Tall Ship Drive #337, Salem, SC 29676
MLS# 20295561Listed by: KELLER WILLIAMS SENECA - New
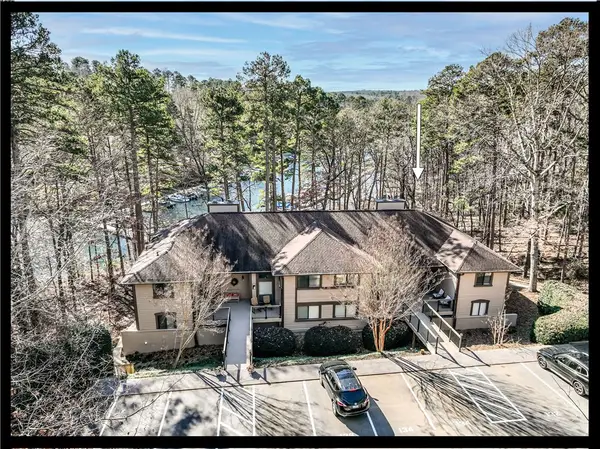 $494,900Active2 beds 2 baths1,839 sq. ft.
$494,900Active2 beds 2 baths1,839 sq. ft.132 E Blue Heron Drive #J-4, Salem, SC 29676
MLS# 20295823Listed by: KELLER WILLIAMS SENECA - New
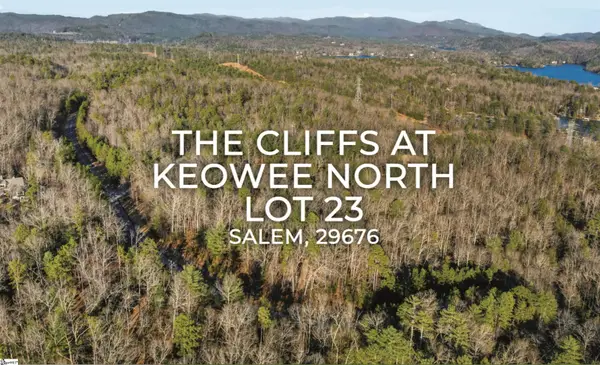 $199,900,000Active3.82 Acres
$199,900,000Active3.82 AcresLot S-23 N Cliffs Falls Parkway, Salem, SC 29676-2642
MLS# 1578061Listed by: ALLEN TATE CO. - GREENVILLE - New
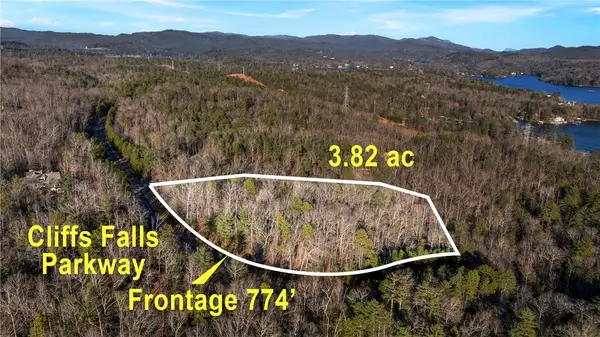 $199,900Active3.82 Acres
$199,900Active3.82 AcresLot S-23 N Cliffs Falls Parkway, Salem, SC 29676
MLS# 20295766Listed by: ALLEN TATE - GREENVILLE - New
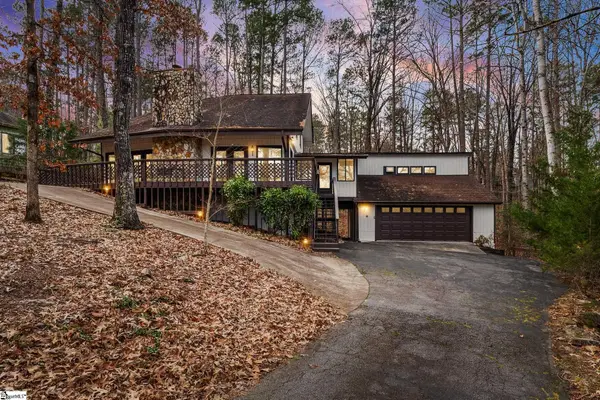 $400,000Active4 beds 3 baths
$400,000Active4 beds 3 baths21 Anchorage Lane, Salem, SC 29676
MLS# 1578040Listed by: REAL BROKER, LLC - New
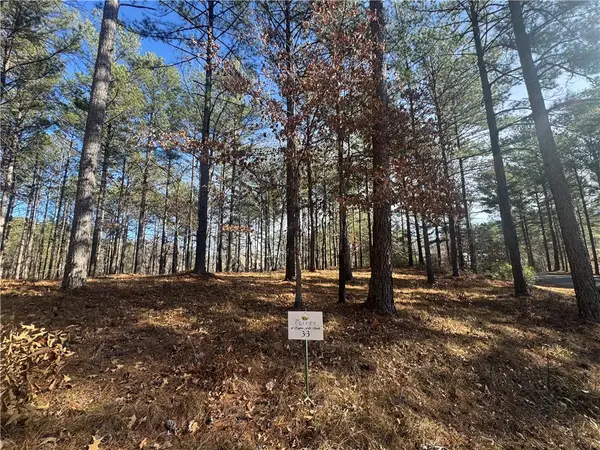 $175,000Active1.55 Acres
$175,000Active1.55 Acres801 Mirror Lake Court, Salem, SC 29676
MLS# 20295940Listed by: CLIFFS REALTY SALES SC, LLC (SIX MILE) - New
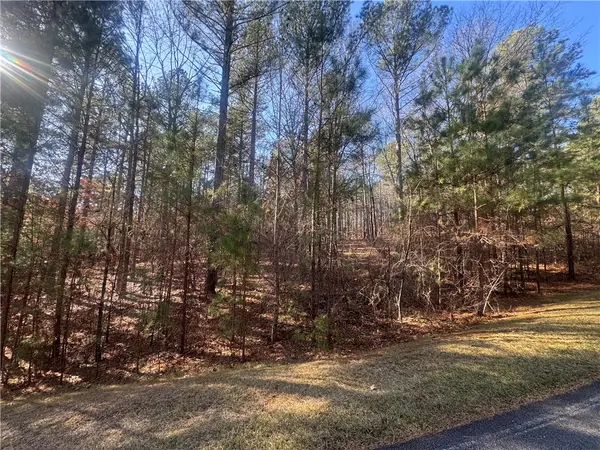 $100,000Active2.47 Acres
$100,000Active2.47 Acres704 Timberbrook Trail, Salem, SC 29676
MLS# 20295792Listed by: CLIFFS REALTY SALES SC, LLC (SIX MILE) 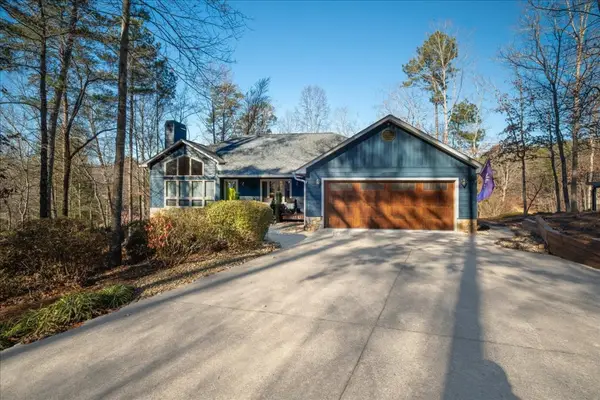 $789,000Active4 beds 3 baths3,300 sq. ft.
$789,000Active4 beds 3 baths3,300 sq. ft.8 Marina Village Way, Salem, SC 29676
MLS# 20295718Listed by: FLYNN REALTY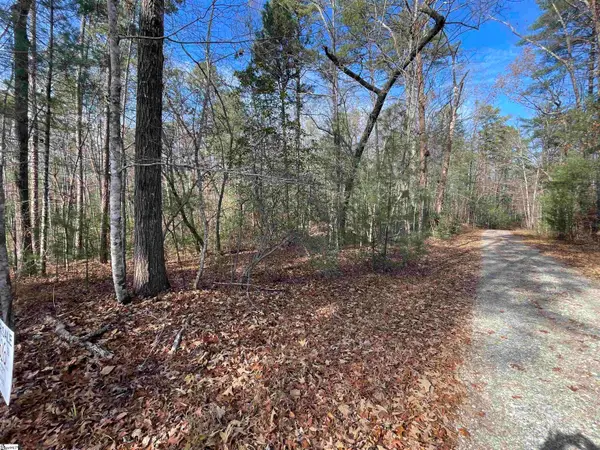 $75,000Active1.1 Acres
$75,000Active1.1 Acres204 Jocassee Glenn Drive, Salem, SC 29676
MLS# 1577435Listed by: BRACKIN VENTURES REALTY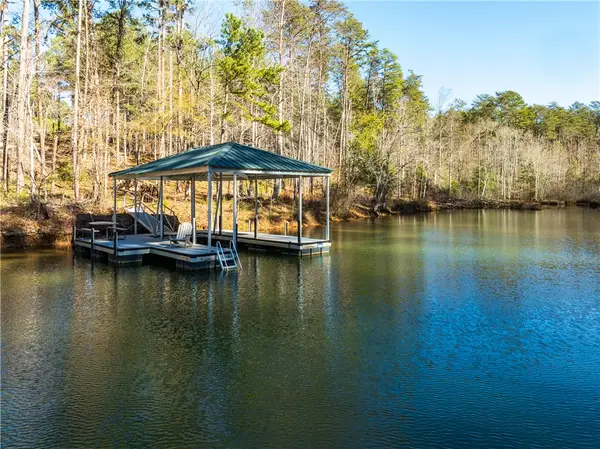 $599,676Active0.93 Acres
$599,676Active0.93 AcresLot 9 Highland Shores Drive, Salem, SC 29676
MLS# 20295529Listed by: HERLONG SOTHEBY'S INTERNATIONAL
