4 Hawser Court, Salem, SC 29676
Local realty services provided by:ERA Kennedy Group Realtors
4 Hawser Court,Salem, SC 29676
$899,000
- 4 Beds
- 3 Baths
- 2,570 sq. ft.
- Single family
- Active
Listed by:amy vaccaro
Office:fathom realty sc llc.
MLS#:20291882
Source:SC_AAR
Price summary
- Price:$899,000
- Price per sq. ft.:$349.81
- Monthly HOA dues:$436.42
About this home
Welcome to 4 Hawser Court where ideal one-level living is found in this spacious 2,570 sq ft, 4 bedroom, 3 bath new construction home situated along the signature 13th green of the golf course located inside the gated community of Keowee Key. With a rare and hard-to-find floor plan, this home features 2 primary bedrooms with ensuites, a guest bedroom with a full bath, and a convenient office space or den for those requiring a home office. A perfect floor plan for a multi-generational family, or for a spouse who needs a much-needed respite from a partner who snores.
Once inside this one-level home, the foyer will lead you to an open floor plan where the Kitchen with upgraded appliances and a substantial 9’ island, a Dining Room, and a Great Room are all visible and connected. The first primary suite and bath are positioned at the back of the home, with easy access to the separate laundry room. The second primary suite and bath are accessible immediately from the foyer on the left, and both the guest bedroom and bath and office/den are accessible from the foyer on the right. When entering this home from the 2-car garage, one will also find a convenient butler’s pantry for additional storage and use.
A covered porch at the front of the home will protect your guests from the elements when they arrive at your doorstep. A large, 8’ open slider panel door provides access to the covered patio in your backyard which based on its size, you will find to be low maintenance and entertaining friendly with an amazing view of the golf course.
This impressive Modern Craftsman style home is energy efficient and low maintenance, allowing you to spend your days enjoying all of the incredible amenities within Keowee Key. It includes upgraded finishes such as granite countertops, luxury engineered hardwood floors throughout the home (except in the tiled baths), 9 and 10' ceilings, white shaker style cabinets, stainless steel kitchen appliances, energy efficient windows and doors, and gorgeous fixtures found in a neutral wall color palette which will create a calming oasis for you to call home. Every aspect of this home has been upgraded, including its climate-controlled crawl space, to provide a luxury product to the discriminating buyer.
Touted as one of the most beautiful lakes in the South, this home situated inside the fun and fabulous Keowee Key gated community on Lake Keowee includes 18-Hole Championship Golf, a 2.8 mile Leisure Walking Trail, 14 Tennis Courts, 8 Pickleball Courts, 8 Shuffleboard Courts, 3 Bocce Courts, an impressive Fitness Center offering a variety of Classes, an Olympic Size Heated Indoor Pool, 2 Outdoor Saltwater Pools, Fine Dining and a great Bar at the Clubhouse, Lake Access, Boat Rentals at the Marina, and a private Swim Beach! Its location is also convenient to everything as it is only 2 hours from Atlanta, GA, 1 hour from Greenville, SC, 1.5 hours from Asheville, NC, and a short distance to Clemson University! Keowee Key is located in the gorgeous foothills of the Blue Ridge Mountains where the air and lakes are clean and the residents are welcoming. Come for a visit, stay for your best life!
Contact an agent
Home facts
- Year built:2025
- Listing ID #:20291882
- Added:48 day(s) ago
- Updated:September 20, 2025 at 02:35 PM
Rooms and interior
- Bedrooms:4
- Total bathrooms:3
- Full bathrooms:3
- Living area:2,570 sq. ft.
Heating and cooling
- Cooling:Heat Pump
- Heating:Heat Pump
Structure and exterior
- Roof:Architectural, Shingle
- Year built:2025
- Building area:2,570 sq. ft.
- Lot area:0.29 Acres
Schools
- High school:Walhalla High
- Middle school:Walhalla Middle
- Elementary school:Walhalla Elem
Utilities
- Water:Private
- Sewer:Private Sewer
Finances and disclosures
- Price:$899,000
- Price per sq. ft.:$349.81
New listings near 4 Hawser Court
- New
 $700,000Active4 beds 3 baths
$700,000Active4 beds 3 baths505 Long Reach Drive, Salem, SC 29676
MLS# 1572158Listed by: REAL BROKER, LLC - New
 $24,900Active0.12 Acres
$24,900Active0.12 Acres108 Club Court, Salem, SC 29676
MLS# 20293623Listed by: HOWARD HANNA ALLEN TATE - LAKE KEOWEE NORTH 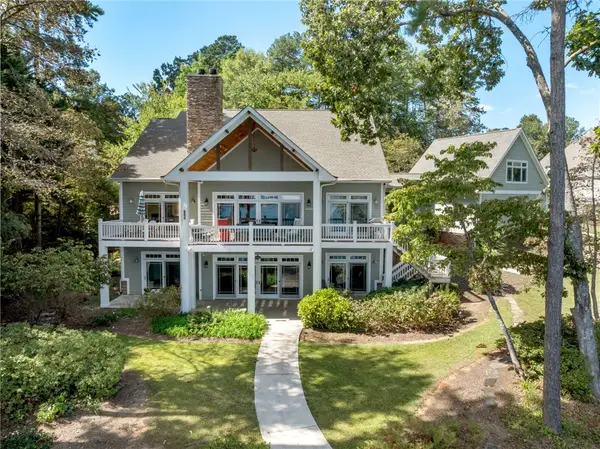 $2,100,000Pending4 beds 4 baths
$2,100,000Pending4 beds 4 baths307 Woodgreene Court, Salem, SC 29676
MLS# 20293560Listed by: EZELLE HINES PROPERTIES, LLC- New
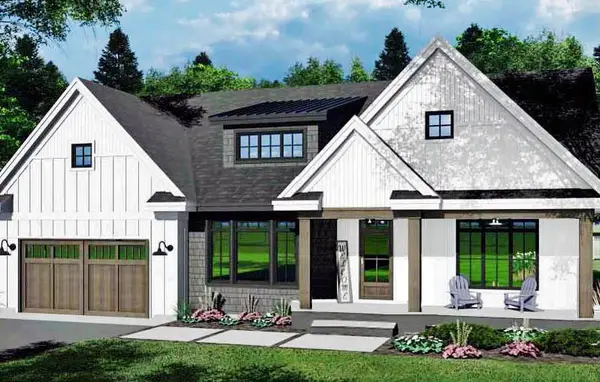 $899,000Active4 beds 3 baths2,570 sq. ft.
$899,000Active4 beds 3 baths2,570 sq. ft.10 Marina View Circle, Salem, SC 29676
MLS# 20293461Listed by: FATHOM REALTY SC LLC - New
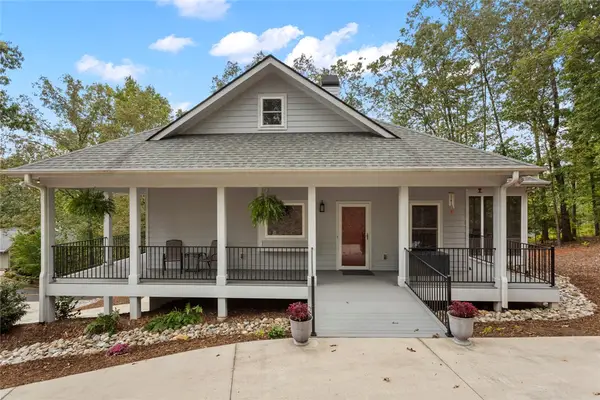 $715,000Active4 beds 3 baths3,008 sq. ft.
$715,000Active4 beds 3 baths3,008 sq. ft.2 Lookout Lane, Salem, SC 29676
MLS# 20292804Listed by: ALBERTSON REAL ESTATE, LLC - New
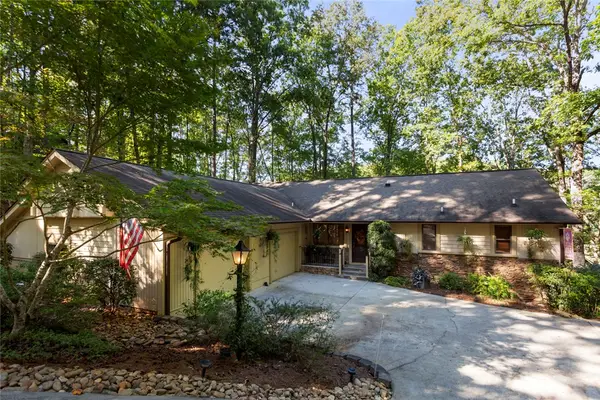 $625,000Active3 beds 3 baths
$625,000Active3 beds 3 baths18 Mainsail Drive, Salem, SC 29676
MLS# 20293111Listed by: BOB HILL REALTY - New
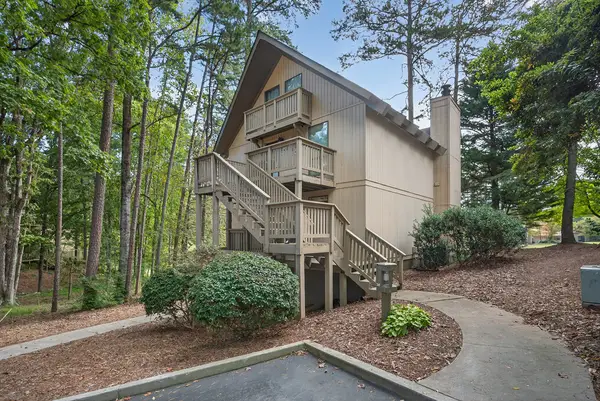 $224,000Active2 beds 1 baths768 sq. ft.
$224,000Active2 beds 1 baths768 sq. ft.400-1 Captains Walk Circle, Salem, SC 29676
MLS# 20291336Listed by: NORTHGROUP REAL ESTATE - GREENVILLE - New
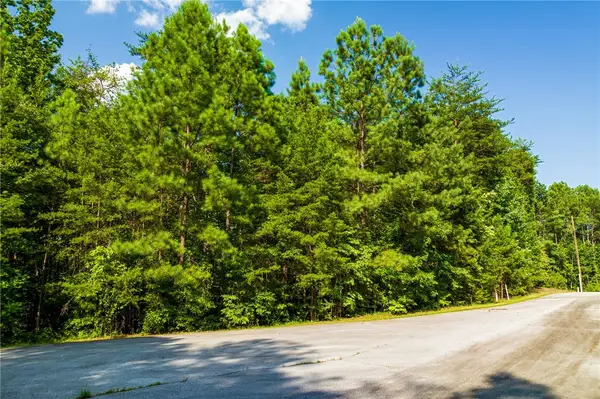 $22,000Active1 Acres
$22,000Active1 Acres00 Meadow View Way, Salem, SC 29676
MLS# 20293390Listed by: JW MARTIN REAL ESTATE OFFICE A - New
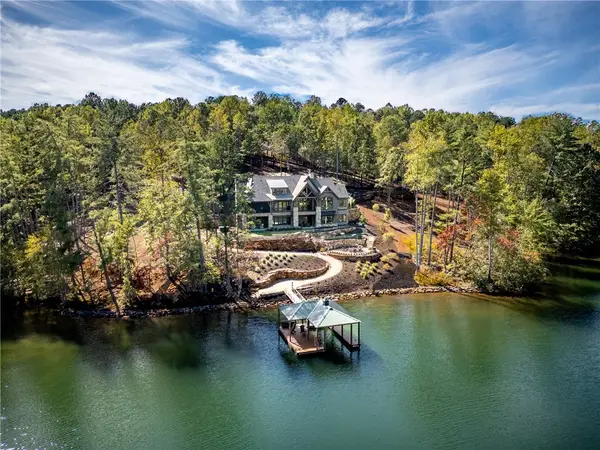 $10,900,000Active5 beds 7 baths6,245 sq. ft.
$10,900,000Active5 beds 7 baths6,245 sq. ft.116 Nimmons Bridge Road, Salem, SC 29676
MLS# 20292967Listed by: THE LAKE COMPANY - New
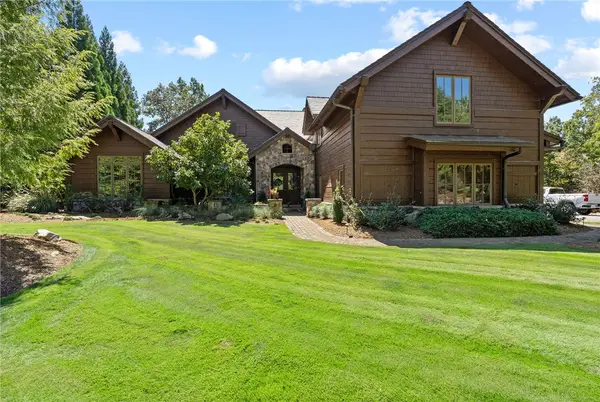 $3,800,676Active5 beds 7 baths6,645 sq. ft.
$3,800,676Active5 beds 7 baths6,645 sq. ft.162 Ridge Top Lane, Salem, SC 29676
MLS# 20293022Listed by: HERLONG SOTHEBY'S INT'L REALTY -CLEMSON
