503 Driftwood Court, Salem, SC 29676
Local realty services provided by:ERA Live Moore
503 Driftwood Court,Salem, SC 29676
$3,999,000
- 4 Beds
- 5 Baths
- 4,190 sq. ft.
- Single family
- Active
Listed by:justin coleman
Office:cliffs realty sales sc, llc.
MLS#:20291715
Source:SC_AAR
Price summary
- Price:$3,999,000
- Price per sq. ft.:$954.42
About this home
Experience modern lakefront living at its finest in this 2022 AR Homes masterpiece, perfectly situated in The Cliffs at Keowee Falls. Nestled on a private 1.07-acre pie-shaped lot with 347 feet of pristine shoreline, this 4-bedroom, 4.5-bath residence is designed to maximize both comfort and the spectacular surroundings. From the moment you step inside, soaring cathedral ceilings and an open-concept floor plan draw your eye to panoramic lake views framed by expansive windows. Nearly every room in the home overlooks shimmering waters and a protected view across to Lake Keowee’s largest island. The main level features a luxurious primary suite with a steam shower, a dedicated office, and seamless access to two spacious decks with retractable screens—perfect for year-round living and entertaining. The lower level offers an expansive recreation room with a custom wet bar, abundant gathering space, and access to a sprawling patio. From here, a cart path connects both to the main level and to your private dock. Multiple fireplaces add warmth and character, while the outdoor kitchen invites al fresco dining with friends and family. With its unmatched privacy, cathedral ceilings, and exceptional craftsmanship, this home blends timeless elegance with modern functionality—all on one of the most coveted waterfront settings in The Cliffs. Most furnishings and the boat are available for purchase separately and are not included in the list price. A Club Membership at The Cliffs is available for purchase with this property giving you access to all seven communities.
Contact an agent
Home facts
- Year built:2022
- Listing ID #:20291715
- Added:54 day(s) ago
- Updated:September 20, 2025 at 02:35 PM
Rooms and interior
- Bedrooms:4
- Total bathrooms:5
- Full bathrooms:4
- Half bathrooms:1
- Living area:4,190 sq. ft.
Heating and cooling
- Cooling:Heat Pump
- Heating:Central, Electric
Structure and exterior
- Roof:Architectural, Shingle
- Year built:2022
- Building area:4,190 sq. ft.
- Lot area:1.07 Acres
Schools
- High school:Walhalla High
- Middle school:Walhalla Middle
- Elementary school:Tam-Salem Elm
Utilities
- Water:Public
- Sewer:Septic Tank
Finances and disclosures
- Price:$3,999,000
- Price per sq. ft.:$954.42
New listings near 503 Driftwood Court
- New
 $700,000Active4 beds 3 baths
$700,000Active4 beds 3 baths505 Long Reach Drive, Salem, SC 29676
MLS# 1572158Listed by: REAL BROKER, LLC - New
 $24,900Active0.12 Acres
$24,900Active0.12 Acres108 Club Court, Salem, SC 29676
MLS# 20293623Listed by: HOWARD HANNA ALLEN TATE - LAKE KEOWEE NORTH 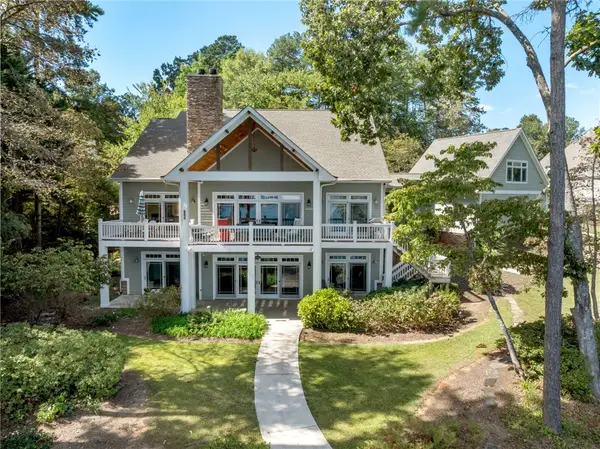 $2,100,000Pending4 beds 4 baths
$2,100,000Pending4 beds 4 baths307 Woodgreene Court, Salem, SC 29676
MLS# 20293560Listed by: EZELLE HINES PROPERTIES, LLC- New
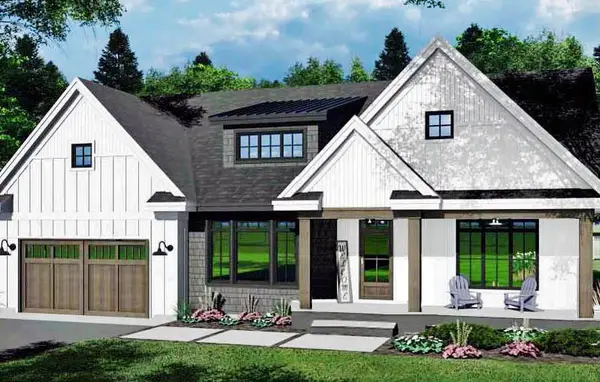 $899,000Active4 beds 3 baths2,570 sq. ft.
$899,000Active4 beds 3 baths2,570 sq. ft.10 Marina View Circle, Salem, SC 29676
MLS# 20293461Listed by: FATHOM REALTY SC LLC - New
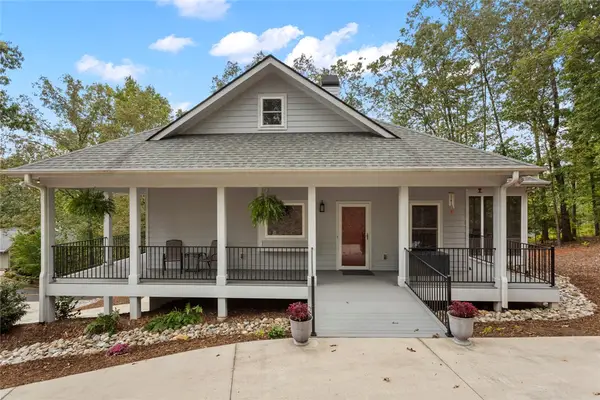 $715,000Active4 beds 3 baths3,008 sq. ft.
$715,000Active4 beds 3 baths3,008 sq. ft.2 Lookout Lane, Salem, SC 29676
MLS# 20292804Listed by: ALBERTSON REAL ESTATE, LLC - New
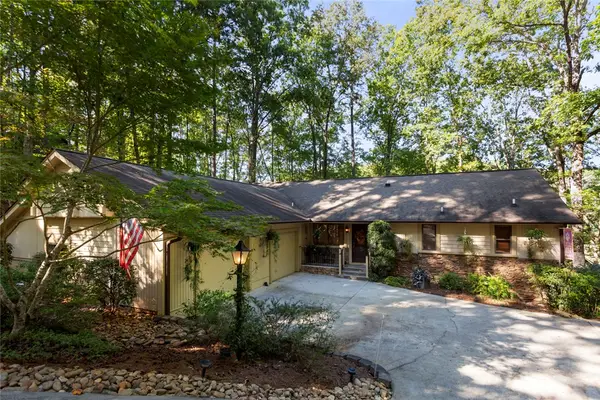 $625,000Active3 beds 3 baths
$625,000Active3 beds 3 baths18 Mainsail Drive, Salem, SC 29676
MLS# 20293111Listed by: BOB HILL REALTY - New
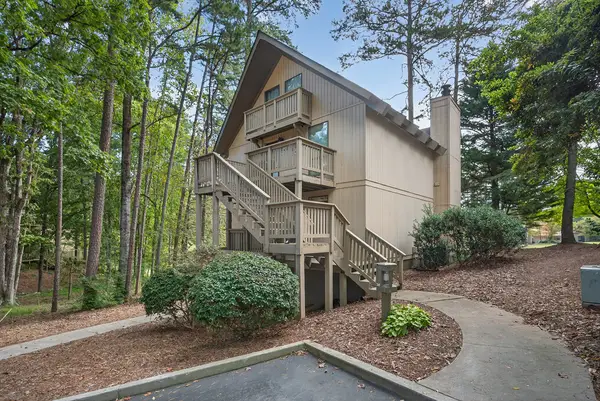 $224,000Active2 beds 1 baths768 sq. ft.
$224,000Active2 beds 1 baths768 sq. ft.400-1 Captains Walk Circle, Salem, SC 29676
MLS# 20291336Listed by: NORTHGROUP REAL ESTATE - GREENVILLE - New
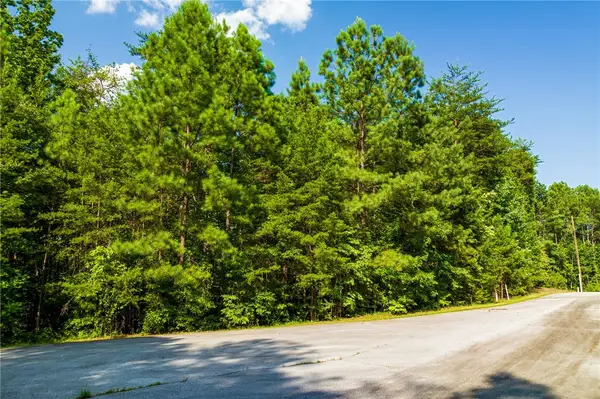 $22,000Active1 Acres
$22,000Active1 Acres00 Meadow View Way, Salem, SC 29676
MLS# 20293390Listed by: JW MARTIN REAL ESTATE OFFICE A - New
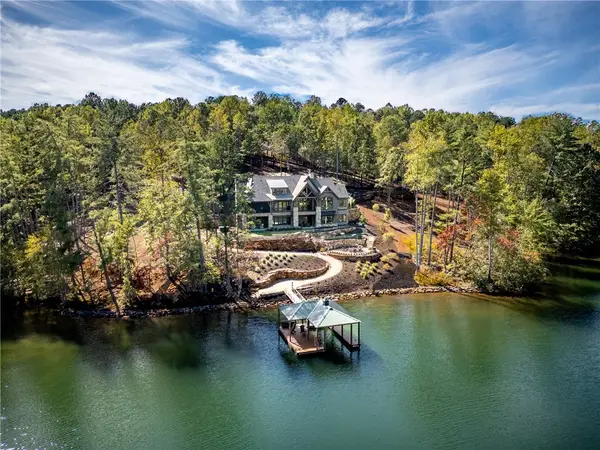 $10,900,000Active5 beds 7 baths6,245 sq. ft.
$10,900,000Active5 beds 7 baths6,245 sq. ft.116 Nimmons Bridge Road, Salem, SC 29676
MLS# 20292967Listed by: THE LAKE COMPANY - New
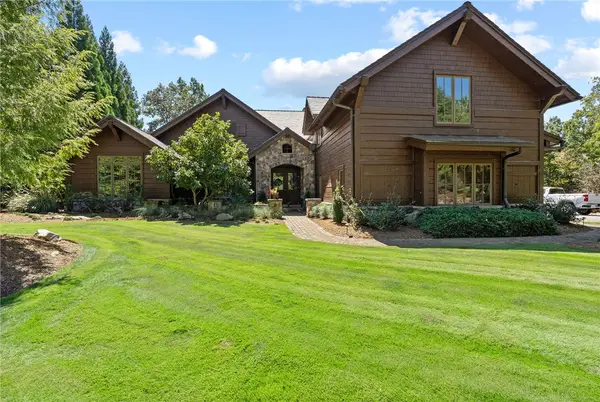 $3,800,676Active5 beds 7 baths6,645 sq. ft.
$3,800,676Active5 beds 7 baths6,645 sq. ft.162 Ridge Top Lane, Salem, SC 29676
MLS# 20293022Listed by: HERLONG SOTHEBY'S INT'L REALTY -CLEMSON
