503 Tall Ship Drive #302, Salem, SC 29676
Local realty services provided by:ERA Kennedy Group Realtors
503 Tall Ship Drive #302,Salem, SC 29676
$499,900
- 2 Beds
- 2 Baths
- 1,624 sq. ft.
- Condominium
- Active
Listed by:jim smith(843) 995-2828
Office:keller williams luxury lake living
MLS#:20291730
Source:SC_AAR
Price summary
- Price:$499,900
- Price per sq. ft.:$307.82
About this home
LAKE KEOWEE VIEWS from this beautifully updated Tall Ship Condo located in the Schooner Building adjacent & walking distance to the north marina, outdoor pool, and lakeside trail. Move in ready and recently updated to start enjoying lake life at its best. Enter through a spacious foyer with wood ceiling to find a wonderful storage piece. Enjoy a renovated kitchen with new cabinetry, stainless steel appliances, hammered copper sink, and two pantries. The living room has a stacked stone gas fireplace, wet bar with granite counter tops, wine storage, and a wine fridge. Primary bedroom has easy access to a balcony which overlooks the emerald green waters of Lake Keowee and the luxurious primary bath also has granite counter tops and a large tiled shower. The guest bath has been renovated with granite and tiled showers as well. New LVP & Tile flooring, new lighting, barn door access to primary bath, glass accents in transom and cabinetry, wooden ceiling, and much more make this condo feel current and inviting . Easy access to unit #302 from stairs or elevator. Storage is no issue with abundance of closets, as well as, owners storage in basement level of building. Gated Keowee Key is an amenity rich community offering an 18-hole golf course, a state-of-the-art fitness center, racquetball, indoor Olympic size pool, two outdoor pools, walking trails, marinas, boat rental availability, dining opportunities with the Bistro and the more formal Clubhouse, a dog park, lakeside walking trail & cardio trail, tennis, pickle-ball and endless number of smaller special interest clubs. Keowee Key Capital Assessment $7000 + Tall Ship $5000 at closing. Keowee Key HOA $5237 + Tall Ship POA $5180 per year. Location is within minutes to Seneca and Clemson. Call Now to Schedule a Showing!
Contact an agent
Home facts
- Year built:1986
- Listing ID #:20291730
- Added:48 day(s) ago
- Updated:October 07, 2025 at 09:56 PM
Rooms and interior
- Bedrooms:2
- Total bathrooms:2
- Full bathrooms:2
- Living area:1,624 sq. ft.
Heating and cooling
- Cooling:Central Air, Electric, Heat Pump
- Heating:Central, Electric, Heat Pump
Structure and exterior
- Roof:Architectural, Shingle
- Year built:1986
- Building area:1,624 sq. ft.
Schools
- High school:Walhalla High
- Middle school:Walhalla Middle
- Elementary school:Keowee Elem
Utilities
- Water:Private
- Sewer:Private Sewer
Finances and disclosures
- Price:$499,900
- Price per sq. ft.:$307.82
- Tax amount:$5,498 (2024)
New listings near 503 Tall Ship Drive #302
- New
 $700,000Active4 beds 3 baths
$700,000Active4 beds 3 baths505 Long Reach Drive, Salem, SC 29676
MLS# 1572158Listed by: REAL BROKER, LLC - New
 $24,900Active0.12 Acres
$24,900Active0.12 Acres108 Club Court, Salem, SC 29676
MLS# 20293623Listed by: HOWARD HANNA ALLEN TATE - LAKE KEOWEE NORTH 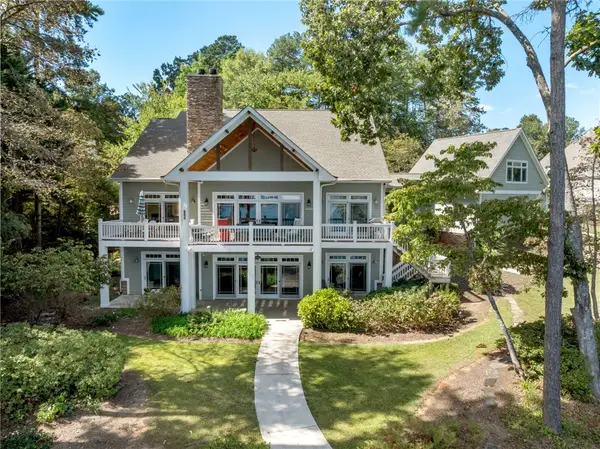 $2,100,000Pending4 beds 4 baths
$2,100,000Pending4 beds 4 baths307 Woodgreene Court, Salem, SC 29676
MLS# 20293560Listed by: EZELLE HINES PROPERTIES, LLC- New
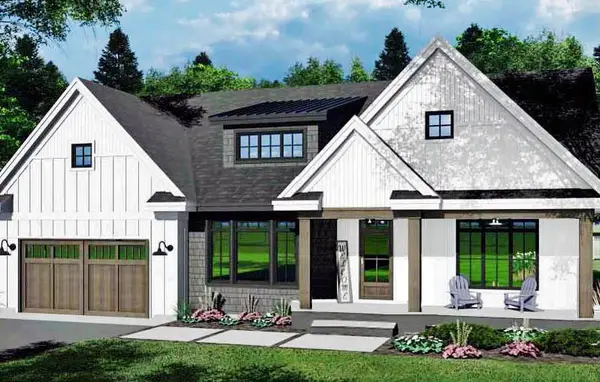 $899,000Active4 beds 3 baths2,570 sq. ft.
$899,000Active4 beds 3 baths2,570 sq. ft.10 Marina View Circle, Salem, SC 29676
MLS# 20293461Listed by: FATHOM REALTY SC LLC - New
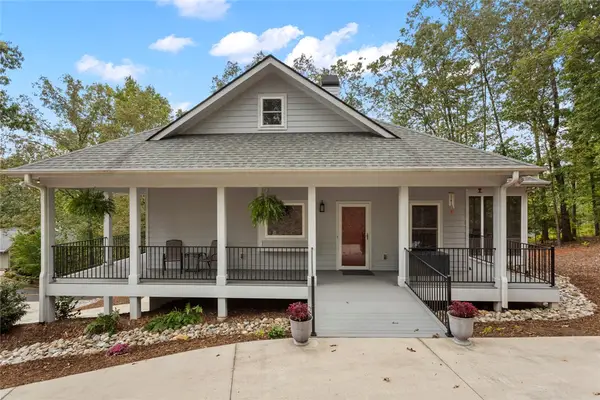 $715,000Active4 beds 3 baths3,008 sq. ft.
$715,000Active4 beds 3 baths3,008 sq. ft.2 Lookout Lane, Salem, SC 29676
MLS# 20292804Listed by: ALBERTSON REAL ESTATE, LLC - New
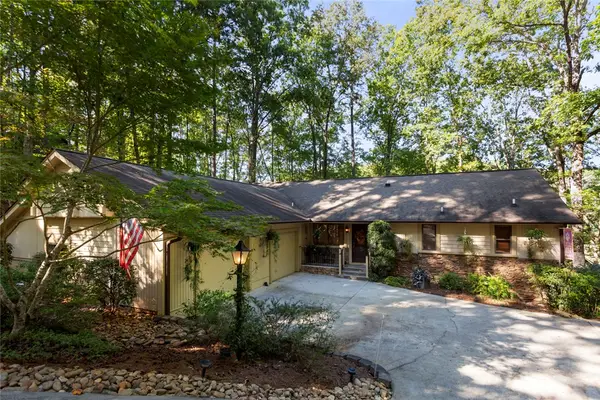 $625,000Active3 beds 3 baths
$625,000Active3 beds 3 baths18 Mainsail Drive, Salem, SC 29676
MLS# 20293111Listed by: BOB HILL REALTY - New
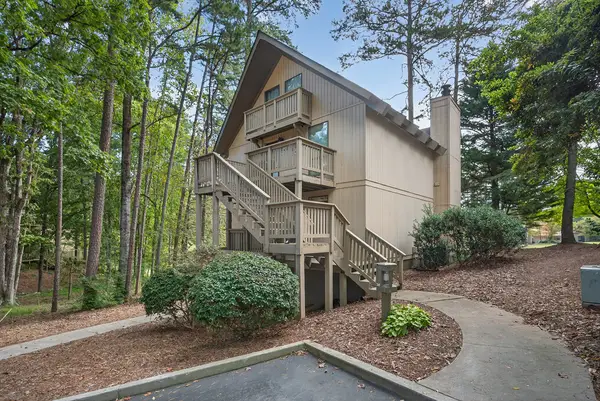 $224,000Active2 beds 1 baths768 sq. ft.
$224,000Active2 beds 1 baths768 sq. ft.400-1 Captains Walk Circle, Salem, SC 29676
MLS# 20291336Listed by: NORTHGROUP REAL ESTATE - GREENVILLE - New
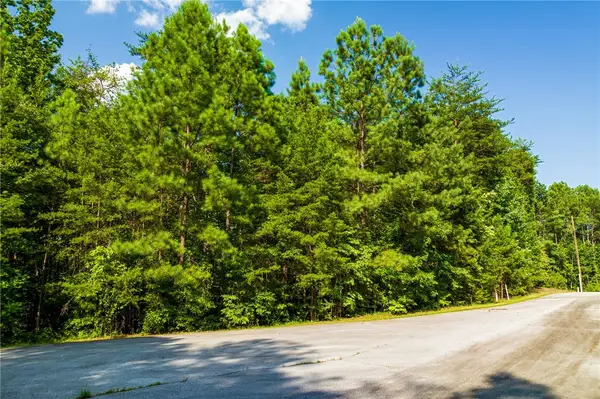 $22,000Active1 Acres
$22,000Active1 Acres00 Meadow View Way, Salem, SC 29676
MLS# 20293390Listed by: JW MARTIN REAL ESTATE OFFICE A - New
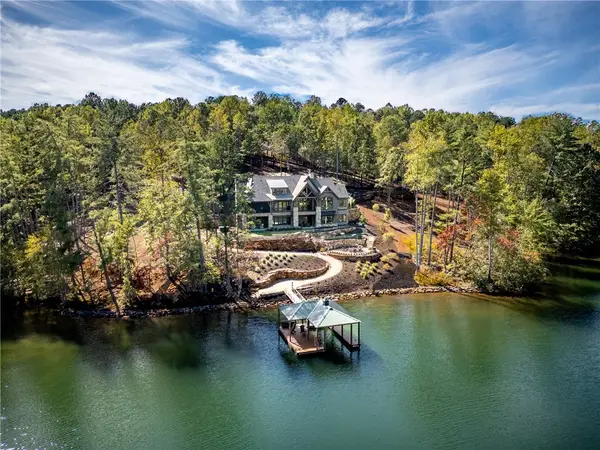 $10,900,000Active5 beds 7 baths6,245 sq. ft.
$10,900,000Active5 beds 7 baths6,245 sq. ft.116 Nimmons Bridge Road, Salem, SC 29676
MLS# 20292967Listed by: THE LAKE COMPANY - New
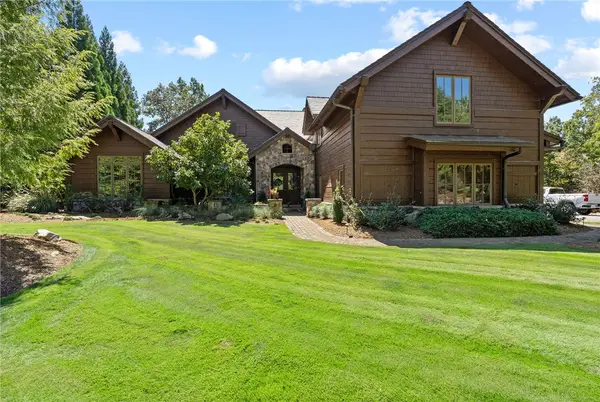 $3,800,676Active5 beds 7 baths6,645 sq. ft.
$3,800,676Active5 beds 7 baths6,645 sq. ft.162 Ridge Top Lane, Salem, SC 29676
MLS# 20293022Listed by: HERLONG SOTHEBY'S INT'L REALTY -CLEMSON
