519 Tall Ship Drive #114, Salem, SC 29676
Local realty services provided by:ERA Kennedy Group Realtors
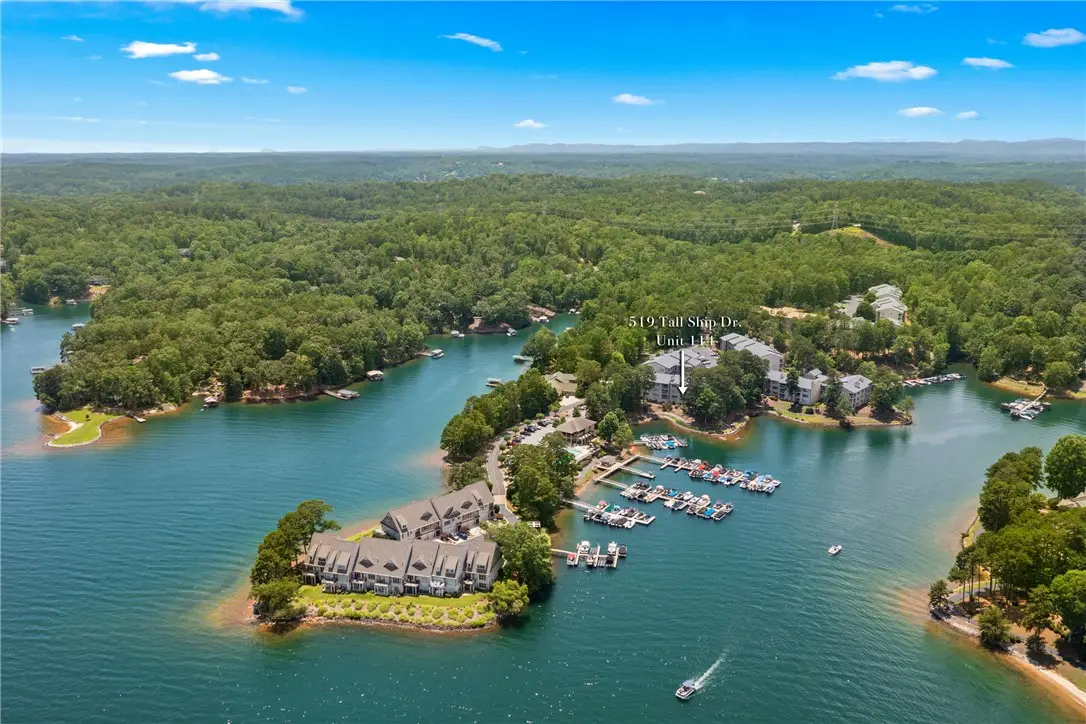
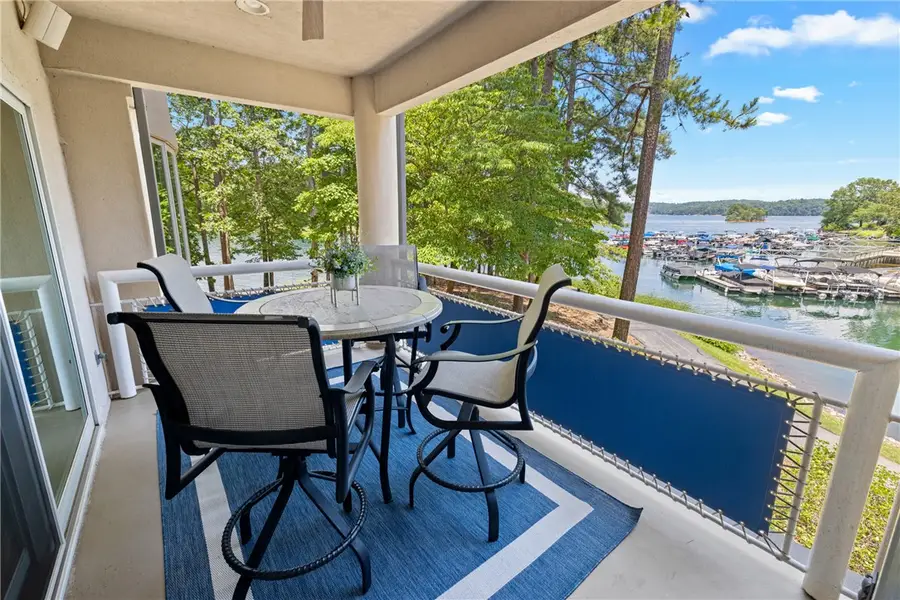

519 Tall Ship Drive #114,Salem, SC 29676
$535,000
- 2 Beds
- 2 Baths
- 1,480 sq. ft.
- Condominium
- Pending
Listed by:sandra peirce
Office:allen tate - lake keowee north
MLS#:20289811
Source:SC_AAR
Price summary
- Price:$535,000
- Price per sq. ft.:$361.49
- Monthly HOA dues:$868.08
About this home
Run don't walk to this rare waterfront condo opportunity. This exceptional updated 2-bedroom, 2-bath Tall Ships condo in Keowee Key—offering stunning, year-round lake and North Marina views from one of the most sought-after waterfront buildings in the community.
This first-floor unit provides easy, level access just steps from the parking area and is packed with high-end updates not commonly found in other condos. Inside, enjoy luxury vinyl plank flooring, a beautifully remodeled kitchen with quartz countertops, updated cabinetry, tile backsplash, stainless steel appliances, and a generous pantry. The open-concept living and dining area is anchored by a striking stacked stone wood-burning fireplace and a custom built-in bar—perfect for entertaining or relaxing after a day on the lake.
Floor-to-ceiling windows flood the home with natural light and lead to a covered patio showcasing panoramic lake views. The spacious primary suite offers direct patio access, a walk-in closet with custom built-ins, and a fully updated en-suite bath with dual vanities and a separate shower. The second bedroom features custom built-in bunk beds and access to a second full bath—ideal for guests or rental flexibility.
Located adjacent to Keowee Key’s North Marina, you’re just steps from the saltwater pool, beach, boat storage, leisure trail, and watercraft rentals. Whether you're seeking a full-time home, lake getaway, or income-producing rental, this move-in-ready condo offers unbeatable value.
Contact an agent
Home facts
- Listing Id #:20289811
- Added:38 day(s) ago
- Updated:July 29, 2025 at 07:18 AM
Rooms and interior
- Bedrooms:2
- Total bathrooms:2
- Full bathrooms:2
- Living area:1,480 sq. ft.
Heating and cooling
- Cooling:Heat Pump
- Heating:Heat Pump
Structure and exterior
- Roof:Architectural, Shingle
- Building area:1,480 sq. ft.
Schools
- High school:Walhalla High
- Middle school:Walhalla Middle
- Elementary school:Keowee Elem
Utilities
- Water:Private
- Sewer:Private Sewer
Finances and disclosures
- Price:$535,000
- Price per sq. ft.:$361.49
- Tax amount:$1,666 (2024)
New listings near 519 Tall Ship Drive #114
- New
 $20,000Active1.36 Acres
$20,000Active1.36 AcresLOT E-25 Pine Ridge Way, Salem, SC 29676
MLS# 20291421Listed by: KELLER WILLIAMS SENECA - New
 $224,500Active2 beds 1 baths
$224,500Active2 beds 1 baths600 Captain Cove Court, Salem, SC 29676
MLS# 20289359Listed by: CAROLINA HOME REAL ESTATE INC. - New
 $1,265,000Active4 beds 3 baths
$1,265,000Active4 beds 3 baths234 Bay View Drive, Salem, SC 29676
MLS# 20289327Listed by: BOB HILL REALTY - New
 $269,500Active2 beds 1 baths1,008 sq. ft.
$269,500Active2 beds 1 baths1,008 sq. ft.700 Captains Cove Court #6, Salem, SC 29676
MLS# 20291247Listed by: JW MARTIN REAL ESTATE - New
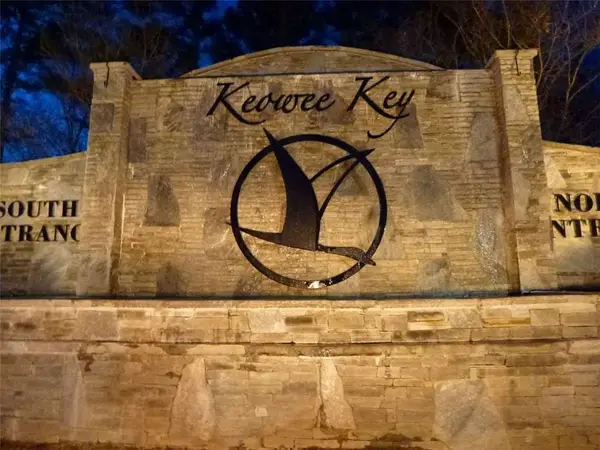 $75,000Active0.5 Acres
$75,000Active0.5 Acres3 Keel Way, Salem, SC 29676
MLS# 20291237Listed by: KELLER WILLIAMS SENECA  $595,000Active3 beds 3 baths2,300 sq. ft.
$595,000Active3 beds 3 baths2,300 sq. ft.153 Deck House Lane #A, Salem, SC 29676
MLS# 20290971Listed by: KELLER WILLIAMS SENECA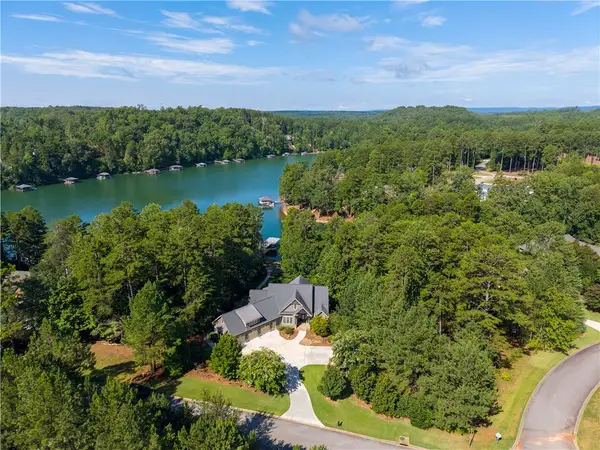 $1,978,000Pending4 beds 3 baths3,315 sq. ft.
$1,978,000Pending4 beds 3 baths3,315 sq. ft.216 Rocky Springs Drive, Salem, SC 29676
MLS# 20290836Listed by: ALLEN TATE - FINK & ASSOC $865,000Active3 beds 3 baths3,427 sq. ft.
$865,000Active3 beds 3 baths3,427 sq. ft.205 Turtlehead Drive, Salem, SC 29676
MLS# 20290392Listed by: JUSTIN WINTER & ASSOC (14413)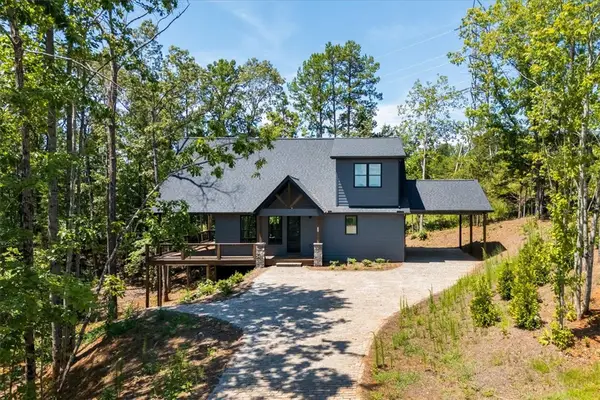 $599,900Active4 beds 4 baths2,882 sq. ft.
$599,900Active4 beds 4 baths2,882 sq. ft.247 Bay View Drive, Salem, SC 29676
MLS# 20290829Listed by: ALLEN TATE - LAKE KEOWEE SENECA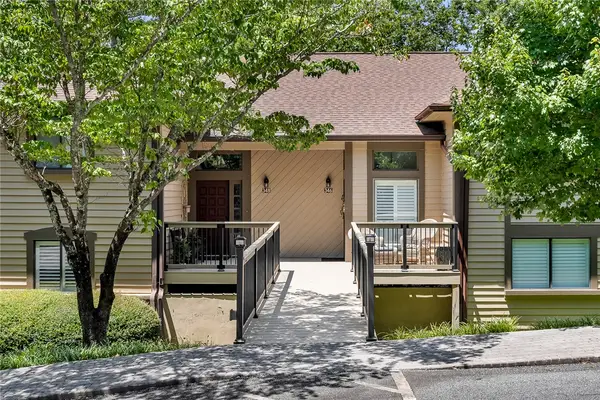 $520,000Active2 beds 3 baths
$520,000Active2 beds 3 baths346 Coveview Court, Salem, SC 29676
MLS# 20290737Listed by: ALLEN TATE - LAKE KEOWEE NORTH

