603 Riverglenn Court, Salem, SC 29676
Local realty services provided by:ERA Kennedy Group Realtors
603 Riverglenn Court,Salem, SC 29676
$1,995,000
- 4 Beds
- 4 Baths
- - sq. ft.
- Single family
- Sold
Listed by: the cason group864-903-1234
Office: keller williams seneca
MLS#:20294226
Source:SC_AAR
Sorry, we are unable to map this address
Price summary
- Price:$1,995,000
- Monthly HOA dues:$76.25
About this home
The Keowee Life Awaits You! Welcome to 603 Riverglenn Court, a beautiful lakefront residence in the desirable Riverstone community on beautiful Lake Keowee. This meticulously crafted home offers over 300 FEET OF PRISTINE LAKE KEOWEE SHORELINE on 1.1 acres with PRIVACY and protected swimming water. Beautifully landscaped grounds lead to a gentle walk down to the covered dock. Built by Jeff Holder Builders this 4-bedroom, 3.5-bath home showcases exceptional craftsmanship with bullnose corners, 10-foot ceilings, custom closet systems throughout, crown molding on both levels, and solid core doors. This home blends stone and cement plank siding, creating timeless curb appeal and a welcoming front porch. Step through the double doors into a sun-filled great room where soaring ceilings, custom built-ins, and a stone fireplace with gas starter creates a warm, inviting ambiance. Flooded with natural light, the open-floor plan flows seamlessly onto the lakeside deck, the perfect setting for morning coffee or evening cocktails overlooking the sparkling water. The kitchen is equipped with Bosch appliances, island, custom cabinetry, wall oven and microwave, and a breakfast area that opens to a screened porch hallmarked by tongue and groove vaulted ceilings and a stacked stone fireplace with gas starter—ideal for cozy Fall days, watching football, reading a book or taking a nap. The two-car garage with storage space connects conveniently to the mudroom and includes ELEVATOR access to the lower level. A spacious WALK-IN PANTRY with stand-alone freezer, wine fridge, wine storage and THOUGHTFUL organization for extra pens, small tools, notepads and other items typically found in a junk drawer. The main-level Master suite offers peaceful lake views, a 10-foot tray ceiling, a zero-entry shower, and custom-built closets. The lower-level terrace features a large recreation room with custom built-ins, a kitchenette with a full-size refrigerator and sink, three bedrooms (one with a private en-suite bath), two bathrooms, and ample storage, including housing for the HVAC and gas tankless water heater. This property provides the perfect layout for entertaining family and friends while embracing lakeside living at its finest. All of this—under $2,000,000. Schedule your private tour today and make Lake Keowee your home! The Keowee Life. Live it. Love it. Lake it!
Contact an agent
Home facts
- Year built:2019
- Listing ID #:20294226
- Added:70 day(s) ago
- Updated:January 11, 2026 at 08:01 AM
Rooms and interior
- Bedrooms:4
- Total bathrooms:4
- Full bathrooms:3
- Half bathrooms:1
Heating and cooling
- Cooling:Central Air, Electric, Heat Pump
- Heating:Central, Electric, Heat Pump
Structure and exterior
- Roof:Architectural, Shingle
- Year built:2019
Schools
- High school:Walhalla High
- Middle school:Walhalla Middle
- Elementary school:Tam-Salem Elm
Utilities
- Water:Public
- Sewer:Septic Tank
Finances and disclosures
- Price:$1,995,000
- Tax amount:$3,637 (2025)
New listings near 603 Riverglenn Court
- New
 $1,399,000Active4 beds 5 baths2,942 sq. ft.
$1,399,000Active4 beds 5 baths2,942 sq. ft.250 Linkside Court, Salem, SC 29676
MLS# 20296080Listed by: JUSTIN WINTER & ASSOC - New
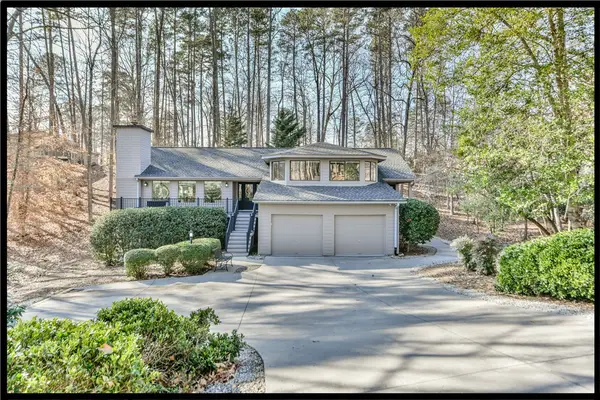 $499,900Active3 beds 3 baths2,707 sq. ft.
$499,900Active3 beds 3 baths2,707 sq. ft.8 Lash Up Lane, Salem, SC 29676
MLS# 20296060Listed by: KELLER WILLIAMS SENECA - New
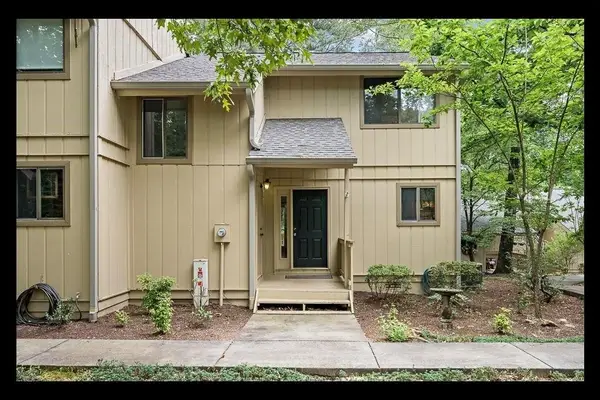 $274,500Active2 beds 2 baths1,189 sq. ft.
$274,500Active2 beds 2 baths1,189 sq. ft.103 Harbor Lights Drive, Salem, SC 29676
MLS# 20295980Listed by: KELLER WILLIAMS SENECA - New
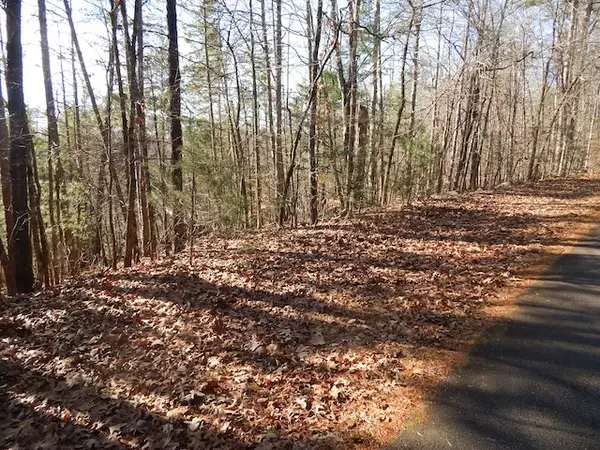 $29,900Active0.66 Acres
$29,900Active0.66 Acres209 Bay View Drive, Salem, SC 29676
MLS# 20296034Listed by: BOB HILL REALTY - New
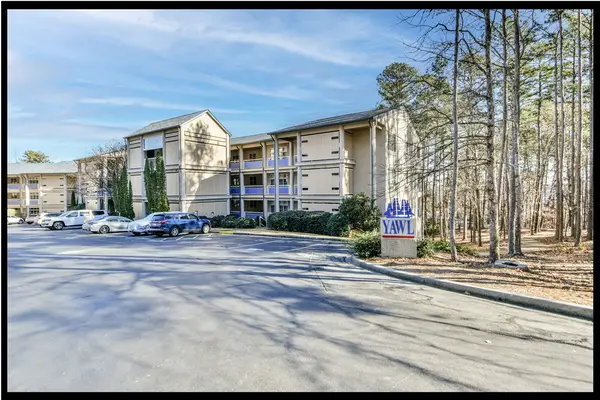 $399,000Active2 beds 2 baths1,462 sq. ft.
$399,000Active2 beds 2 baths1,462 sq. ft.495 Tall Ship Drive #337, Salem, SC 29676
MLS# 20295561Listed by: KELLER WILLIAMS SENECA - New
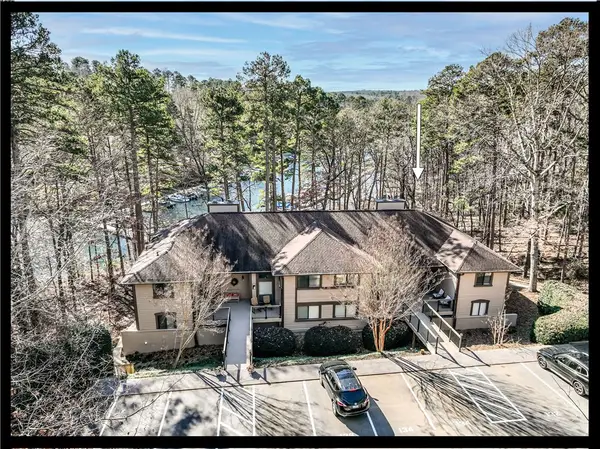 $494,900Active2 beds 2 baths1,839 sq. ft.
$494,900Active2 beds 2 baths1,839 sq. ft.132 E Blue Heron Drive #J-4, Salem, SC 29676
MLS# 20295823Listed by: KELLER WILLIAMS SENECA - New
 $199,900Active3.82 Acres
$199,900Active3.82 AcresLot S-23 N Cliffs Falls Parkway, Salem, SC 29676-2642
MLS# 1578061Listed by: ALLEN TATE CO. - GREENVILLE - New
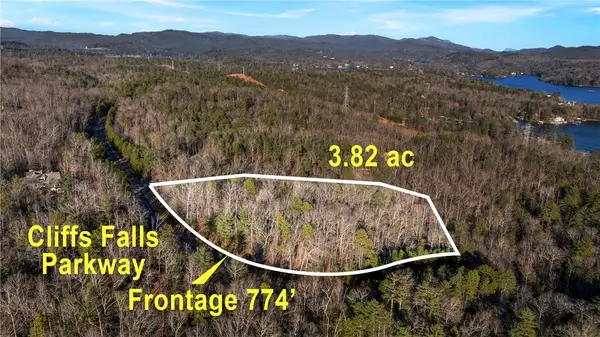 $199,900Active3.82 Acres
$199,900Active3.82 AcresLot S-23 N Cliffs Falls Parkway, Salem, SC 29676
MLS# 20295766Listed by: ALLEN TATE - GREENVILLE - New
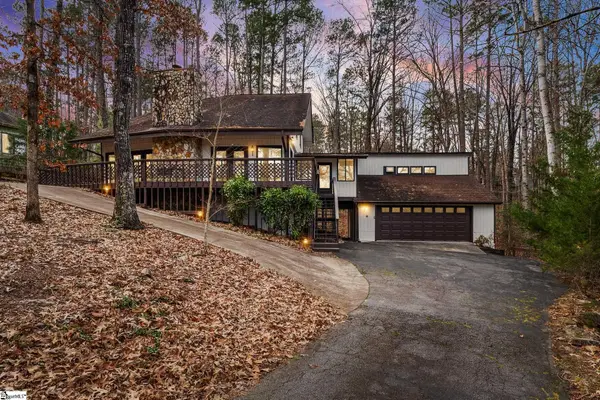 $400,000Active4 beds 3 baths
$400,000Active4 beds 3 baths21 Anchorage Lane, Salem, SC 29676
MLS# 1578040Listed by: REAL BROKER, LLC - New
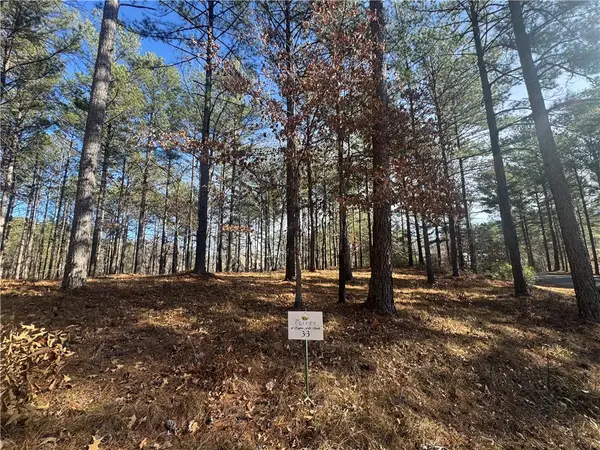 $175,000Active1.55 Acres
$175,000Active1.55 Acres801 Mirror Lake Court, Salem, SC 29676
MLS# 20295940Listed by: CLIFFS REALTY SALES SC, LLC (SIX MILE)
