633 N Lake Drive #A, Salem, SC 29676
Local realty services provided by:ERA Live Moore
633 N Lake Drive #A,Salem, SC 29676
$699,900
- 5 Beds
- 3 Baths
- 3,000 sq. ft.
- Single family
- Active
Listed by:kenneth angel
Office:clardy real estate
MLS#:20292596
Source:SC_AAR
Price summary
- Price:$699,900
- Price per sq. ft.:$233.3
- Monthly HOA dues:$12.5
About this home
Welcome to this stunning lakefront home in the Whitewater Lake subdivision! Offering peace, relaxation, and breathtaking views, this property invites you to unwind whether on your back patio, screened porch, or dockside gazing at the serene waters. Perfectly located just an hour from Greenville, 30 minutes from Clemson, and 20 minutes from Seneca and Walhalla, you can enjoy convenient city access while embracing the tranquility of lakeside living. Step onto the charming front patio and be greeted by a warm, welcoming atmosphere as you enter this elegant home. Inside, you have a choice: walk downstairs to a sun drenched living and dining room combo exuding warmth and southern charm, or head straight into your executive master suite featuring Trey ceilings, a luxurious master bathroom with a jetted tub and separate shower, and a spacious walk-in closet. The home offers three additional guest bedrooms, including one with a bonus sunroom that captures the beauty of sunrise over the lake, and a screened in porch perfect for peaceful mornings or evening sunsets. The updated kitchen boasts beautiful granite countertops and stainless steel appliances, ideal for cooking and entertaining, while a cozy fireplace in the living room sets the stage for relaxing winter nights. A guest bedroom also includes its own fireplace, adding charm and comfort. Outside, the back patio and backyard offer multiple scenic views, perfect for grilling, enjoying a bonfire in the charming fire pit, or stargazing on peaceful nights. A private dock gives you full access to lake life swimming, boating, and fishing with abundant fish. Whitewater Lake is a true gem, allowing owners to have boats with up to 90hp engines and is a well stocked bass lake, making it a dream for anglers and water enthusiasts alike. An updated roof and ample storage space for outdoor gear or a grill make this home as practical as it is beautiful. For outdoor enthusiasts, nearby scenic hiking trails like Foothills Trail, Station Cove, Cove Falls, and Riley Moore Falls are just a short drive away. Local favorites for dining and breweries abound, and a quick trip to downtown Seneca brings you to Jazz on the Alley, a critically acclaimed Thursday night jazz event, while Walhalla hosts annual celebrations like Oktoberfest. This home is truly turnkey furnished and ready to enjoy immediately. Whether you’re seeking a private lake getaway, a family retreat, or an Airbnb investment, this property offers it all. Don’t miss your chance to make memories in this incredible lakefront paradise at 633 North Lake Dr. Your serene lakeside lifestyle awaits!
Contact an agent
Home facts
- Year built:1972
- Listing ID #:20292596
- Added:1 day(s) ago
- Updated:September 16, 2025 at 06:54 PM
Rooms and interior
- Bedrooms:5
- Total bathrooms:3
- Full bathrooms:3
- Living area:3,000 sq. ft.
Heating and cooling
- Cooling:Heat Pump
- Heating:Heat Pump
Structure and exterior
- Roof:Architectural, Shingle
- Year built:1972
- Building area:3,000 sq. ft.
- Lot area:0.55 Acres
Schools
- High school:Walhalla High
- Middle school:Walhalla Middle
- Elementary school:Tam-Salem Elm
Utilities
- Water:Public
- Sewer:Septic Tank
Finances and disclosures
- Price:$699,900
- Price per sq. ft.:$233.3
New listings near 633 N Lake Drive #A
- New
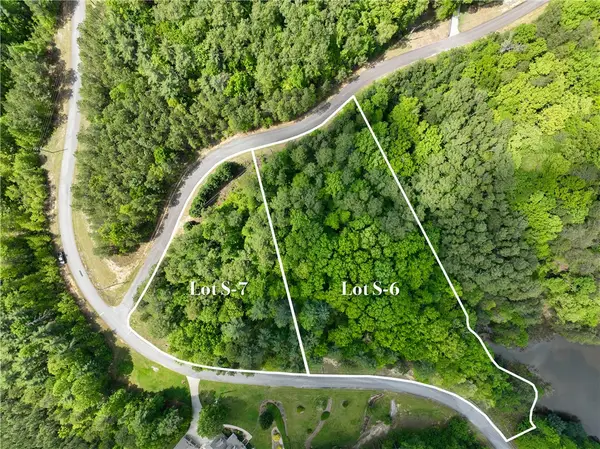 $30,000Active2.21 Acres
$30,000Active2.21 Acres0 Jocassee Ridge Way, Salem, SC 29676
MLS# 20292532Listed by: ALLEN TATE - LAKE KEOWEE SENECA - New
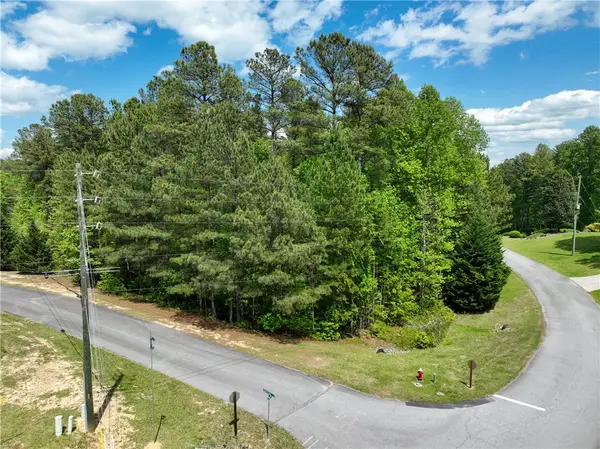 $20,000Active1.35 Acres
$20,000Active1.35 Acres500 Stoney Creek Trail, Salem, SC 29676
MLS# 20292604Listed by: ALLEN TATE - LAKE KEOWEE SENECA - New
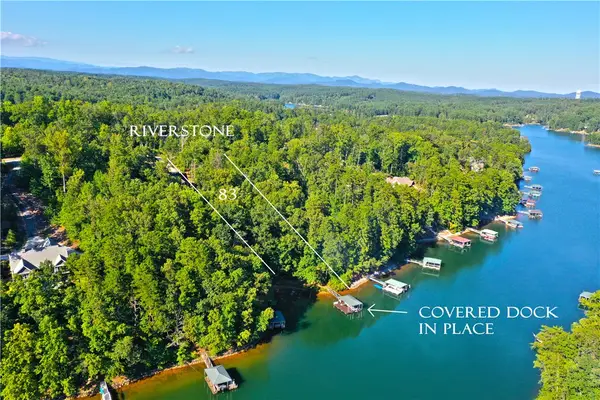 $599,000Active1.13 Acres
$599,000Active1.13 AcresLot 83 Riverstone, Salem, SC 29676
MLS# 20292242Listed by: TOP GUNS REALTY - New
 $599,000Active1.13 Acres
$599,000Active1.13 Acres556 Riverstone Drive, Salem, SC 29676
MLS# 1569354Listed by: TOP GUNS REALTY - New
 $260,000Active2 beds 1 baths
$260,000Active2 beds 1 baths700 Captains Cove Court #Unit 6, Salem, SC 29676
MLS# 1569220Listed by: JW MARTIN REAL ESTATE OFFICE A - New
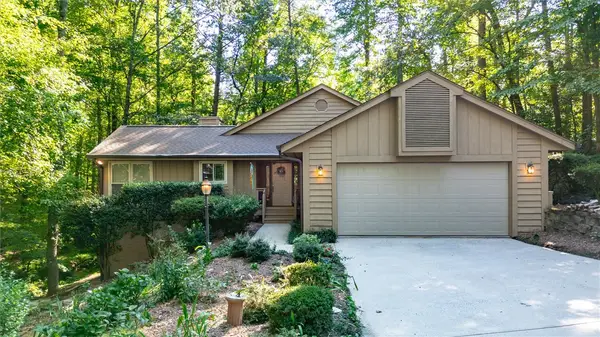 $446,000Active3 beds 3 baths2,538 sq. ft.
$446,000Active3 beds 3 baths2,538 sq. ft.49 Starboard Tack Drive, Salem, SC 29676
MLS# 20292509Listed by: KELLER WILLIAMS CLEMSON - New
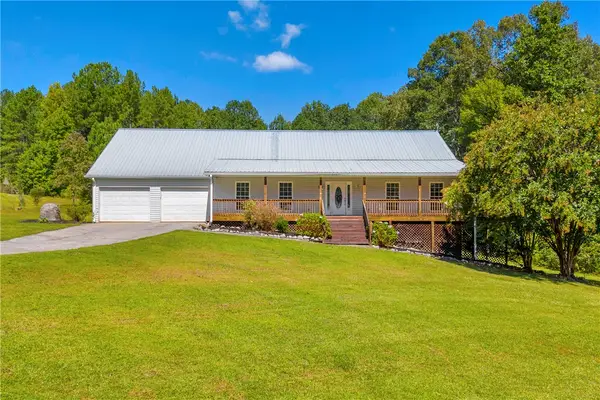 $495,000Active3 beds 2 baths2,384 sq. ft.
$495,000Active3 beds 2 baths2,384 sq. ft.551 Good Life Way, Salem, SC 29676
MLS# 20292374Listed by: POWELL REAL ESTATE - New
 $299,000Active2 beds 1 baths989 sq. ft.
$299,000Active2 beds 1 baths989 sq. ft.900 Captains Cove Court #2, Salem, SC 29676
MLS# 20292280Listed by: KELLER WILLIAMS SENECA - New
 $2,499,000Active6 beds 5 baths
$2,499,000Active6 beds 5 baths509 Merganser Way, Salem, SC 29676
MLS# 1568794Listed by: JUSTIN WINTER & ASSOC
