664 Crystal Cove Trail, Salem, SC 29676
Local realty services provided by:ERA Live Moore
664 Crystal Cove Trail,Salem, SC 29676
$3,550,000
- 3 Beds
- 4 Baths
- 3,783 sq. ft.
- Single family
- Active
Listed by: justin coleman
Office: cliffs realty sales sc, llc. (six mile)
MLS#:20291748
Source:SC_AAR
Price summary
- Price:$3,550,000
- Price per sq. ft.:$938.41
About this home
Welcome to this stunning Lake Keowee waterfront home in The Cliffs at Keowee Falls. Built in 2023 by AR Homes, this beautifully designed 3 bedroom, 3 full bathroom, 1 half bathroom residence offers a perfect blend of luxury, comfort, and lakefront living. Situated on a pristine waterfront lot with 137 feet of shoreline and a private dock already in place, this home is being offered mostly furnished and includes a 23' Barletta Tritoon boat and two Yamaha WaveRunners, making it truly move-in ready for summer on Lake Keowee. Located in Arrowhead Point - a peninsula within The Cliffs at Keowee Falls known for its luxury homes and long water views - this property offers one of the community’s most desirable settings. Step inside to soaring cathedral ceilings that create a dramatic and open feel across the living, dining, and kitchen areas. The gorgeous primary suite boasts serene Lake Keowee views, a spa-like bath with a deep garden tub framed by a lakeview window, and a large walk-in shower. A dedicated office space makes working from home easy and private. The lower level recreation room, complete with a wet bar and sliding doors to the lakeside patio, offers the perfect space to entertain—just steps away from the dock. The home also features a circular driveway and two-car garage for convenient access. A fourth bedroom is framed and ready to be finished, with plumbing already installed for an additional bathroom—ideal for future expansion. Whether as a year-round residence or a weekend retreat, this thoughtfully designed property combines modern craftsmanship, incredible lake access, and ready-to-enjoy amenities. A Club Membership at The Cliffs is available for purchase with this property giving you access to all seven communities.
Contact an agent
Home facts
- Year built:2023
- Listing ID #:20291748
- Added:171 day(s) ago
- Updated:February 11, 2026 at 03:25 PM
Rooms and interior
- Bedrooms:3
- Total bathrooms:4
- Full bathrooms:3
- Half bathrooms:1
- Living area:3,783 sq. ft.
Heating and cooling
- Cooling:Central Air, Electric, Zoned
- Heating:Multiple Heating Units, Propane, Zoned
Structure and exterior
- Roof:Architectural, Shingle
- Year built:2023
- Building area:3,783 sq. ft.
- Lot area:0.79 Acres
Schools
- High school:Walhalla High
- Middle school:Walhalla Middle
- Elementary school:Tam-Salem Elm
Utilities
- Water:Public
- Sewer:Septic Tank
Finances and disclosures
- Price:$3,550,000
- Price per sq. ft.:$938.41
New listings near 664 Crystal Cove Trail
- New
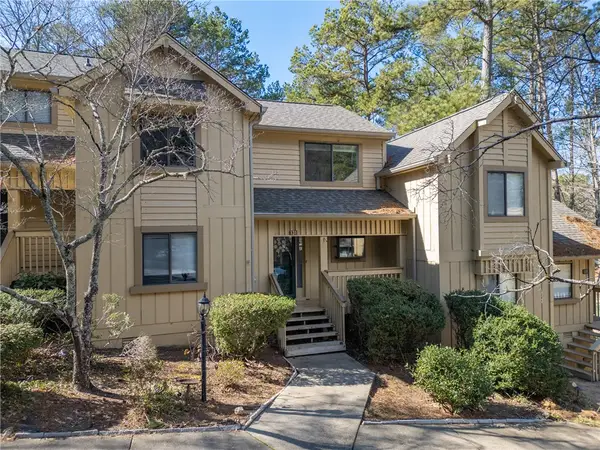 $355,000Active3 beds 2 baths1,570 sq. ft.
$355,000Active3 beds 2 baths1,570 sq. ft.131 Harbor Lights Drive, Salem, SC 29676
MLS# 20297224Listed by: HOWARD HANNA ALLEN TATE - LAKE KEOWEE NORTH - New
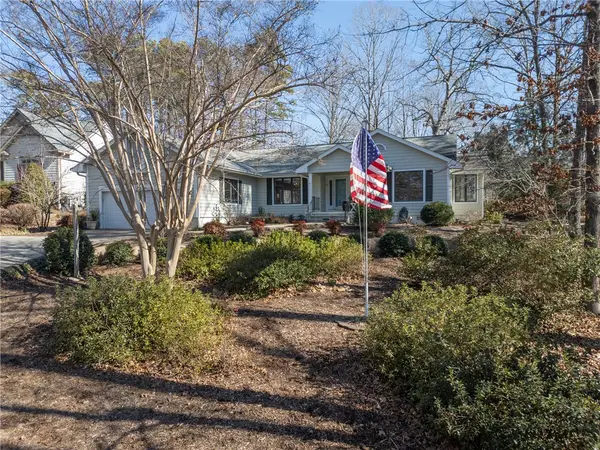 $525,000Active3 beds 3 baths2,399 sq. ft.
$525,000Active3 beds 3 baths2,399 sq. ft.27 Quartermaster Drive, Salem, SC 29676
MLS# 20296823Listed by: HOWARD HANNA ALLEN TATE - LAKE KEOWEE NORTH - New
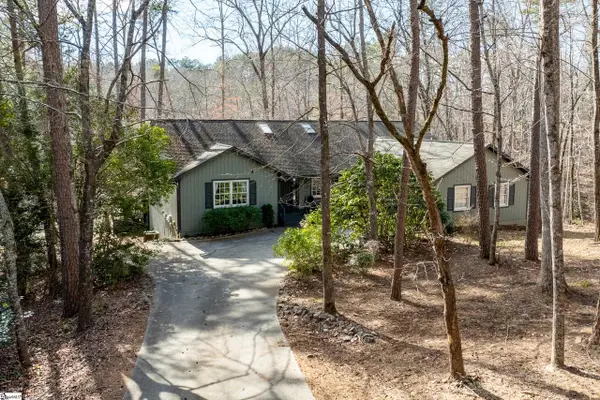 $699,000Active4 beds 3 baths
$699,000Active4 beds 3 baths4 Buoy Court, Salem, SC 29676
MLS# 1581251Listed by: KELLER WILLIAMS GREENVILLE CENTRAL - New
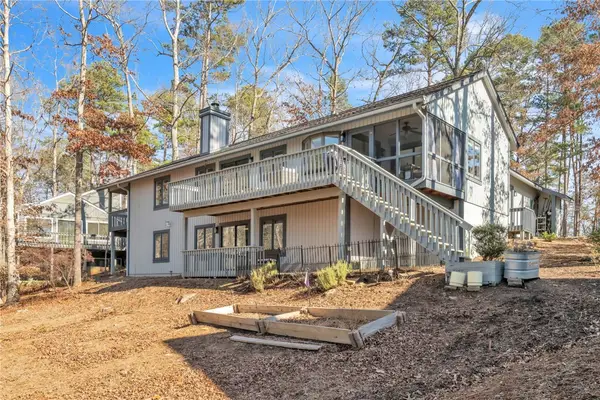 $779,000Active4 beds 3 baths3,470 sq. ft.
$779,000Active4 beds 3 baths3,470 sq. ft.14 Bowsprit Lane, Salem, SC 29676
MLS# 20296215Listed by: KELLER WILLIAMS SENECA - New
 $675,000Active3 beds 2 baths2,626 sq. ft.
$675,000Active3 beds 2 baths2,626 sq. ft.3 Cardinal Point, Salem, SC 29676
MLS# 20296628Listed by: HOWARD HANNA ALLEN TATE - MELANIE FINK & ASSOC - New
 $215,000Active1 beds 1 baths
$215,000Active1 beds 1 baths560 S Flagship Drive #7, Salem, SC 29676
MLS# 20297128Listed by: BEYCOME BROKERAGE REALTY LLC - New
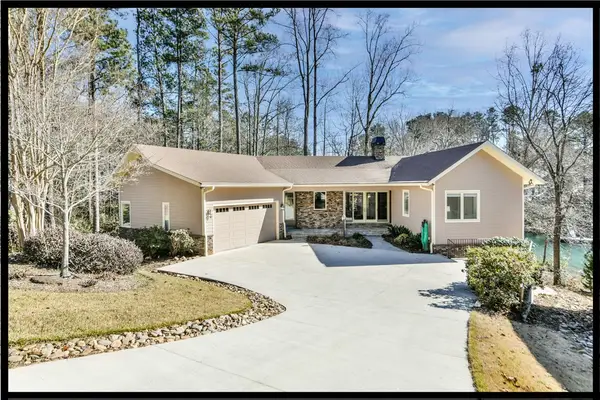 $1,395,000Active4 beds 3 baths3,291 sq. ft.
$1,395,000Active4 beds 3 baths3,291 sq. ft.201 South Reach Drive, Salem, SC 29676
MLS# 20296163Listed by: KELLER WILLIAMS SENECA - New
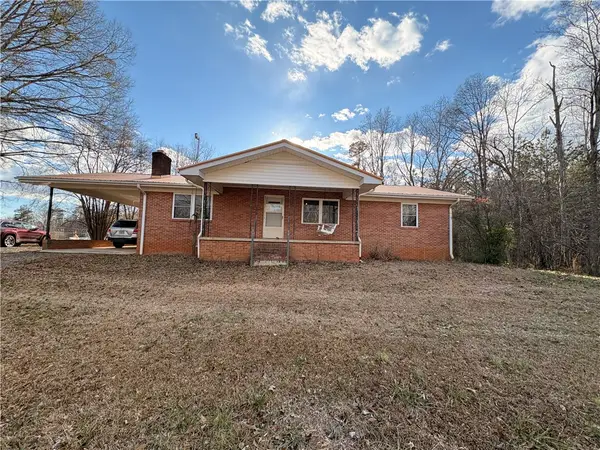 $249,000Active3 beds 2 baths3,000 sq. ft.
$249,000Active3 beds 2 baths3,000 sq. ft.590 Stamp Creek Road Road, Salem, SC 29676
MLS# 20297073Listed by: RE/MAX EXECUTIVE/LAKE KEOWEE  $2,685,000Active5 beds 6 baths5,566 sq. ft.
$2,685,000Active5 beds 6 baths5,566 sq. ft.372 Cliffs South Parkway, Salem, SC 29676
MLS# 20296605Listed by: CLIFFS REALTY SALES SC, LLC (SIX MILE)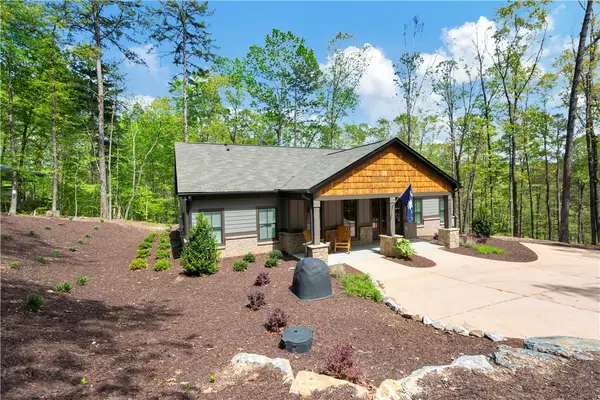 $699,000Active4 beds 2 baths2,234 sq. ft.
$699,000Active4 beds 2 baths2,234 sq. ft.102 Jocassee Falls Road, Salem, SC 29676
MLS# 20296676Listed by: BHHS C DAN JOYNER - ANDERSON

