709 Keowee Bay Circle, Salem, SC 29676
Local realty services provided by:ERA Live Moore
Listed by: katie peery
Office: bhhs c dan joyner - midtown
MLS#:1573734
Source:SC_GGAR
Price summary
- Price:$990,000
- Monthly HOA dues:$93.75
About this home
Welcome to your dream home at Lake Keowee! Built in 2024, this stunning home offers the perfect blend of comfort, style, and functionality in a quiet, gated community with a deeded boat slip for easy lake access. The open-concept main level features abundant natural light and a seamless flow between living spaces. The beautiful kitchen has gleaming granite countertops/backsplash and opens to two inviting sitting areas—the great room with gas logs and the keeping room with beautiful views. Keeping room leads out to a spacious EZ Breeze enclosed porch, ideal for year-round enjoyment. The primary suite is located on the main level and offers a luxurious ensuite bath and a large walk-in closet with custom shelving. Convenience meets design in the laundry room, complete with a granite countertop, sink, and direct access to the attached two-car garage, which features built-in cabinetry, epoxy floors, and a mini-split unit for comfort. The lower level expands your living space with two additional bedrooms, a full bath, a rec room with a kitchenette, a flex room/exercise room, and unfinished storage. A second (1 bay) garage on the basement level offers the perfect storage space for a golf cart or lake toys. Enjoy peaceful mornings or evenings on the lower level screened-in porch overlooking the large, private backyard and convenient fenced turf area—perfect for pets. Whether you’re looking for a full-time residence or the perfect lake getaway, this home combines quality, convenience, and all the perks of Lake Keowee living. Trash and well water are included with HOA.
Contact an agent
Home facts
- Year built:2024
- Listing ID #:1573734
- Added:102 day(s) ago
- Updated:February 10, 2026 at 04:12 AM
Rooms and interior
- Bedrooms:3
- Total bathrooms:3
- Full bathrooms:2
- Half bathrooms:1
Heating and cooling
- Cooling:Electric
- Heating:Electric, Forced Air, Multi-Units, Propane
Structure and exterior
- Roof:Architectural
- Year built:2024
- Lot area:0.58 Acres
Schools
- High school:Walhalla
- Middle school:Walhalla
- Elementary school:Tamassee-Salem
Utilities
- Water:Well
- Sewer:Septic Tank
Finances and disclosures
- Price:$990,000
- Tax amount:$924
New listings near 709 Keowee Bay Circle
- New
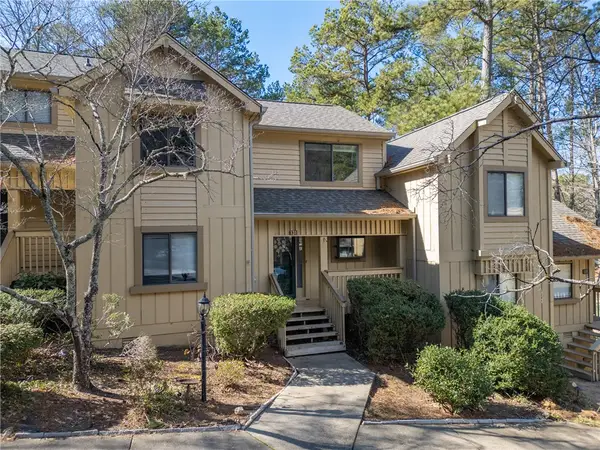 $355,000Active3 beds 2 baths1,570 sq. ft.
$355,000Active3 beds 2 baths1,570 sq. ft.131 Harbor Lights Drive, Salem, SC 29676
MLS# 20297224Listed by: HOWARD HANNA ALLEN TATE - LAKE KEOWEE NORTH - New
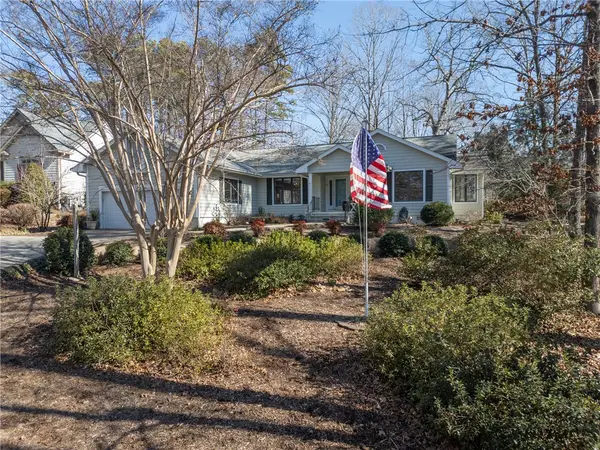 $525,000Active3 beds 3 baths2,399 sq. ft.
$525,000Active3 beds 3 baths2,399 sq. ft.27 Quartermaster Drive, Salem, SC 29676
MLS# 20296823Listed by: HOWARD HANNA ALLEN TATE - LAKE KEOWEE NORTH - New
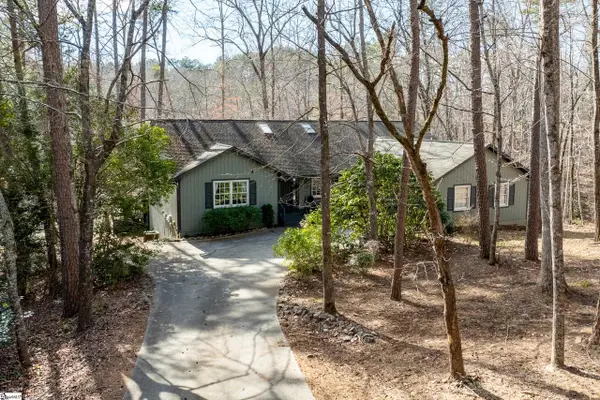 $699,000Active4 beds 3 baths
$699,000Active4 beds 3 baths4 Buoy Court, Salem, SC 29676
MLS# 1581251Listed by: KELLER WILLIAMS GREENVILLE CENTRAL - New
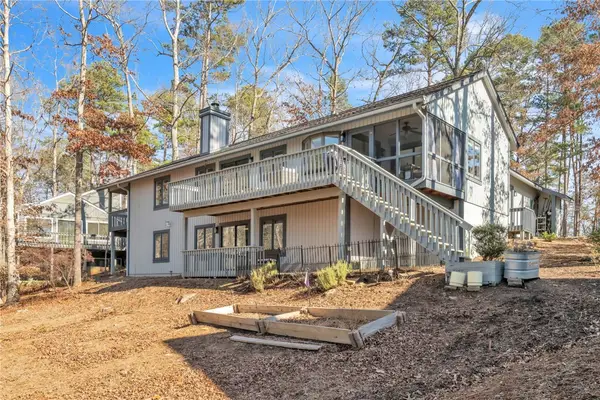 $779,000Active4 beds 3 baths3,470 sq. ft.
$779,000Active4 beds 3 baths3,470 sq. ft.14 Bowsprit Lane, Salem, SC 29676
MLS# 20296215Listed by: KELLER WILLIAMS SENECA - New
 $675,000Active3 beds 2 baths2,626 sq. ft.
$675,000Active3 beds 2 baths2,626 sq. ft.3 Cardinal Point, Salem, SC 29676
MLS# 20296628Listed by: HOWARD HANNA ALLEN TATE - MELANIE FINK & ASSOC - New
 $215,000Active1 beds 1 baths
$215,000Active1 beds 1 baths560 S Flagship Drive #7, Salem, SC 29676
MLS# 20297128Listed by: BEYCOME BROKERAGE REALTY LLC - New
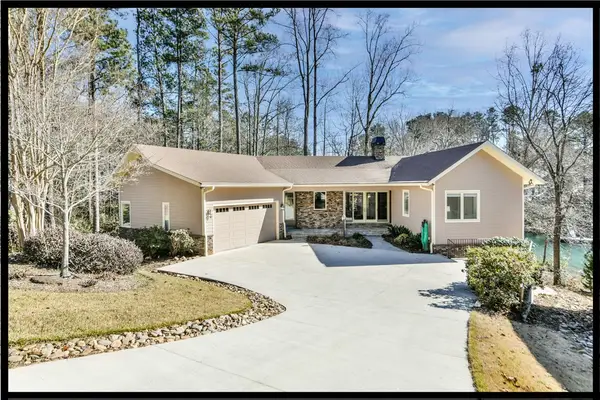 $1,395,000Active4 beds 3 baths3,291 sq. ft.
$1,395,000Active4 beds 3 baths3,291 sq. ft.201 South Reach Drive, Salem, SC 29676
MLS# 20296163Listed by: KELLER WILLIAMS SENECA - New
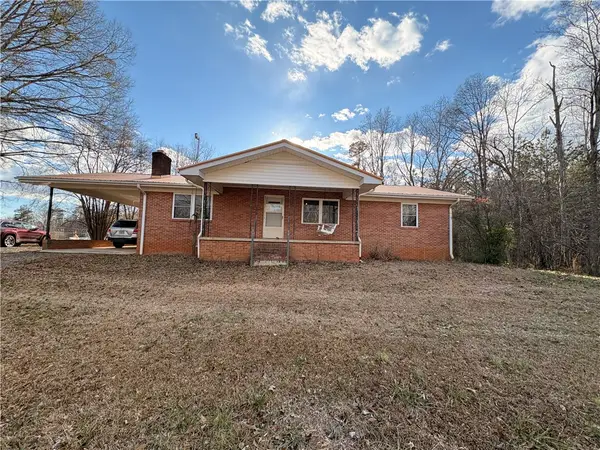 $249,000Active3 beds 2 baths3,000 sq. ft.
$249,000Active3 beds 2 baths3,000 sq. ft.590 Stamp Creek Road Road, Salem, SC 29676
MLS# 20297073Listed by: RE/MAX EXECUTIVE/LAKE KEOWEE  $2,685,000Active5 beds 6 baths5,566 sq. ft.
$2,685,000Active5 beds 6 baths5,566 sq. ft.372 Cliffs South Parkway, Salem, SC 29676
MLS# 20296605Listed by: CLIFFS REALTY SALES SC, LLC (SIX MILE)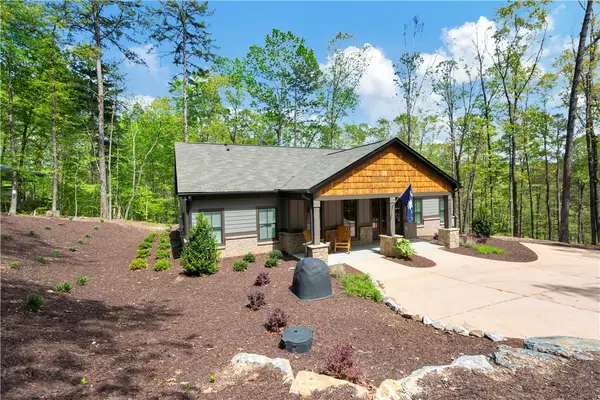 $699,000Active4 beds 2 baths2,234 sq. ft.
$699,000Active4 beds 2 baths2,234 sq. ft.102 Jocassee Falls Road, Salem, SC 29676
MLS# 20296676Listed by: BHHS C DAN JOYNER - ANDERSON

