730 Placid Cove Way, Salem, SC 29676
Local realty services provided by:ERA Kennedy Group Realtors
730 Placid Cove Way,Salem, SC 29676
$3,175,000
- 4 Beds
- 5 Baths
- 4,054 sq. ft.
- Single family
- Active
Listed by:the cason group864-903-1234
Office:keller williams seneca
MLS#:20290372
Source:SC_AAR
Price summary
- Price:$3,175,000
- Price per sq. ft.:$783.18
- Monthly HOA dues:$275.25
About this home
French Countryside Elegance on Lake Keowee- Infused with French countryside charm, and French chef-inspired luxury on a beautiful gentle lot. Located in the prestigious Cliffs at Keowee Falls South, this custom-designed Country French estate—affectionately known as La Cuisine de Les Deux Chefs—was envisioned and brought to life by two chefs whose passion for fine food and elegant living shaped the very soul of this unique home. At the heart of the home is a showstopping kitchen: a professional Southbend gas range, fire brick oven, Moffat baking oven, custom cabinetry, expansive prep areas, imported Verona granite countertops, and a 200-bottle, temperature-controlled wine room. More than a kitchen, it’s an experience for cooks and entertainers alike.
Set on a tranquil cove, the property offers quiet swimming waters for children and grandchildren, undisturbed views across the cove, and a gentle slope leading to your private covered dock—perfect for a morning paddle or evening swim. Outdoor living feels like your own private resort, with a heated saltwater pool, hot tub, outdoor shower, and calming water feature. The screened porch—complete with soaring wood ceilings, a gas fireplace, Ipe tongue-and-groove floors, and retractable screens—seamlessly merges indoor comfort with outdoor beauty.
Inside, timeless craftsmanship abounds: hand-scraped hickory floors, hand-hewn pine beams, and custom hand-rubbed cabinetry. The Great Room’s cathedral ceilings and 12th-century-inspired sandstone fireplace set a tone of rustic elegance, while the arched brick and wood ceiling in the dining room creates a dramatic setting for intimate gatherings.
The main-level owner’s suite offers privacy and serenity with lake views, soaring ceilings, and the bath featuring a pewter-copper soaking tub, steam shower, radiant-heated floors, and a spacious dressing room. A dedicated office with built-in cabinetry and full bath can also serve as a second main-level bedroom. The lower level is designed for relaxed entertaining, with a large family room, wet bar, and two guest suites. Above the garage, a heated unfinished bonus space invites endless possibilities—whether as an artist’s studio, fitness room, or additional guest quarters—all with lake views.
Beyond the home, The Cliffs at Keowee Falls South offers an unmatched lifestyle. The 28,000-square-foot clubhouse features Adirondack-inspired architecture, golf course vistas, and fire-lit dining terraces, while the nearby Wellness Center provides a resort-style pool, state-of-the-art fitness facilities, and tennis and pickleball courts. A Club Membership opens access to all seven Cliffs communities, offering championship golf, wellness centers, dining venues, waterfalls, and thousands of acres of protected forests.
This is more than a home—it’s a retreat, a statement, and a rare opportunity to embrace The Keowee Life. Live it. Love it. Lake it.
Contact an agent
Home facts
- Year built:2009
- Listing ID #:20290372
- Added:467 day(s) ago
- Updated:October 19, 2025 at 01:52 AM
Rooms and interior
- Bedrooms:4
- Total bathrooms:5
- Full bathrooms:4
- Half bathrooms:1
- Living area:4,054 sq. ft.
Heating and cooling
- Cooling:Central Air, Forced Air
- Heating:Forced Air, Propane, Radiant
Structure and exterior
- Roof:Architectural, Shingle
- Year built:2009
- Building area:4,054 sq. ft.
- Lot area:1.07 Acres
Schools
- High school:Tam-Salem High
- Middle school:Tam-Salem Middl
- Elementary school:Tam-Salem Elm
Utilities
- Water:Public
- Sewer:Septic Tank
Finances and disclosures
- Price:$3,175,000
- Price per sq. ft.:$783.18
New listings near 730 Placid Cove Way
- New
 $545,000Active4 beds 3 baths
$545,000Active4 beds 3 baths28 Quail Drive, Salem, SC 29676
MLS# 1572471Listed by: BHHS C DAN JOYNER - ANDERSON - New
 $174,000Active1.02 Acres
$174,000Active1.02 Acres300 Northwind Court, Salem, SC 29676
MLS# 1572458Listed by: UPSTATE EXPERTS REALTY - New
 $700,000Active4 beds 3 baths
$700,000Active4 beds 3 baths505 Long Reach Drive, Salem, SC 29676
MLS# 1572158Listed by: REAL BROKER, LLC - New
 $24,900Active0.12 Acres
$24,900Active0.12 Acres108 Club Court, Salem, SC 29676
MLS# 20293623Listed by: HOWARD HANNA ALLEN TATE - LAKE KEOWEE NORTH 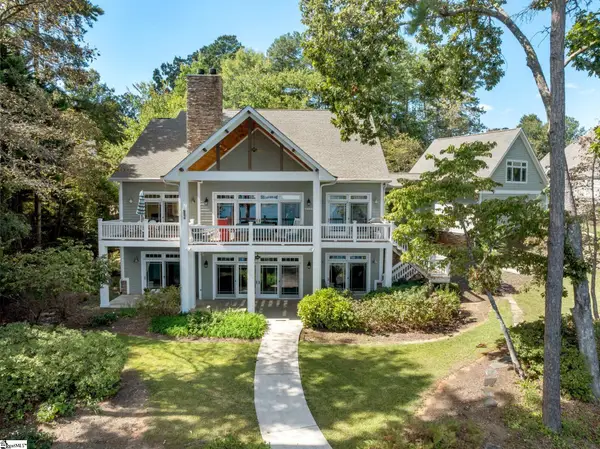 $2,100,000Pending4 beds 4 baths
$2,100,000Pending4 beds 4 baths307 Woodgreene Court, Salem, SC 29676
MLS# 1571871Listed by: EZELLE HINES PROPERTIES, LLC- New
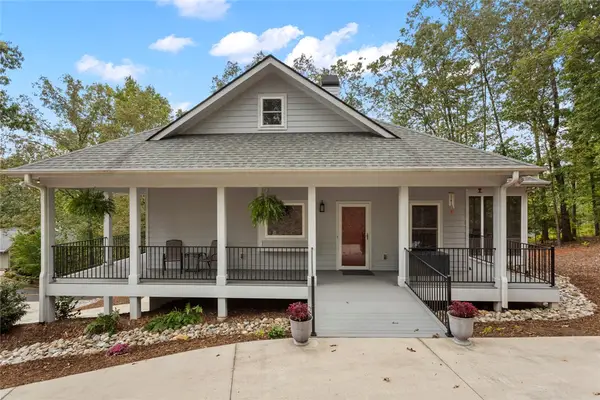 $715,000Active4 beds 3 baths3,008 sq. ft.
$715,000Active4 beds 3 baths3,008 sq. ft.2 Lookout Lane, Salem, SC 29676
MLS# 20292804Listed by: ALBERTSON REAL ESTATE, LLC - New
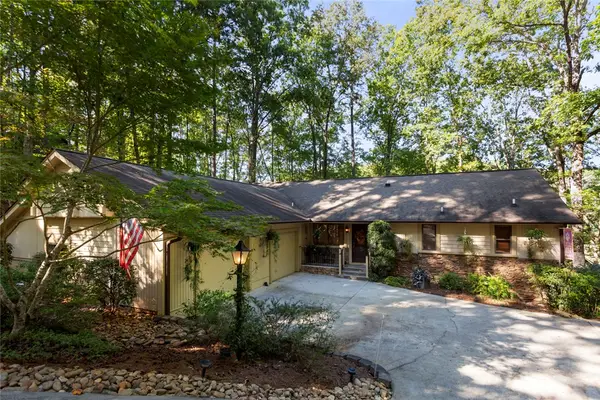 $625,000Active3 beds 3 baths
$625,000Active3 beds 3 baths18 Mainsail Drive, Salem, SC 29676
MLS# 20293111Listed by: BOB HILL REALTY - New
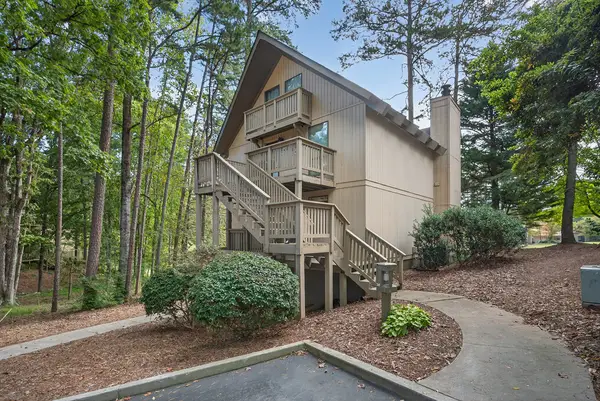 $224,000Active2 beds 1 baths768 sq. ft.
$224,000Active2 beds 1 baths768 sq. ft.400-1 Captains Walk Circle, Salem, SC 29676
MLS# 20291336Listed by: NORTHGROUP REAL ESTATE - GREENVILLE 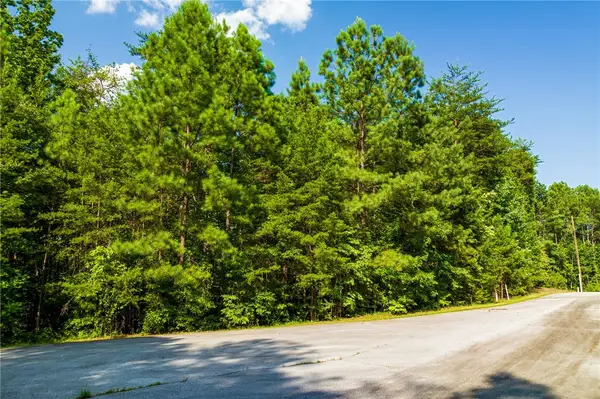 $22,000Active1 Acres
$22,000Active1 Acres00 Meadow View Way, Salem, SC 29676
MLS# 20293390Listed by: JW MARTIN REAL ESTATE OFFICE A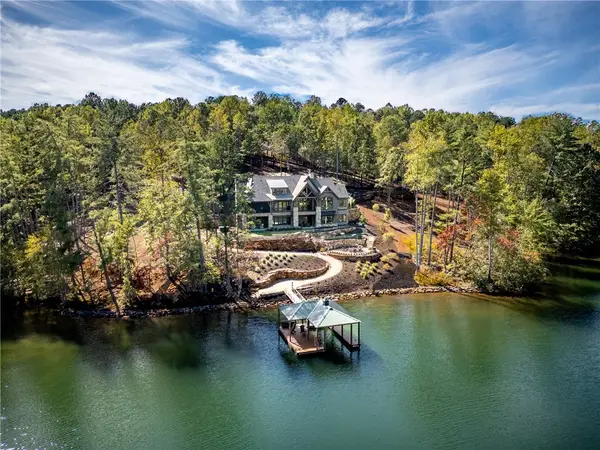 $10,900,000Active5 beds 7 baths6,245 sq. ft.
$10,900,000Active5 beds 7 baths6,245 sq. ft.116 Nimmons Bridge Road, Salem, SC 29676
MLS# 20292967Listed by: THE LAKE COMPANY
