102 Cooper Drive, Santee, SC 29142
Local realty services provided by:ERA Greater North Properties
102 Cooper Drive,Santee, SC 29142
$459,900
- 3 Beds
- 2 Baths
- 2,369 sq. ft.
- Single family
- Active
Listed by: atlas fathalla
Office: exp realty llc.
MLS#:25030872
Source:MI_NGLRMLS
Price summary
- Price:$459,900
- Price per sq. ft.:$194.13
About this home
Welcome to 102 Cooper Drive, a beautifully maintained Southern-style brick ranch tucked away in the gated lakefront and renowned golf course community of Santee Cooper Resort. Offering a backyard oasis with a recently added lanai and hot tub, and approximately 900 sqr ft of screened-in space, this home is designed for year-round enjoyment.Step inside the beautifully updated 3-bed, 2-bath, 2,369 sq ft interior and you'll find an inviting single-story layout designed around natural light, soaring ceilings, and spacious - yet cozy - gathering spaces. The main living room sets the tone with its vaulted ceiling, arched windows, custom built-ins, and a refreshed gas fireplace that anchors the entire room. Just off the kitchen and dining spaces, an additional den offers even more flexibilityframed by graceful arched openings, multiple oversized windows, and peaceful views of the backyard greenspace and golf course. This bonus living area works perfectly as a second lounge, game room, media space, or a tucked-away retreat for reading and conversation.
The kitchen features warm wood cabinetry and has been modernized with quartz counters, new light fixtures, and stainless appliances. Generous peninsula-style countertops make cooking and entertaining effortless. A dedicated dining room adds a touch of formality, while the separate breakfast nookwith its nearly floor-to-ceiling viewsprovides a relaxed everyday option.
All three bedrooms are generously sized, including the primary suite with tray ceilings, *his + hers separate walk-in closets*, a large ensuite bath including dual vanities, a soaking tub, and a separate shower. A separate office/flex room gives you the quiet workspace or hobby room every modern household needs. Updated luxury vinyl plank flooring, and modern lighting throughout allow you to move right in without the usual project list. (Roof is New [2023] + HVAC is New [2022])
Out back, the fully screened lanai is a standoutexpansive, private, and designed for relaxation, entertainment, and enjoying the fresh air no matter the season. Whether you're hosting a cookout, unwinding in the evening breeze, or simply taking in serene views of the neighborhood greenspace, this outdoor living area becomes an extension of the home. In the evenings, landscape lighting also highlights the picturesque brick exterior and design of the front of the home (see photo).
Located inside Santee Cooper Resort Santee's most desirable gated community you'll enjoy access to Lake Marion, the championship golf course, tennis, the clubhouse, an optional pool membership, and a peaceful, welcoming lakeside atmosphere.
This turnkey home with modern upgrades, flexible indoor and outdoor living spaces, and resort-style amenities is one checks all the boxes for buyers looking to elevate their lifestyle for years to come. Book your showing today!
Contact an agent
Home facts
- Year built:2007
- Listing ID #:25030872
- Updated:January 08, 2026 at 05:23 PM
Rooms and interior
- Bedrooms:3
- Total bathrooms:2
- Full bathrooms:2
- Living area:2,369 sq. ft.
Heating and cooling
- Heating:Electric, Heat Pump
Structure and exterior
- Year built:2007
- Building area:2,369 sq. ft.
- Lot area:0.45 Acres
Schools
- High school:Lake Marion High School And Technology Center
- Middle school:Holly Hill Roberts Middle
- Elementary school:Vance-Providence Elementary
Finances and disclosures
- Price:$459,900
- Price per sq. ft.:$194.13
New listings near 102 Cooper Drive
- Open Sat, 11am to 2pmNew
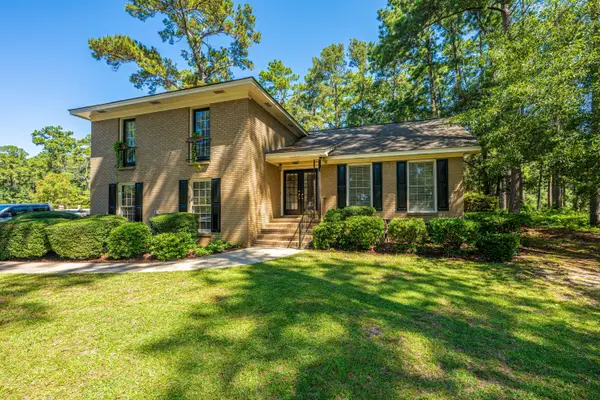 $319,999Active3 beds 3 baths1,692 sq. ft.
$319,999Active3 beds 3 baths1,692 sq. ft.229 Cooper Drive, Santee, SC 29142
MLS# 26000618Listed by: CAROLINA ONE REAL ESTATE - New
 $455,000Active3 beds 2 baths2,036 sq. ft.
$455,000Active3 beds 2 baths2,036 sq. ft.209 Partridge Run Road, Santee, SC 29142
MLS# 26000144Listed by: CAROLINA ONE REAL ESTATE - New
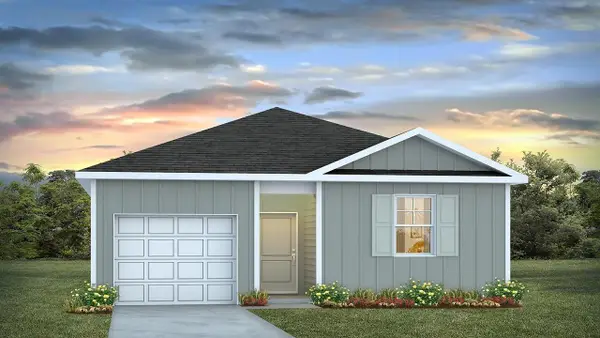 $280,115Active4 beds 2 baths1,482 sq. ft.
$280,115Active4 beds 2 baths1,482 sq. ft.624 Perch Lane, Santee, SC 29142
MLS# 26000084Listed by: D R HORTON INC - New
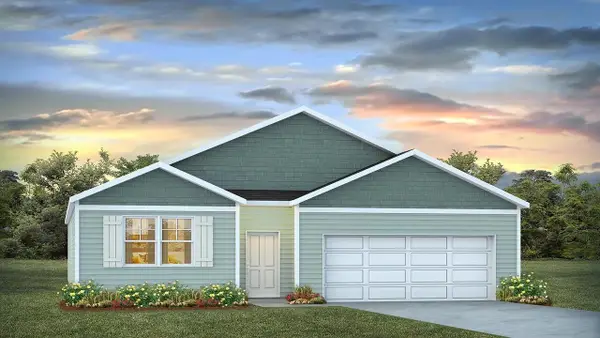 $296,710Active4 beds 2 baths1,774 sq. ft.
$296,710Active4 beds 2 baths1,774 sq. ft.708 Striped Bass Court, Santee, SC 29142
MLS# 26000080Listed by: D R HORTON INC - New
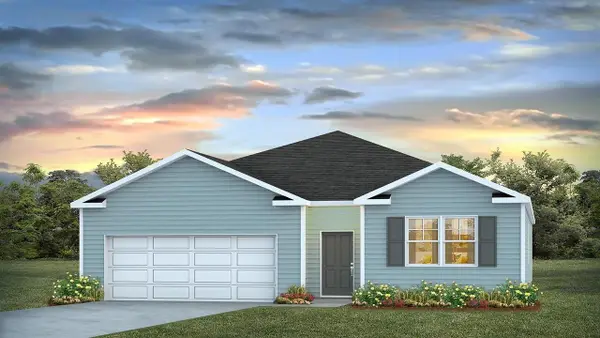 $293,710Active4 beds 2 baths1,774 sq. ft.
$293,710Active4 beds 2 baths1,774 sq. ft.717 Striped Bass Court, Santee, SC 29142
MLS# 26000081Listed by: D R HORTON INC - New
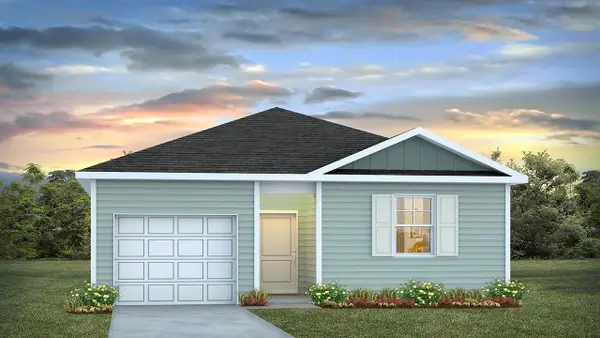 $281,615Active4 beds 2 baths1,482 sq. ft.
$281,615Active4 beds 2 baths1,482 sq. ft.721 Striped Bass Court, Santee, SC 29142
MLS# 26000082Listed by: D R HORTON INC - New
 $265,105Active3 beds 2 baths1,183 sq. ft.
$265,105Active3 beds 2 baths1,183 sq. ft.601 Perch Lane, Santee, SC 29142
MLS# 26000078Listed by: D R HORTON INC 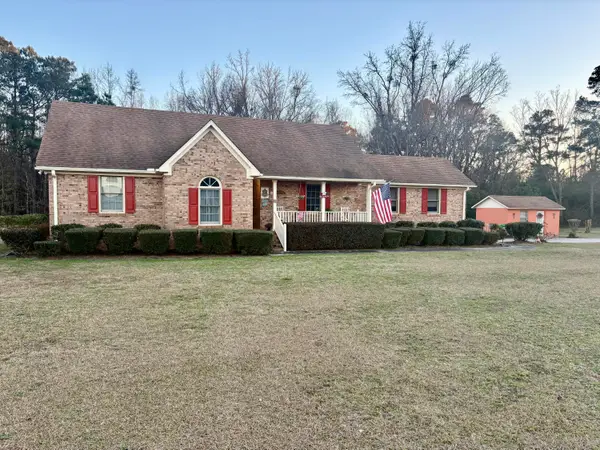 Listed by ERA$249,900Pending3 beds 2 baths
Listed by ERA$249,900Pending3 beds 2 baths689 Planters Trace Road, Santee, SC 29142
MLS# 201329Listed by: ERA-WILDER REALTY-SUMTER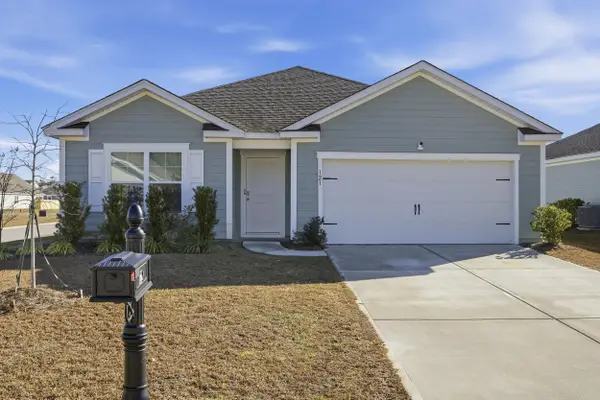 $295,000Active4 beds 2 baths1,774 sq. ft.
$295,000Active4 beds 2 baths1,774 sq. ft.121 Congaree Ct Court, Santee, SC 29142
MLS# 25032974Listed by: NEXT LEVEL REAL ESTATE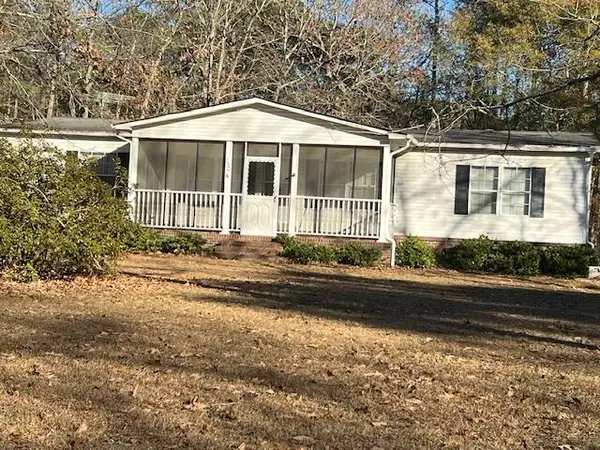 $230,000Active3 beds 2 baths1,792 sq. ft.
$230,000Active3 beds 2 baths1,792 sq. ft.230 Oak Hollow Drive, Santee, SC 29142
MLS# 25032851Listed by: ERA WILDER REALTY INC.
