119 Saluda Drive, Santee, SC 29142
Local realty services provided by:ERA Greater North Properties
119 Saluda Drive,Santee, SC 29142
$499,900
- 3 Beds
- 3 Baths
- 3,055 sq. ft.
- Single family
- Active
Listed by: brandon ray
Office: carolina one real estate
MLS#:25033053
Source:MI_NGLRMLS
Price summary
- Price:$499,900
- Price per sq. ft.:$163.63
About this home
Experience the ultimate lake and golf lifestyle at 119 Saluda Drive, located in the sought-after Santee Cooper Resort. This gated, golf-cart-friendly community offers championship golf, a clubhouse, pool, and direct access to Lake Marion. Perfectly positioned on a beautifully landscaped 0.67-acre lot, this elegant brick ranch offers 3 bedrooms, 2.5 baths, over 3,000 sq ft, and an impressive 3-car garage--the space and flexibility buyers are looking for heading into summer. A finished FROG easily serves as a 4th bedroom, home office, or bonus room. Designed for easy entertaining, the flowing floor plan features a generous formal dining room and a welcoming family room with a brick fireplace, built-in bar, and abundant natural light. The kitchen anchors the home with granite countertops, stainless steel appliances, ample cabinetry, and an eat-in area overlooking the golf courseperfect for casual mornings or hosting guests.
The spacious primary suite is a true retreat, featuring a sitting area, private access to the rear deck, and a spa-inspired en-suite bath with dual vanities, an oversized open shower, skylight, and bidet. Two additional bedrooms are generously sized and share a modern full bath with a walk-in glass shower. A bright sunroom off the kitchen opens to the deck, making it an ideal space for morning coffee or evening sunsets with peaceful golf course views.
Recent updates include a new architectural roof (2025), full irrigation system, and a well-designed mudroom with cabinetry, sink, and drop zone just off the garage. Outdoors, the spacious deck and private backyard provide a serene setting to enjoy the summer season.
Act nowhomes in Santee Cooper Resort move quickly. Schedule your private showing today and start enjoying lake breezes, golf views, and resort-style living at 119 Saluda Drive.
Contact an agent
Home facts
- Year built:1982
- Listing ID #:25033053
- Updated:January 25, 2026 at 04:20 PM
Rooms and interior
- Bedrooms:3
- Total bathrooms:3
- Full bathrooms:2
- Half bathrooms:1
- Living area:3,055 sq. ft.
Heating and cooling
- Cooling:Central Air
- Heating:Electric
Structure and exterior
- Year built:1982
- Building area:3,055 sq. ft.
- Lot area:0.67 Acres
Schools
- High school:Lake Marion High School And Technology Center
- Middle school:Holly Hill Roberts Middle
- Elementary school:Vance-Providence Elementary
Finances and disclosures
- Price:$499,900
- Price per sq. ft.:$163.63
New listings near 119 Saluda Drive
- New
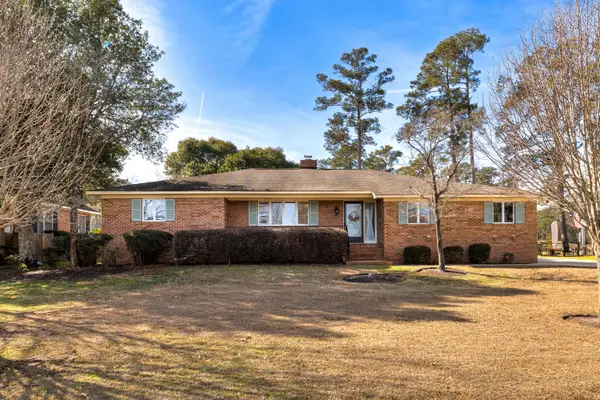 $415,000Active3 beds 3 baths2,019 sq. ft.
$415,000Active3 beds 3 baths2,019 sq. ft.612 Santee Drive, Santee, SC 29142
MLS# 201608Listed by: SANTEE ASSOCIATES - New
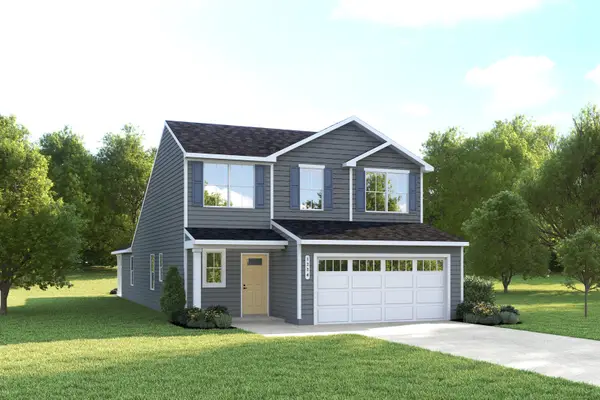 $299,990Active3 beds 3 baths1,910 sq. ft.
$299,990Active3 beds 3 baths1,910 sq. ft.9141 W Ace Drive, Santee, SC 29142
MLS# 26002472Listed by: RYAN HOMES - New
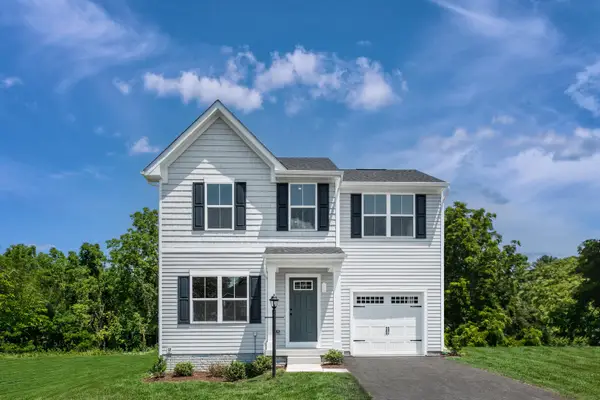 $244,990Active3 beds 3 baths1,307 sq. ft.
$244,990Active3 beds 3 baths1,307 sq. ft.9137 SW Ace Drive, Santee, SC 29142
MLS# 26002461Listed by: RYAN HOMES - New
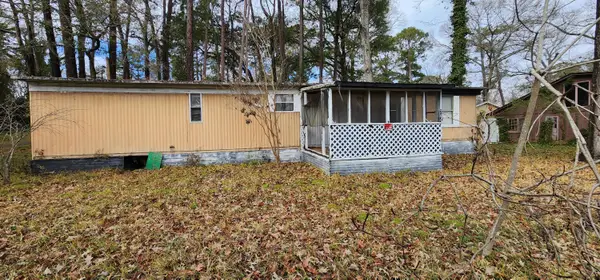 $29,900Active0.12 Acres
$29,900Active0.12 Acres145 1st Street, Santee, SC 29142
MLS# 26002403Listed by: CAROLINA ONE REAL ESTATE - New
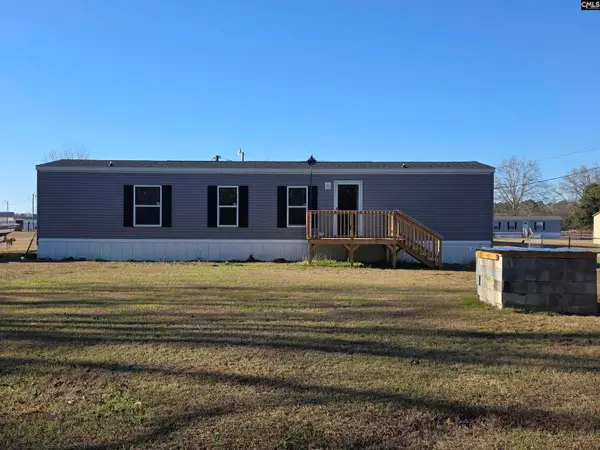 $303,000Active2 beds 2 baths900 sq. ft.
$303,000Active2 beds 2 baths900 sq. ft.186 Sweet Bay Lane, Santee, SC 29142
MLS# 625590Listed by: YOUR MIDLANDS REAL ESTATE SERVICES LLC - New
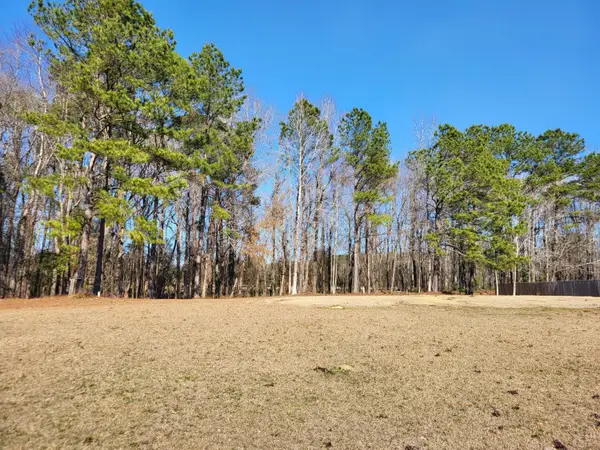 $59,500Active2.01 Acres
$59,500Active2.01 AcresLot 2 Santee Lumber Road, Santee, SC 29142
MLS# 26002196Listed by: SANTEE ASSOCIATES REALTY - New
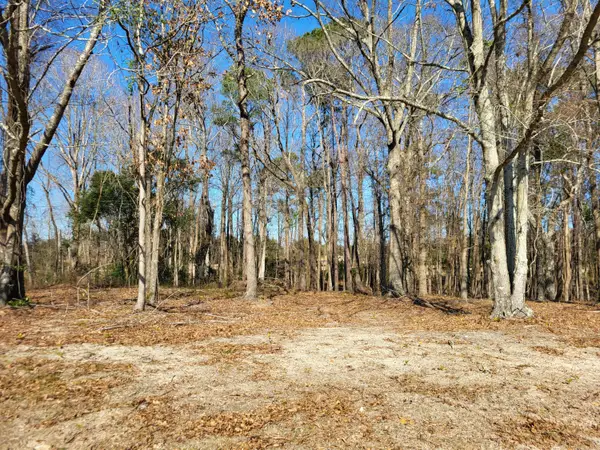 $59,500Active2.12 Acres
$59,500Active2.12 AcresLot 1 Santee Lumber Road, Santee, SC 29142
MLS# 26002175Listed by: SANTEE ASSOCIATES REALTY - New
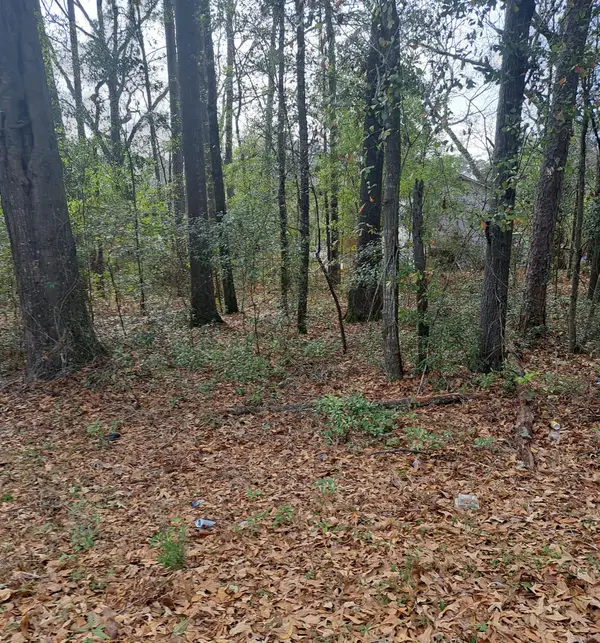 $19,900Active0.23 Acres
$19,900Active0.23 Acres2nd Second, Santee, SC 29142
MLS# 26001945Listed by: SANTEE ASSOCIATES REALTY - Open Sun, 1 to 4pm
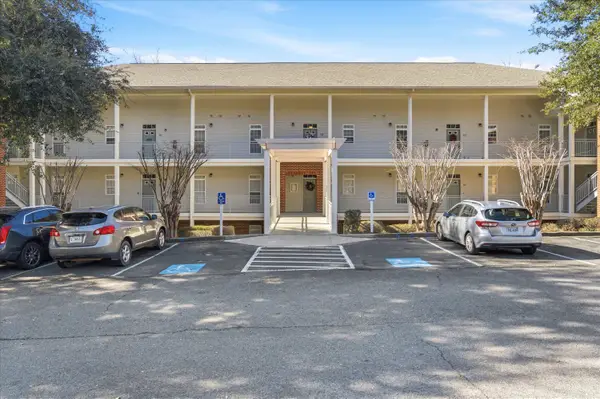 $220,000Active2 beds 2 baths1,298 sq. ft.
$220,000Active2 beds 2 baths1,298 sq. ft.125 Ballard Lane, Santee, SC 29142
MLS# 26001584Listed by: EXP REALTY LLC - New
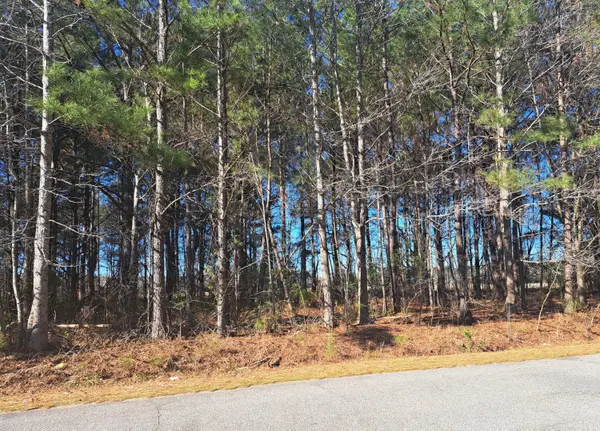 $58,900Active3.37 Acres
$58,900Active3.37 Acres01 Antioch, Santee, SC 29142
MLS# 26001677Listed by: SANTEE ASSOCIATES REALTY
