461 Chapel Creek Drive, Santee, SC 29142
Local realty services provided by:ERA Wilder Realty
Listed by:roslyn parker
Office:compass carolinas, llc.
MLS#:25028623
Source:SC_CTAR
461 Chapel Creek Drive,Santee, SC 29142
$450,000
- 3 Beds
- 3 Baths
- 2,485 sq. ft.
- Single family
- Active
Price summary
- Price:$450,000
- Price per sq. ft.:$181.09
About this home
Beautiful Custom Home on Nearly Half an Acre - Golf Course Frontage!Welcome to your dream home in carefree Santee a lakeside town known for outdoor recreation, small-town charm, and the natural beauty of Lake Marion. Located in the desirable Chapel Creek Plantation, this custom-built home sits on the 10th fairway of the Santee National Golf Club, a USGA-rated, Golf Digest 5-Star course.This nearly 1/2-acre corner lot offers the ideal mix of privacy, open views, and convenience--just minutes from I-95 and about 45 minutes to Charleston or Columbia via I-26.Property Highlights: Fairway Lot: Expansive 33' rear deck overlooks the 10th fairway--perfect for relaxing or entertaining. Welcoming Front Porch: 40' x 8' covered porch adds charm and curb appeal. Side-Entry Garage:Maintains a clean front elevation and adds storage.
" Natural Setting: Mature trees and water views at front and back of property.
Interior Features:
" 3 Bedrooms + Bonus/Study | 2.5 Bathrooms | Approx. 2,600 Sq Ft
" Open-Concept Living: Vaulted ceilings, large windows, recessed lighting, and a gas fireplace with custom built-ins create a bright and inviting space that flows into the formal dining areaflexible enough to use as a second living space or office.
" Gourmet Kitchen: Cherry-stained cabinets, granite countertops, stainless steel appliances, breakfast bar, and a sunny breakfast nook.
" Owner's Suite Retreat: Private deck access, dual walk-in closets, spa-like bath with dual vanities, soaking tub, large tile shower, and a mounted flat-panel TV.
" Spacious Secondary Bedrooms: Generous closets and privacy from the owner's suite.
" Bonus/Study Room: Perfect for a home office, craft room, or guest overflow.
" Hardwood & Tile Flooring throughout all main living areas.
This thoughtfully designed home combines quality craftsmanship with modern comforts, all set in a peaceful golf course community. Schedule your private tour today and discover why Santee is one of South Carolina's best-kept secrets!
Contact an agent
Home facts
- Year built:2008
- Listing ID #:25028623
- Added:7 day(s) ago
- Updated:October 30, 2025 at 03:24 PM
Rooms and interior
- Bedrooms:3
- Total bathrooms:3
- Full bathrooms:2
- Half bathrooms:1
- Living area:2,485 sq. ft.
Heating and cooling
- Cooling:Central Air
- Heating:Electric, Heat Pump
Structure and exterior
- Year built:2008
- Building area:2,485 sq. ft.
- Lot area:0.46 Acres
Schools
- High school:Lake Marion High School And Technology Center
- Middle school:Elloree Middle
- Elementary school:Elloree
Utilities
- Water:Public
- Sewer:Public Sewer
Finances and disclosures
- Price:$450,000
- Price per sq. ft.:$181.09
New listings near 461 Chapel Creek Drive
- New
 $278,000Active4 beds 2 baths1,482 sq. ft.
$278,000Active4 beds 2 baths1,482 sq. ft.132 Congaree Court, Santee, SC 29142
MLS# 25029122Listed by: HRS REALTY, LLC - New
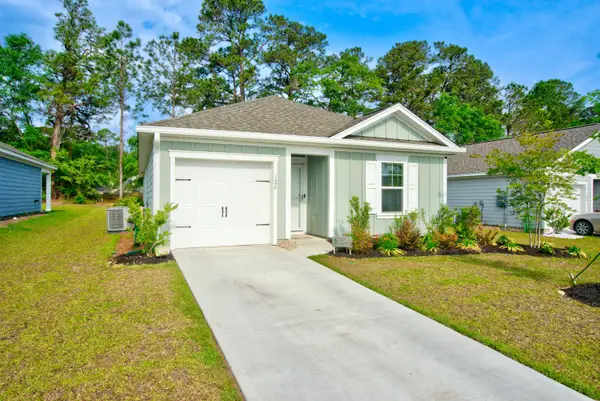 $250,000Active4 beds 2 baths1,482 sq. ft.
$250,000Active4 beds 2 baths1,482 sq. ft.126 Congaree Court, Santee, SC 29142
MLS# 25028890Listed by: CAROLINA ONE REAL ESTATE - New
 $285,000Active3 beds 3 baths2,482 sq. ft.
$285,000Active3 beds 3 baths2,482 sq. ft.175 William Clark Boulevard, Santee, SC 29142
MLS# 200900Listed by: PERSONAL TOUCH REALTY, LLC  $169,500Pending2 beds 2 baths1,150 sq. ft.
$169,500Pending2 beds 2 baths1,150 sq. ft.5 Peter Collinson, Santee, SC 29142
MLS# 25028570Listed by: SANTEE ASSOCIATES REALTY- New
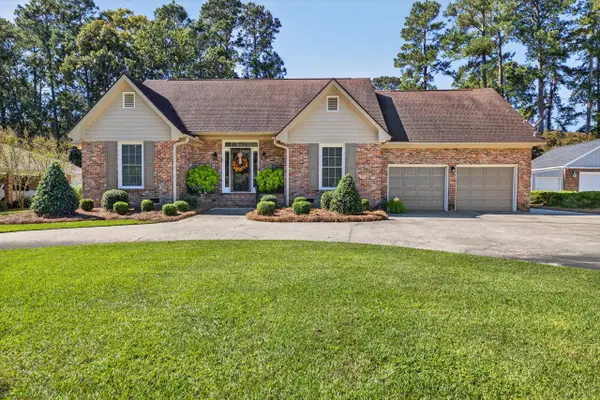 Listed by ERA$595,000Active3 beds 3 baths3,204 sq. ft.
Listed by ERA$595,000Active3 beds 3 baths3,204 sq. ft.126 Wateree Drive, Santee, SC 29142
MLS# 25028428Listed by: ERA WILDER REALTY INC. - Open Sat, 11am to 2pmNew
 $650,000Active3 beds 2 baths1,892 sq. ft.
$650,000Active3 beds 2 baths1,892 sq. ft.1075 Chapel Branch Road, Santee, SC 29142
MLS# 25028317Listed by: CAROLINA ONE REAL ESTATE 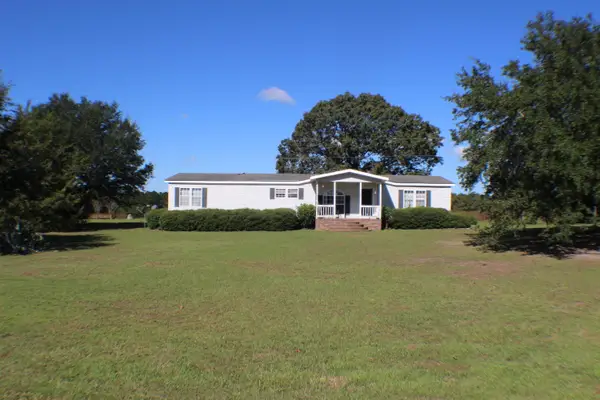 $250,000Active3 beds 2 baths1,782 sq. ft.
$250,000Active3 beds 2 baths1,782 sq. ft.756 Santee River Road, Santee, SC 29142
MLS# 25028017Listed by: AGENTOWNED REALTY CO. PREMIER GROUP, INC.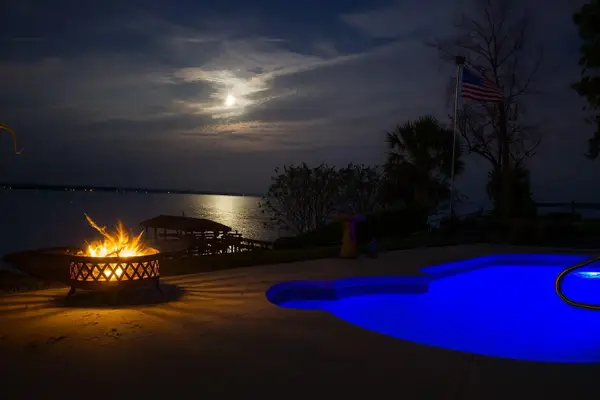 $500,000Active4 beds 3 baths2,642 sq. ft.
$500,000Active4 beds 3 baths2,642 sq. ft.469 Santee Drive, Santee, SC 29142
MLS# 25027522Listed by: CAROLINA ONE REAL ESTATE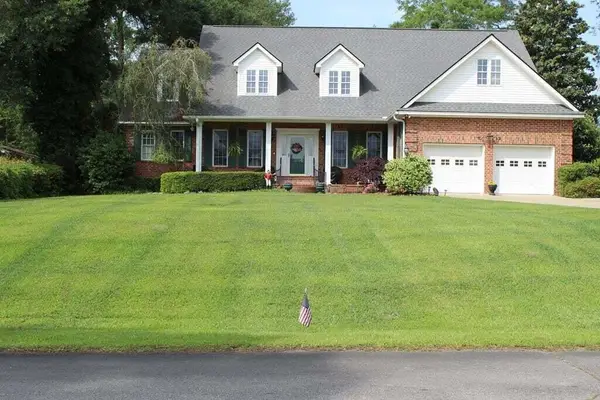 Listed by ERA$599,900Active5 beds 4 baths4,046 sq. ft.
Listed by ERA$599,900Active5 beds 4 baths4,046 sq. ft.472 Santee Drive, Santee, SC 29142
MLS# 25027304Listed by: ERA WILDER REALTY INC.
