621 Plantation Drive, Santee, SC 29142
Local realty services provided by:ERA Greater North Properties
621 Plantation Drive,Santee, SC 29142
$487,900
- 3 Beds
- 2 Baths
- 2,475 sq. ft.
- Single family
- Active
Listed by: atlas fathalla
Office: exp realty llc.
MLS#:24024265
Source:MI_NGLRMLS
Price summary
- Price:$487,900
- Price per sq. ft.:$197.13
About this home
The home of your dreams awaits at 621 Plantation Dr, inside the sought-after golf course neighborhood of Chapel Creek Plantation. *Now comes with an added Finished Basement room [225 sqr ft of heated/cooled space]!* This Brand New single-story home is currently Under Construction (browse through photos to see framing progress made in October. Expected completion in December)! This is the perfect opportunity for a Buyer to make an offer and have the Builder customize the finishes - and even the floorplan - to their liking. (Also ask Agent about incentives offered by Builder!) This home will feature UPGRADES THROUGHOUT, and boast 2,275 square feet of heated/cooled space with 3 Beds, 2 full Baths, a spacious 18' x 13' Sunroom, a 225 sqr ft finished basement area (heated/cooled space), and an attached 2-car garage + deck overlooking the 16th hole of Santee National championship golf course (membership optional). When you see the upgrades throughout, it's not an exaggeration to say this home will meet all your needs and more!
From the moment you park your car in the driveway you'll be charmed by the curb appeal as the house sits high on the cul de sac against backdrop of tall trees and the angles of the roof pointing into the blue Carolina sky. (Exterior paint color can be selected by Buyer. The exterior listing photos provided are a computer-generated rendering and approximation of how the final product will look. Interior photos are from a finished build on an almost-identical floor plan.)
**Note: colors and various materials CAN be customized by buyer with receipt of a timely offer/contract. Act now to get this home customized to your preferences!**
Step inside to find Luxury vinyl plank flooring paving the way from your 7-foot-wide foyer through the rest of your home. The open concept living space showcases the gourmet kitchen with stunning granite countertops, stylish tile backsplash, a large center island with shiplap accents and seating for four, soft-close cabinetry with roll-out drawers for ease of access, built-in electric range + custom range hood, double wall ovens, Frigidaire refrigerator, built-in microwave in the large center island, both recessed lighting in the ceiling and pendant lighting hanging above the island, and a spacious pantry. This kitchen was designed to accommodate everything from your casual dinners to your most extravagant culinary adventures!
Just off the kitchen you have the dining area with a stylish chandelier accenting this space and tall windows offering views of the backyard and the 16th hole just beyond. This great room feels even more spacious with 12-foot-tall ceilings, crown molding above, tall 6" baseboards, and plenty of natural light beaming through the windows. Additionally, there are outlets in the floor for convenience and a clean look free of straggling wires.
From here you can make your way to the Owner's Suite at the end of the day to unwind where you'll enjoy tray ceilings with crown molding and more views of the backyard. Enter the Master bathroom to find more stone countertops in matching granite, sleek ceramic tile flooring and shower surround, stylish hexagonal tile shower floor and tub surround, luxurious rain shower head + shower wand. Dip your toes into the extra-long master bath and sink in to experience pure relaxation. After washing up you'll appreciate a full walk-in closet, which you will only find in a newer home like this. Experience a good night's rest in your bed with special sound deadening insulation surrounding the Master bedroom.
In the morning you'll enjoy the freedom of soaking in the daylight while sipping a cup of coffee in the screened back porch. Back inside, on the other end of the home you'll find a cozy office space for moments when you need to hop on the computer or file some paperwork. Opposite from the office you'll find a short hallway with 2 generously sized bedrooms and one full bathroom fully appointed with quartz countertops, stylish black hardware, and a subway tile backsplash.
Other features include finished (heated/cooled) basement room of 225 sqr ft, 6" rain gutters with gutter guards, window blinds, 3 transom windows to bring in more natural light, durable Hardie Plank cement board siding, full laundry room with added cabinetry + sink, and more! It's also worth mentioning that there's a wooded buffer between this property and the neighboring lot for added privacy.
And with close proximity to 3 golf courses in the immediate area, fishing and boating on Lake Marion, 38 miles to the Volvo plant, and only 24 miles to downtown Orangeburg, it's easy to see this is more than just a house - it's a lifestyle! ~Landscaping allowance shall provided for Buyer towards the addition of bushes in the front yard, of the Buyer's choosing.~ Schedule your showing today!
**Note: colors and various materials CAN be customized by buyer with receipt of a timely offer/contract. Act now to get this home customized to your preferences!**
Contact an agent
Home facts
- Year built:2025
- Listing ID #:24024265
- Updated:February 10, 2026 at 04:34 PM
Rooms and interior
- Bedrooms:3
- Total bathrooms:2
- Full bathrooms:2
- Living area:2,475 sq. ft.
Heating and cooling
- Cooling:Central Air
Structure and exterior
- Year built:2025
- Building area:2,475 sq. ft.
- Lot area:0.4 Acres
Schools
- High school:Lake Marion High School And Technology Center
- Middle school:Elloree Middle
- Elementary school:Elloree
Finances and disclosures
- Price:$487,900
- Price per sq. ft.:$197.13
New listings near 621 Plantation Drive
- New
 $225,000Active3 beds 2 baths1,782 sq. ft.
$225,000Active3 beds 2 baths1,782 sq. ft.756 Santee River Road, Santee, SC 29142
MLS# 201746Listed by: AGENTOWNED REALTY CO PREMIER GROUP - New
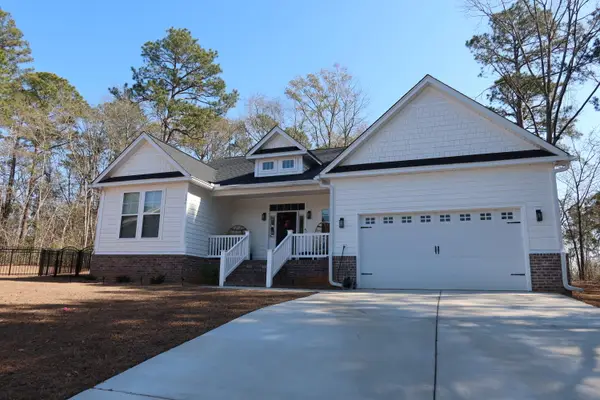 $439,900Active3 beds 2 baths1,950 sq. ft.
$439,900Active3 beds 2 baths1,950 sq. ft.131 Green Court, Santee, SC 29142
MLS# 26003809Listed by: CAROLINA PROPERTIES AT LAKE MARION - New
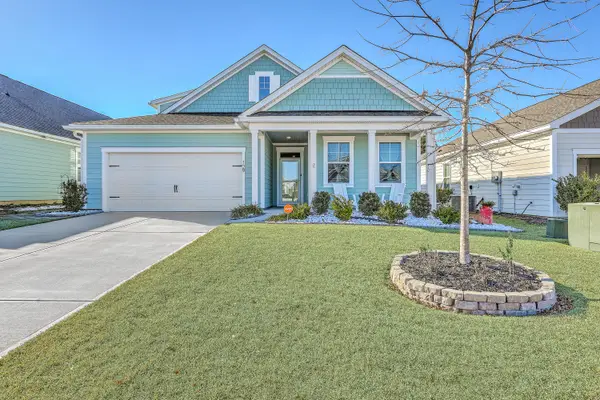 $315,000Active3 beds 3 baths2,263 sq. ft.
$315,000Active3 beds 3 baths2,263 sq. ft.129 William Clark Boulevard, Santee, SC 29142
MLS# 26003262Listed by: CAROLINA ONE REAL ESTATE - New
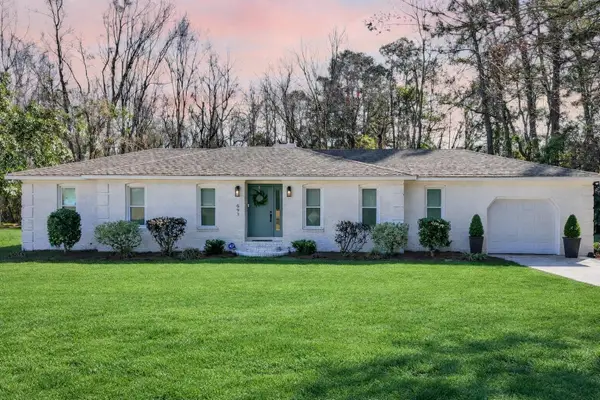 $320,000Active3 beds 3 baths1,658 sq. ft.
$320,000Active3 beds 3 baths1,658 sq. ft.693 Planters Trace Road, Santee, SC 29142
MLS# 26003108Listed by: CAROLINA ONE REAL ESTATE - New
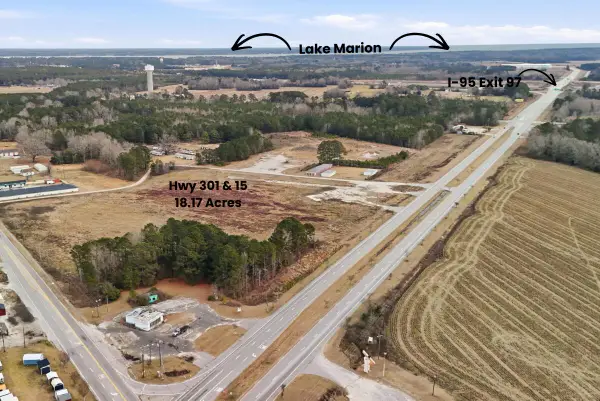 $1,500,000Active18.17 Acres
$1,500,000Active18.17 Acres00 Highway 301 & 15, Santee, SC 29142
MLS# 26003063Listed by: SYNERGY GROUP PROPERTIES - New
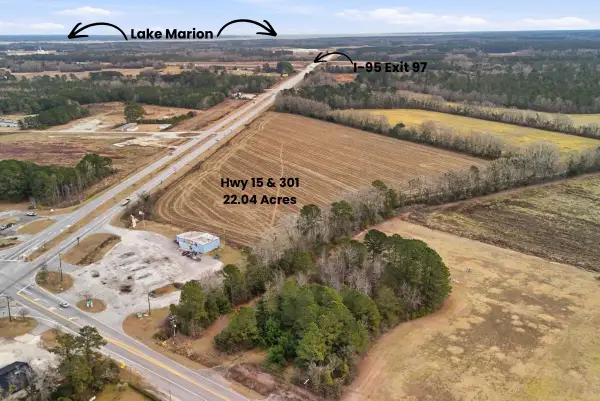 $1,950,000Active22.17 Acres
$1,950,000Active22.17 Acres00 Highway 15 And 301, Santee, SC 29142
MLS# 26003064Listed by: SYNERGY GROUP PROPERTIES 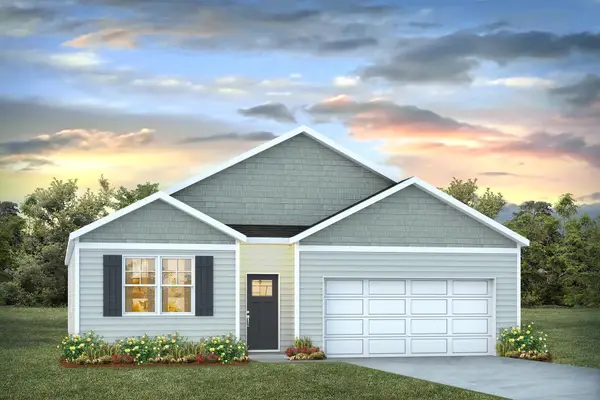 $299,210Active4 beds 2 baths1,774 sq. ft.
$299,210Active4 beds 2 baths1,774 sq. ft.605 Perch Lane, Santee, SC 29142
MLS# 26002808Listed by: D R HORTON INC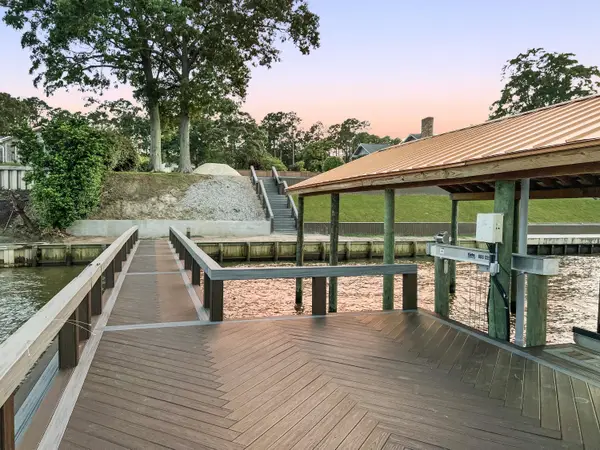 $599,000Active0.4 Acres
$599,000Active0.4 Acres455 Santee Drive, Santee, SC 29142
MLS# 26002793Listed by: DORCHESTER REAL ESTATE SERVICES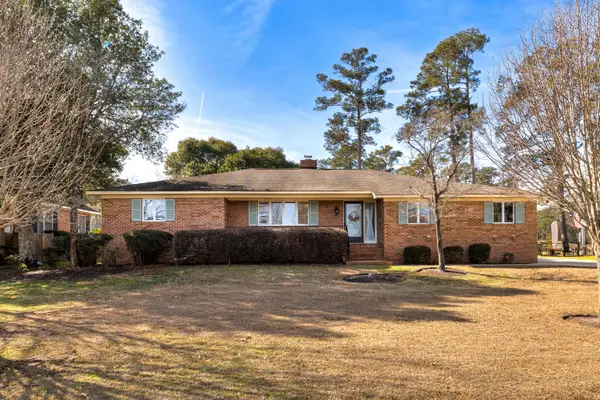 $415,000Active3 beds 3 baths2,019 sq. ft.
$415,000Active3 beds 3 baths2,019 sq. ft.612 Santee Drive, Santee, SC 29142
MLS# 201608Listed by: SANTEE ASSOCIATES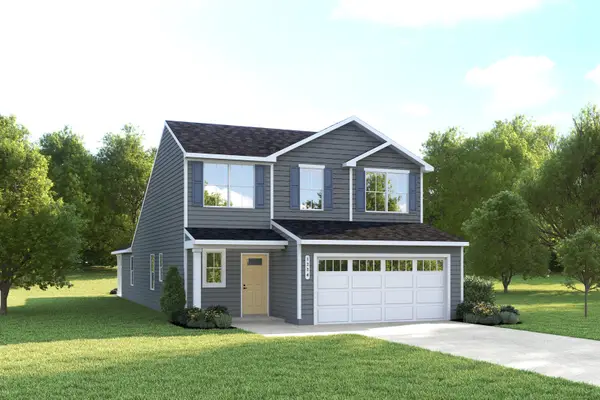 $299,990Active3 beds 3 baths1,910 sq. ft.
$299,990Active3 beds 3 baths1,910 sq. ft.9141 W Ace Drive, Santee, SC 29142
MLS# 26002472Listed by: RYAN HOMES

