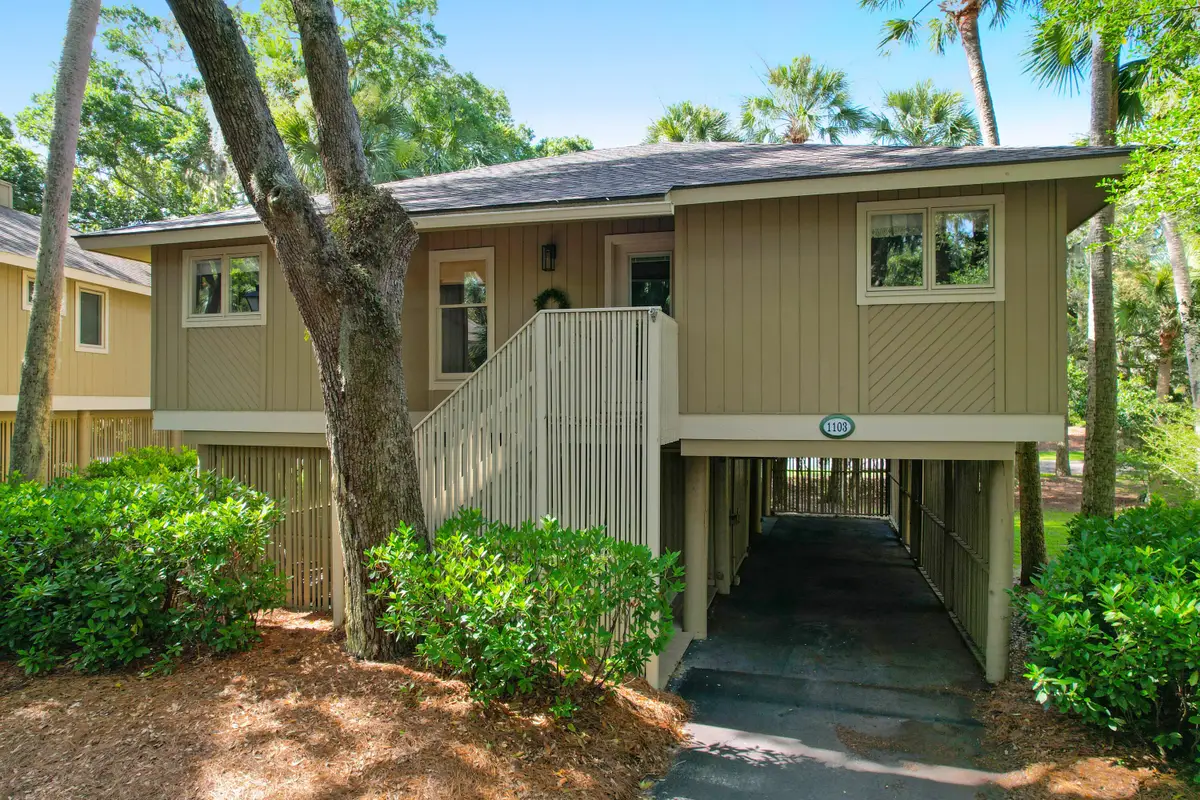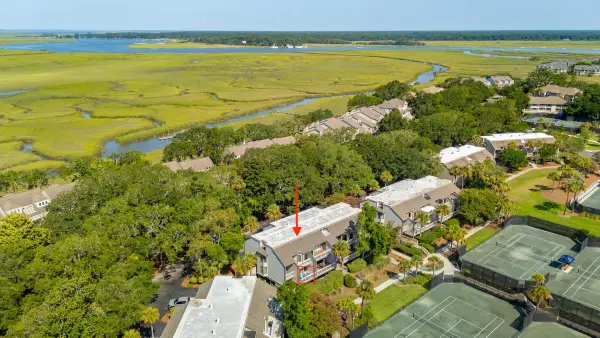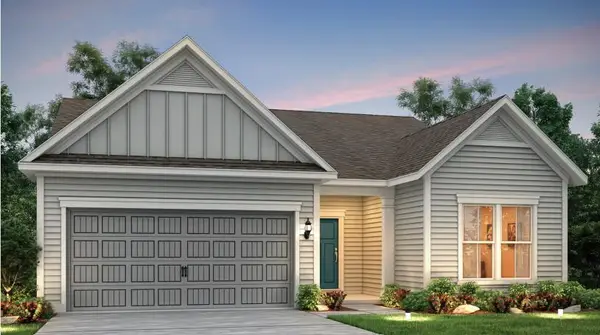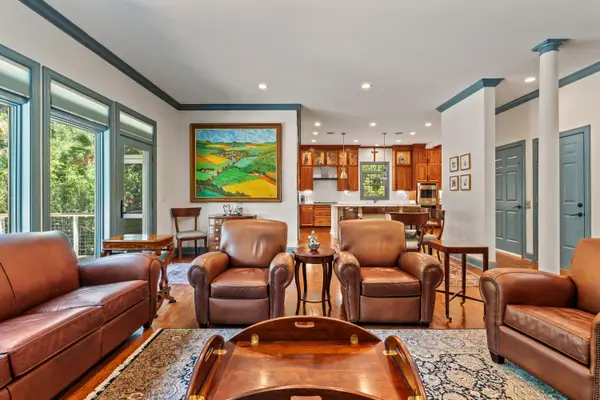1103 Summerwind Lane, Seabrook Island, SC 29455
Local realty services provided by:ERA Wilder Realty



Listed by:joy millar
Office:dunes properties of charleston inc
MLS#:25019172
Source:SC_CTAR
1103 Summerwind Lane,Seabrook Island, SC 29455
$779,000
- 3 Beds
- 2 Baths
- 1,256 sq. ft.
- Single family
- Active
Price summary
- Price:$779,000
- Price per sq. ft.:$620.22
About this home
Conveniently set at the front of the neighborhood on a quiet, spacious cul-de-sac, under a canopy of glorious live oaks trees providing lovely summer shade, this immaculately presented, 3 bed, 2 bath cottage is truly turnkey, just ready for family & friends. With bright, attractively updated kitchen & baths, hardwood floors, spacious screened porch, primary suite separate from guest rooms, open grilling deck,& under house storage for kayaks/bikes etc. it checks all the boxes. Prime location assures just a short walk to the beach, 2 oceanfront pools, Pelican's Nest oceanfront dining, cafe, cabana bar, both Audubon certified golf courses, clubhouse. & private member event space. There is comfortable space for 2 cars under the cottage, an LSV, plus off street parking. The Lake House, a bikeaway offers state of the art fitness center with classes for all, indoor & outdoor pools, library & community function areas. Seabrook's top class Racquet Club provides both tennis & pickleball. The island is home to an equestrian center & is a short bike ride to Bohicket Marina for dining & boating/slips, or Freshfields Village offering upscale shopping, a variety of dining & entertainment options, café, community events & more. Although this cottage has not been rented, the location would be desirable should a buyer wish to do so. The quality of contents make it truly move in ready for a family, or beautifully set up with potential for immediate upscale rental.
Contact an agent
Home facts
- Year built:1979
- Listing Id #:25019172
- Added:26 day(s) ago
- Updated:August 13, 2025 at 02:26 PM
Rooms and interior
- Bedrooms:3
- Total bathrooms:2
- Full bathrooms:2
- Living area:1,256 sq. ft.
Heating and cooling
- Heating:Heat Pump
Structure and exterior
- Year built:1979
- Building area:1,256 sq. ft.
- Lot area:0.03 Acres
Schools
- High school:St. Johns
- Middle school:Haut Gap
- Elementary school:Angel Oak
Utilities
- Water:Private
- Sewer:Private Sewer
Finances and disclosures
- Price:$779,000
- Price per sq. ft.:$620.22
New listings near 1103 Summerwind Lane
- New
 $675,000Active3 beds 3 baths1,217 sq. ft.
$675,000Active3 beds 3 baths1,217 sq. ft.807 Treeloft Trce, Seabrook Island, SC 29455
MLS# 25021920Listed by: AKERS ELLIS REAL ESTATE LLC - New
 $4,495,000Active3 beds 4 baths3,641 sq. ft.
$4,495,000Active3 beds 4 baths3,641 sq. ft.3650 Cobia Court, Seabrook Island, SC 29455
MLS# 25021463Listed by: SEABROOK ISLAND REAL ESTATE - New
 $290,000Active1 beds 1 baths740 sq. ft.
$290,000Active1 beds 1 baths740 sq. ft.1617 Live Oak Park, Seabrook Island, SC 29455
MLS# 25021397Listed by: THE PULSE CHARLESTON  $425,000Active1 beds 1 baths740 sq. ft.
$425,000Active1 beds 1 baths740 sq. ft.1634 Live Oak Park, Seabrook Island, SC 29455
MLS# 25021255Listed by: SMITH SPENCER REAL ESTATE $1,899,000Active4 beds 4 baths2,098 sq. ft.
$1,899,000Active4 beds 4 baths2,098 sq. ft.2227 Oyster Catcher Court, Seabrook Island, SC 29455
MLS# 25021060Listed by: PAM HARRINGTON EXCLUSIVES $659,190Pending3 beds 2 baths1,655 sq. ft.
$659,190Pending3 beds 2 baths1,655 sq. ft.2046 Cousteau Court, Johns Island, SC 29455
MLS# 25021022Listed by: PULTE HOME COMPANY, LLC $74,000Active-- beds -- baths
$74,000Active-- beds -- baths1880 Andell Bluff Boulevard #D-20, Seabrook Island, SC 29455
MLS# 25020987Listed by: SEABROOK ISLAND REAL ESTATE $2,200,000Active5 beds 5 baths3,766 sq. ft.
$2,200,000Active5 beds 5 baths3,766 sq. ft.2649 Seabrook Island Road, Seabrook Island, SC 29455
MLS# 25020843Listed by: SEABROOK ISLAND REAL ESTATE $2,499,000Active5 beds 5 baths4,561 sq. ft.
$2,499,000Active5 beds 5 baths4,561 sq. ft.2351 Andell Way, Seabrook Island, SC 29455
MLS# 25020776Listed by: AKERS ELLIS REAL ESTATE LLC $2,495,000Active4 beds 5 baths3,647 sq. ft.
$2,495,000Active4 beds 5 baths3,647 sq. ft.3355 Coon Hollow Drive, Seabrook Island, SC 29455
MLS# 25020612Listed by: AKERS ELLIS REAL ESTATE LLC

