2063 Long Bend Drive, Seabrook Island, SC 29455
Local realty services provided by:ERA Greater North Properties
2063 Long Bend Drive,Seabrook Island, SC 29455
$399,000
- 2 Beds
- 2 Baths
- 924 sq. ft.
- Single family
- Active
Listed by: dave friedman, michael grabara
Office: keller williams realty charleston
MLS#:25013639
Source:MI_NGLRMLS
Price summary
- Price:$399,000
- Price per sq. ft.:$431.82
About this home
Welcome to 2063 Longbend Drive, a beautifully renovated and fully furnished villa on Seabrook Island that blends easy living with resort-style amenities. Whether you're seeking a low-maintenance primary residence, vacation getaway, or income-producing rental, this 2-bedroom, 2-bathroom property is the perfect coastal retreat.Nestled within the Marsh Walk Villas, this turnkey home enjoys a prime location adjacent to the tennis courts and community pool, and is just minutes from the equestrian center, Lake House fitness complex, and Seabrook Island's private beaches. Residents also enjoy exclusive access to club amenities, including indoor and outdoor pools, fitness facilities, and more.Inside, the villa offers a thoughtful open floor plan with two porches and modern coastal charm. Renovated in 2022, the interior features laminate flooring throughout (no carpet!), shiplap accents, and updated lighting and ceiling fans. The kitchen boasts new cabinetry, Cambria quartz countertops, and an undermount sinkperfect for cooking or entertaining.
The primary suite includes direct access to a screened-in porch overlooking the tennis courts, plus an updated en suite bathroom with a 5-foot tiled shower and glass door. The guest bedroom features its own access to a private open-air porch, ideal for enjoying morning coffee or sea breezes.
The screened porch is large enough for both dining and seating, with screening extended below the flooring for added comfort and functionality. It's the perfect spot to relax after a day at the beach or exploring the island's scenic trails. Additionally, there is covered, assigned parking under the unit that can hold 2-3 cars, bikes and a golf cart.
HOA covers:
Exterior insurance
Marsh Walk pool maintenance
Exterior upkeep (including irrigation, pine straw, pressure washing)
Pest control
Key Features:
2 Bedrooms | 2 Bathrooms | 2 Porches
Fully Furnished
Renovated in 2022 with Laminate Flooring & Shiplap Accents
Updated Kitchen with Quartz Counters & Stainless Undermount Sink
Screened Porch Overlooking Tennis Courts
Access to Seabrook Island Club Amenities
Ideal for Primary Home, Vacation Rental, or Investment Property
Come experience the best of Seabrook Island livingwhere natural beauty, recreational amenities, and a welcoming community come together. Schedule your showing today!
Use preferred lender to buy this home and receive an incentive towards your closing costs!
Contact an agent
Home facts
- Year built:1984
- Listing ID #:25013639
- Updated:January 08, 2026 at 05:23 PM
Rooms and interior
- Bedrooms:2
- Total bathrooms:2
- Full bathrooms:2
- Living area:924 sq. ft.
Heating and cooling
- Cooling:Central Air
- Heating:Electric, Heat Pump
Structure and exterior
- Year built:1984
- Building area:924 sq. ft.
Schools
- High school:St. Johns
- Middle school:Haut Gap
- Elementary school:Mt. Zion
Finances and disclosures
- Price:$399,000
- Price per sq. ft.:$431.82
New listings near 2063 Long Bend Drive
- New
 $370,000Active2 beds 2 baths924 sq. ft.
$370,000Active2 beds 2 baths924 sq. ft.2064 Long Bend, Seabrook Island, SC 29455
MLS# 26000393Listed by: SEABROOK ISLAND REAL ESTATE - New
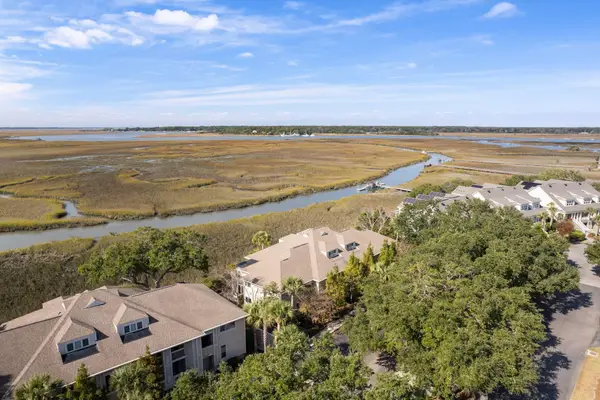 $379,000Active1 beds 1 baths837 sq. ft.
$379,000Active1 beds 1 baths837 sq. ft.1810 Long Bend Drive, Seabrook Island, SC 29455
MLS# 26000375Listed by: AKERS ELLIS REAL ESTATE LLC - New
 $325,000Active1 beds 2 baths1,026 sq. ft.
$325,000Active1 beds 2 baths1,026 sq. ft.186 High Hammock Villas, Seabrook Island, SC 29455
MLS# 26000270Listed by: SEABROOK ISLAND REAL ESTATE - New
 $2,785,000Active4 beds 5 baths3,708 sq. ft.
$2,785,000Active4 beds 5 baths3,708 sq. ft.3210 Privateer Creek Road, Seabrook Island, SC 29455
MLS# 26000171Listed by: DUNES PROPERTIES OF CHAS INC - New
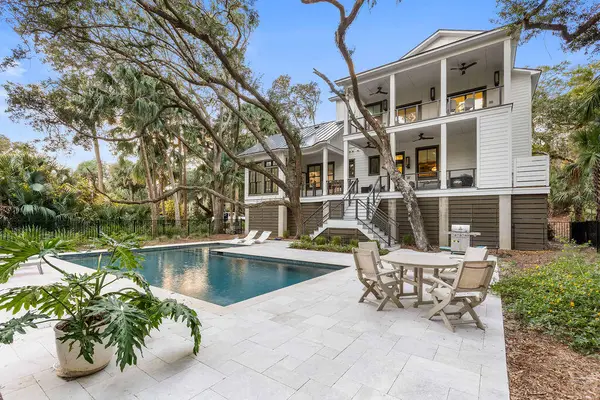 $2,999,000Active4 beds 4 baths3,200 sq. ft.
$2,999,000Active4 beds 4 baths3,200 sq. ft.2621 High Hammock Road, Seabrook Island, SC 29455
MLS# 25033237Listed by: SEABROOK ISLAND REAL ESTATE - New
 $1,248,000Active2 beds 3 baths1,538 sq. ft.
$1,248,000Active2 beds 3 baths1,538 sq. ft.1918 Marsh Oak Lane, Seabrook Island, SC 29455
MLS# 25033170Listed by: NICKLAUS VANCE 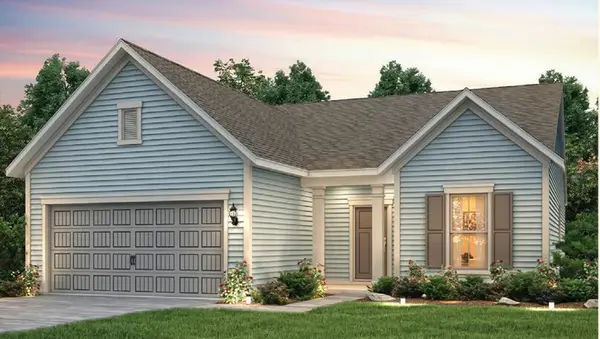 $645,415Pending3 beds 2 baths2,094 sq. ft.
$645,415Pending3 beds 2 baths2,094 sq. ft.2038 Cousteau Court, Johns Island, SC 29455
MLS# 25033051Listed by: PULTE HOME COMPANY, LLC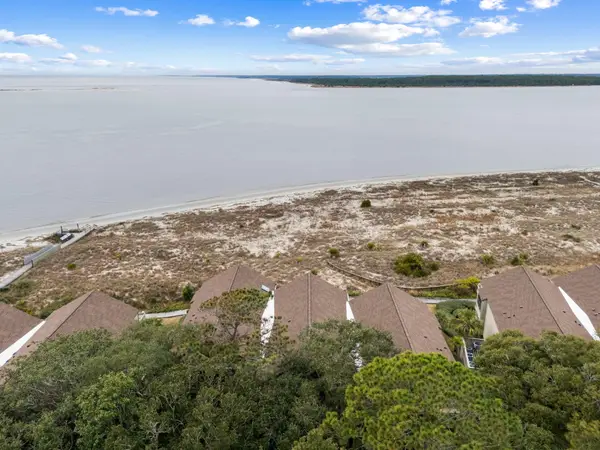 $699,000Active1 beds 2 baths906 sq. ft.
$699,000Active1 beds 2 baths906 sq. ft.1319 Pelican Watch Villas, Seabrook Island, SC 29455
MLS# 25032978Listed by: AKERS ELLIS REAL ESTATE LLC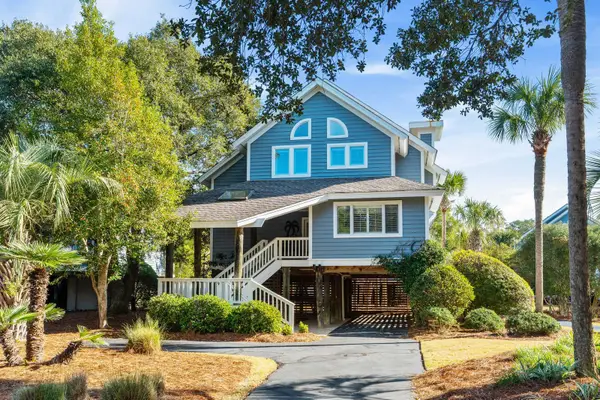 $1,700,000Active4 beds 4 baths2,098 sq. ft.
$1,700,000Active4 beds 4 baths2,098 sq. ft.2227 Oyster Catcher Court, Seabrook Island, SC 29455
MLS# 25032559Listed by: HAVEN REAL ESTATE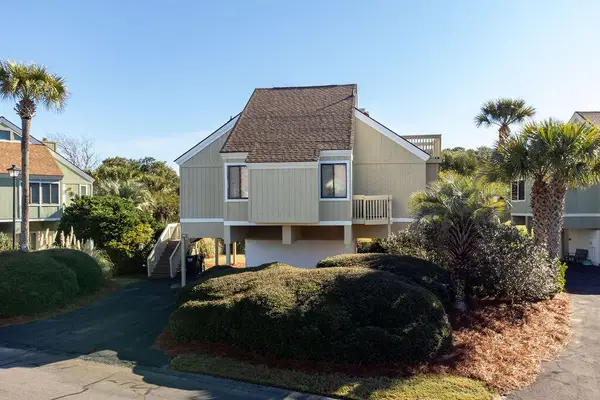 $785,000Active2 beds 2 baths1,231 sq. ft.
$785,000Active2 beds 2 baths1,231 sq. ft.947 Sealoft Villa Drive, Seabrook Island, SC 29455
MLS# 25032449Listed by: SEABROOK ISLAND REAL ESTATE
