2616 Seabrook Island Road, Seabrook Island, SC 29455
Local realty services provided by:ERA Wilder Realty
Listed by:emery macpherson
Office:akers ellis real estate llc.
MLS#:25029180
Source:SC_CTAR
2616 Seabrook Island Road,Seabrook Island, SC 29455
$1,375,000
- 3 Beds
- 3 Baths
- 2,672 sq. ft.
- Single family
- Active
Price summary
- Price:$1,375,000
- Price per sq. ft.:$514.6
About this home
Classic and elegantly designed home with French provincial style architecture and mature landscaping overlooking the 13th fairway, green, and lagoon of Seabrook Island's renowned Crooked Oaks Golf Course. This one level home is situated on a large .68 acre corner lot, on a private cul-de-sac, with stunning golf views. This home makes a statement with a circular driveway surrounding a spectacular birch tree, European-style pea gravel, brick walkway, and courtyard with what is thought to be a Philip Simmons Ironworks gate. The entrance to the courtyard has mature Lady Banks climbing roses that will show off in the spring and summer months. Through the custom iron gates is a fabulous garden with boxwood hedges, large Camellias, and roses. The brick walkway leads up to the triple arched......French doors to make the most sophisticated entrance. The foyer has white marble tile flooring that overlooks the enfilade from foyer, to living room, to dining area and out to the golf view through the identical triple arched French doors. This home has impeccable symmetry and was beautifully designed to be flooded with natural light. The living room has grand 14' ceilings, as well as a wood burning fireplace with marble surround and hearth, and custom mantel. The living room and dining area are all open and are the perfect rooms for entertaining. This home has white oak hardwood flooring and crown mouldings throughout. The kitchen has stainless steel appliances, tons of counterspace and cabinetry for storage, and island with cooktop. The kitchen also has access to the mudroom/laundry room/butler's pantry that conveniently leads to the two car garage. Adjacent to the kitchen is a more casual den with three French doors and bar area. Also on this side of the home is a powder room for guests. On the other side of the home is the large primary bedroom suite which has plenty of room for a sitting area, two closets, and French door access to the front courtyard. The large primary bathroom has a dual lavatory vanity and private water closet and tub shower. The two spacious guest bedrooms share a jack and jill bathroom with private shower. The back deck has plenty of room for a sitting area as well as dining. This home has plenty of room for the addition of a pool! The crawlspace has a brand new partial encapsulation. This home is ideal for a second home or primary home and has incredible potential! It is unique and elegant and has stunning views! SEE ATTACHED VIRTUAL TOUR, VIDEO, AND FLOOR PLANS!
Contact an agent
Home facts
- Year built:1985
- Listing ID #:25029180
- Added:1 day(s) ago
- Updated:October 31, 2025 at 08:49 PM
Rooms and interior
- Bedrooms:3
- Total bathrooms:3
- Full bathrooms:2
- Half bathrooms:1
- Living area:2,672 sq. ft.
Heating and cooling
- Cooling:Central Air
- Heating:Electric, Heat Pump
Structure and exterior
- Year built:1985
- Building area:2,672 sq. ft.
- Lot area:0.68 Acres
Schools
- High school:St. Johns
- Middle school:Haut Gap
- Elementary school:Angel Oak ES 4K-1/Johns Island ES 2-5
Utilities
- Water:Public
- Sewer:Public Sewer
Finances and disclosures
- Price:$1,375,000
- Price per sq. ft.:$514.6
New listings near 2616 Seabrook Island Road
- New
 $95,000Active-- beds -- baths
$95,000Active-- beds -- baths1880 Andell Bluff Boulevard #G15, Johns Island, SC 29455
MLS# 25029223Listed by: THE BOULEVARD COMPANY - New
 $71,000Active-- beds -- baths
$71,000Active-- beds -- baths1880 Andell Bluff Boulevard #D-10, Seabrook Island, SC 29455
MLS# 25029225Listed by: THE BOULEVARD COMPANY 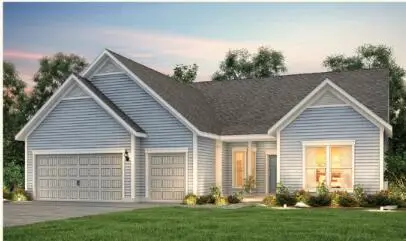 $721,365Pending3 beds 3 baths2,430 sq. ft.
$721,365Pending3 beds 3 baths2,430 sq. ft.2042 Cousteau Court, Johns Island, SC 29455
MLS# 25028943Listed by: PULTE HOME COMPANY, LLC- New
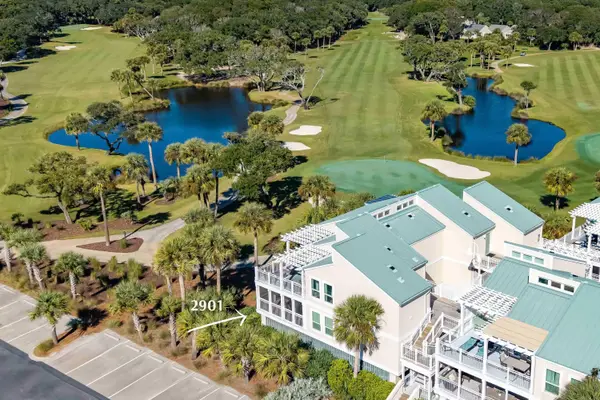 $919,000Active2 beds 2 baths1,080 sq. ft.
$919,000Active2 beds 2 baths1,080 sq. ft.2901 Atrium Villa, Seabrook Island, SC 29455
MLS# 25028760Listed by: PAM HARRINGTON EXCLUSIVES - New
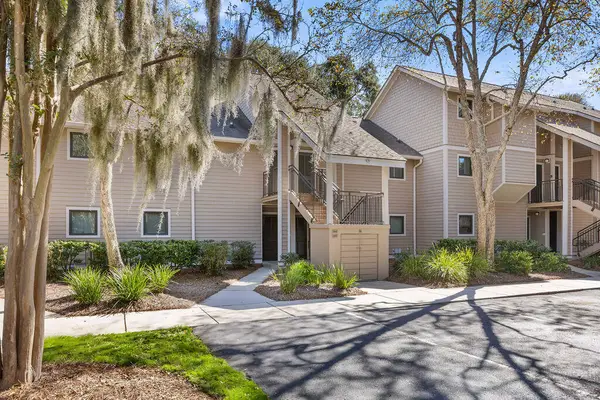 $460,000Active2 beds 2 baths1,042 sq. ft.
$460,000Active2 beds 2 baths1,042 sq. ft.144 High Hammock Villas, Seabrook Island, SC 29455
MLS# 25028845Listed by: SEABROOK ISLAND REAL ESTATE - New
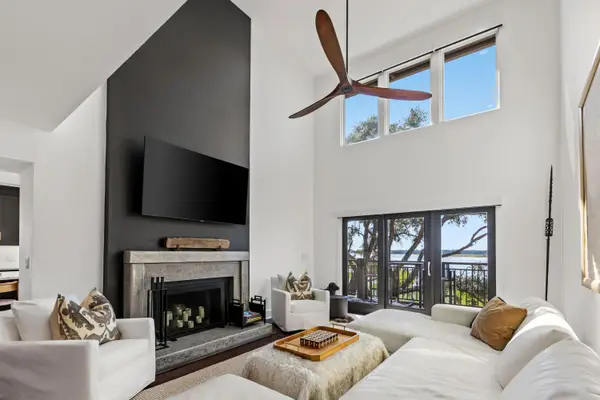 $1,400,000Active2 beds 3 baths1,714 sq. ft.
$1,400,000Active2 beds 3 baths1,714 sq. ft.1970 Marsh Oak Lane, Seabrook Island, SC 29455
MLS# 25028778Listed by: SEABROOK ISLAND REAL ESTATE - Open Sat, 10am to 12pmNew
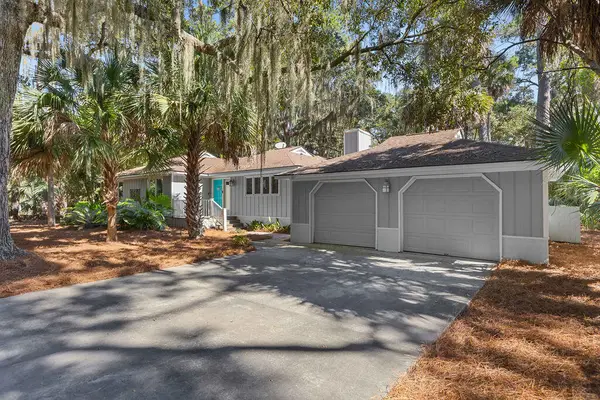 $1,100,000Active3 beds 2 baths1,728 sq. ft.
$1,100,000Active3 beds 2 baths1,728 sq. ft.2631 Seabrook Island Road, Seabrook Island, SC 29455
MLS# 25028766Listed by: SEABROOK ISLAND REAL ESTATE - New
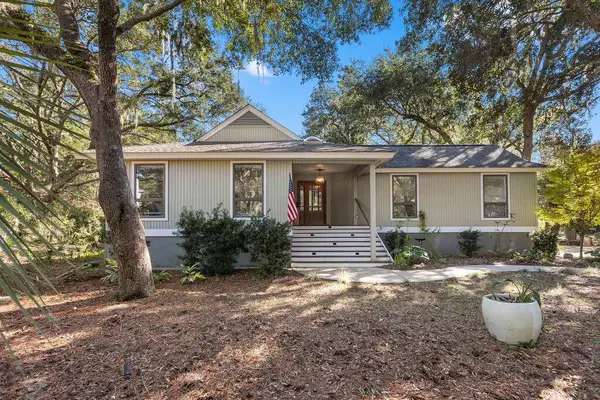 $1,250,000Active3 beds 2 baths1,826 sq. ft.
$1,250,000Active3 beds 2 baths1,826 sq. ft.2549 Clear Marsh Road, Seabrook Island, SC 29455
MLS# 25028591Listed by: SEABROOK ISLAND REAL ESTATE - New
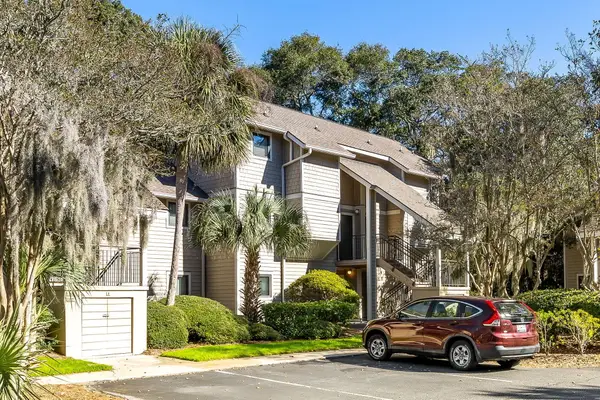 $439,000Active2 beds 2 baths1,026 sq. ft.
$439,000Active2 beds 2 baths1,026 sq. ft.155 High Hammock Villas, Seabrook Island, SC 29455
MLS# 25028598Listed by: AKERS ELLIS REAL ESTATE LLC
