3005 Ocean Winds Drive, Seabrook Island, SC 29455
Local realty services provided by:ERA Wilder Realty
Listed by: marjorie stephenson
Office: daniel ravenel sotheby's international realty
MLS#:25008516
Source:SC_CTAR
3005 Ocean Winds Drive,Seabrook Island, SC 29455
$690,000
- 2 Beds
- 2 Baths
- 1,501 sq. ft.
- Single family
- Active
Price summary
- Price:$690,000
- Price per sq. ft.:$459.69
About this home
Experience easy, carefree living in this spacious 2-bedroom, 2-bath villa, just a short walk from the beach and top-tier club amenities. Located on the 2nd floor, this beautifully updated home features gleaming hardwood floors throughout (excluding bathrooms), a fully equipped kitchen with stainless steel appliances, a large living area with a fireplace, and a light-filled sunroom. Enjoy the privacy of en-suite bathrooms in both bedrooms. The primary suite showcases a beautifully renovated bathroom, while the guest bedroom offers a spa-like jetted tub/shower combination and a private balcony—perfect for quiet mornings or sunset views. The open floor plan is filled with natural light and offers serene, lush views. For added convenience, enjoy assigned covered parking on the first-level
garage, along with locked storage and elevator access to all floors, making everyday life a breeze. A regime working capital contribution is due at closing.
Seabrook Island, nestled along the South Carolina coast, encompasses 2,200 acres of breathtaking natural beauty, inviting residents and visitors to embrace a tranquil coastal lifestyle. With its lush maritime forests, serene marshlands, and pristine beaches, Seabrook Island offers a sanctuary where generations have crafted enduring memories in a peaceful, semi-tropical setting. This private oceanfront destination boasts the prestigious SIC Audubon Sanctuary Golf Courses and holds the distinction of being an Audubon International Certified Sustainable Community. The island's commitment to preserving its natural habitat ensures that its serene sanctuaries thrive. Members of the Seabrook Island Club enjoy exclusive access to world-class amenities, including two championship golf courses, the Willard Byrd-designed Ocean Winds and the Robert Trent Jones, Sr.-designed Crooked Oaks. Additionally, there's a tournament-grade tennis center, pickleball courts, an equestrian center, fitness facilities, and aquatic options for leisure. Residents savor 4 miles of unspoiled beaches, along with diverse dining venues, shopping opportunities, and an array of social clubs and activities. Freshfields Village beckons with its exceptional shopping experience and a variety of dining options catering to every palate. For boating enthusiasts, Bohicket Marina stands as a full-service haven, offering 200 wet slips, 114 dry storage slips, a charming market, and delightful waterfront restaurants. Please note that the purchase of any property on Seabrook Island requires membership in the Seabrook Island Club. Additionally, buyers should be aware of the fees associated with the Seabrook Island Property Owners Association capital fund, which is ½ of 1% of the purchase price as well a $250 transfer fee payable to SIPOA. Many regimes have capital contribution fees, so make sure you understand those fees as well.
Contact an agent
Home facts
- Year built:1987
- Listing ID #:25008516
- Added:319 day(s) ago
- Updated:February 10, 2026 at 03:24 PM
Rooms and interior
- Bedrooms:2
- Total bathrooms:2
- Full bathrooms:2
- Living area:1,501 sq. ft.
Heating and cooling
- Cooling:Central Air
- Heating:Heat Pump
Structure and exterior
- Year built:1987
- Building area:1,501 sq. ft.
Schools
- High school:St. Johns
- Middle school:Haut Gap
- Elementary school:Mt. Zion
Utilities
- Water:Public
- Sewer:Public Sewer
Finances and disclosures
- Price:$690,000
- Price per sq. ft.:$459.69
New listings near 3005 Ocean Winds Drive
- New
 $1,949,000Active4 beds 4 baths3,961 sq. ft.
$1,949,000Active4 beds 4 baths3,961 sq. ft.2410 The Haul Over, Seabrook Island, SC 29455
MLS# 26003887Listed by: DUNES PROPERTIES OF CHARLESTON INC - New
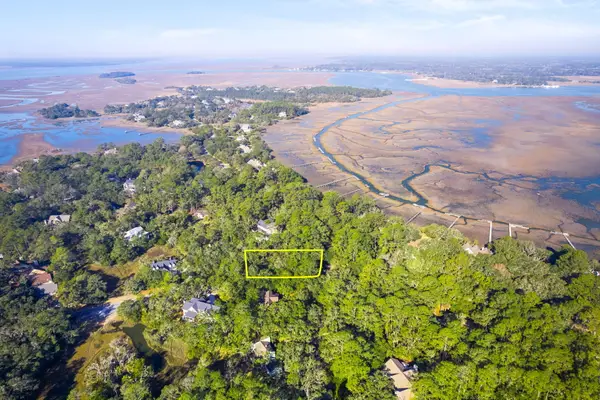 $499,000Active0.38 Acres
$499,000Active0.38 Acres2464 Seabrook Island Road, Seabrook Island, SC 29455
MLS# 26003688Listed by: AKERS ELLIS REAL ESTATE LLC - Open Fri, 11am to 1pmNew
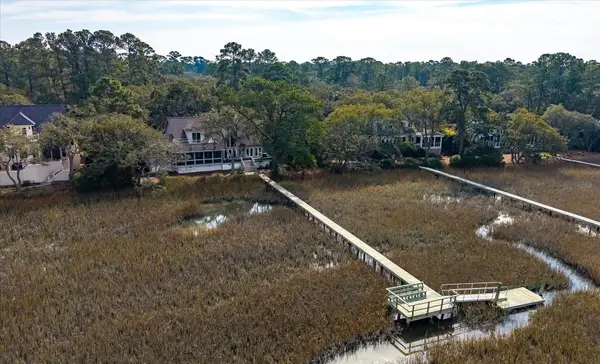 $2,650,000Active4 beds 5 baths3,448 sq. ft.
$2,650,000Active4 beds 5 baths3,448 sq. ft.2400 Seabrook Island Road, Seabrook Island, SC 29455
MLS# 26003313Listed by: THOMAS COTTINGHAM REALTY - New
 $1,025,000Active3 beds 2 baths1,980 sq. ft.
$1,025,000Active3 beds 2 baths1,980 sq. ft.2652 Seabrook Island Road, Seabrook Island, SC 29455
MLS# 26003266Listed by: SEABROOK ISLAND REAL ESTATE - New
 $2,899,000Active5 beds 5 baths3,341 sq. ft.
$2,899,000Active5 beds 5 baths3,341 sq. ft.3036 Marsh Haven, Seabrook Island, SC 29455
MLS# 26003125Listed by: AKERS ELLIS REAL ESTATE LLC - New
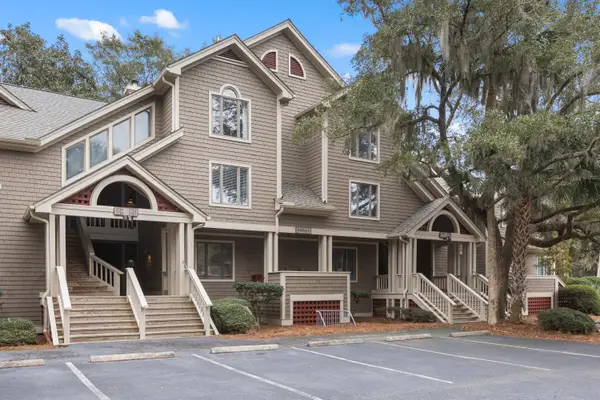 $799,000Active3 beds 3 baths1,450 sq. ft.
$799,000Active3 beds 3 baths1,450 sq. ft.2782 Hidden Oak Drive, Seabrook Island, SC 29455
MLS# 26003012Listed by: SEABROOK ISLAND REAL ESTATE  $385,000Active0.31 Acres
$385,000Active0.31 Acres2160 Royal Pine Drive, Seabrook Island, SC 29455
MLS# 26002727Listed by: WILLIAM MEANS REAL ESTATE, LLC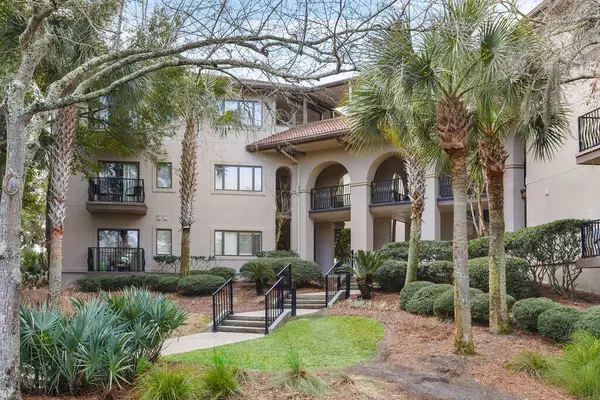 $875,000Pending3 beds 3 baths1,501 sq. ft.
$875,000Pending3 beds 3 baths1,501 sq. ft.3020 Ocean Winds Drive, Seabrook Island, SC 29455
MLS# 26002706Listed by: SEABROOK ISLAND REAL ESTATE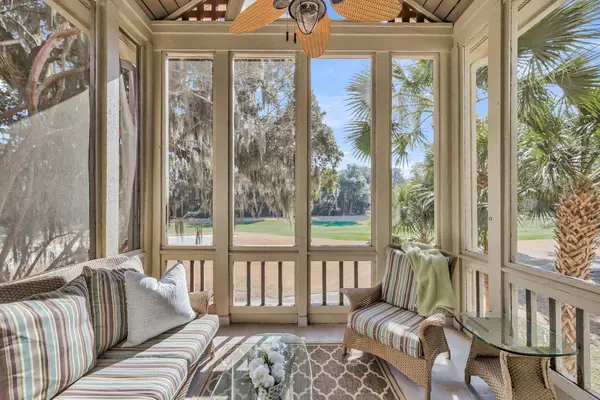 $835,000Active3 beds 3 baths1,428 sq. ft.
$835,000Active3 beds 3 baths1,428 sq. ft.2775 Hidden Oak Drive, Seabrook Island, SC 29455
MLS# 26002510Listed by: AKERS ELLIS REAL ESTATE LLC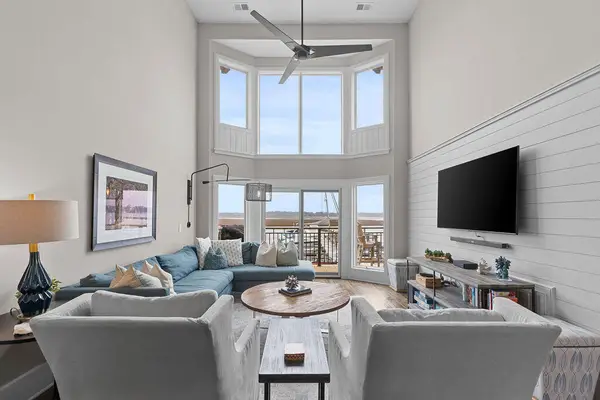 $1,235,000Active3 beds 4 baths1,820 sq. ft.
$1,235,000Active3 beds 4 baths1,820 sq. ft.1906 Marsh Oak Lane, Seabrook Island, SC 29455
MLS# 26002382Listed by: SEABROOK ISLAND REAL ESTATE

