4005 Bridle Trail Drive, Seabrook Island, SC 29455
Local realty services provided by:ERA Greater North Properties
4005 Bridle Trail Drive,Seabrook Island, SC 29455
$1,275,000
- 3 Beds
- 3 Baths
- 2,085 sq. ft.
- Single family
- Active
Listed by: stuart rumph, chip olsen
Office: seabrook island real estate
MLS#:25025335
Source:MI_NGLRMLS
Price summary
- Price:$1,275,000
- Price per sq. ft.:$611.51
About this home
Not Your Average Bridle Trail Home!This thoughtfully modified floor plan offers a versatile and spacious layout, featuring three bedrooms, three updated bathrooms, an open-concept great room, dining area, and kitchen -- perfect for modern living and entertaining. A large bonus/family room provides flexible space for a media room, home office, or additional guest suite. Step outside to a generous rear porch and deck that overlook peaceful green space, ideal for relaxing or hosting gatherings.Built with durability and style in mind, the home boasts a Hardie Plank exterior and a metal roof for long-lasting quality. Ideally located within walking distance to the Lake House wellness/community center, the Racquet Club, Equestrian Center, Bohicket Marina, and Freshfields Village, thishome is part of the highly desirable Village at Seabrook community which offers residents access to a private pool, cabana, and oyster shed.
Furnishings are negotiable.
Seabrook Island residents enjoy an unparalleled lifestyle in a tranquil, private, oceanfront community that blends natural beauty with world-class amenities and top-tier security. Here, you'll experience a life filled with abundant social, recreational, and sporting opportunities. Among the many highlights are two renowned championship golf courses: Ocean Winds, designed by Willard Byrd, and Crooked Oaks, created by Robert Trent Jones, Sr. The island also boasts a state-of-the-art tennis center, pickleball courts, a full-service equestrian center, a comprehensive fitness and aquatics complex, and miles of pristine, unspoiled beaches. For dining, residents can indulge in a variety of seasonal indoor and outdoor restaurants, perfect for everything from casual lunches to elegant private events of any size. Conveniently located on Seabrook Island are both Freshfields Village and Bohicket Marina. Nestled between Seabrook and Kiawah Islands, Freshfields Village is a charming hub for upscale shopping, casual and fine dining, and family-friendly outdoor events. Bohicket Marina, a full-service facility, offers 200 wet slips, 114 dry storage slips, a delightful market, and an array of delightful restaurants and boutique shops. Whether you're looking to unwind or stay active, Seabrook Island offers the perfect blend of serenity, luxury, and adventure. Contribution to capital within P.U.D. upon the initial sale and resale is 1/2 of 1% of the sale price. Buyer responsible for a $250 transfer fee at closing. Purchase also requires membership to the Seabrook Island Club.
Contact an agent
Home facts
- Year built:2005
- Listing ID #:25025335
- Updated:February 10, 2026 at 04:34 PM
Rooms and interior
- Bedrooms:3
- Total bathrooms:3
- Full bathrooms:3
- Living area:2,085 sq. ft.
Heating and cooling
- Cooling:Central Air
- Heating:Heat Pump
Structure and exterior
- Year built:2005
- Building area:2,085 sq. ft.
- Lot area:0.15 Acres
Schools
- High school:St. Johns
- Middle school:Haut Gap
- Elementary school:Mt. Zion
Finances and disclosures
- Price:$1,275,000
- Price per sq. ft.:$611.51
New listings near 4005 Bridle Trail Drive
- New
 $1,949,000Active4 beds 4 baths3,961 sq. ft.
$1,949,000Active4 beds 4 baths3,961 sq. ft.2410 The Haul Over, Seabrook Island, SC 29455
MLS# 26003887Listed by: DUNES PROPERTIES OF CHARLESTON INC - New
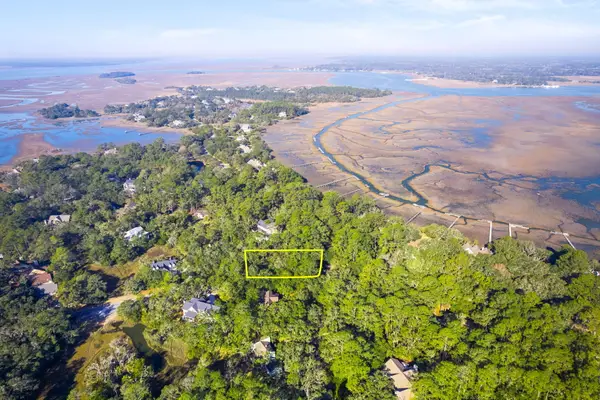 $499,000Active0.38 Acres
$499,000Active0.38 Acres2464 Seabrook Island Road, Seabrook Island, SC 29455
MLS# 26003688Listed by: AKERS ELLIS REAL ESTATE LLC - Open Fri, 11am to 1pmNew
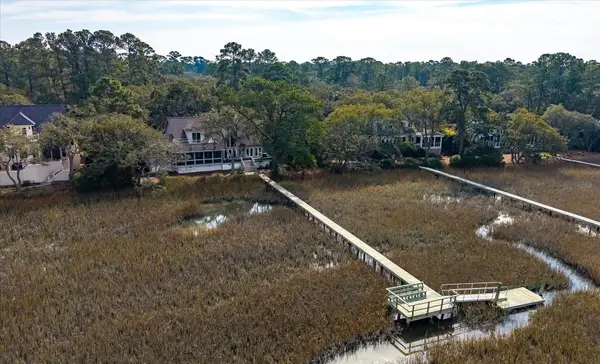 $2,650,000Active4 beds 5 baths3,448 sq. ft.
$2,650,000Active4 beds 5 baths3,448 sq. ft.2400 Seabrook Island Road, Seabrook Island, SC 29455
MLS# 26003313Listed by: THOMAS COTTINGHAM REALTY - New
 $1,025,000Active3 beds 2 baths1,980 sq. ft.
$1,025,000Active3 beds 2 baths1,980 sq. ft.2652 Seabrook Island Road, Seabrook Island, SC 29455
MLS# 26003266Listed by: SEABROOK ISLAND REAL ESTATE - New
 $2,899,000Active5 beds 5 baths3,341 sq. ft.
$2,899,000Active5 beds 5 baths3,341 sq. ft.3036 Marsh Haven, Seabrook Island, SC 29455
MLS# 26003125Listed by: AKERS ELLIS REAL ESTATE LLC - New
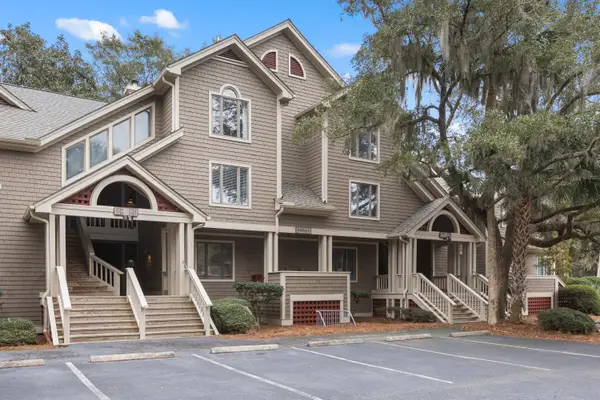 $799,000Active3 beds 3 baths1,450 sq. ft.
$799,000Active3 beds 3 baths1,450 sq. ft.2782 Hidden Oak Drive, Seabrook Island, SC 29455
MLS# 26003012Listed by: SEABROOK ISLAND REAL ESTATE  $385,000Active0.31 Acres
$385,000Active0.31 Acres2160 Royal Pine Drive, Seabrook Island, SC 29455
MLS# 26002727Listed by: WILLIAM MEANS REAL ESTATE, LLC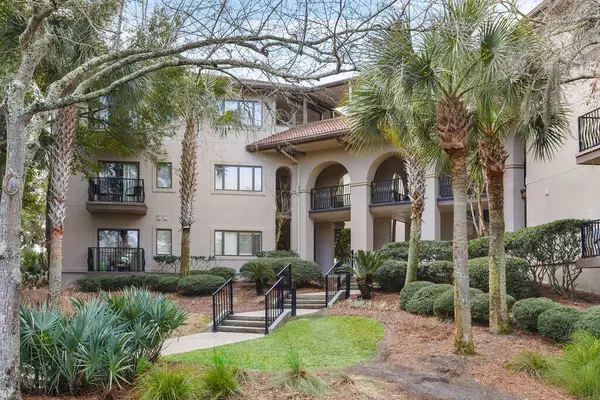 $875,000Pending3 beds 3 baths1,501 sq. ft.
$875,000Pending3 beds 3 baths1,501 sq. ft.3020 Ocean Winds Drive, Seabrook Island, SC 29455
MLS# 26002706Listed by: SEABROOK ISLAND REAL ESTATE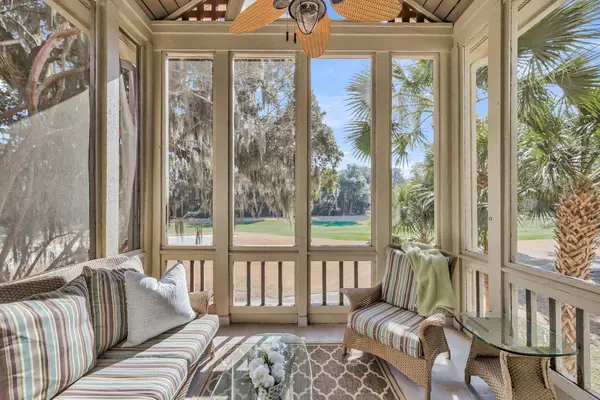 $835,000Active3 beds 3 baths1,428 sq. ft.
$835,000Active3 beds 3 baths1,428 sq. ft.2775 Hidden Oak Drive, Seabrook Island, SC 29455
MLS# 26002510Listed by: AKERS ELLIS REAL ESTATE LLC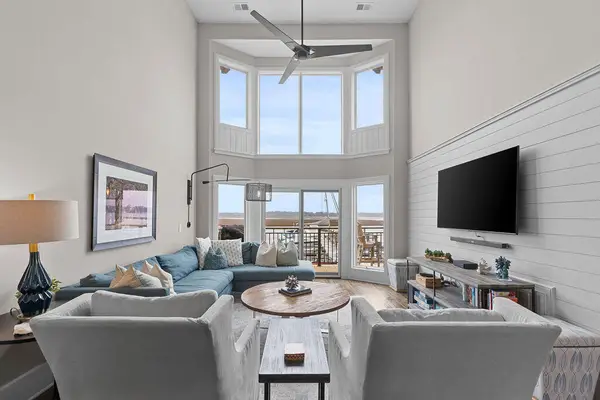 $1,235,000Active3 beds 4 baths1,820 sq. ft.
$1,235,000Active3 beds 4 baths1,820 sq. ft.1906 Marsh Oak Lane, Seabrook Island, SC 29455
MLS# 26002382Listed by: SEABROOK ISLAND REAL ESTATE

