106 Summersweet Lane, Seneca, SC 29672
Local realty services provided by:ERA Live Moore
106 Summersweet Lane,Seneca, SC 29672
$385,000
- 3 Beds
- 3 Baths
- - sq. ft.
- Single family
- Sold
Listed by: kirsten dinkins
Office: exp realty, llc.
MLS#:20289573
Source:SC_AAR
Sorry, we are unable to map this address
Price summary
- Price:$385,000
- Monthly HOA dues:$75
About this home
** PRICED FOR QUICK SALE **
Live the Lake Keowee Lifestyle—Without the Lake Keowee Price Tag!
Welcome to your perfect blend of charm, comfort, and opportunity—an enchanting 3-bedroom Craftsman-style cottage nearing completion in the peaceful Keowee Cove community. Whether you’re looking for a forever home, weekend escape, or high-demand vacation rental, this one checks all the boxes.
Step inside and feel instantly at ease. The open-concept floor plan invites light and life into every corner—designed for cozy nights in, lively gatherings, and everything in between. Sunlight streams through generous windows, dancing across thoughtfully chosen finishes that give the home its warm, welcoming personality.
On the main level, the owner’s suite is your personal sanctuary. Unwind in the ensuite bath featuring a tiled shower, dual vanities, a deep soaking tub, and a spacious walk-in closet. Upstairs, two additional bedrooms, a full bathroom, and a flexible loft provide room to grow, relax, or create. Need even more space? Hidden nooks and generous storage areas are just waiting to become a playful bunk room, dreamy reading hideaway, or artful studio.
Step outside and let the community lifestyle take over. In Keowee Cove, you’ll have access to a private boat ramp and community dock—perfect for spontaneous lake days and sunset cruises. When you're ready to stay dry, enjoy the picnic pavilion with grilling area, playground for the kids, and even a volleyball net for weekend fun.
Short-term rentals are allowed, giving you the option to share this lakeside treasure—and earn passive income while you're at it. Conveniently located just under 20 miles from Clemson University.
Listing agent is partial owner.
Contact an agent
Home facts
- Year built:2025
- Listing ID #:20289573
- Added:183 day(s) ago
- Updated:December 29, 2025 at 11:54 PM
Rooms and interior
- Bedrooms:3
- Total bathrooms:3
- Full bathrooms:2
- Half bathrooms:1
Heating and cooling
- Cooling:Central Air, Electric
- Heating:Central, Electric
Structure and exterior
- Year built:2025
Schools
- High school:Walhalla High
- Middle school:Walhalla Middle
- Elementary school:Keowee Elem
Utilities
- Water:Public
- Sewer:Septic Tank
Finances and disclosures
- Price:$385,000
New listings near 106 Summersweet Lane
- New
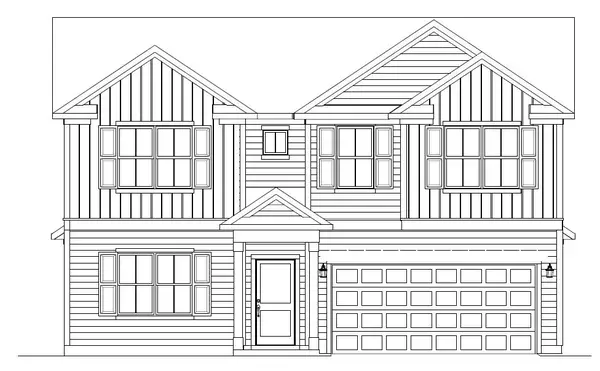 $500,524Active4 beds 3 baths2,815 sq. ft.
$500,524Active4 beds 3 baths2,815 sq. ft.552 Hydrangea Street, Seneca, SC 29678
MLS# 20295771Listed by: DFH REALTY GEORGIA, LLC - New
 $408,189Active3 beds 3 baths
$408,189Active3 beds 3 baths470 Sweetbay Drive, Seneca, SC 29678
MLS# 1577736Listed by: DFH REALTY GEORGIA, LLC - New
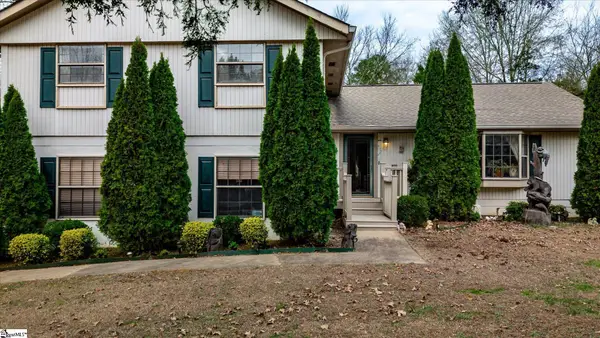 $425,000Active4 beds 3 baths
$425,000Active4 beds 3 baths101 Surrey Lane, Seneca, SC 29672-9126
MLS# 1577683Listed by: OPEN HOUSE REALTY, LLC - New
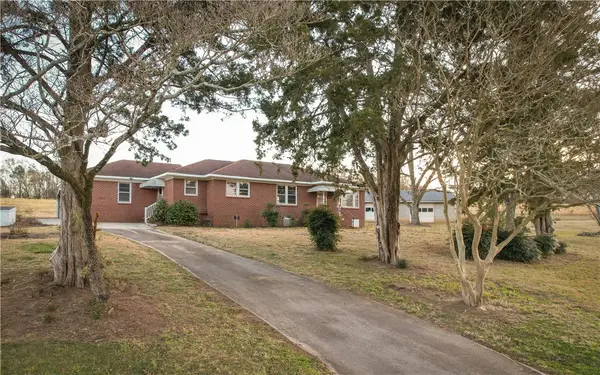 $670,000Active3 beds 1 baths1,343 sq. ft.
$670,000Active3 beds 1 baths1,343 sq. ft.1218 Friendship Road, Seneca, SC 29678
MLS# 20295618Listed by: CLARDY REAL ESTATE - New
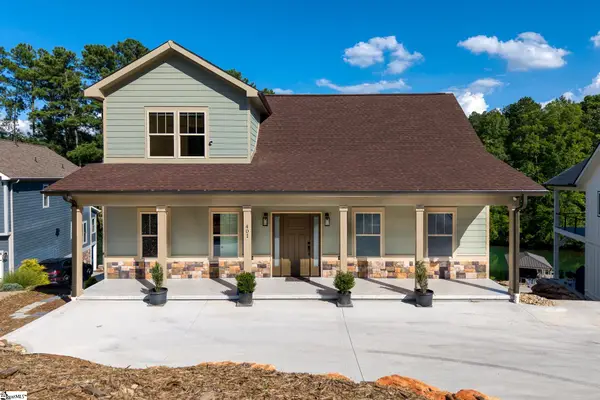 $1,115,000Active3 beds 4 baths
$1,115,000Active3 beds 4 baths401 Long View Ridge Lane, Seneca, SC 29672
MLS# 1577626Listed by: RE/MAX EXECUTIVE - New
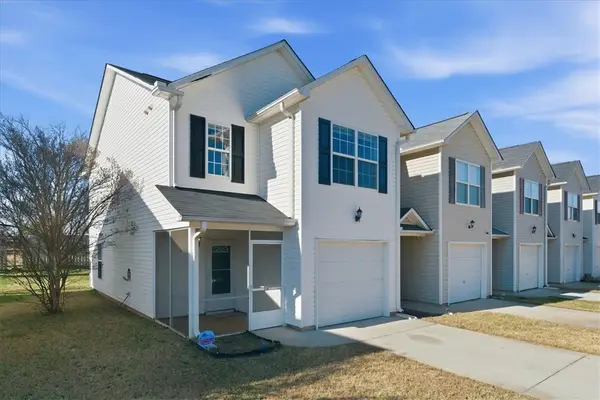 $214,900Active3 beds 3 baths1,277 sq. ft.
$214,900Active3 beds 3 baths1,277 sq. ft.715 Bellview Way, Seneca, SC 29678
MLS# 20295712Listed by: DISTINGUISHED REALTY OF SC - New
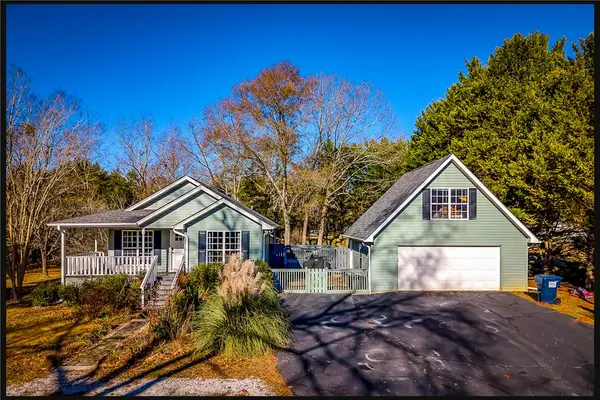 $325,000Active3 beds 2 baths1,358 sq. ft.
$325,000Active3 beds 2 baths1,358 sq. ft.116 Elliott Drive, Seneca, SC 29678
MLS# 20295701Listed by: RE/MAX EXECUTIVE/GREENVILLE - New
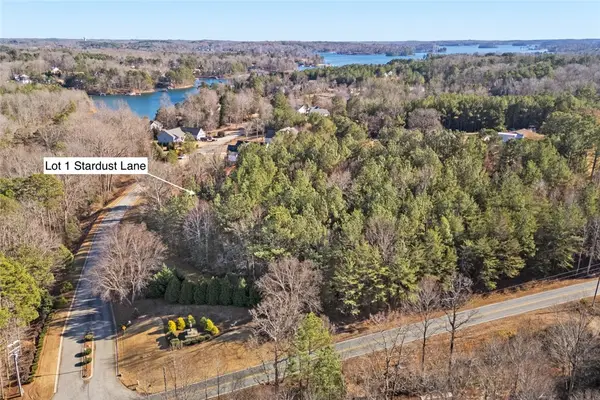 $55,000Active0.89 Acres
$55,000Active0.89 AcresLot 1 Stardust Lane, Seneca, SC 29672
MLS# 20295661Listed by: ALBERTSON REAL ESTATE, LLC - New
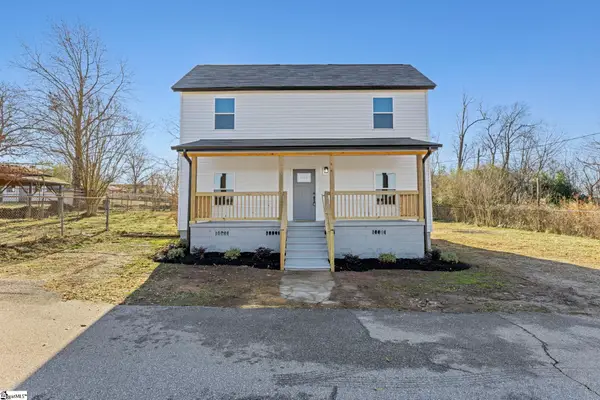 $275,000Active3 beds 3 baths
$275,000Active3 beds 3 baths8 Powell Street, Seneca, SC 29678
MLS# 1577511Listed by: ROSADO PROPERTIES - New
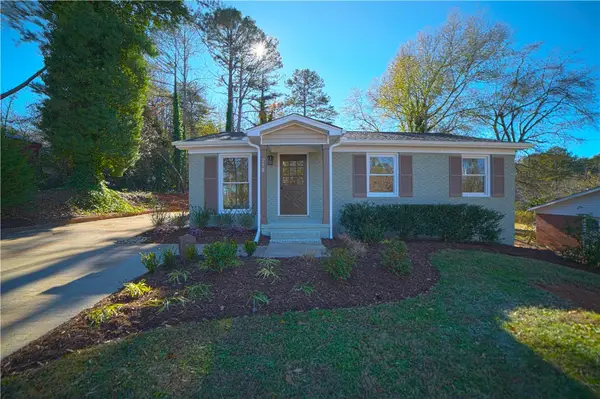 $235,000Active3 beds 2 baths962 sq. ft.
$235,000Active3 beds 2 baths962 sq. ft.218 Thomas Heights Circle, Seneca, SC 29678
MLS# 20295644Listed by: HOWARD HANNA ALLEN TATE - LAKE KEOWEE NORTH
