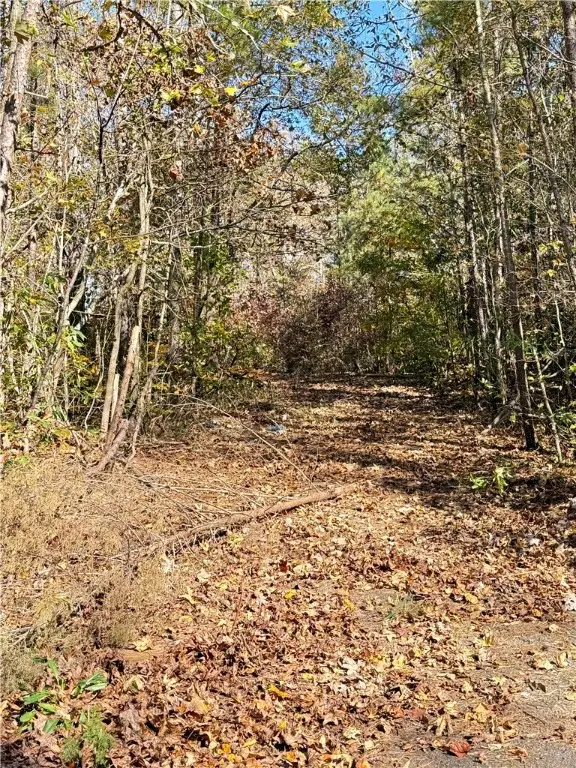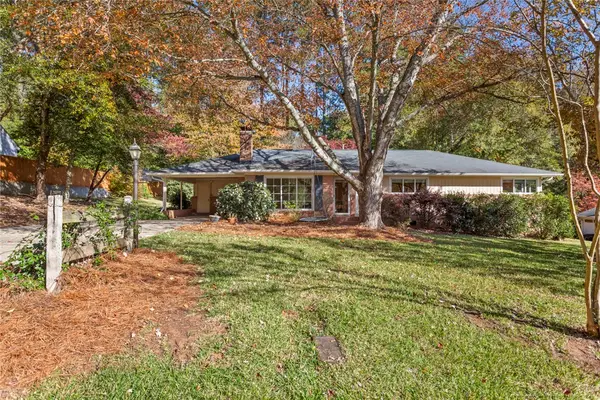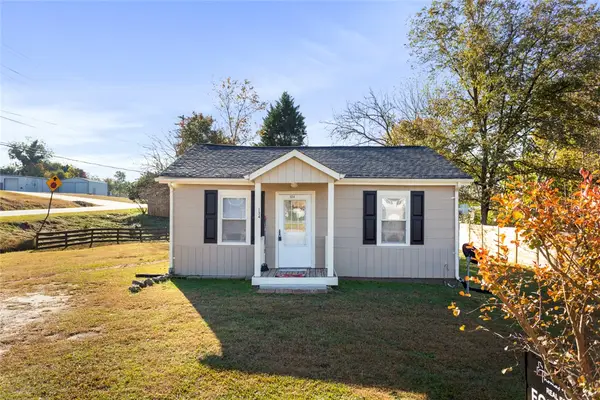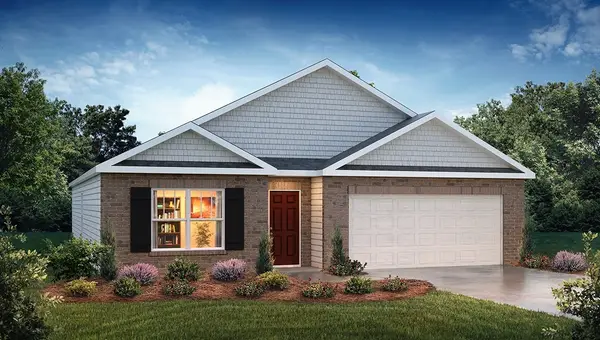1112 Little River View Drive, Seneca, SC 29672
Local realty services provided by:ERA Kennedy Group Realtors
1112 Little River View Drive,Seneca, SC 29672
$629,900
- 4 Beds
- 4 Baths
- 3,308 sq. ft.
- Single family
- Active
Listed by: emma clardy
Office: clardy real estate
MLS#:20290403
Source:SC_AAR
Price summary
- Price:$629,900
- Price per sq. ft.:$190.42
- Monthly HOA dues:$67.5
About this home
MOVE-IN READY with Expanding Amenities!
Harbor Point on Lake Keowee is more than just a community — it’s a lifestyle. This gated, golf-cart-friendly neighborhood is adding exciting new perks: secured boat storage (75 spaces available for full-time residents), a planned pavilion with restrooms, grill area, and water access, plus upcoming resident-voted options like pickleball courts, a playground, or putting green. All within a short-term rental-friendly setting where you’ll enjoy glimpses of both Lake Keowee and the Blue Ridge Mountains.
Your Craftsman-inspired home blends style and functionality in a prime location—less than a mile to Stamp Creek boat landing, 20 minutes to Seneca, and an hour to Greenville.
Step inside to soaring cathedral ceilings, a gas fireplace with floor-to-ceiling shiplap detail, and luxury vinyl plank flooring throughout. Your gourmet kitchen showcases quartz countertops, custom shaker cabinets, stainless steel Frigidaire appliances (including built-in oven, microwave, and gas cooktop), plus a large center island with undermount sink.
The main level features your private primary suite with dual vanities, tiled walk-in shower, and walk-in closet, along with two guest bedrooms, a full bath, and a powder room. Downstairs, your walkout basement offers a media room, recreation space (bar/kitchenette-ready), fourth bedroom, full bath, and ample storage.
Crafted with durable James Hardie siding and energy-efficient upgrades like a tankless gas water heater, natural gas fireplace, and gas cooktop — your new home is built for everyday comfort and weekend adventure.
Contact an agent
Home facts
- Year built:2025
- Listing ID #:20290403
- Added:212 day(s) ago
- Updated:November 14, 2025 at 03:46 PM
Rooms and interior
- Bedrooms:4
- Total bathrooms:4
- Full bathrooms:3
- Half bathrooms:1
- Living area:3,308 sq. ft.
Heating and cooling
- Cooling:Central Air, Electric, Heat Pump
- Heating:Heat Pump
Structure and exterior
- Roof:Architectural, Shingle
- Year built:2025
- Building area:3,308 sq. ft.
- Lot area:1.57 Acres
Schools
- High school:Walhalla High
- Middle school:Walhalla Middle
- Elementary school:Keowee Elem
Utilities
- Water:Public
- Sewer:Septic Tank
Finances and disclosures
- Price:$629,900
- Price per sq. ft.:$190.42
New listings near 1112 Little River View Drive
- New
 $50,000Active2 beds 1 baths873 sq. ft.
$50,000Active2 beds 1 baths873 sq. ft.1201 Goddard Avenue, Seneca, SC 29678
MLS# 20294684Listed by: BOB HILL REALTY - New
 $55,000Active0.99 Acres
$55,000Active0.99 AcresLot 42 A E Lonsdale Street, Seneca, SC 29678
MLS# 20294685Listed by: BOB HILL REALTY - New
 $18,000Active0.52 Acres
$18,000Active0.52 Acres1333 Georgia Road, Seneca, SC 29678
MLS# 20294558Listed by: CLARDY REAL ESTATE - New
 $279,900Active3 beds 3 baths
$279,900Active3 beds 3 baths3007 Kaye Street, Seneca, SC 29678
MLS# 20294647Listed by: NORTHGROUP REAL ESTATE - GREENVILLE - New
 $375,000Active3 beds 3 baths2,346 sq. ft.
$375,000Active3 beds 3 baths2,346 sq. ft.105 Lloyd Street, Seneca, SC 29678
MLS# 20294412Listed by: HOWARD HANNA ALLEN TATE - LAKE KEOWEE SENECA - New
 $225,000Active2 beds 2 baths
$225,000Active2 beds 2 baths203 Mahaffey Drive, Seneca, SC 29678
MLS# 20294374Listed by: HOWARD HANNA ALLEN TATE - LAKE KEOWEE SENECA - New
 $139,900Active2 beds 1 baths
$139,900Active2 beds 1 baths134 Marshall Avenue, Seneca, SC 29678
MLS# 20294585Listed by: THOMAS & CRAIN REAL ESTATE - New
 $326,500Active4 beds 2 baths1,764 sq. ft.
$326,500Active4 beds 2 baths1,764 sq. ft.511 Knickpoint Loop, Seneca, SC 29678
MLS# 20294570Listed by: D.R. HORTON - New
 $498,990Active4 beds 5 baths3,033 sq. ft.
$498,990Active4 beds 5 baths3,033 sq. ft.210 Summerall Lane, Seneca, SC 29678
MLS# 20294562Listed by: DRB GROUP SOUTH CAROLINA, LLC - New
 $799,000Active3 beds 3 baths2,552 sq. ft.
$799,000Active3 beds 3 baths2,552 sq. ft.113 Cane Creek Harbor Road, Seneca, SC 29672
MLS# 20294488Listed by: JACKSON STANLEY, REALTORS
