122 Pineridge Pointe Drive, Seneca, SC 29672
Local realty services provided by:ERA Kennedy Group Realtors

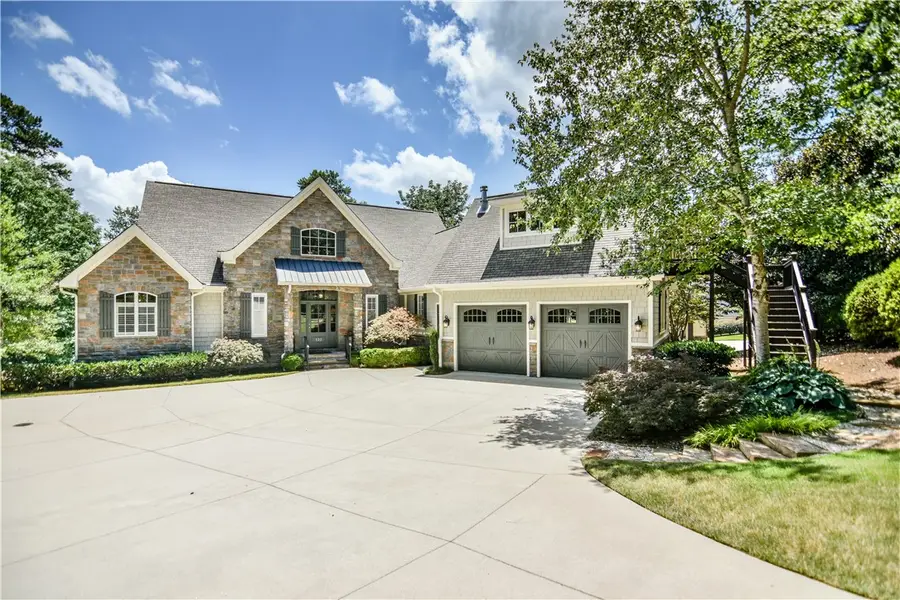
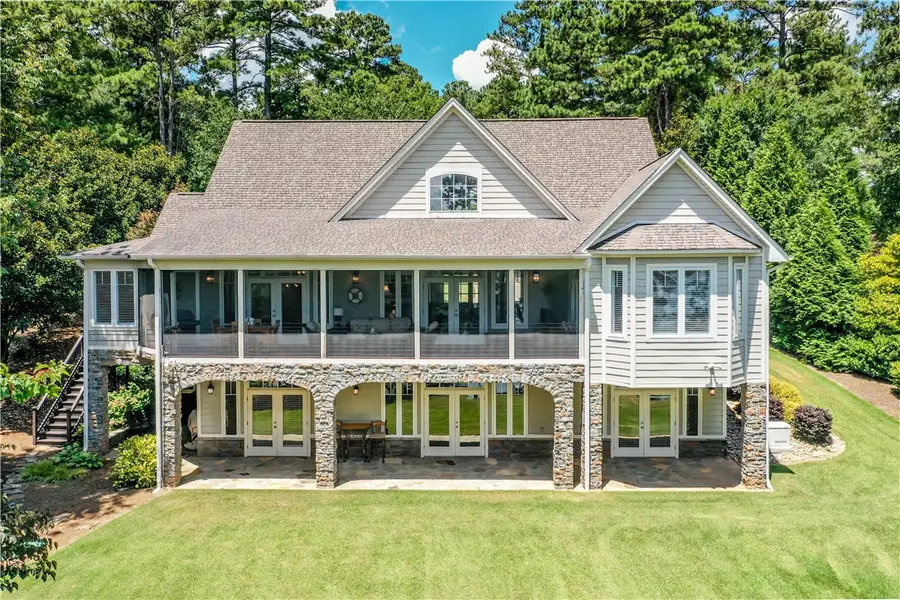
122 Pineridge Pointe Drive,Seneca, SC 29672
$2,450,000
- 4 Beds
- 4 Baths
- 4,162 sq. ft.
- Single family
- Active
Listed by:the cason group864-903-1234
Office:keller williams seneca
MLS#:20289830
Source:SC_AAR
Price summary
- Price:$2,450,000
- Price per sq. ft.:$588.66
About this home
122 Pineridge Pointe Drive is located on the beautiful shores of Lake Keowee in the boutique waterfront development of Pine Ridge Pointe, a Crescent Community. The gently sloping waterfront homesite stretches to your Lake Keowee shoreline with its covered dock and lakeside gazebo equipped with refrigerator and bar. Imagine entertaining your family and friends with ease with the smells of food lovingly prepared while swimming and boating are a stone’s throw away. The covered dock has a lift and jet ski ports. The Keowee Life! Live it. Love it. Lake it! As you leave the lake behind and walk to the custom-built home, the backyard is landscaped with grass and flowering trees and bushes. Gazing toward the lake from the terrace patio or the main level screened porch, the long water views will captivate you. Stunning is the most appropriate description!
The front entrance opens and immediately Lake Keowee is in your view. That is why you are making this move – to see the lake and enjoy its beauty. This view does not disappoint. The living space is expansive with all your entertainment spaces connected. The living room windows are floor to ceiling allowing for the long-range Lake Keowee views. A stone fireplace, tongue and groove cathedral ceiling, gorgeous hardwood floors flow into the dining room with its own built-in cabinets and coffered ceiling, on into the gourmet kitchen featuring a large island that everyone gathers around and the keeping room. This entire space is cozy despite its size. The office adjoins the keeping room. An author lives in this home and this is where the stories are created and come to life. A pantry as well as the laundry room are off the kitchen and lead to the oversized garage. The primary bedroom suite extends the length of the home on the opposite side of the house and opens to the screened porch. His and her walk-in closets with custom-design mean each important person will have enough closet space! The primary bath has dual vanities, a large walk-in shower, and a soaking bathtub. The main level also features the most enjoyable space in the house for the current owners: the screened porch that extends across the back of the house and is central to the enjoyment of this home The terrace level will be a sought after destination for all of your visitors, whether family or friends. It is a well-designed gathering space that opens to the covered patio leading to the gazebo and covered dock. There are three bedrooms and two full bathrooms. A second kitchen adjoins the recreation room. A beautiful study is located in the room above the attached, two-car garage. An outdoor staircase leads to this so don’t miss this charming room. The owners require occupancy through the end of November 2025.
Contact an agent
Home facts
- Year built:2005
- Listing Id #:20289830
- Added:11 day(s) ago
- Updated:July 30, 2025 at 08:19 PM
Rooms and interior
- Bedrooms:4
- Total bathrooms:4
- Full bathrooms:3
- Half bathrooms:1
- Living area:4,162 sq. ft.
Heating and cooling
- Cooling:Central Air, Forced Air, Heat Pump
- Heating:Forced Air, Heat Pump
Structure and exterior
- Roof:Architectural, Shingle
- Year built:2005
- Building area:4,162 sq. ft.
- Lot area:0.82 Acres
Schools
- High school:Walhalla High
- Middle school:Walhalla Middle
- Elementary school:Keowee Elem
Utilities
- Water:Public
- Sewer:Septic Tank
Finances and disclosures
- Price:$2,450,000
- Price per sq. ft.:$588.66
- Tax amount:$4,008 (2024)
New listings near 122 Pineridge Pointe Drive
- New
 $830,000Active0.82 Acres
$830,000Active0.82 AcresLot 7 Kelley Ridge Road, Seneca, SC 29672
MLS# 20290908Listed by: ALLEN TATE - LAKE KEOWEE SENECA - New
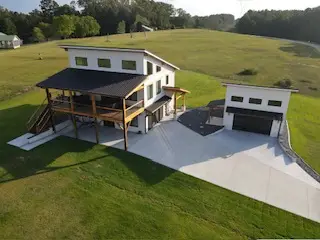 $789,000Active3 beds 2 baths2,368 sq. ft.
$789,000Active3 beds 2 baths2,368 sq. ft.234 Janda Hill Drive, Seneca, SC 29672
MLS# 20290752Listed by: CAROLINAS REALTY COMPANY, LP - New
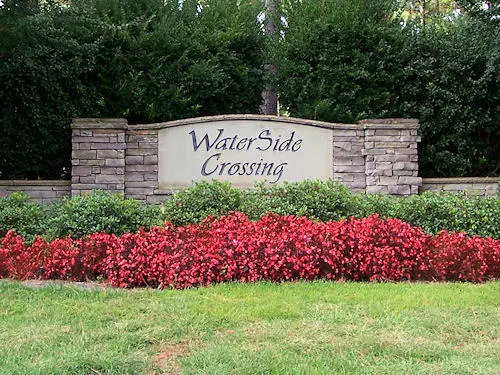 $249,000Active1.98 Acres
$249,000Active1.98 AcresLot 216 Highridge Drive, Seneca, SC 29672
MLS# 20290582Listed by: BOB HILL REALTY  $585,990Pending5 beds 4 baths
$585,990Pending5 beds 4 baths233 Summerall Lane, Seneca, SC 29678
MLS# 1564848Listed by: DRB GROUP SOUTH CAROLINA, LLC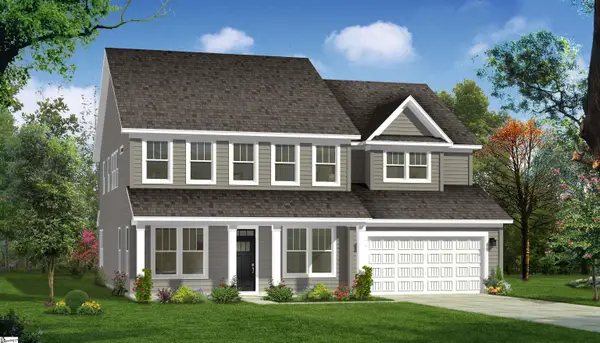 $585,990Pending5 beds 4 baths
$585,990Pending5 beds 4 baths134 Wells Crossing Lane, Seneca, SC 29678
MLS# 1564845Listed by: DRB GROUP SOUTH CAROLINA, LLC- New
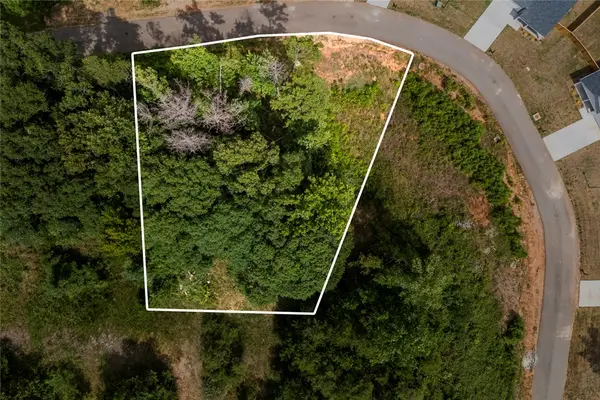 $135,000Active0.32 Acres
$135,000Active0.32 AcresLot 27 Kensington Circle, Seneca, SC 29672
MLS# 20290728Listed by: BOB HILL REALTY  $450,000Pending1.12 Acres
$450,000Pending1.12 Acres504 Northridge Pointe Drive, Seneca, SC 29672
MLS# 20290803Listed by: OPEN HOUSE REALTY, LLC- New
 $125,000Active3 beds 2 baths840 sq. ft.
$125,000Active3 beds 2 baths840 sq. ft.429 B Brown Farm Road, Seneca, SC 29678
MLS# 20290729Listed by: ALBERTSON REAL ESTATE, LLC - New
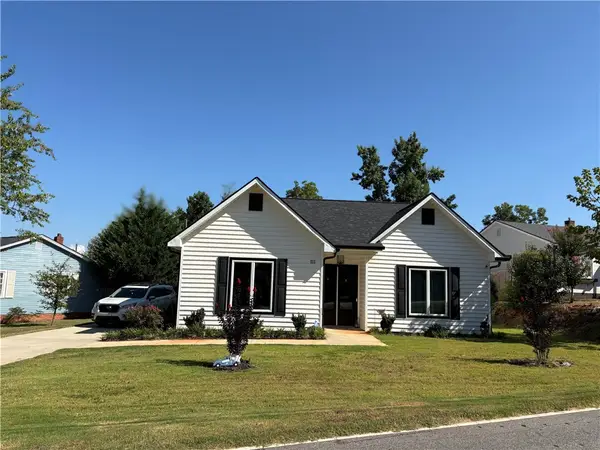 $369,000Active3 beds 3 baths2,000 sq. ft.
$369,000Active3 beds 3 baths2,000 sq. ft.111 Daniel Avenue, Seneca, SC 29678
MLS# 20290725Listed by: RICH SOUTHERN PROPERTIES  $389,900Active7.4 Acres
$389,900Active7.4 Acres7.4 AC +/- Sheep Farm Road, Seneca, SC 29678
MLS# 20289080Listed by: CLARDY REAL ESTATE - LAKE KEOWEE
