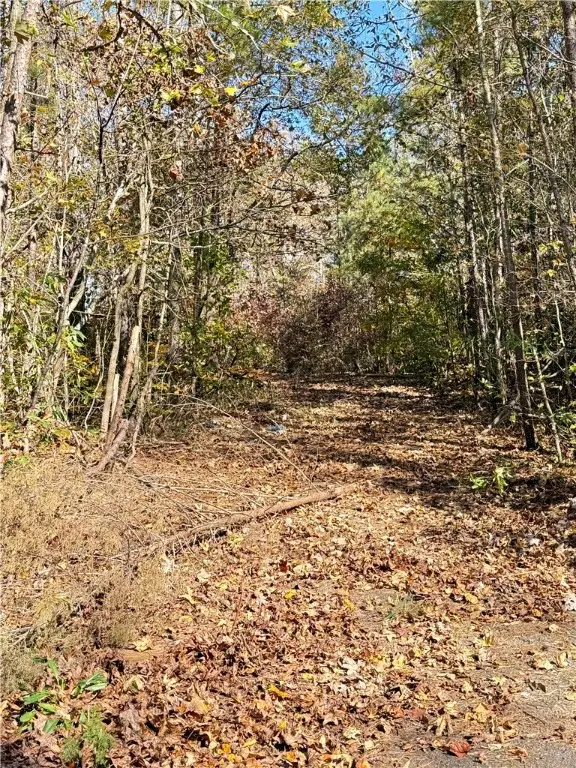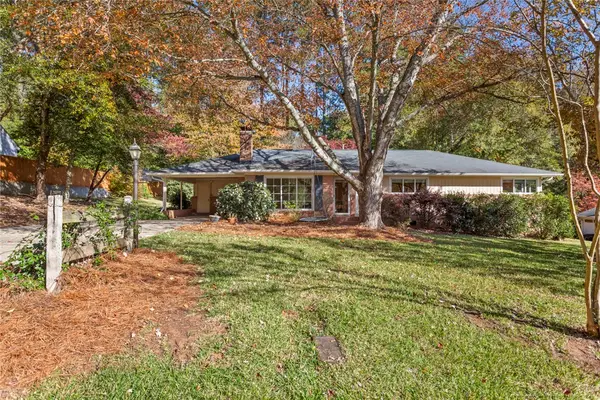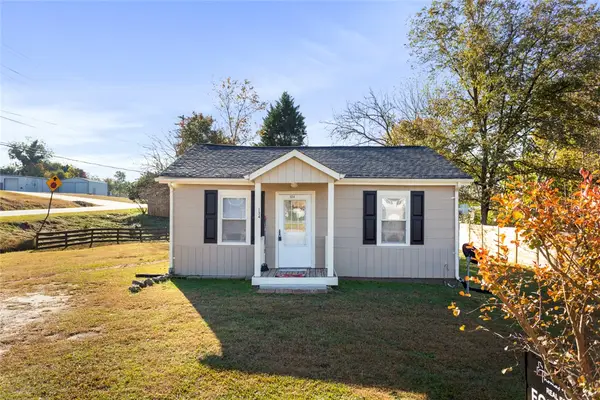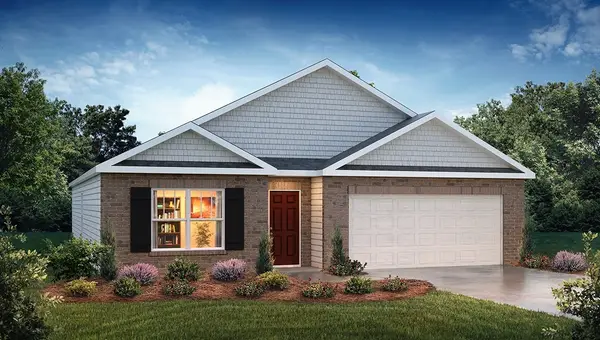129 E Waterford Drive, Seneca, SC 29672
Local realty services provided by:ERA Kennedy Group Realtors
129 E Waterford Drive,Seneca, SC 29672
$1,050,000
- 4 Beds
- 4 Baths
- 4,397 sq. ft.
- Single family
- Active
Listed by: melanie fink
Office: howard hanna allen tate - melanie fink & assoc
MLS#:20291200
Source:SC_AAR
Price summary
- Price:$1,050,000
- Price per sq. ft.:$238.8
About this home
Located in the coveted Waterford community of Lake Keowee, this well-maintained traditional home sits on over a spacious acre sized lot and includes a personal designated boat slip. The main level welcomes with a foyer leading into the central living area, complete with vaulted tray ceilings, gas fireplace, and access to the back deck. The kitchen is both functional and inviting. Features include granite countertops, a high-top bar for casual bites, a center island, ample cabinet/counter space, and even a built-in secretariat for home office needs. A breakfast nook leads to the screened-in porch with EZ Breeze windows—an ideal spot for soaking up the luxury of South Carolina’s nearly year-round outdoor living. A formal dining room is positioned just off the kitchen and foyer, perfect for dinner parties with friends and holiday meals with family. Also conveniently located on the main level is the spacious primary suite, complete with dual walk-in closets. The primary en-suite bath has two separate vanities, a jetted soaking tub, and a tiled shower. On the opposite wing, find two additional guest bedrooms sharing a full bath with double sinks. A half bath and laundry room with utility sink are located at the garage entry. This well-designed laundry room has ample storage space with built-in cabinets, a dedicated area for laundry baskets and plenty of counters for folding and sorting. At the terrace level, discover a cozy den with a second fireplace and walkout access to the covered patio. The fourth bedroom with a third full bath is tucked off the hall. This level also offers a kitchenette, and a large flex space—perfect for games, hobbies, or recreation. A great area for in-laws and extended stay family or guests. A workshop, easily accessed by exterior double doors, extends the entire side of the home for added storage and hobby space. This home offers a generator for added peace of mind and a full brick exterior for ease of maintenance. The community offers streetlights and sidewalks that lead to a common area that includes a pool, pickleball courts and kayak racks. Designated boat slip #15 to convey with purchase, making lake life easily accessible. With solid construction and classic design, it’s ready for your personal touch to truly make it your own. Don't miss the opportunity to own a well-appointed home in one of Lake Keowee’s most desirable communities—come home to 129 E Waterford Dr today.
Contact an agent
Home facts
- Year built:2002
- Listing ID #:20291200
- Added:97 day(s) ago
- Updated:November 14, 2025 at 03:46 PM
Rooms and interior
- Bedrooms:4
- Total bathrooms:4
- Full bathrooms:3
- Half bathrooms:1
- Living area:4,397 sq. ft.
Heating and cooling
- Cooling:Heat Pump
- Heating:Heat Pump
Structure and exterior
- Roof:Architectural, Shingle
- Year built:2002
- Building area:4,397 sq. ft.
- Lot area:1.32 Acres
Schools
- High school:Walhalla High
- Middle school:Walhalla Middle
- Elementary school:Keowee Elem
Utilities
- Water:Public
- Sewer:Septic Tank
Finances and disclosures
- Price:$1,050,000
- Price per sq. ft.:$238.8
New listings near 129 E Waterford Drive
- New
 $50,000Active2 beds 1 baths873 sq. ft.
$50,000Active2 beds 1 baths873 sq. ft.1201 Goddard Avenue, Seneca, SC 29678
MLS# 20294684Listed by: BOB HILL REALTY - New
 $55,000Active0.99 Acres
$55,000Active0.99 AcresLot 42 A E Lonsdale Street, Seneca, SC 29678
MLS# 20294685Listed by: BOB HILL REALTY - New
 $18,000Active0.52 Acres
$18,000Active0.52 Acres1333 Georgia Road, Seneca, SC 29678
MLS# 20294558Listed by: CLARDY REAL ESTATE - New
 $279,900Active3 beds 3 baths
$279,900Active3 beds 3 baths3007 Kaye Street, Seneca, SC 29678
MLS# 20294647Listed by: NORTHGROUP REAL ESTATE - GREENVILLE - New
 $375,000Active3 beds 3 baths2,346 sq. ft.
$375,000Active3 beds 3 baths2,346 sq. ft.105 Lloyd Street, Seneca, SC 29678
MLS# 20294412Listed by: HOWARD HANNA ALLEN TATE - LAKE KEOWEE SENECA - New
 $225,000Active2 beds 2 baths
$225,000Active2 beds 2 baths203 Mahaffey Drive, Seneca, SC 29678
MLS# 20294374Listed by: HOWARD HANNA ALLEN TATE - LAKE KEOWEE SENECA - New
 $139,900Active2 beds 1 baths
$139,900Active2 beds 1 baths134 Marshall Avenue, Seneca, SC 29678
MLS# 20294585Listed by: THOMAS & CRAIN REAL ESTATE - New
 $326,500Active4 beds 2 baths1,764 sq. ft.
$326,500Active4 beds 2 baths1,764 sq. ft.511 Knickpoint Loop, Seneca, SC 29678
MLS# 20294570Listed by: D.R. HORTON - New
 $498,990Active4 beds 5 baths3,033 sq. ft.
$498,990Active4 beds 5 baths3,033 sq. ft.210 Summerall Lane, Seneca, SC 29678
MLS# 20294562Listed by: DRB GROUP SOUTH CAROLINA, LLC - New
 $799,000Active3 beds 3 baths2,552 sq. ft.
$799,000Active3 beds 3 baths2,552 sq. ft.113 Cane Creek Harbor Road, Seneca, SC 29672
MLS# 20294488Listed by: JACKSON STANLEY, REALTORS
