131 Briar Court, Seneca, SC 29672
Local realty services provided by:ERA Kennedy Group Realtors
131 Briar Court,Seneca, SC 29672
$697,500
- 3 Beds
- 3 Baths
- 2,268 sq. ft.
- Single family
- Active
Listed by:melanie fink
Office:allen tate - fink & assoc (21545)
MLS#:20289664
Source:SC_AAR
Price summary
- Price:$697,500
- Price per sq. ft.:$307.54
About this home
A lakeside cottage that feels as good as it looks! 131 Briar Court is the perfect fusion of charming design, smart updates, and effortless function. No detail was overlooked in this completely revitalized home. Step inside to a warm welcome by vaulted ceilings accented with pine beams, and a resurfaced fireplace that anchors the open-concept main living space. Adjacent, the chef’s kitchen is a true standout—enjoy an Italian French-door range with vent hood and an Italian grill fridge, as well as custom cabinetry paneling throughout. A built-in dining nook gives you the feeling of a restaurant at home, with additional storage space found beneath the bench. The covered porch spans the entire main level, where you can sip coffee or evening cocktails while soaking in the sparkling water view. Two bedrooms and a renovated bath are located on the main level. One bedroom’s closet has been thoughtfully converted into a laundry station with countertop and cabinetry—though stacking the units would easily restore full clothing storage if desired. Upstairs, the primary suite enjoys the airy feel of a loft. The full bath comes equipped with built-in shelving and features a sliding barn door. Cleverly designed closets line the bedroom walls, offering ample space for clothes, shoes, and accessories. Continuing downstairs, the terrace level offers an ideal setting for hosting guests and relaxing alike. A spacious den with fireplace, and an upgraded kitchenette for preparation of favorite snacks and drinks. Additionally, find a full bath with modern finishes, and a utility/storage room. From here, step outside to enjoy an additional covered outdoor living space. The garage has been fully insulated, drywalled, painted, and transformed into a functional office and workshop space. Just outside between the garage and home, enjoy a beautifully landscaped private courtyard with firepit seating. A great alternative when looking for a more intimate breath of fresh air. Exterior lighting and tree removal on the neighboring community lot created extra space—perfect for pets or guests to spread out and run around. This property also includes a dock slip lease for one slip of a double covered dock, just a short golf cart ride away on the neighboring street trail. Short term rentals are allowed, making this a flexible investment or a dreamy personal getaway! This property has undergone a full facelift from top to bottom. It’s unique, polished, and simply fabulous. Simply bring your personal belongings and experience a Lake Keowee lakeside getaway unlike anything else available. Seneca restaurants and shopping merely 5 miles away and Clemson Football weekends- only 14.2 miles from Death Valley.
Contact an agent
Home facts
- Year built:2007
- Listing ID #:20289664
- Added:83 day(s) ago
- Updated:September 20, 2025 at 02:35 PM
Rooms and interior
- Bedrooms:3
- Total bathrooms:3
- Full bathrooms:3
- Living area:2,268 sq. ft.
Heating and cooling
- Cooling:Central Air, Electric
- Heating:Central, Electric
Structure and exterior
- Roof:Metal
- Year built:2007
- Building area:2,268 sq. ft.
- Lot area:0.12 Acres
Schools
- High school:Walhalla High
- Middle school:Walhalla Middle
- Elementary school:Keowee Elem
Utilities
- Water:Public
- Sewer:Septic Tank
Finances and disclosures
- Price:$697,500
- Price per sq. ft.:$307.54
New listings near 131 Briar Court
 $225,000Active6.58 Acres
$225,000Active6.58 Acres0 Spring Hollow Drive, Seneca, SC 29672
MLS# 10531717Listed by: ReMax Town & Ctry-Downtown- New
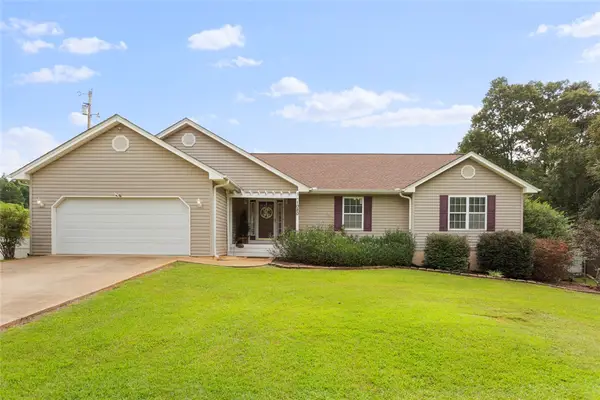 $339,000Active3 beds 2 baths1,598 sq. ft.
$339,000Active3 beds 2 baths1,598 sq. ft.1020 Jody Drive, Seneca, SC 29678
MLS# 20292975Listed by: CLARDY REAL ESTATE - LAKE KEOWEE - New
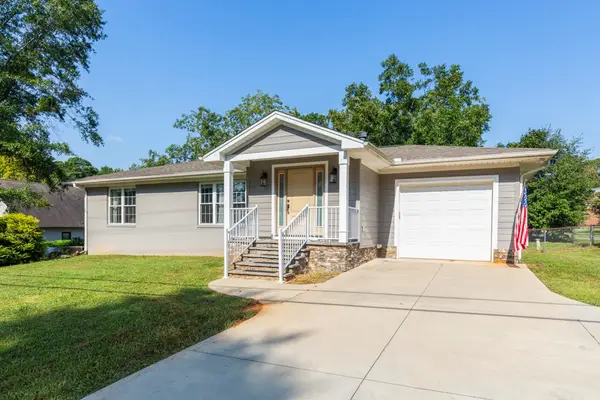 $349,000Active3 beds 2 baths
$349,000Active3 beds 2 baths507 Rochester Hwy. Highway, Seneca, SC 29672
MLS# 20292931Listed by: CLARDY REAL ESTATE - New
 $679,900Active4 beds 3 baths3,328 sq. ft.
$679,900Active4 beds 3 baths3,328 sq. ft.911 Four Views Court, Seneca, SC 29672
MLS# 20292869Listed by: CLARDY REAL ESTATE - New
 $269,000Active4 beds 2 baths1,950 sq. ft.
$269,000Active4 beds 2 baths1,950 sq. ft.5064 Keowee School Road, Seneca, SC 29672
MLS# 20292844Listed by: ALLEN TATE - LAKE KEOWEE NORTH - New
 $3,000,000Active3 beds 4 baths
$3,000,000Active3 beds 4 baths236 Joe Jen Drive, Seneca, SC 29672
MLS# 1570078Listed by: TOP GUNS REALTY - New
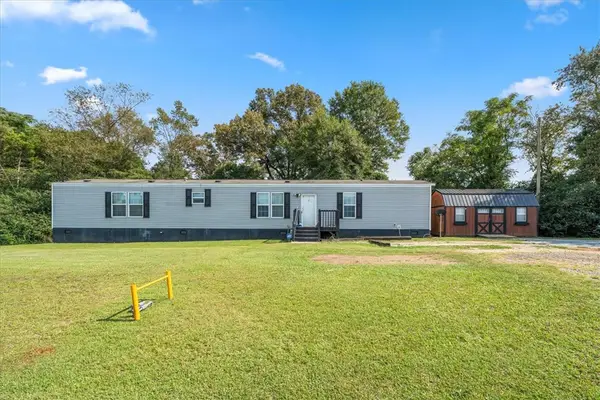 $199,000Active3 beds 2 baths1,140 sq. ft.
$199,000Active3 beds 2 baths1,140 sq. ft.365 Armstrong Road, Seneca, SC 29678
MLS# 20292810Listed by: JW MARTIN REAL ESTATE - New
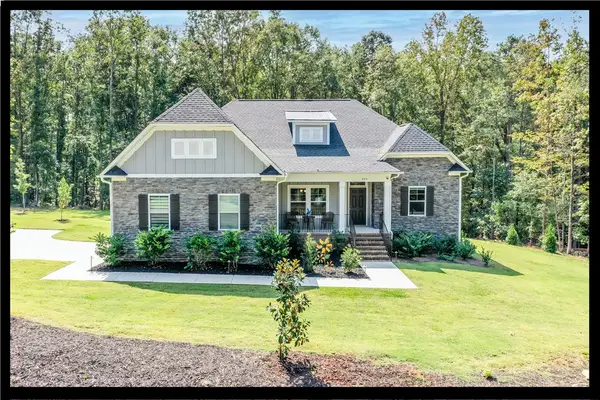 $498,000Active3 beds 3 baths2,250 sq. ft.
$498,000Active3 beds 3 baths2,250 sq. ft.403 Woodduck Drive, Seneca, SC 29678
MLS# 20292746Listed by: KELLER WILLIAMS SENECA - New
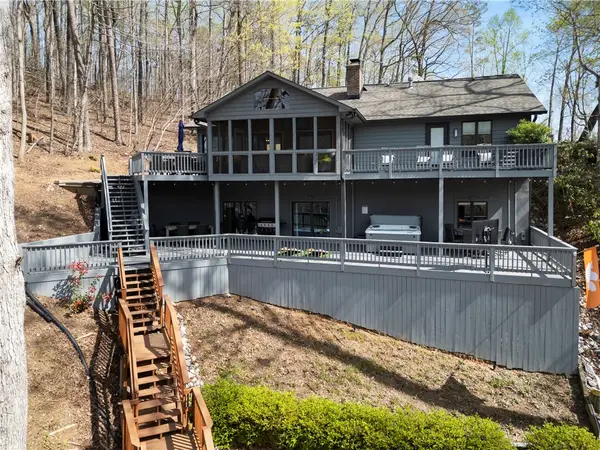 $1,700,000Active4 beds 3 baths
$1,700,000Active4 beds 3 baths506 Inlet Drive, Seneca, SC 29672
MLS# 20292795Listed by: EXP REALTY, LLC - New
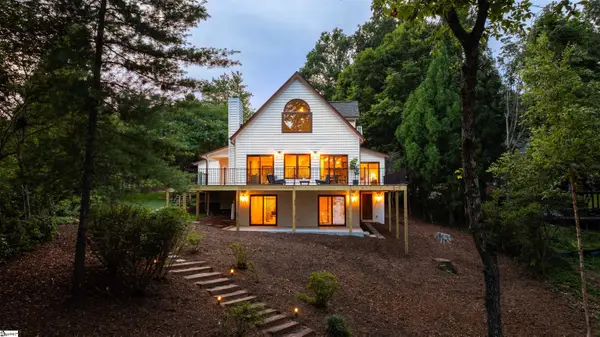 $1,150,000Active4 beds 4 baths
$1,150,000Active4 beds 4 baths23318 White Harbour Road, Seneca, SC 29672
MLS# 1569939Listed by: BLACKSTREAM INTERNATIONAL RE
