144 E Waterford Drive, Seneca, SC 29672
Local realty services provided by:ERA Live Moore
144 E Waterford Drive,Seneca, SC 29672
$2,597,500
- 4 Beds
- 5 Baths
- - sq. ft.
- Single family
- Sold
Listed by: melanie fink
Office: howard hanna allen tate - melanie fink & assoc
MLS#:20293681
Source:SC_AAR
Sorry, we are unable to map this address
Price summary
- Price:$2,597,500
About this home
Look no further than 144 East Waterford Drive where artisan-crafted luxury doesn’t compromise comfortable lake living. No stone has been left unturned in this lakeside haven. Every finish, fixture, and line of sight has been curated with thoughtful intention. A stone-laid front porch sets the tone as glass double doors open to the welcoming foyer. Vaulted ceilings with rustic beams, sweeping windows, and rich crown molding draw your eye upward while natural light pours across the open concept living space. A stately stone fireplace is flanked by bookshelves, anchoring the right side of living room as your eyes move left with seamless flow into the chef’s kitchen. Gorgeous custom cabinetry and tilework outline the space featuring double ovens and a gas cooktop. Island accompaniments include bookshelves for your favorite cookbooks, a farmhouse sink, and multiple outlets for all your essentials. Indoor-outdoor living is the heartbeat of the main level, offering three porches for entertaining family and friends. The highlight is an extension of the living space in the all-season porch featuring EZ-Breeze windows, a second stone gas fireplace, and remote-control shades. An independent covered grilling deck is located just off the dining area. A third is the vaulted open air covered porch that spans the lakeside of the home with beam accents that take the craftsman design all the way through the home to the water. Start and end your day overlooking the level fenced yard and views of the quiet bay. The primary suite offers a tray ceiling, expansive windows, and private porch access. The ensuite spa-like bath features heated floors with crafted cabinetry, a walk-in tile shower and a soaking tub adorned by a large, seeded glass picture window. The oversized custom closet doesn’t disappoint with organizers and ample space to store all your clothes, shoes, and accessories. Adjacent to the primary is the home office; lined with wainscoting and French glass door. Herringbone-laid brick tiles pave the way for the remainder of the main level at the half bath, and garage entry. A beautifully appointed laundry room completes this level offering both style and practicality. Upstairs, a spacious bonus suite offers a full bath, kitchenette, living area, and floored attic storage—ideal for guests, multi-generational living, or a private flex space. The terrace level continues the theme of curated comfort in its entertainment friendly design, featuring a spacious recreation room overlooking the lake. The two guest rooms adorn each side of the living area, one as an ensuite with private bath and the second features ease of access from the adjacent hall bath. Both bedrooms feature large picture windows overlooking the water and walk-in closets. At the rear of the terrace level on one side is a large climate-controlled storage room that is a great space for a workshop, craft room or hobby area. Tucked on the opposite side is the exercise room. Fitness conscious ready, this room is lined with epoxy floors and electronic hook-ups with double door access to the side patio and more level yard. Outdoors, life on the water begins. A fenced backyard gently slopes to the lakeside patio seating and your private covered slip dock. An abundance of waterfront features is easy in this level lot. Enjoy kayak storage, oscillating fans, speakers, ez swim ladders, dock storage, and a built-in wading bench. Whether you start your mornings paddling the quiet bay or end your evenings with a glass of wine at sunset, this is effortless lake living. A level yard where you can toss frisbee or play a friendly game of cornhole. This magnificent home is located in the Waterford community offering a lakeside cabana and neighborhood swimming pool with pickleball courts; located less than fifteen minutes to Clemson and ten minutes to Seneca for shopping, restaurants, and entertainment. Embrace a custom designed Lake Keowee waterfront home that honors quality in every detail.
Contact an agent
Home facts
- Year built:2023
- Listing ID #:20293681
- Added:55 day(s) ago
- Updated:December 17, 2025 at 09:10 PM
Rooms and interior
- Bedrooms:4
- Total bathrooms:5
- Full bathrooms:4
- Half bathrooms:1
Heating and cooling
- Cooling:Central Air, Electric, Heat Pump, Multi Units, Zoned
- Heating:Electric, Heat Pump, Multiple Heating Units, Zoned
Structure and exterior
- Roof:Architectural, Shingle
- Year built:2023
Schools
- High school:Walhalla High
- Middle school:Walhalla Middle
- Elementary school:Keowee Elem
Utilities
- Water:Public
- Sewer:Septic Tank
Finances and disclosures
- Price:$2,597,500
New listings near 144 E Waterford Drive
- New
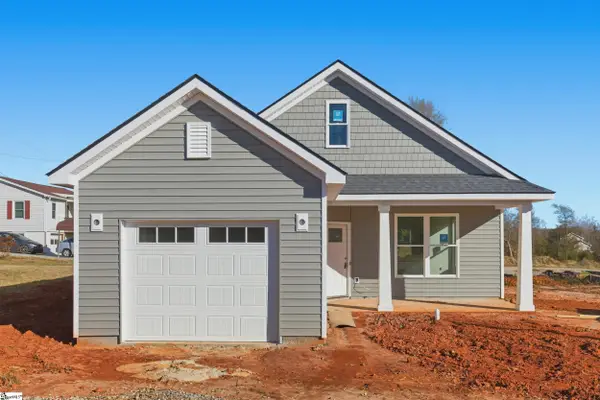 $267,000Active3 beds 2 baths
$267,000Active3 beds 2 baths609 S Cherry Street, Seneca, SC 29678
MLS# 1577290Listed by: BHHS C DAN JOYNER - ANDERSON - New
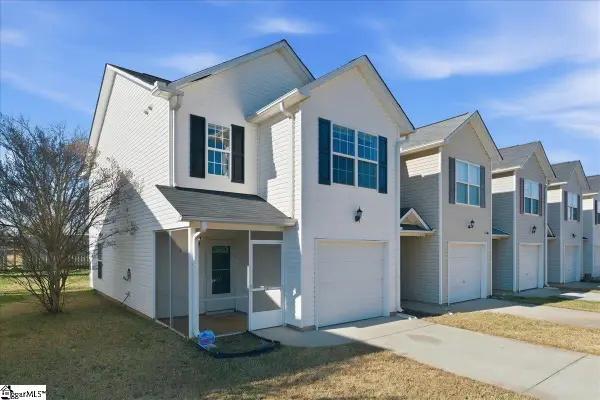 $214,900Active3 beds 3 baths
$214,900Active3 beds 3 baths715 Bellview Way, Seneca, SC 29678
MLS# 1577272Listed by: DISTINGUISHED REALTY OF SC - New
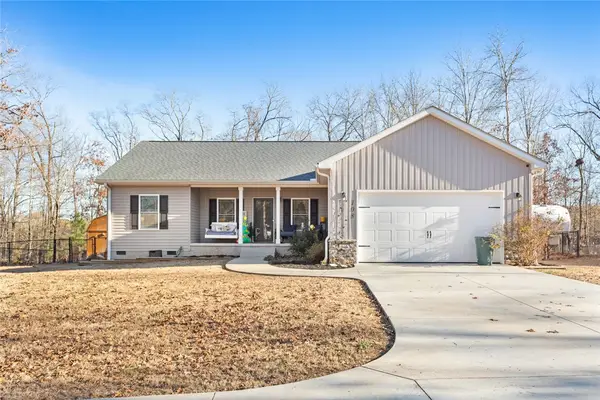 $335,000Active3 beds 2 baths1,530 sq. ft.
$335,000Active3 beds 2 baths1,530 sq. ft.108 Thunder Valley Road, Seneca, SC 29678
MLS# 20295564Listed by: CLARDY REAL ESTATE - LAKE KEOWEE - New
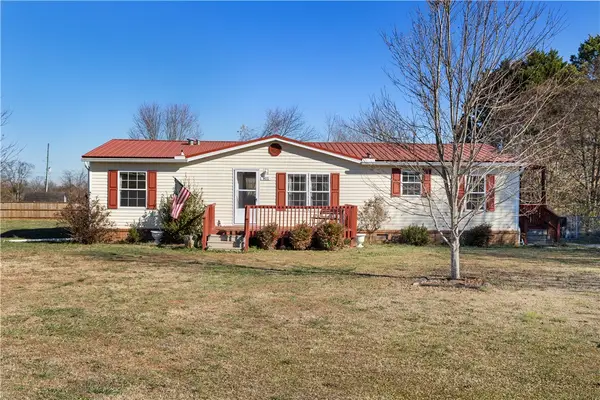 $224,900Active3 beds 2 baths1,428 sq. ft.
$224,900Active3 beds 2 baths1,428 sq. ft.811 Pine Grove Road, Seneca, SC 29678
MLS# 20295544Listed by: KELLER WILLIAMS OCONEE  $264,900Active1 beds 1 baths
$264,900Active1 beds 1 baths13500 Clemson Boulevard #Unit 2203, Seneca, SC 29678
MLS# 20289709Listed by: LAKESIDE LODGE - CLEMSON- New
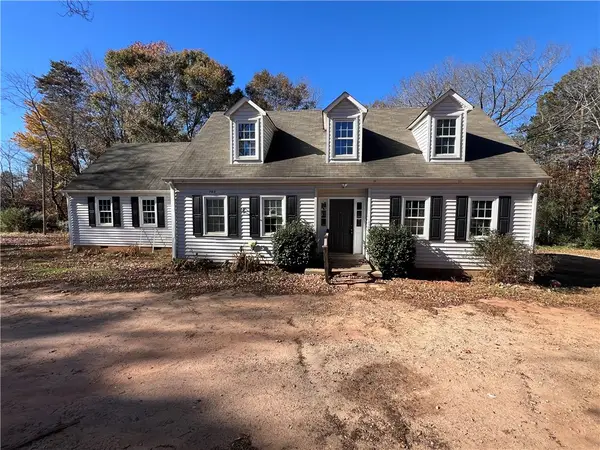 $179,900Active5 beds 4 baths2,819 sq. ft.
$179,900Active5 beds 4 baths2,819 sq. ft.703 Mertie Drive, Seneca, SC 29678
MLS# 20295533Listed by: BHHS C DAN JOYNER - ANDERSON - New
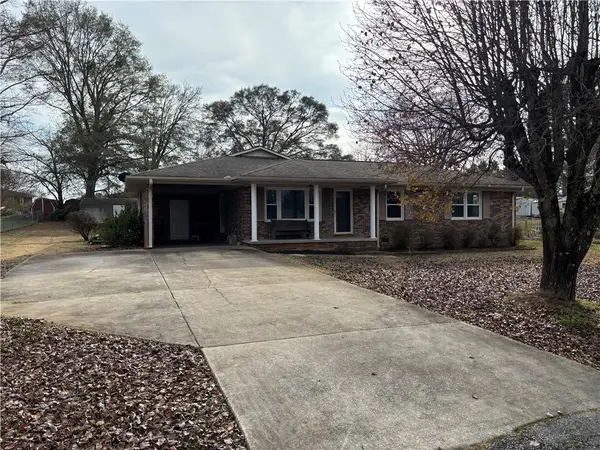 $249,000Active3 beds 2 baths1,719 sq. ft.
$249,000Active3 beds 2 baths1,719 sq. ft.730 Tanglewood Drive, Seneca, SC 29672
MLS# 20295509Listed by: CLARDY REAL ESTATE - New
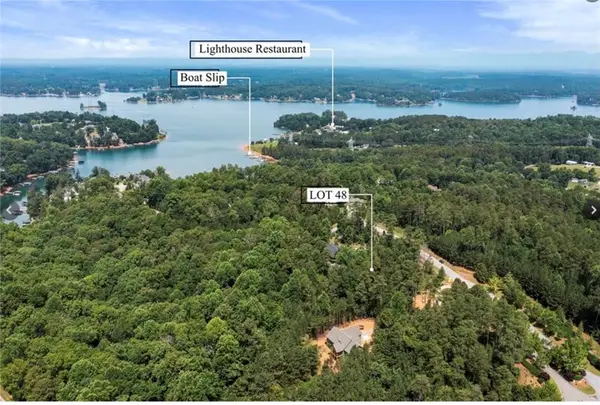 $200,000Active1.42 Acres
$200,000Active1.42 Acres48 Waterford Ridge, Seneca, SC 29672
MLS# 20295282Listed by: AGENT GROUP REALTY - GREENVILLE - Open Sat, 1 to 3pmNew
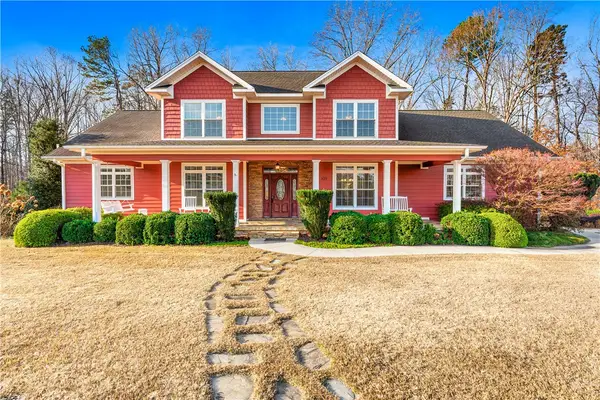 $930,000Active4 beds 3 baths5,000 sq. ft.
$930,000Active4 beds 3 baths5,000 sq. ft.109 Shelter Cove Drive, Seneca, SC 29672
MLS# 20295189Listed by: CLARDY REAL ESTATE - New
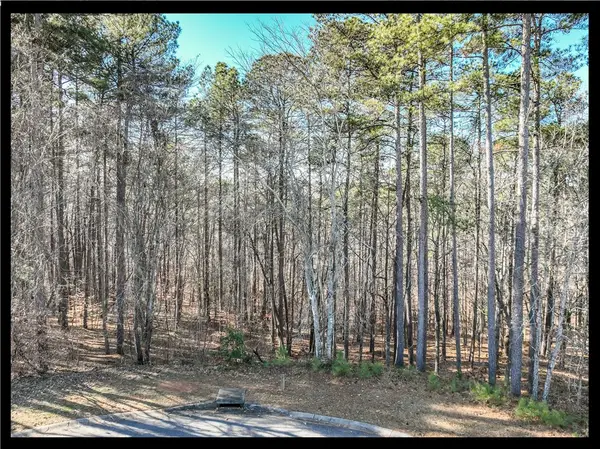 $169,000Active0.9 Acres
$169,000Active0.9 Acres806 Bright Leaf Court, Se Bright Leaf Court, Seneca, SC 29672
MLS# 20295494Listed by: KELLER WILLIAMS SENECA
