150 Cedar Hill Drive, Seneca, SC 29672
Local realty services provided by:ERA Kennedy Group Realtors
150 Cedar Hill Drive,Seneca, SC 29672
$375,000
- 2 Beds
- 2 Baths
- 1,334 sq. ft.
- Single family
- Active
Listed by: marie graziano
Office: open house realty, llc.
MLS#:20290633
Source:SC_AAR
Price summary
- Price:$375,000
- Price per sq. ft.:$281.11
About this home
Great home built by a builder for a builder! Tucked away and private. This brick Ranch style 2-bedroom/2-full bath home sits on a 10.09-acre lot with fenced yard, a pasture, and hardwood/mixed trees. Plenty of parking with a 2-car attached garage, and a 2-vehicle carport. In fact, the attached garage is so spacious that there is room for a 3rd bedroom addition. New metal roof in 2022, and new HVAC in 2023! There is also an attic fan. This home also has extra insulation. Instantly notice the covered front porch. Inside you will find disability accessible wide doorways, vaulted ceilings, a gas-log fireplace, a walk-in laundry room, and spacious rooms throughout. Primary bedroom has full bath. A great home with loads of acreage in private setting! 25' Driveway easement and Blue Ridge R/W. This could be yours! Schedule your private showing today.
Contact an agent
Home facts
- Listing ID #:20290633
- Added:136 day(s) ago
- Updated:December 17, 2025 at 06:56 PM
Rooms and interior
- Bedrooms:2
- Total bathrooms:2
- Full bathrooms:2
- Living area:1,334 sq. ft.
Heating and cooling
- Cooling:Attic Fan, Central Air, Electric, Forced Air
- Heating:Central, Electric, Forced Air, Heat Pump
Structure and exterior
- Roof:Metal
- Building area:1,334 sq. ft.
- Lot area:10.09 Acres
Schools
- High school:Walhalla High
- Middle school:Walhalla Middle
- Elementary school:Keowee Elem
Utilities
- Water:Public
- Sewer:Septic Tank
Finances and disclosures
- Price:$375,000
- Price per sq. ft.:$281.11
- Tax amount:$1,794 (2024)
New listings near 150 Cedar Hill Drive
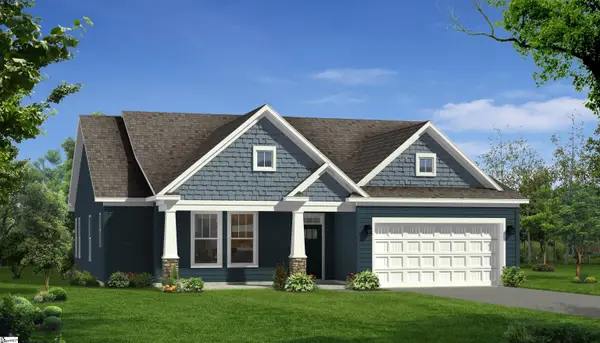 $490,990Pending3 beds 4 baths
$490,990Pending3 beds 4 baths506 Vista Pond Drive, Seneca, SC 29678
MLS# 1577322Listed by: DRB GROUP SOUTH CAROLINA, LLC- New
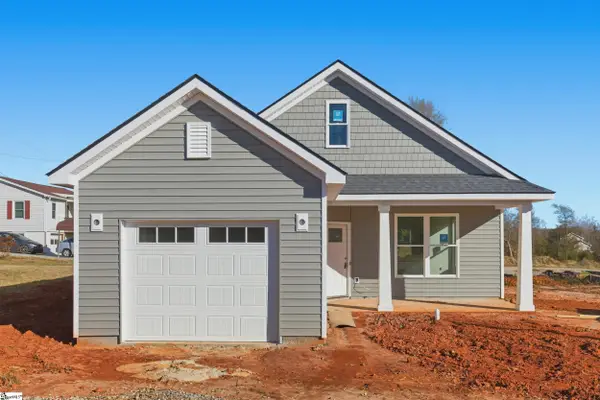 $267,000Active3 beds 2 baths
$267,000Active3 beds 2 baths609 S Cherry Street, Seneca, SC 29678
MLS# 1577290Listed by: BHHS C DAN JOYNER - ANDERSON - New
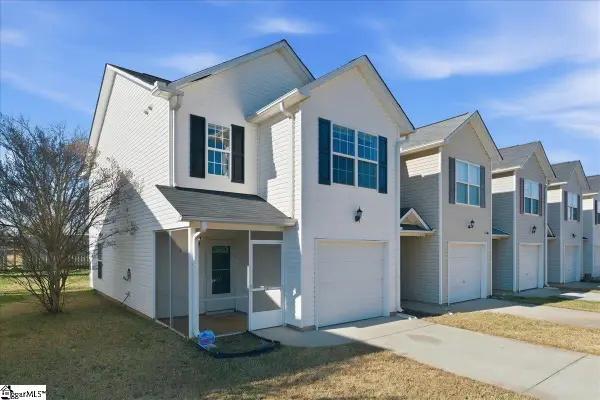 $214,900Active3 beds 3 baths
$214,900Active3 beds 3 baths715 Bellview Way, Seneca, SC 29678
MLS# 1577272Listed by: DISTINGUISHED REALTY OF SC - New
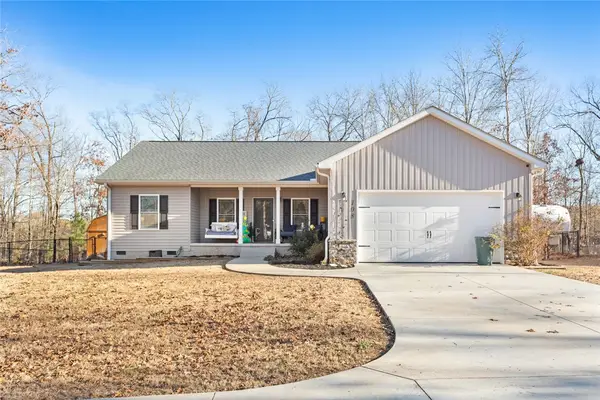 $335,000Active3 beds 2 baths1,530 sq. ft.
$335,000Active3 beds 2 baths1,530 sq. ft.108 Thunder Valley Road, Seneca, SC 29678
MLS# 20295564Listed by: CLARDY REAL ESTATE - LAKE KEOWEE - New
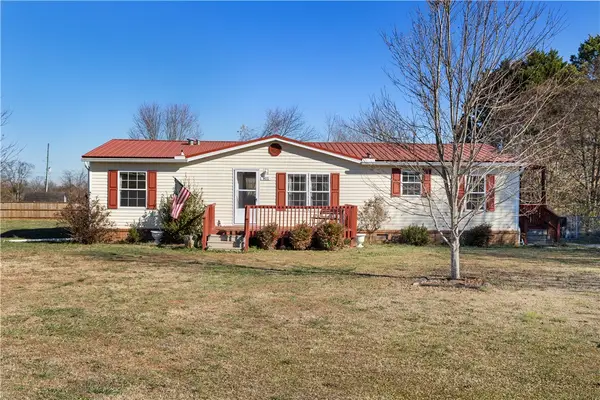 $224,900Active3 beds 2 baths1,428 sq. ft.
$224,900Active3 beds 2 baths1,428 sq. ft.811 Pine Grove Road, Seneca, SC 29678
MLS# 20295544Listed by: KELLER WILLIAMS OCONEE  $264,900Active1 beds 1 baths
$264,900Active1 beds 1 baths13500 Clemson Boulevard #Unit 2203, Seneca, SC 29678
MLS# 20289709Listed by: LAKESIDE LODGE - CLEMSON- New
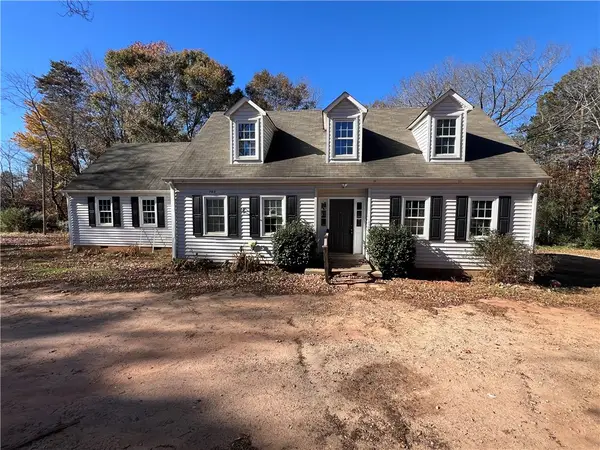 $179,900Active5 beds 4 baths2,819 sq. ft.
$179,900Active5 beds 4 baths2,819 sq. ft.703 Mertie Drive, Seneca, SC 29678
MLS# 20295533Listed by: BHHS C DAN JOYNER - ANDERSON - New
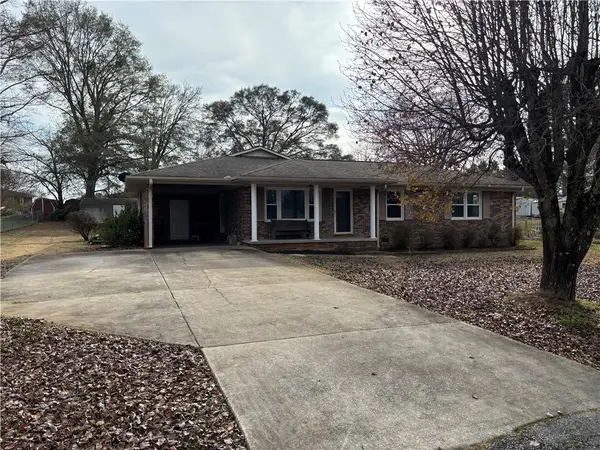 $249,000Active3 beds 2 baths1,719 sq. ft.
$249,000Active3 beds 2 baths1,719 sq. ft.730 Tanglewood Drive, Seneca, SC 29672
MLS# 20295509Listed by: CLARDY REAL ESTATE - New
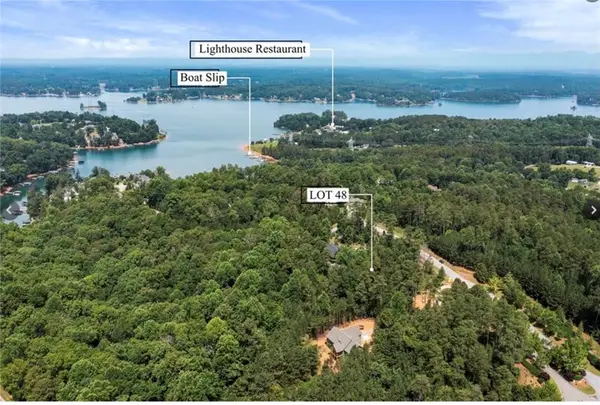 $200,000Active1.42 Acres
$200,000Active1.42 Acres48 Waterford Ridge, Seneca, SC 29672
MLS# 20295282Listed by: AGENT GROUP REALTY - GREENVILLE - Open Sat, 1 to 3pmNew
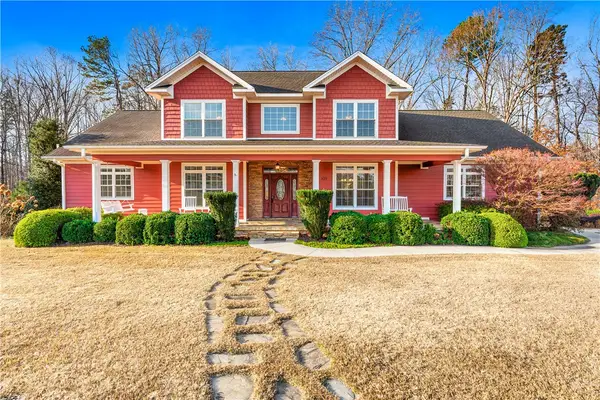 $930,000Active4 beds 3 baths5,000 sq. ft.
$930,000Active4 beds 3 baths5,000 sq. ft.109 Shelter Cove Drive, Seneca, SC 29672
MLS# 20295189Listed by: CLARDY REAL ESTATE
