228 Sweetwater View Road, Seneca, SC 29672-0480
Local realty services provided by:ERA Wilder Realty
228 Sweetwater View Road,Seneca, SC 29672-0480
$540,000
- 3 Beds
- 5 Baths
- - sq. ft.
- Single family
- Sold
Listed by: shane dotson
Office: keller williams drive
MLS#:1548093
Source:SC_GGAR
Sorry, we are unable to map this address
Price summary
- Price:$540,000
About this home
Back on the Market—No Fault of the Seller! Recently Appraised, Repairs Completed, and Priced to Sell! Welcome to your dream home with breathtaking Lake Keowee views! Nestled in the picturesque Sweetwater community, this custom-built craftsman home offers quality craftsmanship, elegant finishes, and an ideal layout for lake living or income potential—all on a spacious 0.63-acre lot with no HOA. Designed for flexibility, this property offers a rare short-term rental (STR) opportunity. Use it as a full-time residence, a second home, or maximize its potential by converting the lower level into a separate rental space while enjoying the main floor yourself. Step inside from the charming flagstone porch into a stunning two-story foyer that opens to an airy, open-concept living area. The modern kitchen features a gas range oven and flows seamlessly into the dining area and great room, complete with a stone fireplace and access to the covered deck—where you’ll find a second outdoor fireplace and sweeping lake views. The primary suite is a private retreat with panoramic water views, a walk-in closet with built-ins, and a spa-like ensuite with a walk-in shower, soaking tub, and abundant natural light. The main level also offers a second en-suite bedroom, a guest half bath, and a spacious laundry room with sink. Downstairs, the fully finished lower level includes a large great room with a third fireplace, flex/office spaces, a potential fourth bedroom, and a walkout patio with yet another stone fireplace. A secondary paved driveway leads to a lower parking pad and carport—ideal for a boat, guests, or additional vehicles. The wheelchair lift elevator connects this level to the main deck, adding convenience and accessibility. A whole-home generator provides peace of mind during any weather. Enjoy evening strolls through this peaceful lakeside neighborhood or launch your boat just minutes away at the nearby public ramp. With its proximity to shopping, dining, medical facilities, Clemson University, and easy access to I-85 and Hwy 11, this home perfectly blends tranquility and convenience. Ask about available lender program —up to 0.5% up to $2,000 lender credit! Don’t miss this one-of-a-kind opportunity to own a move-in-ready Lake Keowee retreat—recently appraised, fully repaired, and priced to sell!
Contact an agent
Home facts
- Year built:2016
- Listing ID #:1548093
- Added:364 day(s) ago
- Updated:February 13, 2026 at 05:39 PM
Rooms and interior
- Bedrooms:3
- Total bathrooms:5
- Full bathrooms:3
- Half bathrooms:2
Heating and cooling
- Cooling:Electric
- Heating:Forced Air, Heat Pump, Multi-Units, Natural Gas
Structure and exterior
- Roof:Architectural
- Year built:2016
Schools
- High school:Walhalla
- Middle school:Walhalla
- Elementary school:Keowee
Utilities
- Water:Public
- Sewer:Septic Tank
Finances and disclosures
- Price:$540,000
- Tax amount:$1,207
New listings near 228 Sweetwater View Road
- New
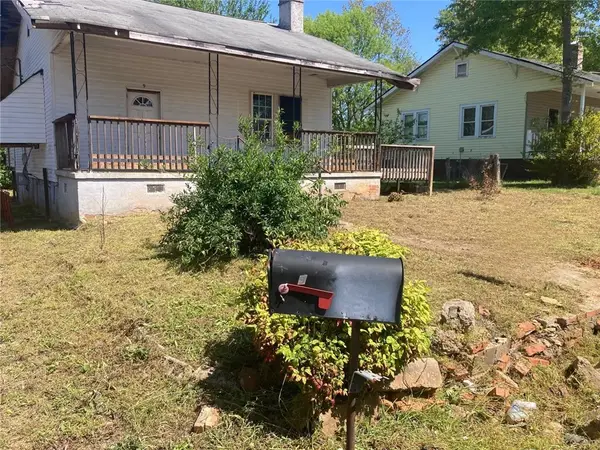 $69,000Active2 beds 1 baths
$69,000Active2 beds 1 baths9 Humbert Street, Seneca, SC 29678
MLS# 20297298Listed by: KELLER WILLIAMS SENECA - New
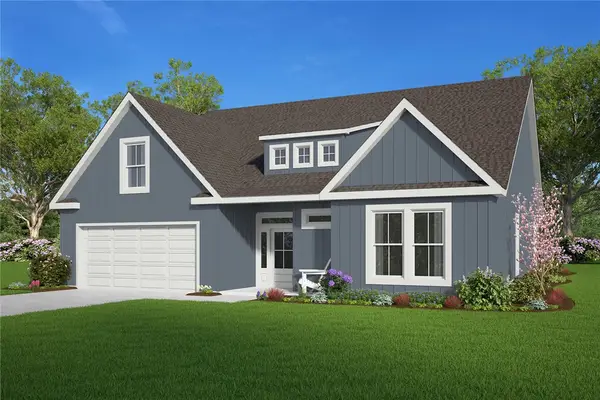 $639,900Active4 beds 3 baths2,537 sq. ft.
$639,900Active4 beds 3 baths2,537 sq. ft.1815 Cross Creek Drive, Seneca, SC 29678
MLS# 20297341Listed by: HQ REAL ESTATE, LLC - New
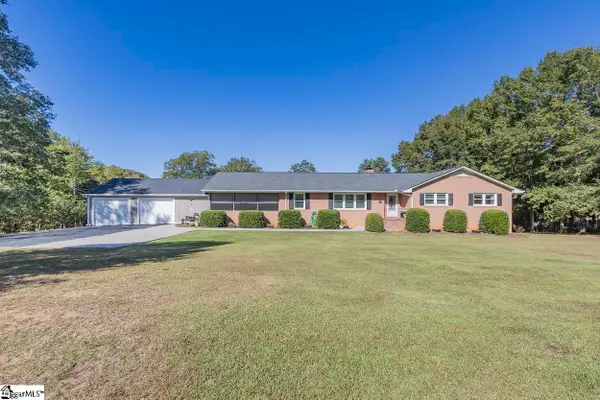 $539,500Active4 beds 3 baths
$539,500Active4 beds 3 baths105 Hillandale Road, Seneca, SC 29672
MLS# 1581663Listed by: ALLEN TATE/PINE TO PALM REALTY - New
 $649,900Active3 beds 4 baths
$649,900Active3 beds 4 baths212 Winding Lane, Seneca, SC 29672
MLS# 20297253Listed by: JW MARTIN REAL ESTATE - New
 $230,000Active3 beds 1 baths
$230,000Active3 beds 1 baths310 Gracie Street, Seneca, SC 29678
MLS# 20297254Listed by: RE/MAX MOVES - FOUNTAIN INN 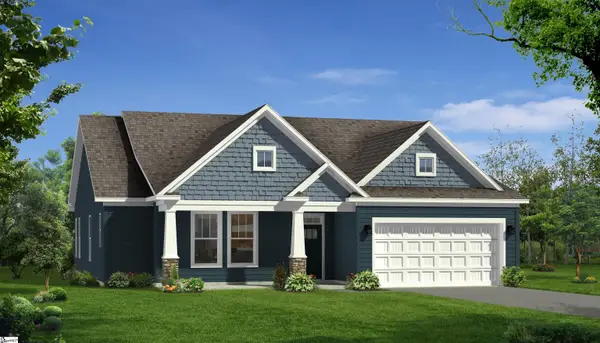 $487,990Pending3 beds 4 baths
$487,990Pending3 beds 4 baths245 Summerall Lane, Seneca, SC 29678
MLS# 1581346Listed by: DRB GROUP SOUTH CAROLINA, LLC- New
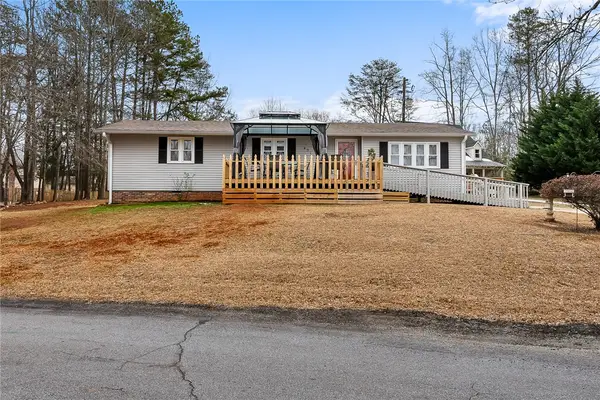 $267,500Active3 beds 2 baths
$267,500Active3 beds 2 baths401 Margie Court, Seneca, SC 29678
MLS# 20297153Listed by: HOWARD HANNA ALLEN TATE - LAKE KEOWEE SENECA - New
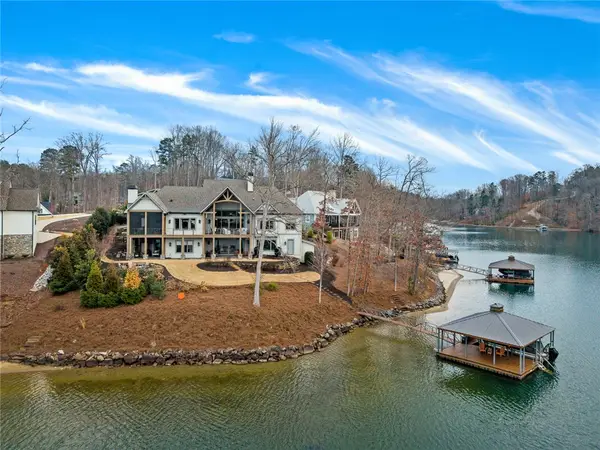 $3,495,000Active5 beds 6 baths4,639 sq. ft.
$3,495,000Active5 beds 6 baths4,639 sq. ft.639 Marina Bay Drive, Seneca, SC 29672
MLS# 20297127Listed by: CLARDY REAL ESTATE - LAKE KEOWEE - New
 $675,000Active3 beds 2 baths2,905 sq. ft.
$675,000Active3 beds 2 baths2,905 sq. ft.510 Heron Cove Circle, Seneca, SC 29672
MLS# 20296548Listed by: HOWARD HANNA ALLEN TATE - LAKE KEOWEE SENECA - New
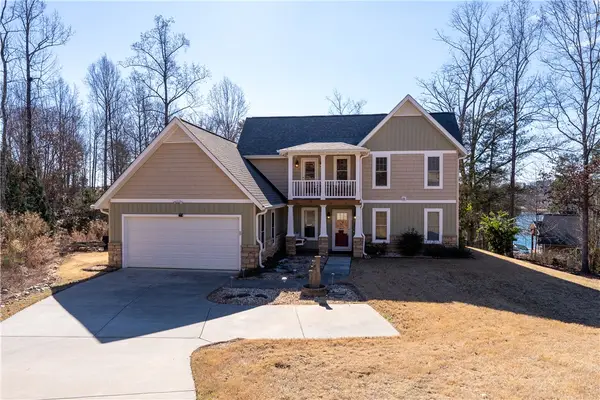 $850,000Active3 beds 3 baths1,808 sq. ft.
$850,000Active3 beds 3 baths1,808 sq. ft.603 Lighthouse Court, Seneca, SC 29672
MLS# 20296636Listed by: HOWARD HANNA ALLEN TATE - MELANIE FINK & ASSOC

