312 Shorewinds Court, Seneca, SC 29672
Local realty services provided by:ERA Live Moore
312 Shorewinds Court,Seneca, SC 29672
$3,150,672
- 4 Beds
- 4 Baths
- 4,180 sq. ft.
- Single family
- Active
Listed by: danny sylvester, michael schultz
Office: herlong sotheby's int'l realty -clemson
MLS#:20293028
Source:SC_AAR
Price summary
- Price:$3,150,672
- Price per sq. ft.:$753.75
About this home
Quality, craftsman-style waterfront living in Waterside Crossing on Lake Keowee. Meticulously built by Kisker Construction (Donald Gardner design), this home sits on a rare, near-level homesite at the end of a private cul-de-sac. Stone-and-shake exterior opens to a warm, open plan framed by cathedral ceilings, stained wood accents, and a stacked-stone fireplace. Walls of glass capture 180° emerald-water views—“like living on a boat.” A gourmet kitchen (2015 upgrade: Wolf gas range/double ovens, paneled Sub-Zero, large island, walk-in pantry with ice maker) flows to two signature spaces: an oversized screened porch with fireplace, and a light-filled sunroom for four-season lake living. Main-level owner’s suite with picture windows and private porch for morning coffee or evening cocktails; the terrace level adds a kitchenette, large den, media/flex zones, and three large lake-view bedrooms. Outdoors, a park-like oasis: multiple porches, sandy beach areas, low-maintenance landscaping, and a deep-water protected bay ideal for swimming and play. Gentle walk to 270’ of shoreline and your individual covered slip dock with lift. Extras: laundry on each level, circulating hot water, Hunter Douglas Silhouette shades, 7-zone audio. Community amenities include pool, clubhouse, lakeside pavilion/fireplace, walking trails, playground, and tennis. Enjoy the lake, love the home, embrace the Keowee life.
Contact an agent
Home facts
- Year built:2004
- Listing ID #:20293028
- Added:73 day(s) ago
- Updated:December 17, 2025 at 06:56 PM
Rooms and interior
- Bedrooms:4
- Total bathrooms:4
- Full bathrooms:3
- Half bathrooms:1
- Living area:4,180 sq. ft.
Heating and cooling
- Cooling:Central Air, Electric
- Heating:Central, Electric
Structure and exterior
- Roof:Architectural, Shingle
- Year built:2004
- Building area:4,180 sq. ft.
Schools
- High school:Walhalla High
- Middle school:Walhalla Middle
- Elementary school:Keowee Elem
Utilities
- Sewer:Septic Tank
Finances and disclosures
- Price:$3,150,672
- Price per sq. ft.:$753.75
New listings near 312 Shorewinds Court
- New
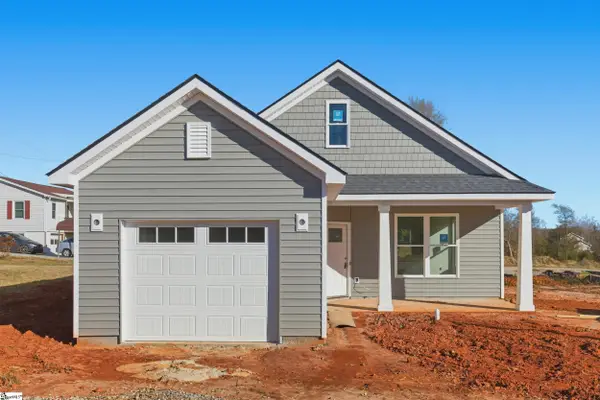 $267,000Active3 beds 2 baths
$267,000Active3 beds 2 baths609 S Cherry Street, Seneca, SC 29678
MLS# 1577290Listed by: BHHS C DAN JOYNER - ANDERSON - New
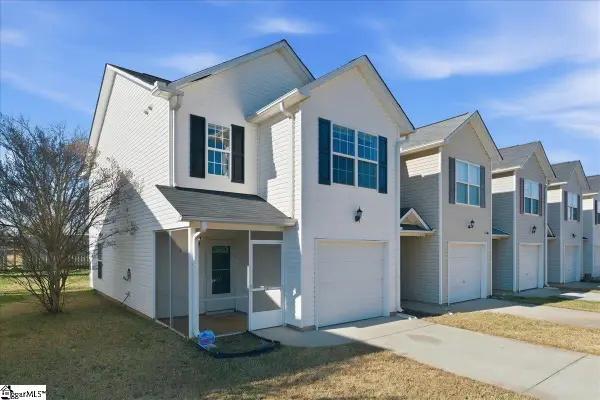 $214,900Active3 beds 3 baths
$214,900Active3 beds 3 baths715 Bellview Way, Seneca, SC 29678
MLS# 1577272Listed by: DISTINGUISHED REALTY OF SC - New
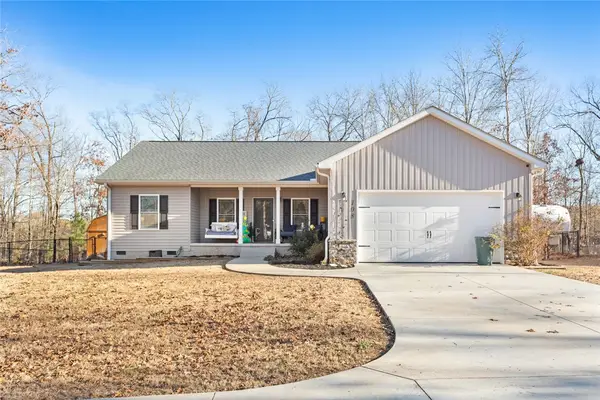 $335,000Active3 beds 2 baths1,530 sq. ft.
$335,000Active3 beds 2 baths1,530 sq. ft.108 Thunder Valley Road, Seneca, SC 29678
MLS# 20295564Listed by: CLARDY REAL ESTATE - LAKE KEOWEE - New
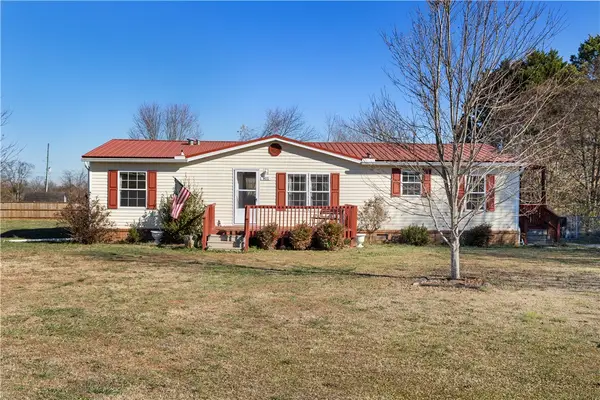 $224,900Active3 beds 2 baths1,428 sq. ft.
$224,900Active3 beds 2 baths1,428 sq. ft.811 Pine Grove Road, Seneca, SC 29678
MLS# 20295544Listed by: KELLER WILLIAMS OCONEE  $264,900Active1 beds 1 baths
$264,900Active1 beds 1 baths13500 Clemson Boulevard #Unit 2203, Seneca, SC 29678
MLS# 20289709Listed by: LAKESIDE LODGE - CLEMSON- New
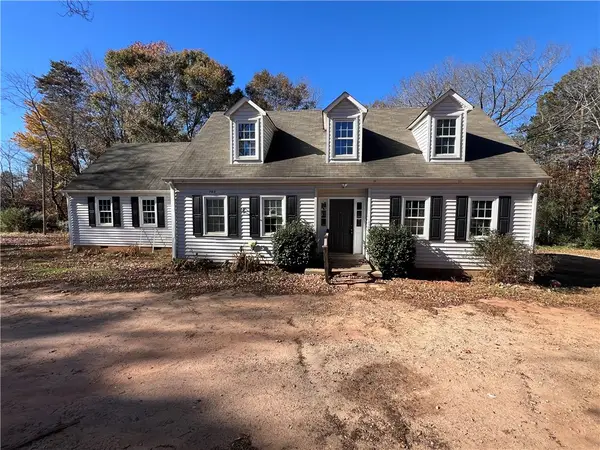 $179,900Active5 beds 4 baths2,819 sq. ft.
$179,900Active5 beds 4 baths2,819 sq. ft.703 Mertie Drive, Seneca, SC 29678
MLS# 20295533Listed by: BHHS C DAN JOYNER - ANDERSON - New
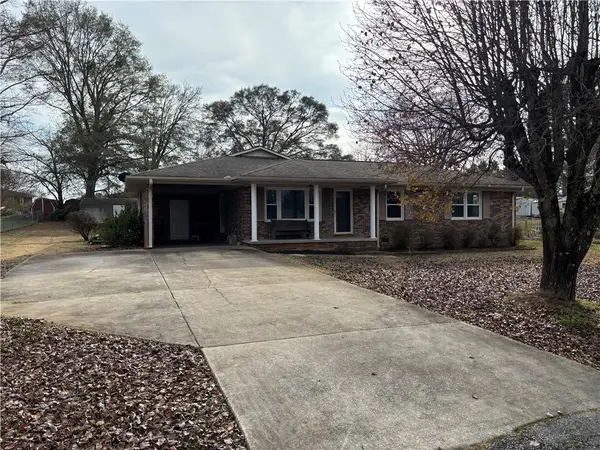 $249,000Active3 beds 2 baths1,719 sq. ft.
$249,000Active3 beds 2 baths1,719 sq. ft.730 Tanglewood Drive, Seneca, SC 29672
MLS# 20295509Listed by: CLARDY REAL ESTATE - New
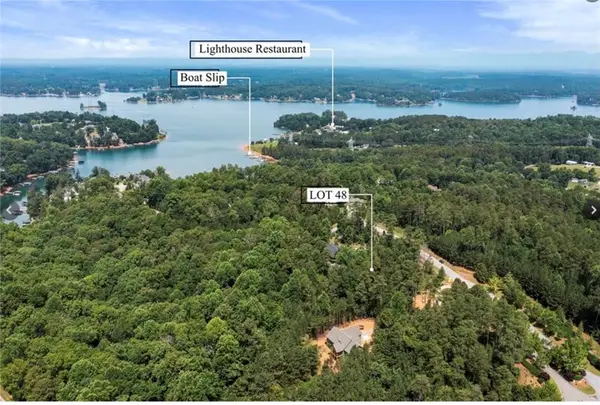 $200,000Active1.42 Acres
$200,000Active1.42 Acres48 Waterford Ridge, Seneca, SC 29672
MLS# 20295282Listed by: AGENT GROUP REALTY - GREENVILLE - Open Sat, 1 to 3pmNew
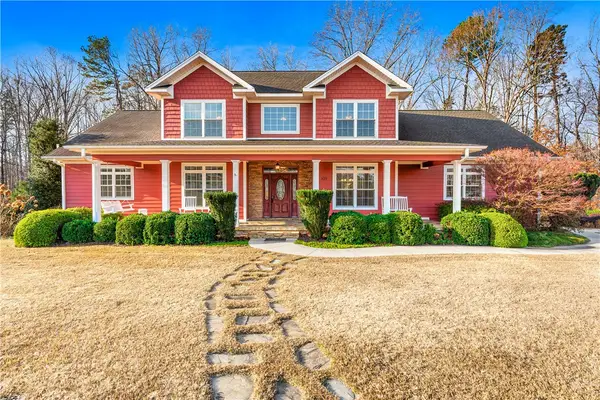 $930,000Active4 beds 3 baths5,000 sq. ft.
$930,000Active4 beds 3 baths5,000 sq. ft.109 Shelter Cove Drive, Seneca, SC 29672
MLS# 20295189Listed by: CLARDY REAL ESTATE - New
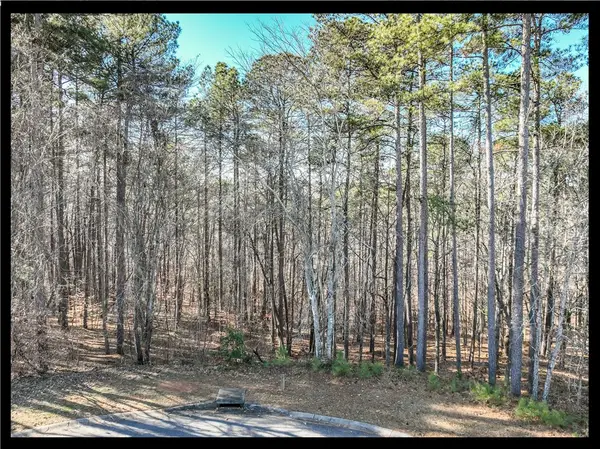 $169,000Active0.9 Acres
$169,000Active0.9 Acres806 Bright Leaf Court, Se Bright Leaf Court, Seneca, SC 29672
MLS# 20295494Listed by: KELLER WILLIAMS SENECA
