407 Home Stretch Drive, Seneca, SC 29672
Local realty services provided by:ERA Kennedy Group Realtors
407 Home Stretch Drive,Seneca, SC 29672
$800,000
- 5 Beds
- 3 Baths
- 4,576 sq. ft.
- Single family
- Active
Listed by:gregory coutu
Office:allen tate - lake keowee seneca
MLS#:20287387
Source:SC_AAR
Price summary
- Price:$800,000
- Price per sq. ft.:$174.83
- Monthly HOA dues:$50
About this home
Welcome to the tranquility and beauty of Blue Mountain Estates, where spacious lots and stunning mountain views await. As you approach 407 Home Stretch, you'll be greeted by mature landscaping and a flat driveway. Step inside to discover a bright interior featuring hardwood floors, vaulted ceilings and long range views. Hosting gatherings is effortless with a generous formal dining room, a nice breakfast area, and an expansive open deck and screened porch. The living room boasts cathedral ceilings, built-in shelving, and a gas log fireplace. The primary suite, conveniently located on the main level, includes dual sinks, a jetted tub, a separate shower, and a covered porch with scenic views. With a split bedroom layout, guests and family members can enjoy their own privacy, thanks to two additional bedrooms and a full bath on the main level--One of these bedrooms even features a private screened porch with its own gas log fireplace. The lower level offers two more bedrooms, a recreation area, a wet bar, and an exercise room. Additionally, you'll find a spacious workshop/hobby room/flex space, which the current owner has transformed into a home office and brew room. Step out from the basement into two covered porch areas, an outdoor shower, custom storage, and a level backyard. Speaking of the backyard, the current owners have dedicated considerable time and effort to cultivate a fruit lover's paradise, complete with trees such as fig, blueberry, apple, peach, pear, and Asian pear. Blue Mountain Estates is an excellent community with its own private walking trail curving around the backside of the neighborhood and passing by a Lake Keowee inlet with dock access for fishing and kayaking. The neighborhood also features a private gated boat/RV storage and a pavilion for neighborhood parties and personal get-togethers too big for your own home. Enjoy wide open spaces but still conveniently located to town Schools, Hospitals and Shopping are within 10 miles. Crooked Creek RV park with boat ramp and access to Lake Keowee less than 1 mile away.
Contact an agent
Home facts
- Year built:2007
- Listing ID #:20287387
- Added:128 day(s) ago
- Updated:September 20, 2025 at 02:35 PM
Rooms and interior
- Bedrooms:5
- Total bathrooms:3
- Full bathrooms:3
- Living area:4,576 sq. ft.
Heating and cooling
- Cooling:Heat Pump
- Heating:Electric, Heat Pump, Multiple Heating Units
Structure and exterior
- Roof:Architectural, Shingle
- Year built:2007
- Building area:4,576 sq. ft.
- Lot area:1.17 Acres
Schools
- High school:Walhalla High
- Middle school:Walhalla Middle
- Elementary school:Keowee Elem
Utilities
- Water:Public
- Sewer:Septic Tank
Finances and disclosures
- Price:$800,000
- Price per sq. ft.:$174.83
New listings near 407 Home Stretch Drive
- New
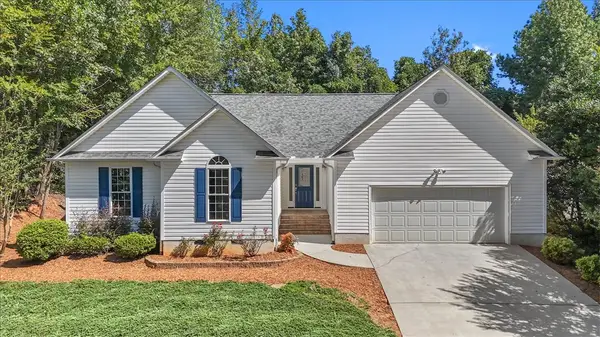 $390,000Active3 beds 2 baths2,344 sq. ft.
$390,000Active3 beds 2 baths2,344 sq. ft.14055 E Camelia Lane, Seneca, SC 29678
MLS# 20292697Listed by: AGENT GROUP REALTY - GREENVILLE  $225,000Active6.58 Acres
$225,000Active6.58 Acres0 Spring Hollow Drive, Seneca, SC 29672
MLS# 10531717Listed by: ReMax Town & Ctry-Downtown- New
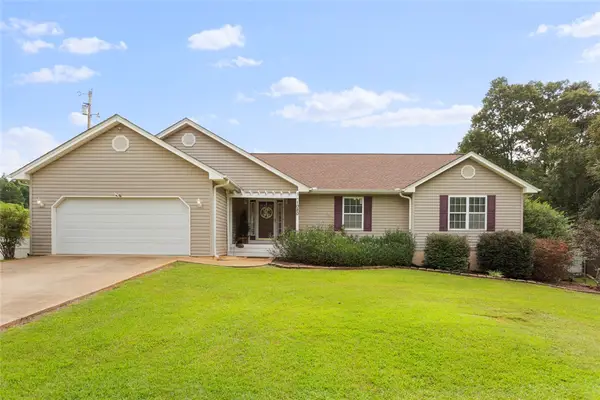 $339,000Active3 beds 2 baths1,598 sq. ft.
$339,000Active3 beds 2 baths1,598 sq. ft.1020 Jody Drive, Seneca, SC 29678
MLS# 20292975Listed by: CLARDY REAL ESTATE - LAKE KEOWEE - New
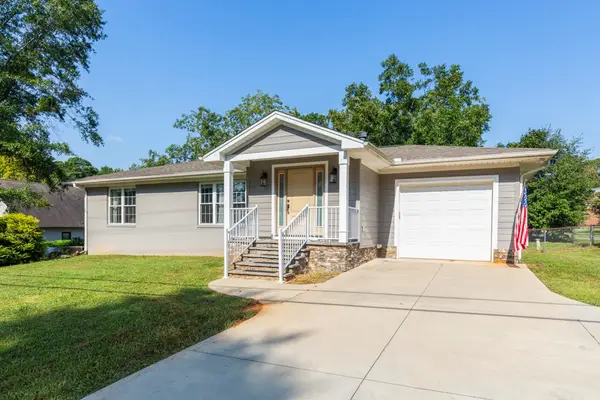 $349,000Active3 beds 2 baths
$349,000Active3 beds 2 baths507 Rochester Hwy. Highway, Seneca, SC 29672
MLS# 20292931Listed by: CLARDY REAL ESTATE - New
 $679,900Active4 beds 3 baths3,328 sq. ft.
$679,900Active4 beds 3 baths3,328 sq. ft.911 Four Views Court, Seneca, SC 29672
MLS# 20292869Listed by: CLARDY REAL ESTATE - New
 $269,000Active4 beds 2 baths1,950 sq. ft.
$269,000Active4 beds 2 baths1,950 sq. ft.5064 Keowee School Road, Seneca, SC 29672
MLS# 20292844Listed by: ALLEN TATE - LAKE KEOWEE NORTH - New
 $3,000,000Active3 beds 4 baths
$3,000,000Active3 beds 4 baths236 Joe Jen Drive, Seneca, SC 29672
MLS# 1570078Listed by: TOP GUNS REALTY - New
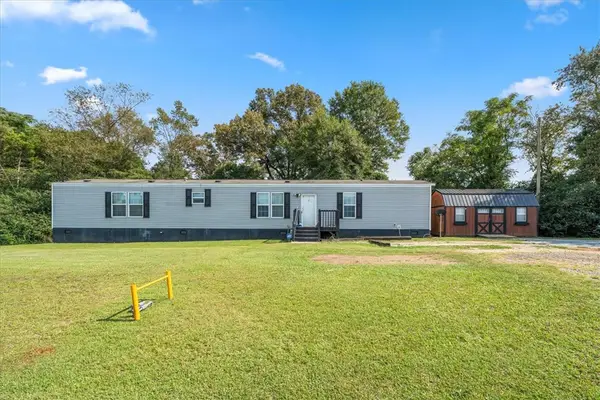 $199,000Active3 beds 2 baths1,140 sq. ft.
$199,000Active3 beds 2 baths1,140 sq. ft.365 Armstrong Road, Seneca, SC 29678
MLS# 20292810Listed by: JW MARTIN REAL ESTATE - New
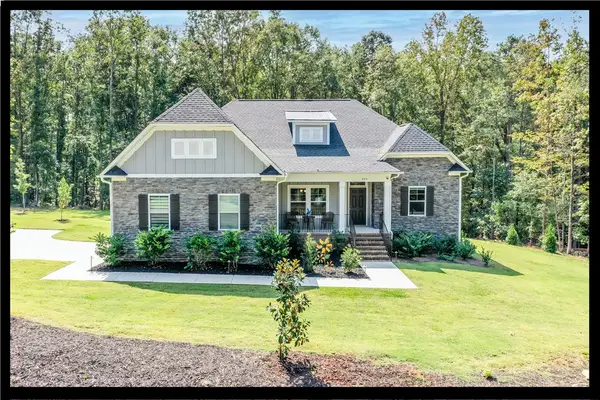 $498,000Active3 beds 3 baths2,250 sq. ft.
$498,000Active3 beds 3 baths2,250 sq. ft.403 Woodduck Drive, Seneca, SC 29678
MLS# 20292746Listed by: KELLER WILLIAMS SENECA - New
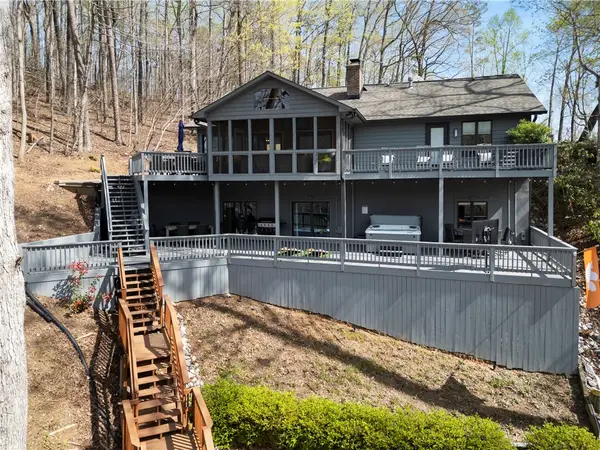 $1,700,000Active4 beds 3 baths
$1,700,000Active4 beds 3 baths506 Inlet Drive, Seneca, SC 29672
MLS# 20292795Listed by: EXP REALTY, LLC
