4306 Ashford Bluff Drive, Seneca, SC 29678
Local realty services provided by:ERA Kennedy Group Realtors
4306 Ashford Bluff Drive,Seneca, SC 29678
$575,000
- 3 Beds
- 3 Baths
- 3,144 sq. ft.
- Single family
- Active
Listed by: mary bentley
Office: howard hanna allen tate - lake keowee seneca
MLS#:20289550
Source:SC_AAR
Price summary
- Price:$575,000
- Price per sq. ft.:$182.89
About this home
Welcome to 4306 Ashford Bluff Dr., Seneca, SC. A beautiful home with wrap around porches, nestled in the prestigious Cross Creek Plantation golf community. This home is located in a quiet and private cul-de-sac on a very nice lot that sits above the street. It features stylish living areas with open concept living, Dining and kitchen space accentuated by catheral/tray ceilings, hardwood and brick flooring, built ins and a cozy gas fireplace. The kitchen features granite countertops and custom cabinetry. Laundry room with beautiful cabinets, counter space and pantry. The primary suite is located on the main level and offers privacy with a double sink bath and walk in tilted shower. The upper level bonus room is huge and is a versatile space for media, play or home office. There are two more bedrooms on the main level and share a bath with walk in shower and double sinks. From the breakfast area you can enter the spacious sun room that overlooks the private backyard. The garage is oversized and offers a workshop space and golf cart entrance. Two workbenches in the garage will remain with the home. Set in a cul-de-sac with underground utilities, gentle slope, mature shade trees and easy care landscaping. Seller is providing a 12 month 2-10 Home Warranty. Cross Creek Plantation features a clubhouse, pool, common areas with both golf and social memberships.
Contact an agent
Home facts
- Year built:2005
- Listing ID #:20289550
- Added:236 day(s) ago
- Updated:February 22, 2026 at 03:30 PM
Rooms and interior
- Bedrooms:3
- Total bathrooms:3
- Full bathrooms:2
- Half bathrooms:1
- Living area:3,144 sq. ft.
Heating and cooling
- Cooling:Central Air, Forced Air, Heat Pump
- Heating:Central, Gas, Natural Gas
Structure and exterior
- Roof:Architectural, Shingle
- Year built:2005
- Building area:3,144 sq. ft.
- Lot area:0.56 Acres
Schools
- High school:Seneca High
- Middle school:Seneca Middle
- Elementary school:Blue Ridge Elementary
Utilities
- Water:Public
- Sewer:Public Sewer
Finances and disclosures
- Price:$575,000
- Price per sq. ft.:$182.89
New listings near 4306 Ashford Bluff Drive
- New
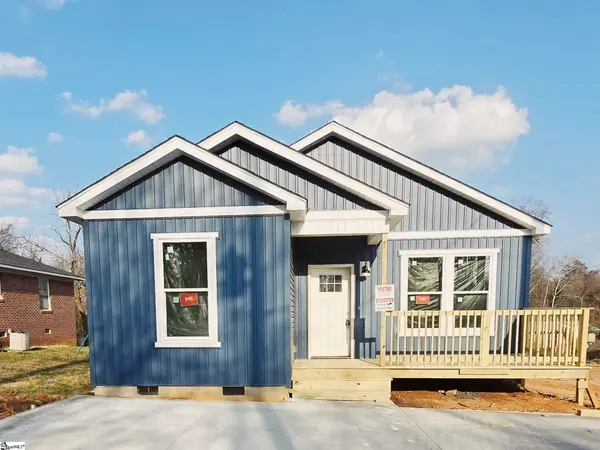 $250,000Active3 beds 2 baths
$250,000Active3 beds 2 baths403 Tribble Street, Seneca, SC 29678
MLS# 1582580Listed by: REDCLIFFE REALTY, LLC - New
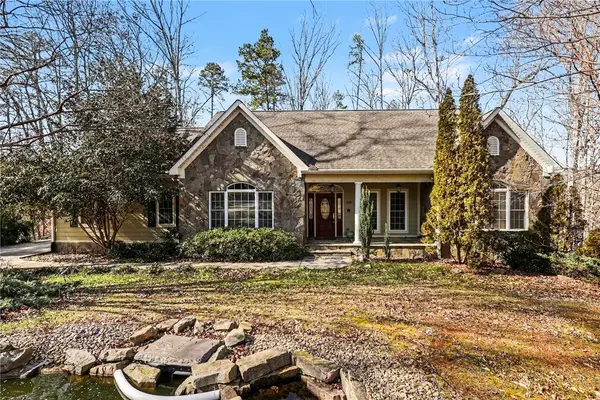 $535,000Active3 beds 2 baths1,943 sq. ft.
$535,000Active3 beds 2 baths1,943 sq. ft.109 Oak Crest Circle, Seneca, SC 29672
MLS# 20297539Listed by: WESTERN UPSTATE KELLER WILLIAM - New
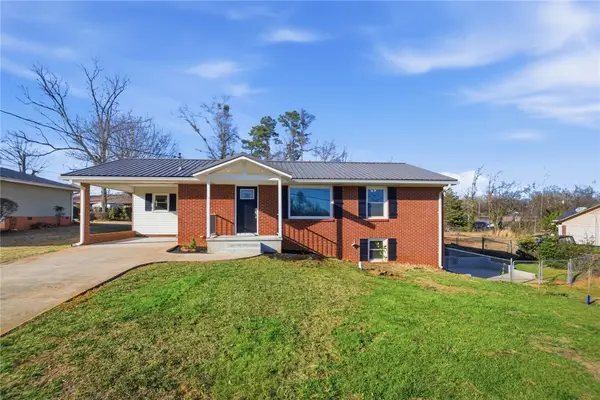 $319,000Active4 beds 2 baths2,045 sq. ft.
$319,000Active4 beds 2 baths2,045 sq. ft.308 W South Fifth Street, Seneca, SC 29678
MLS# 20297670Listed by: CLARDY REAL ESTATE - LAKE KEOWEE - New
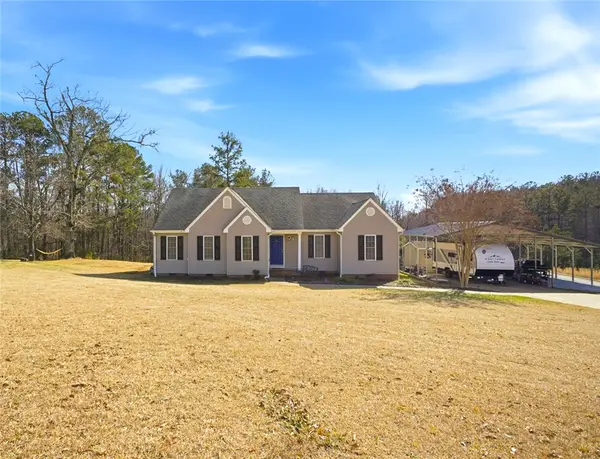 $335,000Active3 beds 2 baths1,494 sq. ft.
$335,000Active3 beds 2 baths1,494 sq. ft.158 Crooked Creek Road, Seneca, SC 29672
MLS# 20297536Listed by: ALBERTSON REAL ESTATE, LLC - New
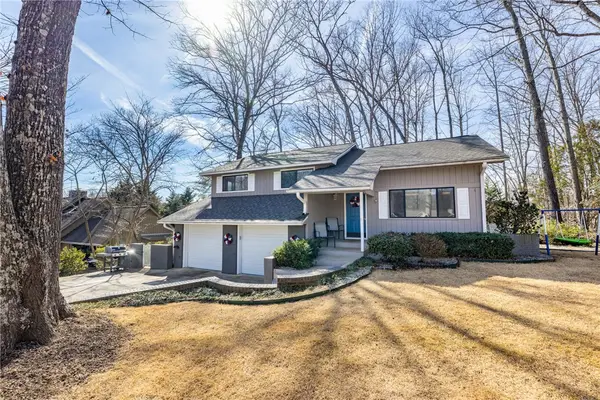 $399,900Active4 beds 3 baths
$399,900Active4 beds 3 baths111 Shorecrest Drive, Seneca, SC 29672
MLS# 20297656Listed by: REAL LOCAL/REAL BROKER, LLC - New
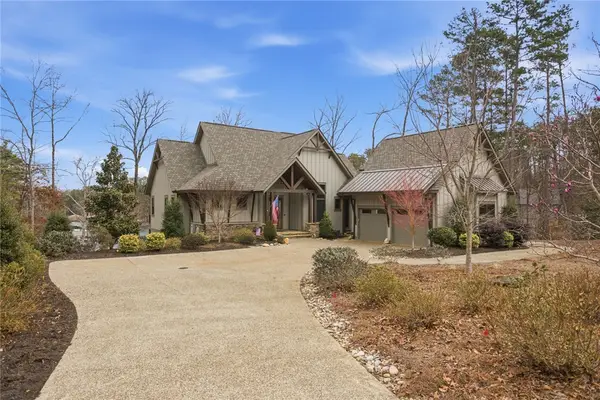 $2,485,000Active4 beds 4 baths
$2,485,000Active4 beds 4 baths412 Walking Fern Way, Seneca, SC 29672
MLS# 20297447Listed by: LAKE KEOWEE REAL ESTATE - New
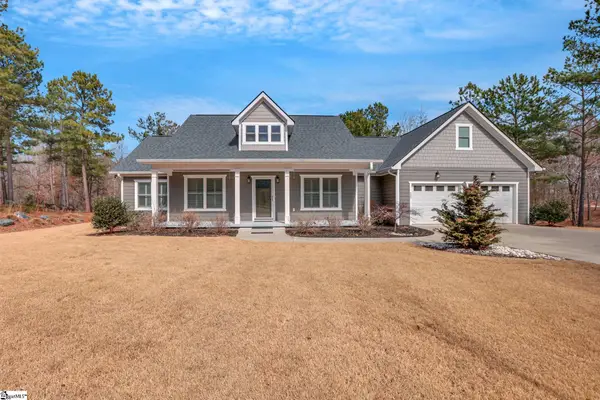 $569,000Active3 beds 4 baths
$569,000Active3 beds 4 baths533 Stokes Drive, Seneca, SC 29672
MLS# 1582398Listed by: KELLER WILLIAMS SENECA - Open Sun, 1 to 3pmNew
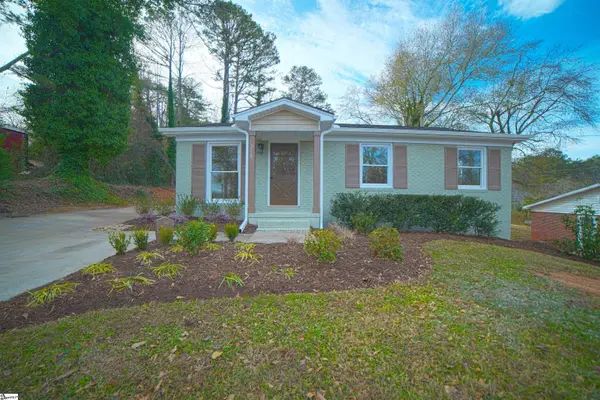 $220,000Active3 beds 2 baths
$220,000Active3 beds 2 baths218 Thomas Heights Circle, Seneca, SC 29678
MLS# 1582361Listed by: HOWARD HANNA ALLEN TATE - LAKE - New
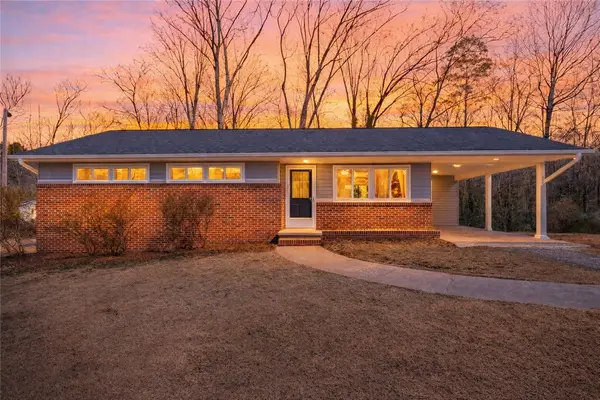 $250,000Active3 beds 2 baths
$250,000Active3 beds 2 baths522 Robin Drive, Seneca, SC 29678
MLS# 20297366Listed by: CLARDY REAL ESTATE - W UNION - New
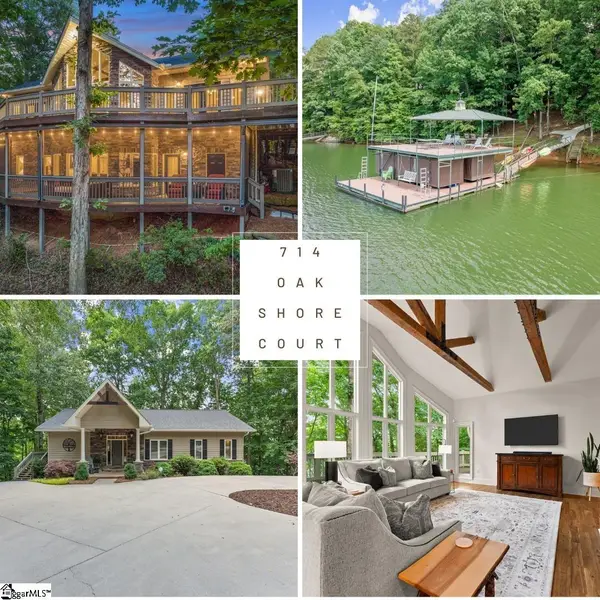 $1,250,000Active5 beds 4 baths
$1,250,000Active5 beds 4 baths714 Oak Shore Court, Seneca, SC 29678
MLS# 1582251Listed by: BLUEFIELD REALTY GROUP

