5015 Mount Vernon Drive, Seneca, SC 29672
Local realty services provided by:ERA Kennedy Group Realtors
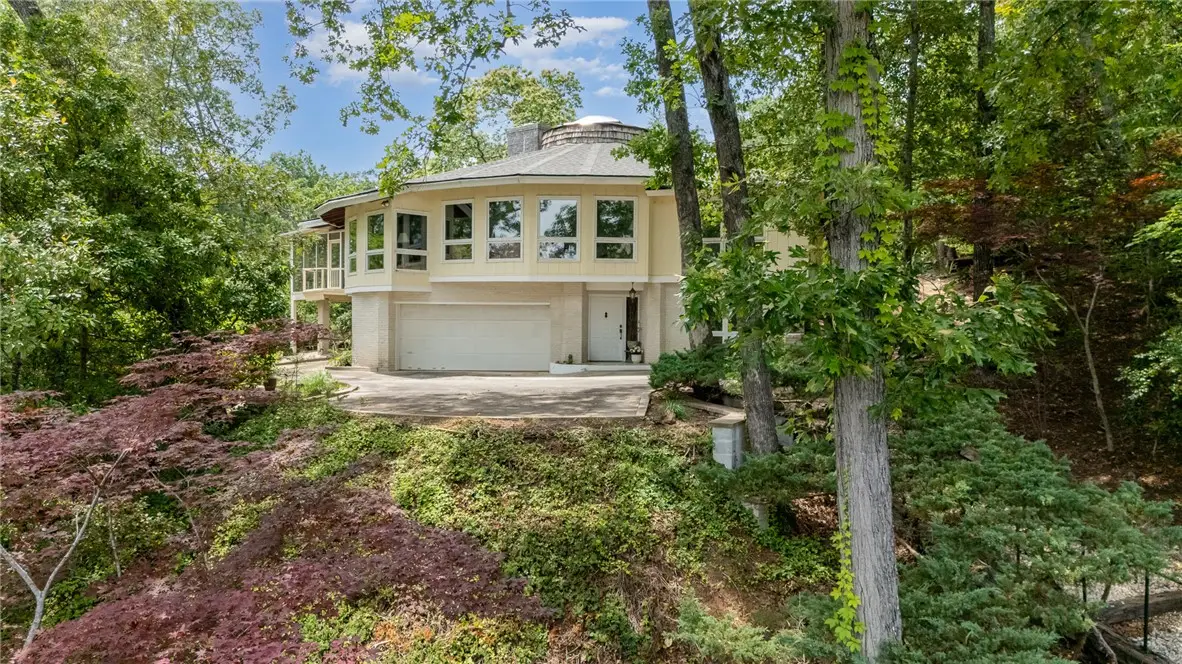

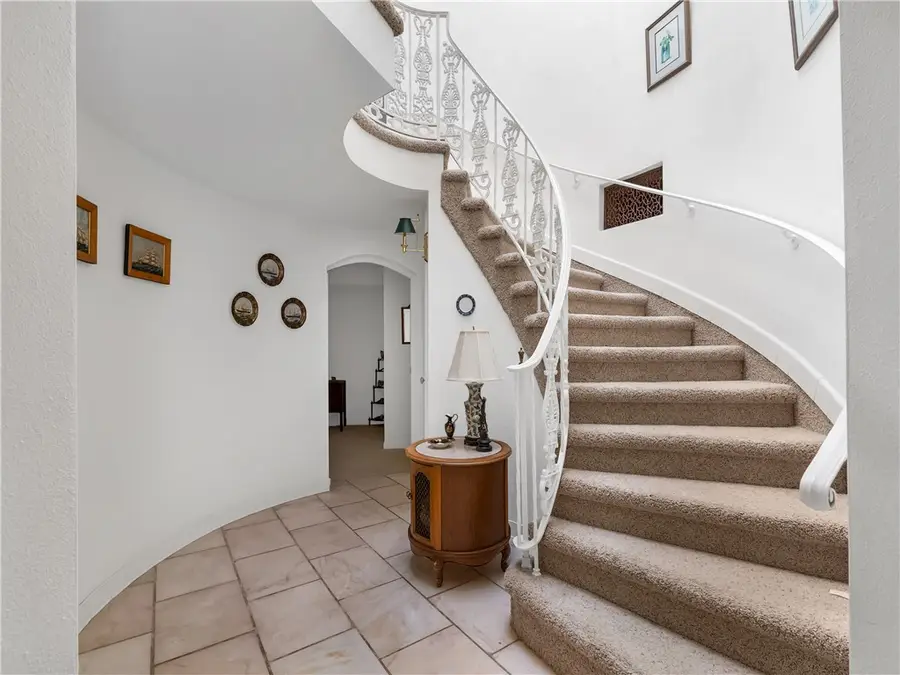
Listed by:red hot homes
Office:northgroup real estate - clemson
MLS#:20289021
Source:SC_AAR
Price summary
- Price:$485,000
- Price per sq. ft.:$226.74
About this home
Perched on four scenic acres in sought-after Bayshore II, this unique mid-century modern round house is full of character and ready for your personal touch. The bright, panoramic upper level features soaring ceilings, exposed beams, and walls of windows that follow the home’s curved design — now with a brand new roof and skylight to enjoy for years to come.
The open-concept living space includes a great room, raised TV nook, dining area, and screened porch overlooking the peaceful property. The galley kitchen offers functionality with easy flow for entertaining.
The upper-level primary suite is a private retreat with soaking tub, separate shower, dual sinks, and a dedicated vanity. Two spacious bedrooms downstairs each have their own full bath, plus there’s a large laundry room and single-car garage.
Outside, find winding walking paths, a fire pit area, and a ready pad for a hot tub or garden retreat — this once-loved landscape just needs a little vision to shine again.
Enjoy a private community boat launch, beach, and pavilion, all within minutes of Clemson University, shopping, dining, and the hospital.
A rare opportunity with great bones, new roof, and endless potential — schedule your private showing today!
Contact an agent
Home facts
- Year built:1972
- Listing Id #:20289021
- Added:44 day(s) ago
- Updated:July 29, 2025 at 02:29 PM
Rooms and interior
- Bedrooms:3
- Total bathrooms:5
- Full bathrooms:4
- Half bathrooms:1
- Living area:2,139 sq. ft.
Heating and cooling
- Cooling:Heat Pump
- Heating:Heat Pump
Structure and exterior
- Roof:Architectural, Shingle
- Year built:1972
- Building area:2,139 sq. ft.
- Lot area:4.08 Acres
Schools
- High school:Seneca High
- Middle school:Seneca Middle
- Elementary school:Ravenel Elm
Utilities
- Water:Public
- Sewer:Septic Tank
Finances and disclosures
- Price:$485,000
- Price per sq. ft.:$226.74
New listings near 5015 Mount Vernon Drive
- New
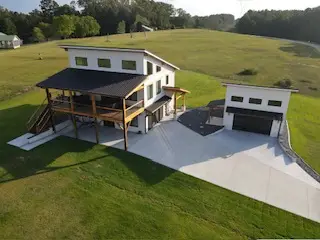 $789,000Active3 beds 2 baths2,368 sq. ft.
$789,000Active3 beds 2 baths2,368 sq. ft.234 Janda Hill Drive, Seneca, SC 29672
MLS# 20290752Listed by: CAROLINAS REALTY COMPANY, LP - New
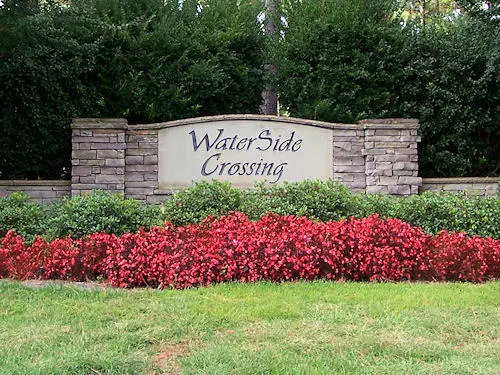 $249,000Active1.98 Acres
$249,000Active1.98 AcresLot 216 Highridge Drive, Seneca, SC 29672
MLS# 20290582Listed by: BOB HILL REALTY  $585,990Pending5 beds 4 baths
$585,990Pending5 beds 4 baths233 Summerall Lane, Seneca, SC 29678
MLS# 1564848Listed by: DRB GROUP SOUTH CAROLINA, LLC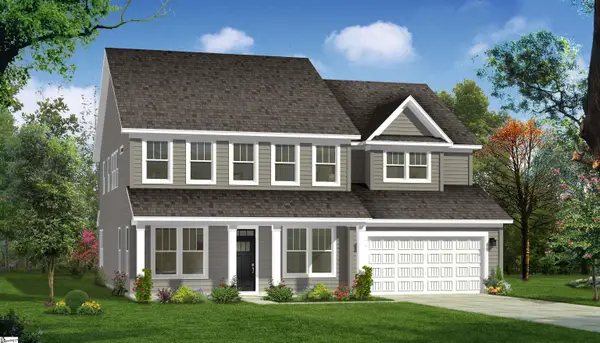 $585,990Pending5 beds 4 baths
$585,990Pending5 beds 4 baths134 Wells Crossing Lane, Seneca, SC 29678
MLS# 1564845Listed by: DRB GROUP SOUTH CAROLINA, LLC- New
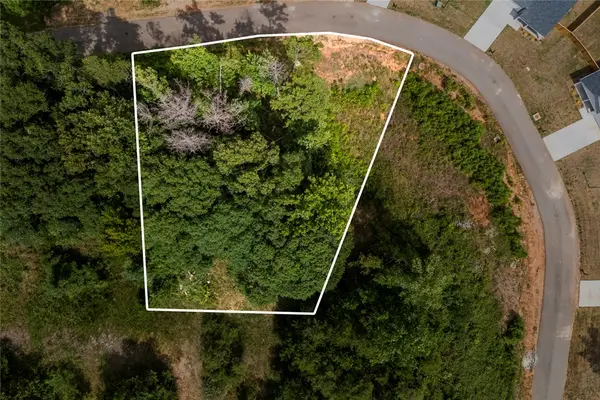 $135,000Active0.32 Acres
$135,000Active0.32 AcresLot 27 Kensington Circle, Seneca, SC 29672
MLS# 20290728Listed by: BOB HILL REALTY  $450,000Pending1.12 Acres
$450,000Pending1.12 Acres504 Northridge Pointe Drive, Seneca, SC 29672
MLS# 20290803Listed by: OPEN HOUSE REALTY, LLC- New
 $125,000Active3 beds 2 baths840 sq. ft.
$125,000Active3 beds 2 baths840 sq. ft.429 B Brown Farm Road, Seneca, SC 29678
MLS# 20290729Listed by: ALBERTSON REAL ESTATE, LLC - New
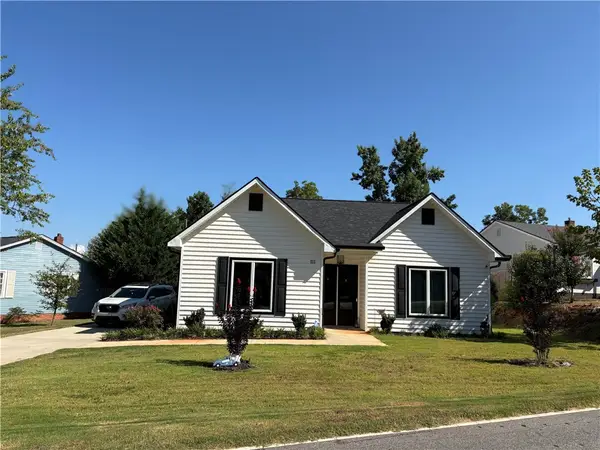 $369,000Active3 beds 3 baths2,000 sq. ft.
$369,000Active3 beds 3 baths2,000 sq. ft.111 Daniel Avenue, Seneca, SC 29678
MLS# 20290725Listed by: RICH SOUTHERN PROPERTIES  $389,900Active7.4 Acres
$389,900Active7.4 Acres7.4 AC +/- Sheep Farm Road, Seneca, SC 29678
MLS# 20289080Listed by: CLARDY REAL ESTATE - LAKE KEOWEE- New
 $569,900Active4 beds 3 baths2,573 sq. ft.
$569,900Active4 beds 3 baths2,573 sq. ft.1505 Cross Creek Drive, Seneca, SC 29678
MLS# 20290712Listed by: COLDWELL BANKER CAINE/WILLIAMS
