507 Lariat Loop, Seneca, SC 29672
Local realty services provided by:ERA Live Moore
507 Lariat Loop,Seneca, SC 29672
$779,900
- 4 Beds
- 3 Baths
- 2,700 sq. ft.
- Single family
- Active
Listed by: talia gila
Office: real gvl/real broker, llc.
MLS#:20293611
Source:SC_AAR
Price summary
- Price:$779,900
- Price per sq. ft.:$288.85
- Monthly HOA dues:$50
About this home
Welcome to 507 Lariat Loop, one of the most exquisite custom homes in the Upstate that features 4 bedrooms, one located upstairs and 3 full Bathrooms, and the refined architecture, luxurious finishes, and natural beauty come together in perfect harmony. Nestled on a 2-acre lot surrounded by mature trees in the exclusive Blue Mountain Estates, this brand-new home is a rare blend of craftsmanship, sophistication, and serenity.
Every detail of this home was designed with purpose, from its elegant color palette and soaring ceilings to the seamless connection between indoor comfort and outdoor tranquility. The open-concept layout showcases stunning vaulted ceilings, exposed beams, and expansive windows that flood each space with natural light. Engineered hardwood floors flow throughout, creating a warm and cohesive aesthetic that feels both modern and timeless.
At the heart of the home is a chef’s kitchen that features both beauty and function. Outfitted with Cafe appliances with a luxury gas cooktop, double oven, and a refrigerator, a hidden walk-in pantry with custom shelving, and a built-in wine display and wine cooler it’s a space designed for those who love to cook, entertain, and gather. The large central island offers generous workspace and seating, while an underground propane system efficiently powers the cooktop, fireplace, and on-demand water heater.
The primary suite is a retreat of its own—highlighted by a vaulted wood ceiling, oversized windows, and a spa-worthy ensuite bath with dual quartz vanities, a freestanding soaking tub, a glass-enclosed walk-in shower, and artisan tilework. The custom walk-in closet offers ample built-ins designed for elegant organization.
The main level also includes two additional bedrooms and a full bath, perfect for family or guests. Upstairs, the spacious guest suite features its own private full bath with a walk-in shower, creating an ideal space for visitors or extended stays—truly more than just a flex room.
Every inch of this home balances style and practicality:
A custom laundry room with a pet/toddler wash station adds everyday convenience.
The oversized two-car garage features a 10-foot door and side-mounted opener, offering ample room for large vehicles with an insulated garage door.
The tall crawl space provides generous extra storage.
An automatic generator transfer switch ensures power continuity when needed (generator not included).
Step outside to the screened-in back porch and enjoy peaceful views of your private wooded retreat. The septic system’s ideal placement allows complete flexibility to add a pool, outdoor kitchen, or additional entertainment space, so the possibilities are endless. This expansive property also offers plenty of room to build a detached garage, permitted by the community’s flexible guidelines.
As part of the Blue Mountain Estates community, residents enjoy scenic walking trails, underground utilities, and boat storage, making it the perfect haven for Lake Keowee enthusiasts. Located just minutes from Lake Keowee Marina, downtown Seneca, and Clemson University, this home provides effortless access to shopping, dining, recreation, and healthcare—while still maintaining the peace and privacy of country living.
With approximately 2,700 square feet, four bedrooms, and three full baths, this home is built with high-quality materials and comes with the option for a builder’s warranty, offering peace of mind and long-term value.
507 Lariat Loop is not just a home, it’s a statement of elegance, comfort, and craftsmanship. From its designer finishes to its thoughtfully curated floor plan, it stands among the finest new homes in the Upstate, ready to welcome its first owner.
Experience the art of living beautifully! Schedule your private showing of 507 Lariat Loop today.
Contact an agent
Home facts
- Year built:2025
- Listing ID #:20293611
- Added:67 day(s) ago
- Updated:December 17, 2025 at 06:56 PM
Rooms and interior
- Bedrooms:4
- Total bathrooms:3
- Full bathrooms:3
- Living area:2,700 sq. ft.
Heating and cooling
- Cooling:Central Air, Electric
- Heating:Central, Electric
Structure and exterior
- Roof:Architectural, Shingle
- Year built:2025
- Building area:2,700 sq. ft.
- Lot area:2.01 Acres
Schools
- High school:Walhalla High
- Middle school:Walhalla Middle
- Elementary school:Keowee Elem
Utilities
- Sewer:Septic Tank
Finances and disclosures
- Price:$779,900
- Price per sq. ft.:$288.85
- Tax amount:$644 (2024)
New listings near 507 Lariat Loop
- New
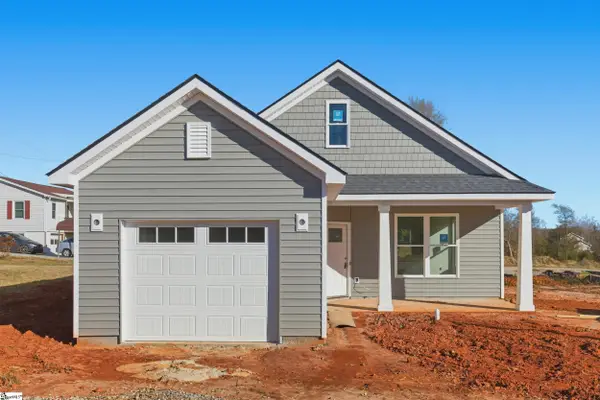 $267,000Active3 beds 2 baths
$267,000Active3 beds 2 baths609 S Cherry Street, Seneca, SC 29678
MLS# 1577290Listed by: BHHS C DAN JOYNER - ANDERSON - New
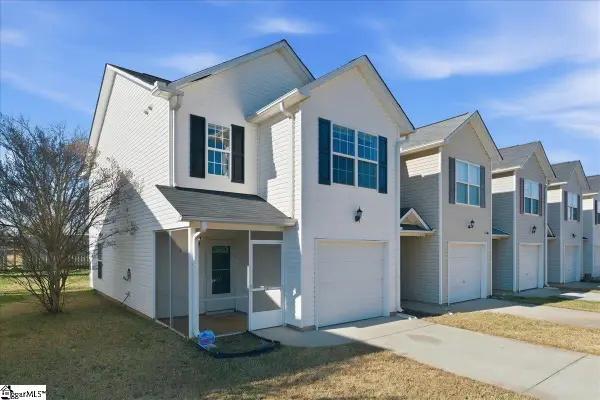 $214,900Active3 beds 3 baths
$214,900Active3 beds 3 baths715 Bellview Way, Seneca, SC 29678
MLS# 1577272Listed by: DISTINGUISHED REALTY OF SC - New
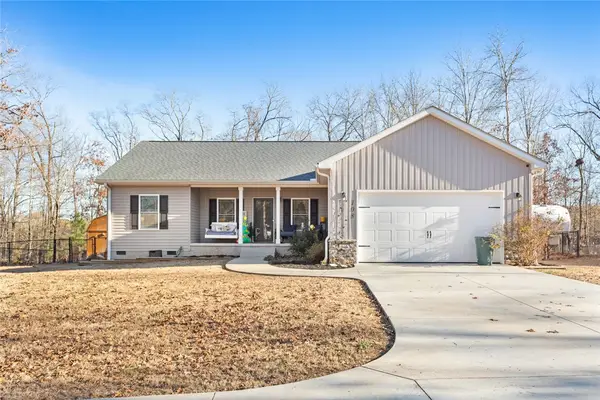 $335,000Active3 beds 2 baths1,530 sq. ft.
$335,000Active3 beds 2 baths1,530 sq. ft.108 Thunder Valley Road, Seneca, SC 29678
MLS# 20295564Listed by: CLARDY REAL ESTATE - LAKE KEOWEE - New
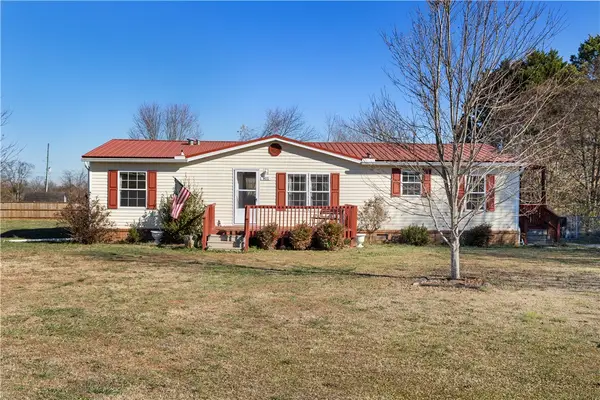 $224,900Active3 beds 2 baths1,428 sq. ft.
$224,900Active3 beds 2 baths1,428 sq. ft.811 Pine Grove Road, Seneca, SC 29678
MLS# 20295544Listed by: KELLER WILLIAMS OCONEE  $264,900Active1 beds 1 baths
$264,900Active1 beds 1 baths13500 Clemson Boulevard #Unit 2203, Seneca, SC 29678
MLS# 20289709Listed by: LAKESIDE LODGE - CLEMSON- New
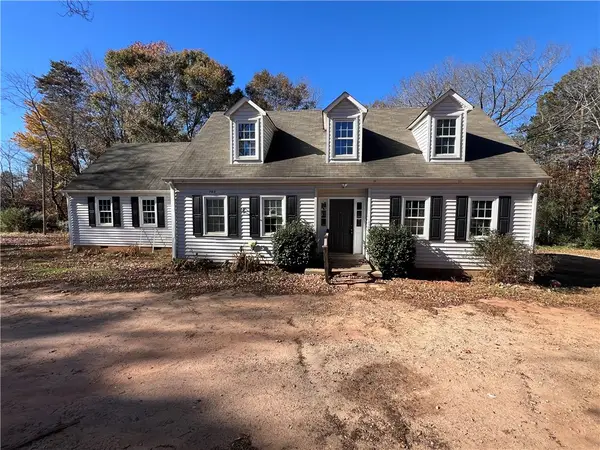 $179,900Active5 beds 4 baths2,819 sq. ft.
$179,900Active5 beds 4 baths2,819 sq. ft.703 Mertie Drive, Seneca, SC 29678
MLS# 20295533Listed by: BHHS C DAN JOYNER - ANDERSON - New
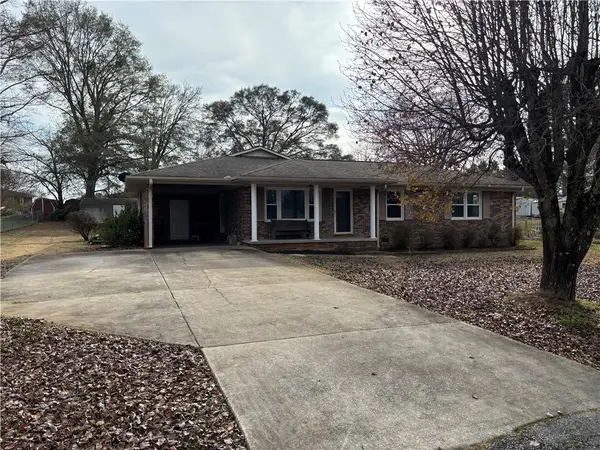 $249,000Active3 beds 2 baths1,719 sq. ft.
$249,000Active3 beds 2 baths1,719 sq. ft.730 Tanglewood Drive, Seneca, SC 29672
MLS# 20295509Listed by: CLARDY REAL ESTATE - New
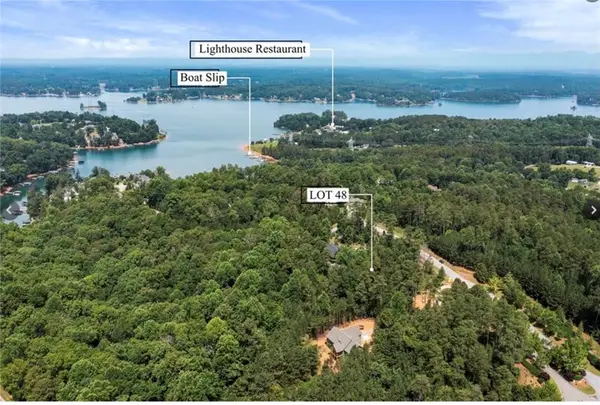 $200,000Active1.42 Acres
$200,000Active1.42 Acres48 Waterford Ridge, Seneca, SC 29672
MLS# 20295282Listed by: AGENT GROUP REALTY - GREENVILLE - Open Sat, 1 to 3pmNew
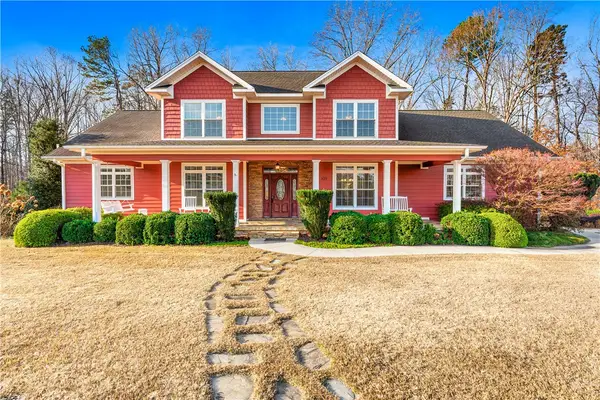 $930,000Active4 beds 3 baths5,000 sq. ft.
$930,000Active4 beds 3 baths5,000 sq. ft.109 Shelter Cove Drive, Seneca, SC 29672
MLS# 20295189Listed by: CLARDY REAL ESTATE - New
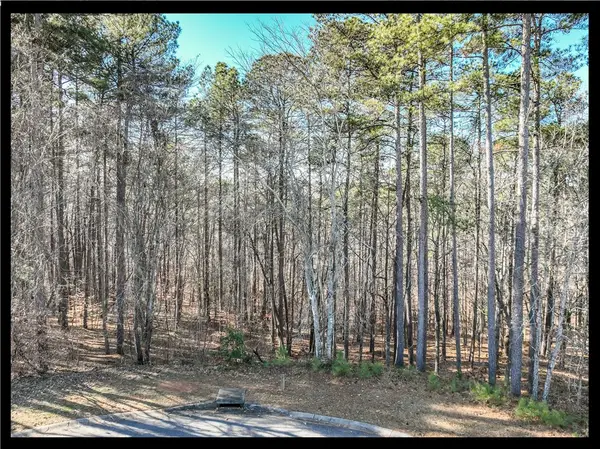 $169,000Active0.9 Acres
$169,000Active0.9 Acres806 Bright Leaf Court, Se Bright Leaf Court, Seneca, SC 29672
MLS# 20295494Listed by: KELLER WILLIAMS SENECA
