515 Beacon Shores Drive, Seneca, SC 29672
Local realty services provided by:ERA Kennedy Group Realtors
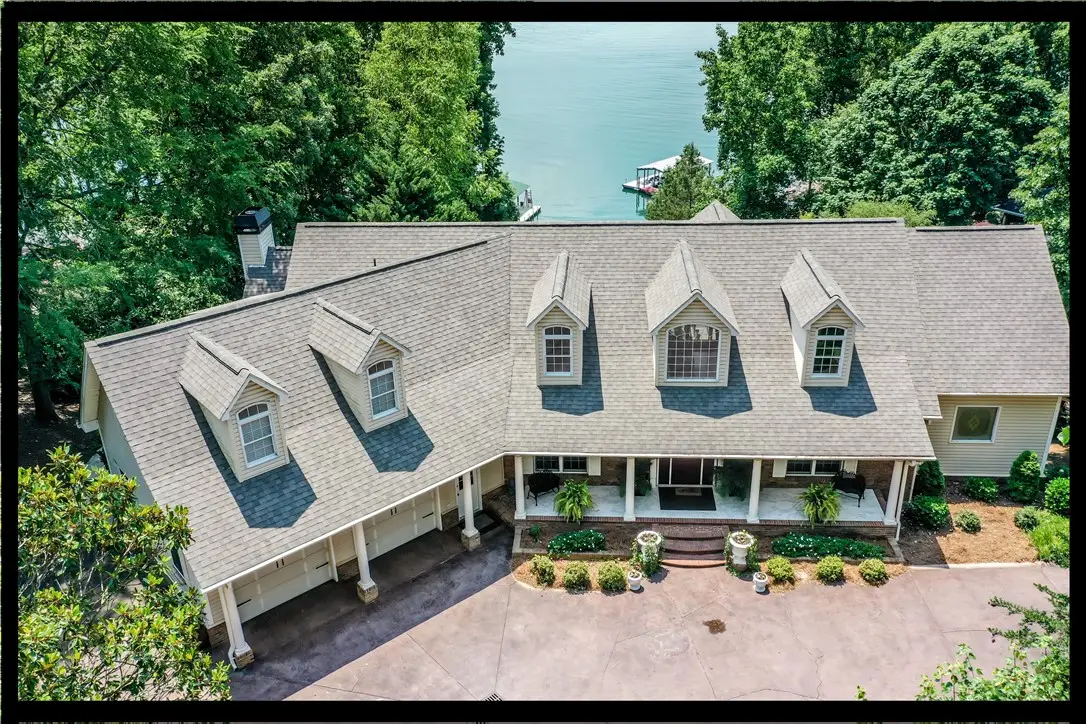


515 Beacon Shores Drive,Seneca, SC 29672
$2,199,900
- 4 Beds
- 5 Baths
- 4,647 sq. ft.
- Single family
- Active
Listed by:the cason group864-903-1234
Office:keller williams seneca
MLS#:20286398
Source:SC_AAR
Price summary
- Price:$2,199,900
- Price per sq. ft.:$473.4
- Monthly HOA dues:$41.67
About this home
The Keowee Life Awaits You!
Step into Southern-inspired architecture with stunning southeastern, long water views of Lake Keowee greeting you the moment you enter. The covered front porch opens into a welcoming foyer, immediately drawing your eyes to the breathtaking lake vistas. To the left and right of the foyer are the formal dining room and a home office. Straight ahead, the spacious living room features a fireplace and grand Palladian windows that beautifully frame the shimmering blues and greens of Lake Keowee. The custom kitchen design offers abundant cabinetry and countertop space, flowing seamlessly into a newly enclosed sunroom—formerly a three-season porch—now updated with brand-new windows (installed April 2025). Anchored by a stone fireplace, the sunroom is accessible from the kitchen and leads to an exterior door opening to the lakeside deck, the rear deck, and a door opening into the interior hallway leading to the private staircase and the guest en-suite above the oversized garage.
The owner's suite is located on the opposite side of the home, offering privacy and sweeping lake views. A convenient laundry room connects the garage to the kitchen and is located near the back staircase, which also leads to the private guest suite above the garage.
Additional features include:
• Four bedrooms, four full bathrooms, and one-half bathroom.
• Three of the bedrooms have a private bathroom; the fourth has access to the bath across the hall.
• Recently updated kitchen appliances
• Geo-thermal heating system for energy efficiency – average monthly cost is $150.00. There are two units.
• There are two mini-split units in the Guest En-suite above the garage and the Sun room.
• The views extend almost to South Cove Park and Lake Keowee Marina.
• Pump water from Lake Keowee for irrigation. The average water bill is $37.00/mo.
• The newly converted Sun room is warmed by a wood burning fireplace.
• Both the Pergola and the electric, roll-out sunshade shade the main level deck facing Lake Keowee.
• Quartzite countertops.
• New roof in 2024.
• New water heater in 2023.
• Spacious walk-in attic.
Downstairs, the wide staircase in the foyer leads to the terrace level, which includes
• Two additional guest suites
• A wine room designed to hold 400 bottles with handcrafted racks, cork flooring, and glass doors.
• A spacious recreation room with a third fireplace
• A large, conditioned storage area
• A workshop with double doors opening to the lakeside.
Outdoor amenities include extensive landscaping, multiple sitting areas, and a covered lower-level patio—perfect for entertaining:
• Firepit and waterfall as you walk down the cart path to the dock.
• A waterfront deck leads to the walkway and covered dock which is great for grilling out.
• Steppingstones leading to the beach area.
• Almost new jet ski port with top-of-the-line heavy duty rollers for ease of use.
Located in Beacon Shores, a Crescent Community, you're just minutes from Prisma Health’s medical campus, the YMCA, restaurants, and shopping.
Live it. Love it. Lake it! All information is believed to be accurate but should be verified by the buyers. This community is governed by CCRs and an HOA/POA Board of Directors. The annual HOA fees are subject to change.
Contact an agent
Home facts
- Year built:2002
- Listing Id #:20286398
- Added:111 day(s) ago
- Updated:August 19, 2025 at 02:39 PM
Rooms and interior
- Bedrooms:4
- Total bathrooms:5
- Full bathrooms:4
- Half bathrooms:1
- Living area:4,647 sq. ft.
Heating and cooling
- Cooling:Geothermal, Multi Units
- Heating:Geothermal
Structure and exterior
- Roof:Architectural, Shingle
- Year built:2002
- Building area:4,647 sq. ft.
- Lot area:0.65 Acres
Schools
- High school:Walhalla High
- Middle school:Walhalla Middle
- Elementary school:Keowee Elem
Utilities
- Water:Public
- Sewer:Septic Tank
Finances and disclosures
- Price:$2,199,900
- Price per sq. ft.:$473.4
- Tax amount:$3,912 (2024)
New listings near 515 Beacon Shores Drive
- New
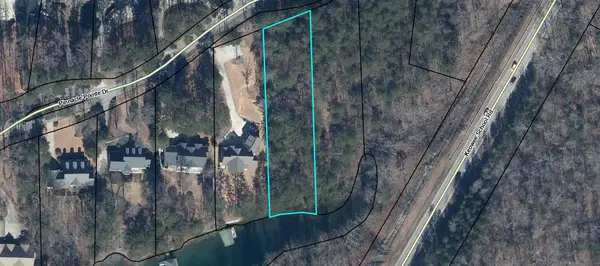 $400,000Active0.78 Acres
$400,000Active0.78 Acres00 Pinnacle Pointe Drive, Seneca, SC 29672
MLS# 20291590Listed by: EXP REALTY LLC (GREENVILLE) - New
 $490,000Active4 beds 3 baths2,000 sq. ft.
$490,000Active4 beds 3 baths2,000 sq. ft.105 Winterbrook Circle, Seneca, SC 29678
MLS# 20291430Listed by: ALLEN TATE - FINK & ASSOC - New
 $172,900Active2 beds 1 baths
$172,900Active2 beds 1 baths905 E South 2nd Street, Seneca, SC 29679
MLS# 20291080Listed by: REAL LOCAL/REAL BROKER, LLC (SENECA) - New
 $699,500Active3 beds 3 baths1,958 sq. ft.
$699,500Active3 beds 3 baths1,958 sq. ft.329 Meldau Road, Seneca, SC 29678
MLS# 20291002Listed by: CLARDY REAL ESTATE - New
 $345,000Active5 beds 3 baths2,225 sq. ft.
$345,000Active5 beds 3 baths2,225 sq. ft.317 Balsa Way, Seneca, SC 29678
MLS# 20291547Listed by: NORTHGROUP REAL ESTATE (GREENVILLE) - New
 $629,900Active4 beds 4 baths2,450 sq. ft.
$629,900Active4 beds 4 baths2,450 sq. ft.321 Stardust Lane, Seneca, SC 29672
MLS# 20291553Listed by: HQ REAL ESTATE, LLC (22377) - New
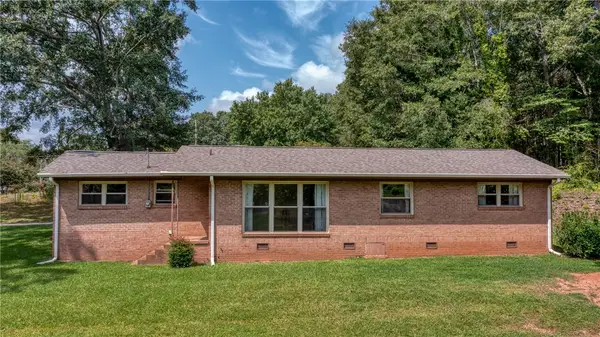 $199,000Active3 beds 2 baths
$199,000Active3 beds 2 baths100 Henry Avenue, Seneca, SC 29678
MLS# 20291540Listed by: NORTHGROUP REAL ESTATE (GREENVILLE) - New
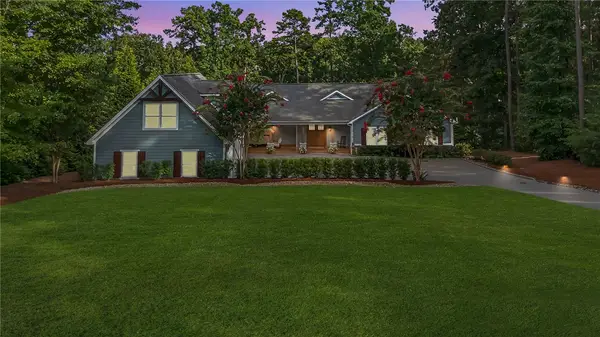 $2,375,000Active5 beds 3 baths
$2,375,000Active5 beds 3 baths118 Pointe Harbor Drive, Seneca, SC 29672
MLS# 20291459Listed by: THOMAS & CRAIN REAL ESTATE - New
 $2,700,000Active4 beds 4 baths
$2,700,000Active4 beds 4 baths305 Wynswept Point, Seneca, SC 29672
MLS# 20290714Listed by: LAKE HOMES REALTY, LLC - New
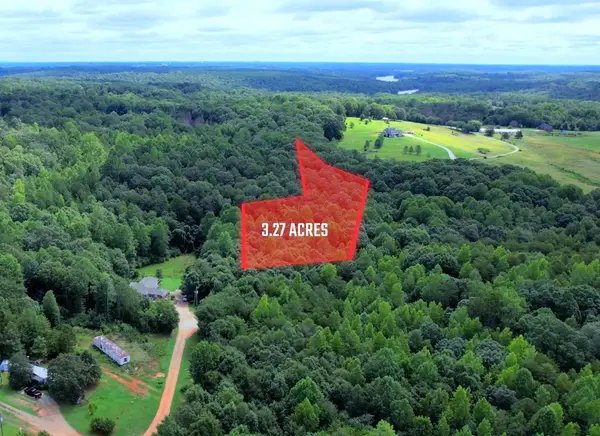 $39,000Active3.27 Acres
$39,000Active3.27 Acres0 Friendship Road, Seneca, SC 29678
MLS# 20291300Listed by: EXP REALTY LLC (GREENVILLE)

