528 Rosedale Way, Seneca, SC 29672
Local realty services provided by:ERA Live Moore
528 Rosedale Way,Seneca, SC 29672
$799,900
- 3 Beds
- 4 Baths
- 2,635 sq. ft.
- Single family
- Pending
Listed by: amy wilson(864) 353-5033
Office: keller williams clemson
MLS#:20284370
Source:SC_AAR
Price summary
- Price:$799,900
- Price per sq. ft.:$303.57
- Monthly HOA dues:$350
About this home
Welcome to 528 Rosedale Way, where luxury and comfort blend seamlessly in this stunning new construction home, nestled in the lakefront development of Meadowood Cottages on the banks of Lake Keowee. This property offers breathtaking panoramic lake views and convenient on-site dry boat storage, essentially an extra garage for your personal items or lake toys. Inside the home you will discover premium finishes like elegant quartz countertops and exquisite stone fireplaces, perfect for cozy evenings or entertaining guests. The master suite, located on the main level, provides ultimate convenience, while the luxurious master bath adds a touch of opulence. The heart of the home is the upscale kitchen, a chef's paradise featuring a spacious island, state-of-the-art gas appliances, and a double oven. Upstairs, two additional bedrooms with en-suite bathrooms and a cozy loft ensure privacy and comfort. This property features beautifully landscaped oversized front and back yards, meticulously maintained by the homeowners' association. This tranquil community offers a peaceful environment with easy access to nature and recreational activities including a neighborhood path down to a sandy spot on the lake to put in your kayaks. Rosewood Communities presents the Rocky Creek floor plan and a unique opportunity to live in luxury, surrounded by the stunning natural beauty of Lake Keowee.
Contact an agent
Home facts
- Year built:2025
- Listing ID #:20284370
- Added:286 day(s) ago
- Updated:December 17, 2025 at 10:04 AM
Rooms and interior
- Bedrooms:3
- Total bathrooms:4
- Full bathrooms:3
- Half bathrooms:1
- Living area:2,635 sq. ft.
Heating and cooling
- Cooling:Central Air, Forced Air
- Heating:Natural Gas
Structure and exterior
- Roof:Architectural, Shingle
- Year built:2025
- Building area:2,635 sq. ft.
- Lot area:0.94 Acres
Schools
- High school:Walhalla High
- Middle school:Walhalla Middle
- Elementary school:Keowee Elem
Utilities
- Water:Public
- Sewer:Septic Tank
Finances and disclosures
- Price:$799,900
- Price per sq. ft.:$303.57
New listings near 528 Rosedale Way
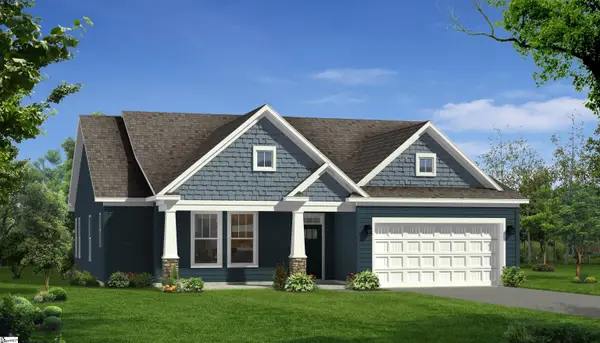 $490,990Pending3 beds 4 baths
$490,990Pending3 beds 4 baths506 Vista Pond Drive, Seneca, SC 29678
MLS# 1577322Listed by: DRB GROUP SOUTH CAROLINA, LLC- New
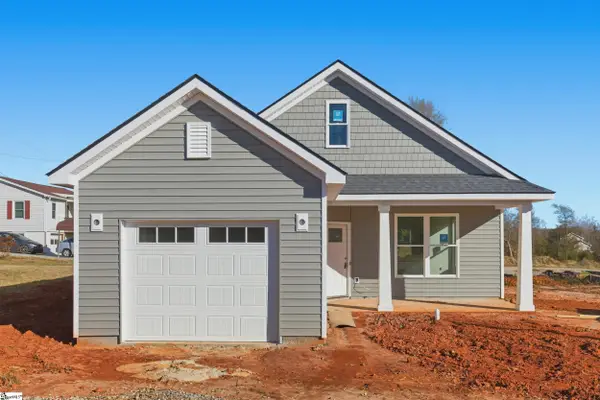 $267,000Active3 beds 2 baths
$267,000Active3 beds 2 baths609 S Cherry Street, Seneca, SC 29678
MLS# 1577290Listed by: BHHS C DAN JOYNER - ANDERSON - New
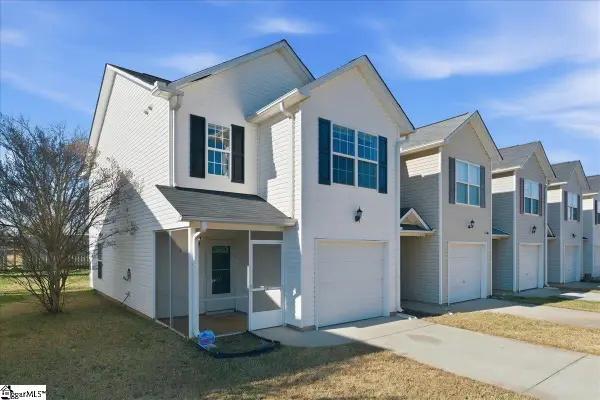 $214,900Active3 beds 3 baths
$214,900Active3 beds 3 baths715 Bellview Way, Seneca, SC 29678
MLS# 1577272Listed by: DISTINGUISHED REALTY OF SC - New
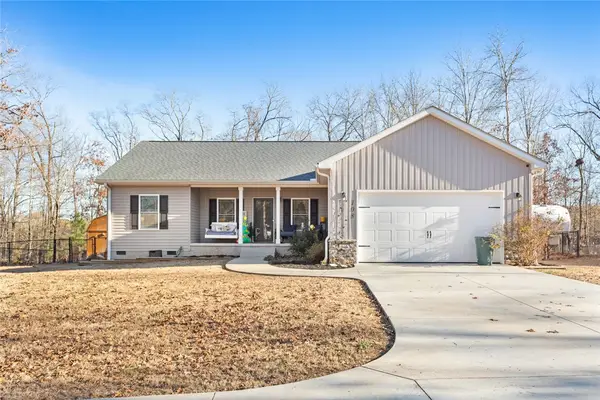 $335,000Active3 beds 2 baths1,530 sq. ft.
$335,000Active3 beds 2 baths1,530 sq. ft.108 Thunder Valley Road, Seneca, SC 29678
MLS# 20295564Listed by: CLARDY REAL ESTATE - LAKE KEOWEE - New
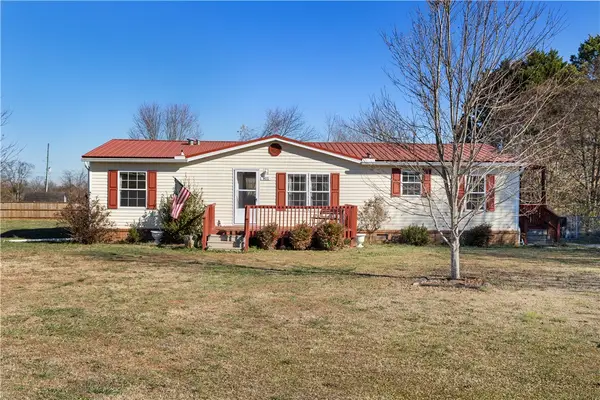 $224,900Active3 beds 2 baths1,428 sq. ft.
$224,900Active3 beds 2 baths1,428 sq. ft.811 Pine Grove Road, Seneca, SC 29678
MLS# 20295544Listed by: KELLER WILLIAMS OCONEE  $264,900Active1 beds 1 baths
$264,900Active1 beds 1 baths13500 Clemson Boulevard #Unit 2203, Seneca, SC 29678
MLS# 20289709Listed by: LAKESIDE LODGE - CLEMSON- New
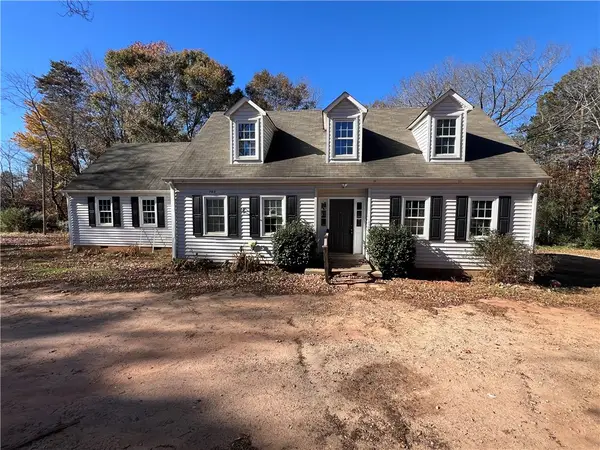 $179,900Active5 beds 4 baths2,819 sq. ft.
$179,900Active5 beds 4 baths2,819 sq. ft.703 Mertie Drive, Seneca, SC 29678
MLS# 20295533Listed by: BHHS C DAN JOYNER - ANDERSON - New
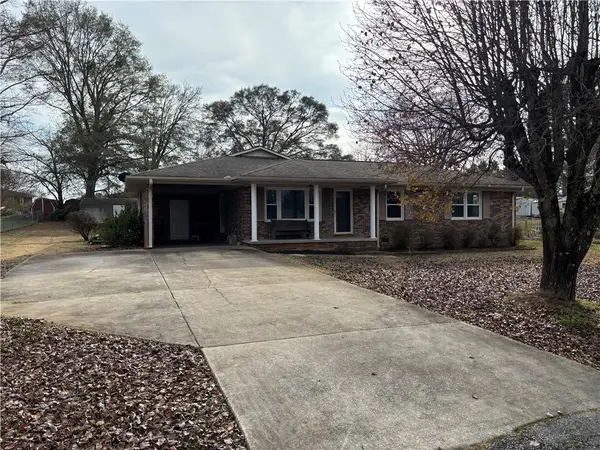 $249,000Active3 beds 2 baths1,719 sq. ft.
$249,000Active3 beds 2 baths1,719 sq. ft.730 Tanglewood Drive, Seneca, SC 29672
MLS# 20295509Listed by: CLARDY REAL ESTATE - New
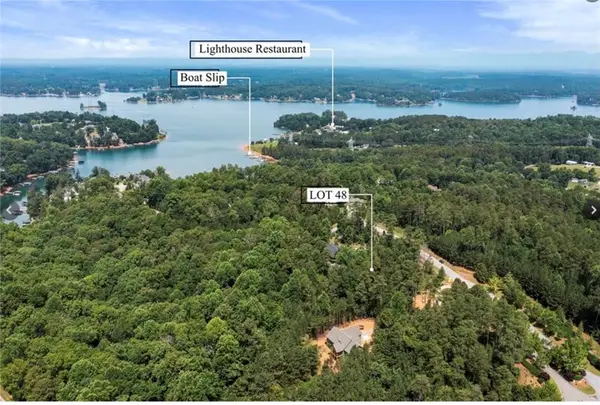 $200,000Active1.42 Acres
$200,000Active1.42 Acres48 Waterford Ridge, Seneca, SC 29672
MLS# 20295282Listed by: AGENT GROUP REALTY - GREENVILLE - Open Sat, 1 to 3pmNew
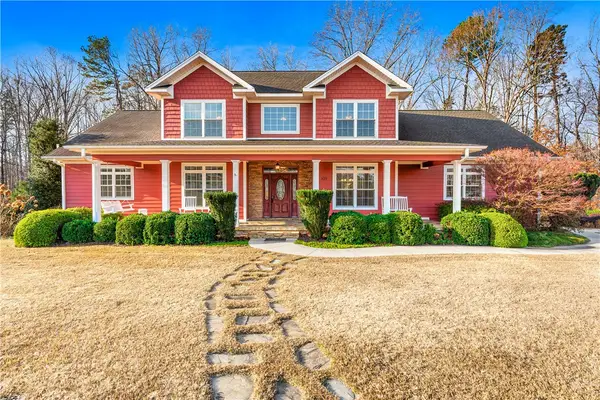 $930,000Active4 beds 3 baths5,000 sq. ft.
$930,000Active4 beds 3 baths5,000 sq. ft.109 Shelter Cove Drive, Seneca, SC 29672
MLS# 20295189Listed by: CLARDY REAL ESTATE
