533 Stokes Drive, Seneca, SC 29672
Local realty services provided by:ERA Kennedy Group Realtors
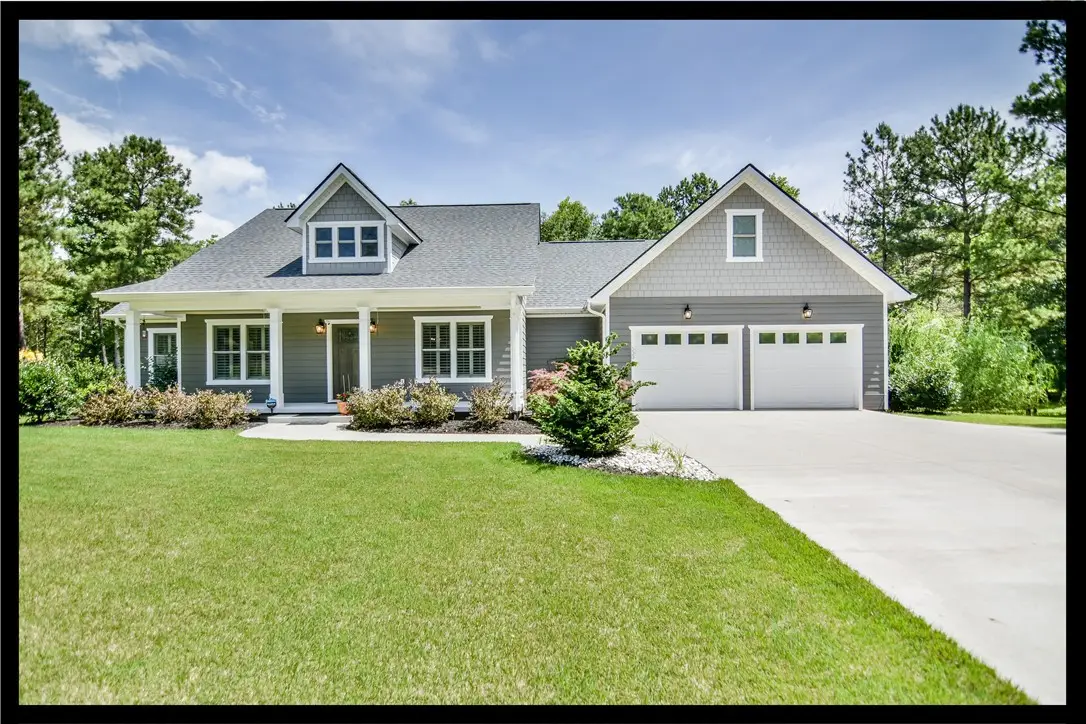
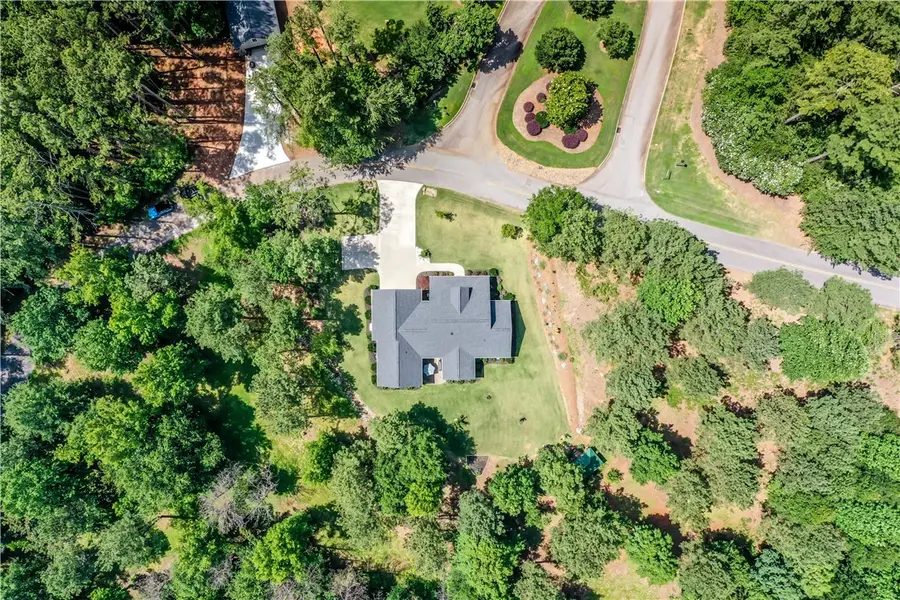
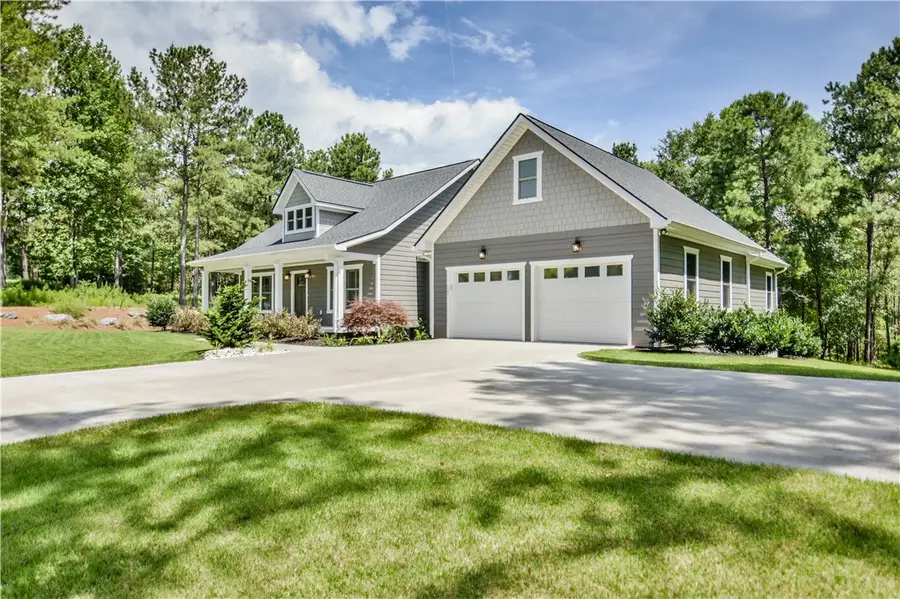
533 Stokes Drive,Seneca, SC 29672
$500,000
- 3 Beds
- 4 Baths
- 2,113 sq. ft.
- Single family
- Active
Listed by:the cason group864-903-1234
Office:keller williams seneca
MLS#:20288814
Source:SC_AAR
Price summary
- Price:$500,000
- Price per sq. ft.:$236.63
About this home
This beautifully maintained home sits on a level, landscaped lot and offers three ensuite bedrooms, an additional half bath, a dedicated office, an extra 2-car parking pad, and exceptional outdoor living spaces—including a tranquil waterfall feature, a charming gazebo, a patio, and a screened in porch.
Designed with multigenerational living in mind, the home includes two spacious primary suites. One of them was thoughtfully created for the seller’s father, complete with a private den or what could be used as an office or work out space. This makes the layout ideal for an aging parent or long-term guest.
The spacious kitchen is a cook’s delight with abundant cabinetry, generous granite countertops, and a large walk-in pantry. Enjoy peaceful views of the lush, private backyard from the inviting screened-in porch.
The main primary suite includes a cozy nook—perfect for a reading chair or desk—and a large walk-in closet with a built-in organization system. Its bathroom features a tiled walk-in shower and separate soaking tub. The second suite offers a walk-in shower, a walk-in closet, and a flexible space that can serve as a den, sitting area, or hobby room. The third bedroom, also ensuite, features a tub/shower combo. *There is great storage for yard tools etc in the crawl space.
With undeniable curb appeal and a well-thought-out single-level floor plan, this home blends comfort, function, and beauty in every detail.
Contact an agent
Home facts
- Year built:2021
- Listing Id #:20288814
- Added:57 day(s) ago
- Updated:July 29, 2025 at 02:29 PM
Rooms and interior
- Bedrooms:3
- Total bathrooms:4
- Full bathrooms:3
- Half bathrooms:1
- Living area:2,113 sq. ft.
Heating and cooling
- Cooling:Central Air, Electric, Heat Pump
- Heating:Central, Electric, Heat Pump
Structure and exterior
- Roof:Architectural, Shingle
- Year built:2021
- Building area:2,113 sq. ft.
- Lot area:1.63 Acres
Schools
- High school:Walhalla High
- Middle school:Walhalla Middle
- Elementary school:Keowee Elem
Utilities
- Water:Public
- Sewer:Septic Tank
Finances and disclosures
- Price:$500,000
- Price per sq. ft.:$236.63
- Tax amount:$1,285 (2024)
New listings near 533 Stokes Drive
- New
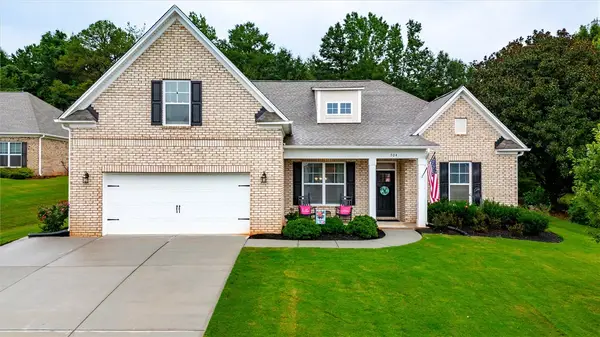 $532,000Active4 beds 4 baths
$532,000Active4 beds 4 baths704 Bogey Boulevard, Seneca, SC 29678
MLS# 20291438Listed by: EXP REALTY LLC (GREENVILLE)  $233,000Active2.73 Acres
$233,000Active2.73 Acres532 Great Oak Way, Seneca, SC 29672
MLS# 20290595Listed by: KELLER WILLIAMS LUXURY LAKE LIVING- New
 $17,500Active0.25 Acres
$17,500Active0.25 Acres00 E South 2nd Street, Seneca, SC 29678
MLS# 20291426Listed by: CROSS CREEK REALTY, LLC - New
 $549,000Active18.7 Acres
$549,000Active18.7 Acres01 Bayshore Drive, Seneca, SC 29672
MLS# 1566230Listed by: REEDY PROPERTY GROUP - New
 $699,000Active26.9 Acres
$699,000Active26.9 Acres02 Bayshore Drive, Seneca, SC 29672
MLS# 1566231Listed by: REEDY PROPERTY GROUP - New
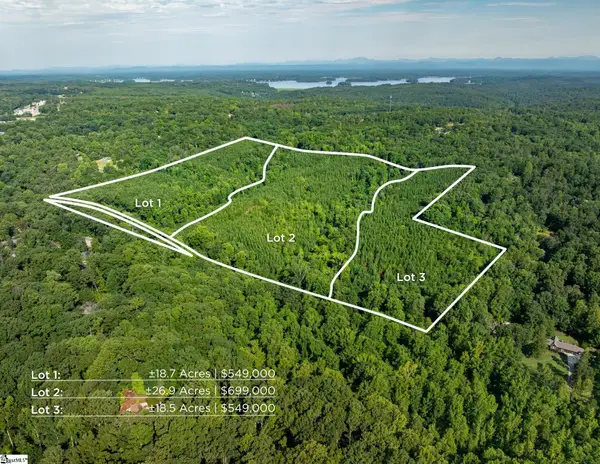 $549,000Active18.5 Acres
$549,000Active18.5 Acres03 Bayshore Drive, Seneca, SC 29672
MLS# 1566233Listed by: REEDY PROPERTY GROUP - New
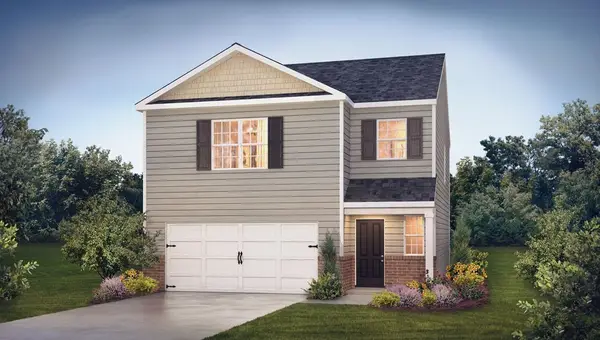 $304,990Active3 beds 3 baths1,794 sq. ft.
$304,990Active3 beds 3 baths1,794 sq. ft.514 Whitewater Ridge, Seneca, SC 29678
MLS# 20291414Listed by: D.R. HORTON - New
 $239,000Active4 beds 3 baths1,639 sq. ft.
$239,000Active4 beds 3 baths1,639 sq. ft.505 Oakmont Valley Trail, Seneca, SC 29678
MLS# 20291349Listed by: CLARDY REAL ESTATE - LAKE KEOWEE - New
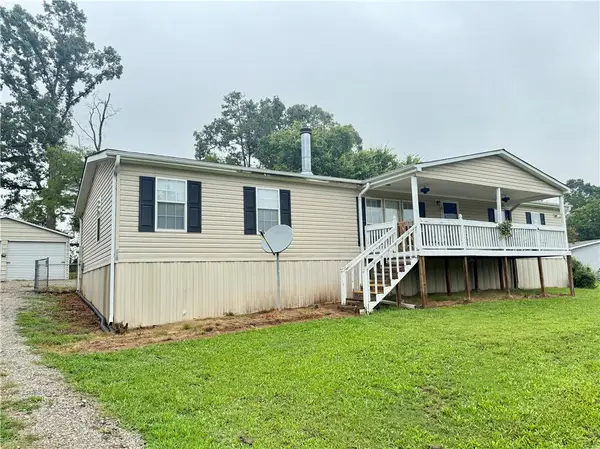 $230,000Active3 beds 2 baths2,176 sq. ft.
$230,000Active3 beds 2 baths2,176 sq. ft.113 Country Place Circle, Seneca, SC 29678
MLS# 20291275Listed by: CLARDY REAL ESTATE - New
 $310,000Active3 beds 2 baths1,624 sq. ft.
$310,000Active3 beds 2 baths1,624 sq. ft.610 Dr. Mitchell Rd Road, Seneca, SC 29678
MLS# 20291254Listed by: RANKIN REAL ESTATE, LLC
