607 Longview Court, Seneca, SC 29672
Local realty services provided by:ERA Live Moore
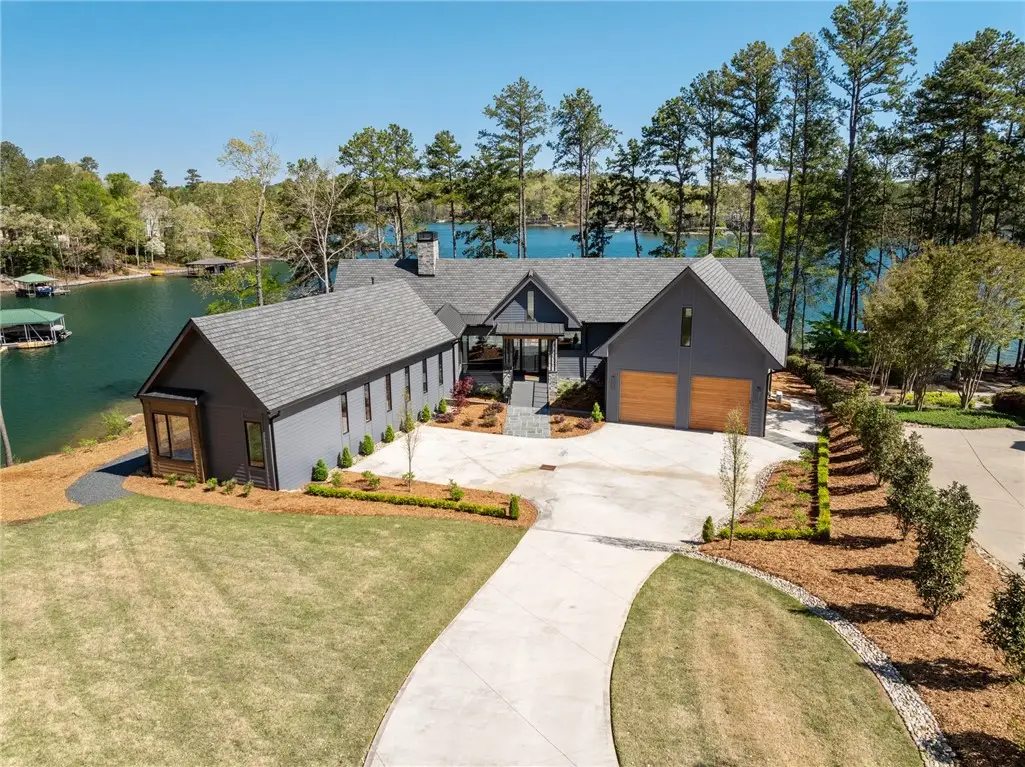

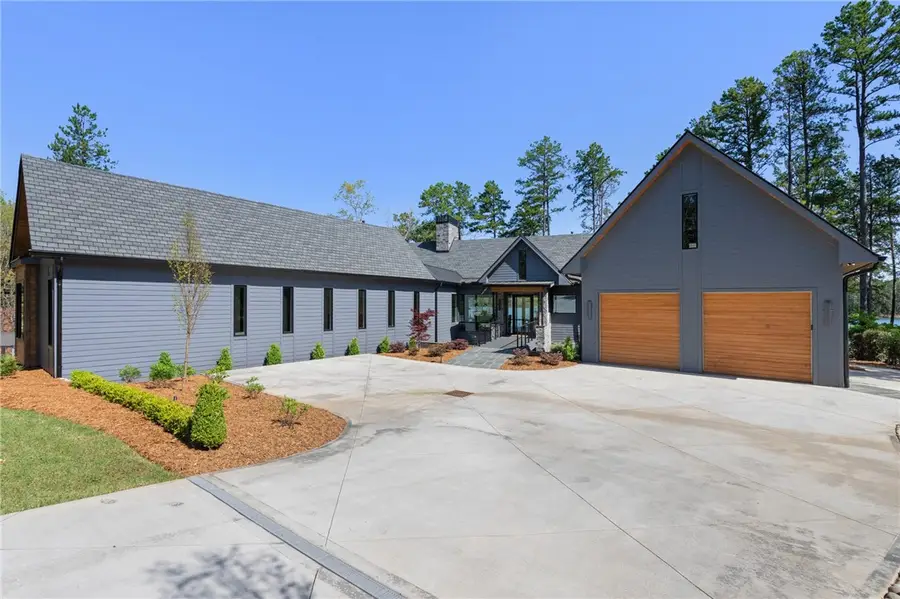
Listed by:david hurst
Office:coldwell banker caine/williams
MLS#:20286179
Source:SC_AAR
Price summary
- Price:$4,100,000
- Monthly HOA dues:$85.67
About this home
Deep, rich exterior hues set the tone for this exceptional lakefront home. You’ll immediately experience its modern aesthetic as you walk over the bridge to the front entrance. Inside, your first impression will likely be the striking vaulted ceilings with beautifully crafted, solid wood architectural beams. Contemporary comfort is an apt description for this standout dwelling designed by Scott Crichton of Architecture 224, decorated by In Site Designs, and landscaped by Graham Kimak Landscape Designs. Every detail from light fixtures to faucets exudes style, seamlessly blending everyday extravagance with aminimalist vibe. Touches of midcentury modern and Scandinavian sophistication characterize the perfect place to experience life on the lake, as the home showcases the water via its many sizeable windows. Another focal point is a striking stone accent that punctuates the airy living area with a built-in fireplace. Wide-plank smoked European oak floors imported from Italy contribute to the understated refinement of the main areas. In the kitchen, you’ll find a large sleek island, a Subzero refrigerator, a Thermador coffee system, a Wolf double oven—convection and steam—and natural wood cabinets. Both the kitchen and the downstairs den feature Absolute Black honed granite countertops. Additionally, there are two ice machines downstairs, along with a wet bar. The home has four bedrooms (two on each floor), four full baths, and two half baths. The master bedroom, with its chevron-patterned flooring, delicate palette, and vaulted ceiling gives the feel of a peaceful vacation place, but you’ll be right at home there. A cork floored room off the primary bedroom could be used for exercise or as an office. There are two laundry areas, and the bathrooms are appointed with TOTO toilets and Cambria countertops. Spanning the back of the home, the vast patio brings new meaning to the great outdoors; it’s resort-worthy, and there is plenty of covered space for entertaining. The pool has a lock-in cover, and there’s also a spa for the ultimate in relaxation. The property has a gentle grade to the lake where you’ll enjoy 337feet of riprap waterfrontage with Oconee Prime rock and a Zuri decking dock by Kroeger Marine. There’s also a HydroHoist lift and a Touchless Boat Cover®. Constructed with solid wood timbers and doors, the home also has Hunter Douglas motorized blinds, exterior uplighting, tankless water heaters, a whole-house generator, and full-yard irrigation, which translates to convenience, energy efficiency, and worry-free maintenance. This homesite on a private cul de sac is located mid-Lake Keowee, allowing easy access to Clemson and Seneca. Make an appointment today to see this modern, lakeside treasure.
Contact an agent
Home facts
- Year built:2023
- Listing Id #:20286179
- Added:125 day(s) ago
- Updated:July 29, 2025 at 02:29 PM
Rooms and interior
- Bedrooms:4
- Total bathrooms:6
- Full bathrooms:4
- Half bathrooms:2
Heating and cooling
- Cooling:Central Air, Electric
- Heating:Central, Gas
Structure and exterior
- Roof:Architectural, Shingle
- Year built:2023
- Lot area:0.81 Acres
Schools
- High school:Walhalla High
- Middle school:Walhalla Middle
- Elementary school:Keowee Elem
Utilities
- Water:Public
- Sewer:Septic Tank
Finances and disclosures
- Price:$4,100,000
New listings near 607 Longview Court
- New
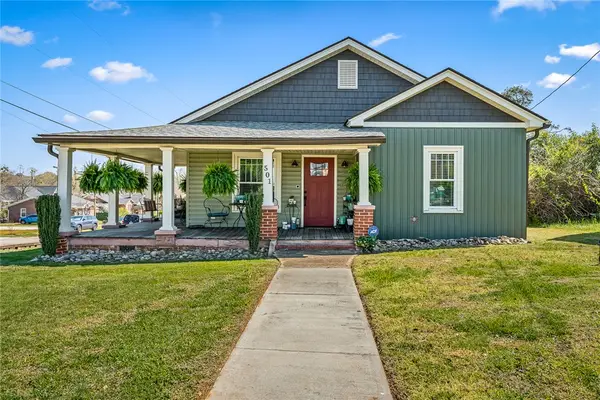 $249,500Active2 beds 1 baths
$249,500Active2 beds 1 baths501 S Walnut Street, Seneca, SC 29678
MLS# 20290892Listed by: CLARDY REAL ESTATE - LAKE KEOWEE - New
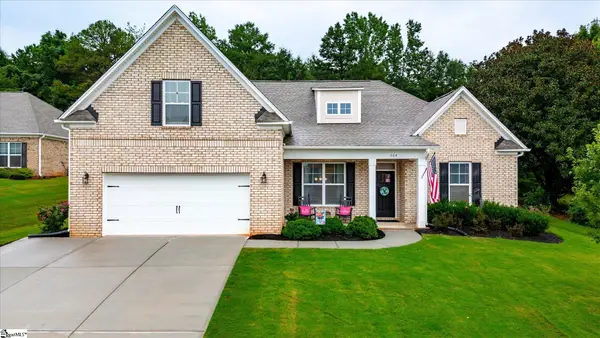 $532,000Active4 beds 4 baths
$532,000Active4 beds 4 baths704 Bogey Boulevard, Seneca, SC 29678
MLS# 1566390Listed by: EXP REALTY LLC  $233,000Active2.73 Acres
$233,000Active2.73 Acres532 Great Oak Way, Seneca, SC 29672
MLS# 20290595Listed by: KELLER WILLIAMS LUXURY LAKE LIVING- New
 $17,500Active0.25 Acres
$17,500Active0.25 Acres00 E South 2nd Street, Seneca, SC 29678
MLS# 20291426Listed by: CROSS CREEK REALTY, LLC - New
 $549,000Active18.7 Acres
$549,000Active18.7 Acres01 Bayshore Drive, Seneca, SC 29672
MLS# 1566230Listed by: REEDY PROPERTY GROUP - New
 $699,000Active26.9 Acres
$699,000Active26.9 Acres02 Bayshore Drive, Seneca, SC 29672
MLS# 1566231Listed by: REEDY PROPERTY GROUP - New
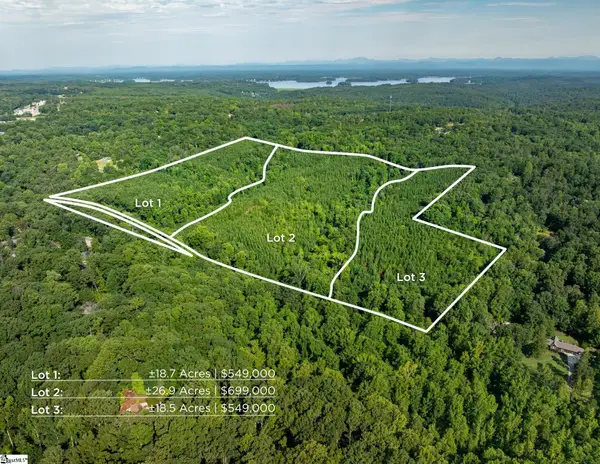 $549,000Active18.5 Acres
$549,000Active18.5 Acres03 Bayshore Drive, Seneca, SC 29672
MLS# 1566233Listed by: REEDY PROPERTY GROUP - New
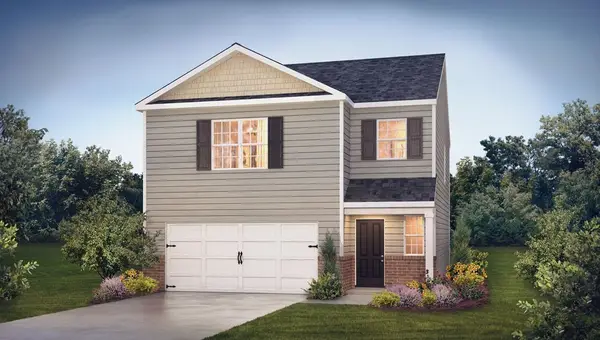 $304,990Active3 beds 3 baths1,794 sq. ft.
$304,990Active3 beds 3 baths1,794 sq. ft.514 Whitewater Ridge, Seneca, SC 29678
MLS# 20291414Listed by: D.R. HORTON - New
 $239,000Active4 beds 3 baths1,639 sq. ft.
$239,000Active4 beds 3 baths1,639 sq. ft.505 Oakmont Valley Trail, Seneca, SC 29678
MLS# 20291349Listed by: CLARDY REAL ESTATE - LAKE KEOWEE - New
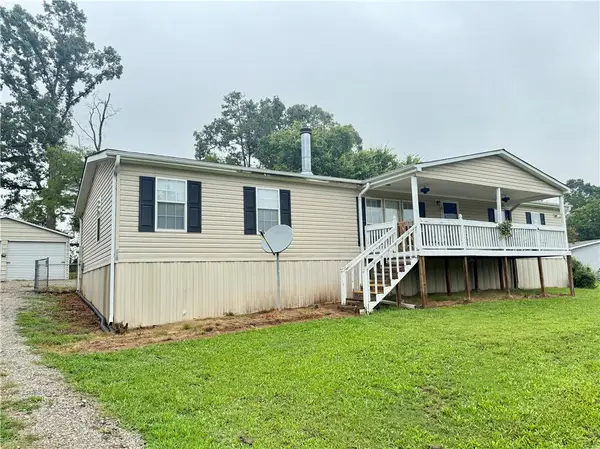 $230,000Active3 beds 2 baths2,176 sq. ft.
$230,000Active3 beds 2 baths2,176 sq. ft.113 Country Place Circle, Seneca, SC 29678
MLS# 20291275Listed by: CLARDY REAL ESTATE
