621 Pointe Wildwood Drive, Seneca, SC 29678
Local realty services provided by:ERA Live Moore
621 Pointe Wildwood Drive,Seneca, SC 29678
$1,000,000
- 5 Beds
- 5 Baths
- - sq. ft.
- Single family
- Sold
Listed by: heather bournes
Office: lpt realty, llc.
MLS#:20290112
Source:SC_AAR
Sorry, we are unable to map this address
Price summary
- Price:$1,000,000
- Monthly HOA dues:$20.83
About this home
MAJOR PRICE REDUCTION! Owners have found their next dream home and need this SOLD! Their good luck can rub off on you as you can purchase this amazing lakefront home UNDER MARKET VALUE! Wake up to breathtaking lake views in this beautifully designed custom 5-bedroom, 4.5-bathroom 3 car garage lakefront retreat. Whether you're looking for a year-round residence or a luxurious vacation getaway, this home offers the perfect blend of comfort, space, and scenery. With expansive windows and an open-concept layout, natural light floods the living areas, highlighting the stunning waterfront just steps away. The gourmet kitchen has a brand new Thermador gas cook top with 2 ultra low burners, a warming drawer, trash compactor and pantry lights. The spacious living room is highlighted by the wall of windows surrounding the floor to ceiling stone fireplace. Both sides lead to multiple outdoor entertaining Trek decks making it easy to host gatherings or enjoy peaceful family nights by the water. Finishing the first floor are two rooms that can be used as a home office/guest room/playroom/movie room. Up the elegant and open staircase, you will enter the primary suite which offers serene lake views. Imagine your showers in the spa-like bathroom with dual shower heads. The beautifully designed his and hers closet space has automatic lights and built ins to make every friend envious. The additional 2 bedrooms are generously sized—perfect for family or guests. The finished basement is a dream man (or woman) cave for entertaining! Custom built bar with a built in ice maker, pool table, guest suite, workshop (with a built in workbench), ample storage and an outdoor shower/dog washing station. Three HVAC units, two electrical panels, a large water heater with a booster and a new wired Generac generator provide the necessities for easy daily living. Step outside and enjoy the screened in porch (underdecking from the upper deck prevents any rain from interfering with the comfort), expansive lower deck, fire pit, and hot tub as you make your way along the brand new stairs to your private dock and boat lift. The oversized detached 3 car garage offers even more storage. The last surprise is the 700 sq foot garage suite, which has a mini-split for year round comfort. The HOA allows short term rentals and this garage living area is perfect to rent out for Clemson events while you still get to enjoy the lake! Seller is on the schedule for new rip rap along the shoreline. Everything is ready for the new owner!! Motivated seller, bring all offers!
Contact an agent
Home facts
- Year built:2007
- Listing ID #:20290112
- Added:169 day(s) ago
- Updated:January 11, 2026 at 08:01 AM
Rooms and interior
- Bedrooms:5
- Total bathrooms:5
- Full bathrooms:4
- Half bathrooms:1
Heating and cooling
- Cooling:Central Air, Electric
- Heating:Central, Electric
Structure and exterior
- Roof:Architectural, Shingle
- Year built:2007
Schools
- High school:West Oak High
- Middle school:West Oak Middle
- Elementary school:Fair-Oak Elem
Utilities
- Water:Public
- Sewer:Septic Tank
Finances and disclosures
- Price:$1,000,000
- Tax amount:$1,714 (2024)
New listings near 621 Pointe Wildwood Drive
- New
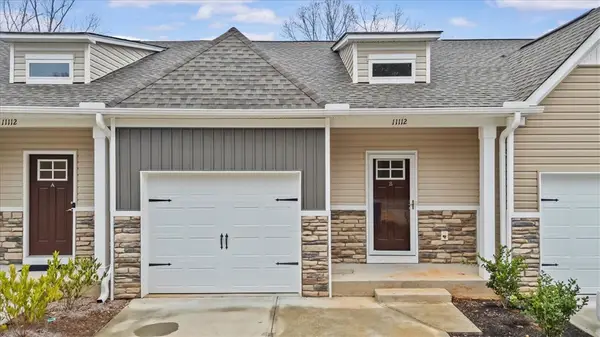 $250,900Active3 beds 3 baths1,415 sq. ft.
$250,900Active3 beds 3 baths1,415 sq. ft.11112 Watson Drive #Unit B, Seneca, SC 29672
MLS# 20296223Listed by: CAROLINA FOOTHILLS REAL ESTATE - New
 $389,000Active3 beds 2 baths1,900 sq. ft.
$389,000Active3 beds 2 baths1,900 sq. ft.326 Ravens View Dr Ravens View Drive, Seneca, SC 29678
MLS# 20295973Listed by: POWELL REAL ESTATE - New
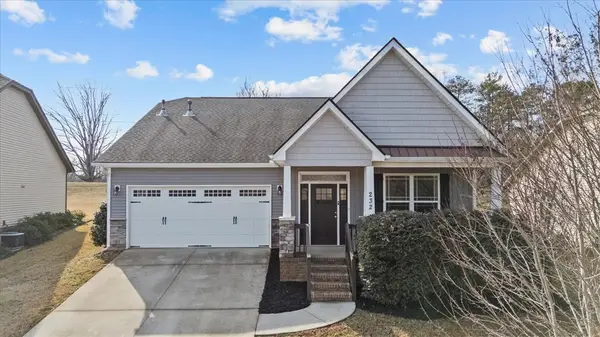 $309,900Active3 beds 2 baths
$309,900Active3 beds 2 baths232 Terrace View Way, Seneca, SC 29678
MLS# 20296186Listed by: AGENT GROUP REALTY - GREENVILLE - New
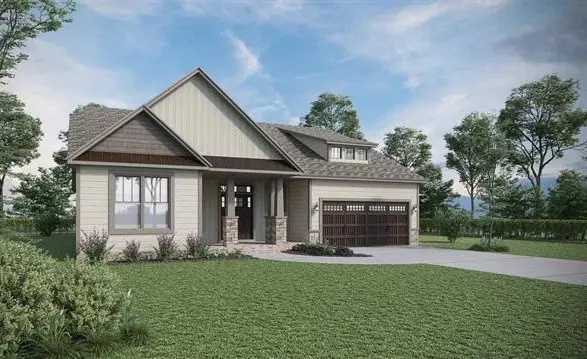 $382,900Active3 beds 2 baths1,783 sq. ft.
$382,900Active3 beds 2 baths1,783 sq. ft.707 Hidden Creek Court, Seneca, SC 29678
MLS# 20296212Listed by: D.R. HORTON - New
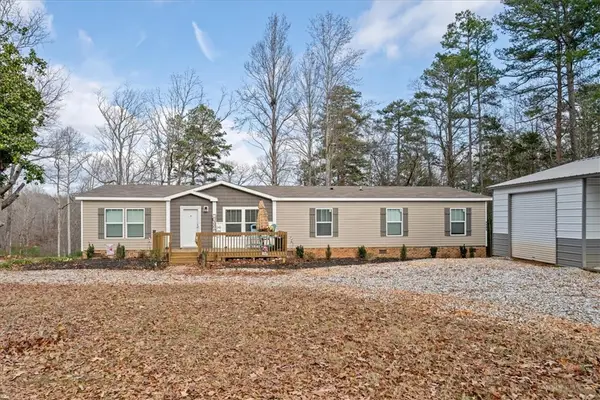 $263,000Active4 beds 3 baths2,000 sq. ft.
$263,000Active4 beds 3 baths2,000 sq. ft.1131 Wilbanks Road, Seneca, SC 29678
MLS# 20296157Listed by: JW MARTIN REAL ESTATE - New
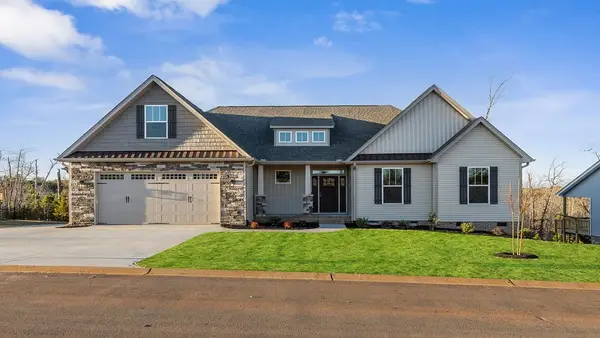 $469,900Active4 beds 3 baths2,851 sq. ft.
$469,900Active4 beds 3 baths2,851 sq. ft.705 Hidden Creek Court, Seneca, SC 29678
MLS# 20296203Listed by: D.R. HORTON - New
 $463,000Active3 beds 3 baths
$463,000Active3 beds 3 baths30254 Winchester Drive, Seneca, SC 29678
MLS# 20296185Listed by: LAKE LIFE REALTY - New
 $424,900Active4 beds 3 baths2,550 sq. ft.
$424,900Active4 beds 3 baths2,550 sq. ft.512 Broad Creek Court, Seneca, SC 29678
MLS# 20296173Listed by: D.R. HORTON - New
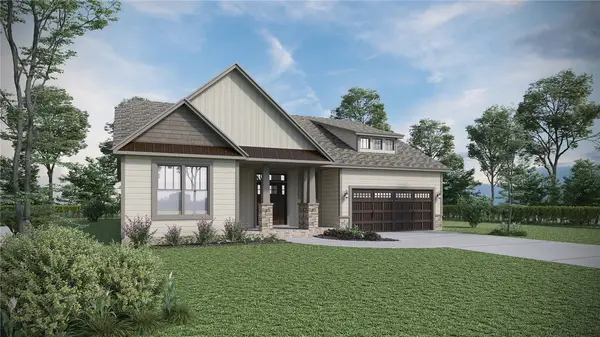 $414,900Active3 beds 2 baths2,257 sq. ft.
$414,900Active3 beds 2 baths2,257 sq. ft.509 Broad Creek Court, Seneca, SC 29678
MLS# 20296171Listed by: D.R. HORTON - New
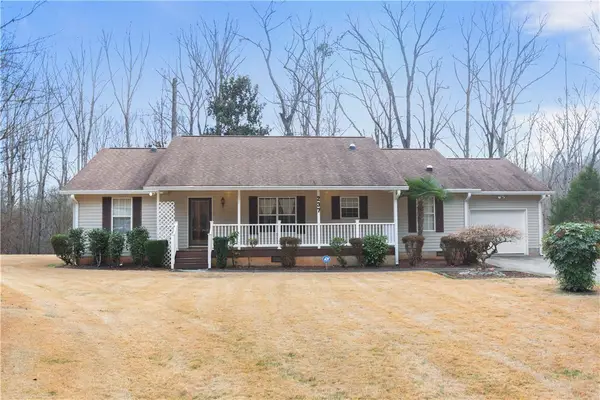 $349,900Active3 beds 2 baths1,801 sq. ft.
$349,900Active3 beds 2 baths1,801 sq. ft.237 Deer Hollow Lane, Seneca, SC 29678
MLS# 20296056Listed by: CLARDY REAL ESTATE - LAKE KEOWEE
