703 Lightwind Court, Seneca, SC 29672
Local realty services provided by:ERA Live Moore
703 Lightwind Court,Seneca, SC 29672
$1,180,000
- 4 Beds
- 5 Baths
- - sq. ft.
- Single family
- Sold
Listed by: regina bolt
Office: clardy real estate
MLS#:20294173
Source:SC_AAR
Sorry, we are unable to map this address
Price summary
- Price:$1,180,000
- Monthly HOA dues:$85.67
About this home
703 Lightwind Court, Seneca, SC 29672 – Waterside Crossing Subdivision
Discover refined lake living in this stunning interior Lake Keowee home, complete with a deeded boat slip and lift. Located in the sought-after Waterside Crossing community, this property blends elegant design with exceptional outdoor amenities.
Step inside to an open-concept living, dining, and kitchen area, perfect for entertaining. The chef’s kitchen features a beautiful oversized island with bar seating, double wall ovens, and abundant storage. The primary suite on the main level boasts tray ceilings, a spa-like bath with a tiled walk-in shower, soaking tub, and a spacious walk-in closet. A convenient main-level laundry room adds to the ease of living.
Upstairs, you’ll find two bedrooms connected by a Jack & Jill bath, plus a secondary suite with its own full bath and a versatile side space ideal for an office or sitting area. A large bonus room offers endless possibilities.
Outdoor living shines with an oversized wrap-around front porch, a screened back porch, and a fenced backyard featuring an inground pool, patio with fire pit and water fountain, and a custom craftsman cabana complete with kitchenette, bathroom, sitting area, and pool storage. The three-car garage provides ample space and convenience.
Waterside Crossing amenities include a clubhouse, pool, tennis courts, playground, walking trails, recreation facilities, and street lighting—all designed for an active, vibrant lifestyle. Plus enjoy the close proximity to Clemson University, where you can experience sporting events, top tier restaurants and shopping.
This home's recent updates includes roof replaced in 2022, driveway redone in 2022, HVAC replaced in 2022, mini split installed in 2021, Cabana and pool built in 2020, Generac installed in 2020, per the Seller operates the main level, new carpet being installed in several of the rooms.
Contact an agent
Home facts
- Year built:2007
- Listing ID #:20294173
- Added:43 day(s) ago
- Updated:December 12, 2025 at 08:14 AM
Rooms and interior
- Bedrooms:4
- Total bathrooms:5
- Full bathrooms:3
- Half bathrooms:2
Heating and cooling
- Cooling:Central Air, Electric
- Heating:Central, Electric
Structure and exterior
- Roof:Architectural, Shingle
- Year built:2007
Schools
- High school:Walhalla High
- Middle school:Walhalla Middle
- Elementary school:Keowee Elem
Utilities
- Water:Public
- Sewer:Septic Tank
Finances and disclosures
- Price:$1,180,000
New listings near 703 Lightwind Court
- New
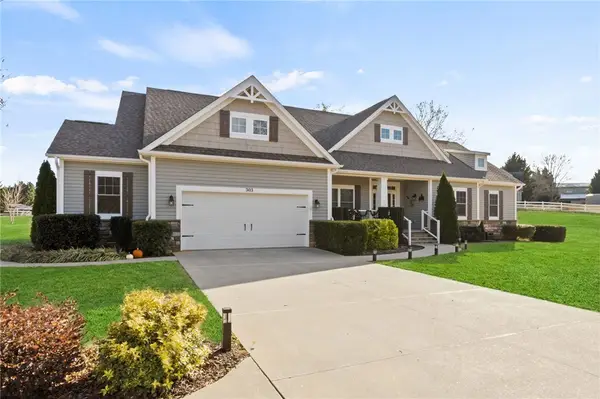 $609,672Active3 beds 3 baths2,740 sq. ft.
$609,672Active3 beds 3 baths2,740 sq. ft.303 Meadowlark Lane, Seneca, SC 29672
MLS# 20295345Listed by: HERLONG SOTHEBY'S INT'L REALTY -CLEMSON - New
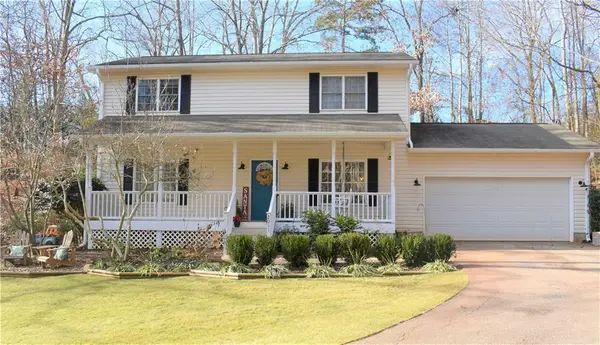 $329,000Active4 beds 2 baths
$329,000Active4 beds 2 baths2011 Ridgeview Lane, Seneca, SC 29678
MLS# 20295442Listed by: GOOD GUY REALTY LLC - New
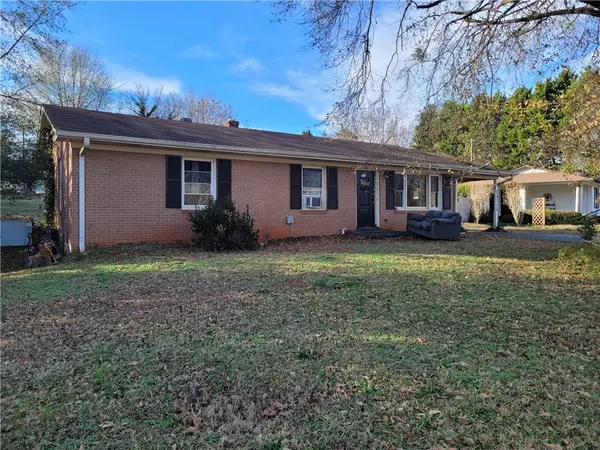 $189,900Active3 beds 1 baths1,159 sq. ft.
$189,900Active3 beds 1 baths1,159 sq. ft.5017 Corinth Drive, Seneca, SC 29678
MLS# 20295449Listed by: BOB HILL REALTY - New
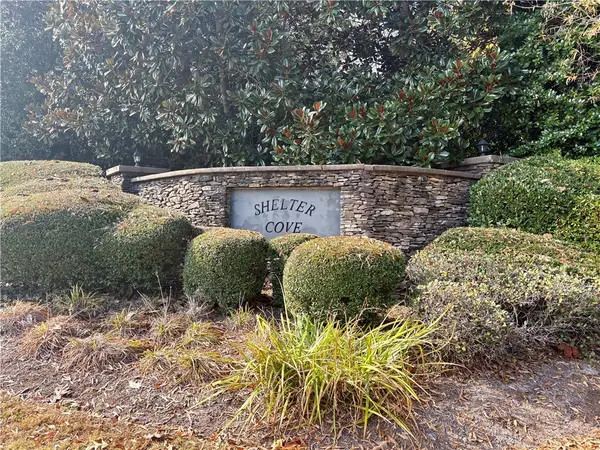 $249,000Active1.16 Acres
$249,000Active1.16 Acres103 Shelter Cove Drive, Seneca, SC 29672
MLS# 20295437Listed by: RICH SOUTHERN PROPERTIES - New
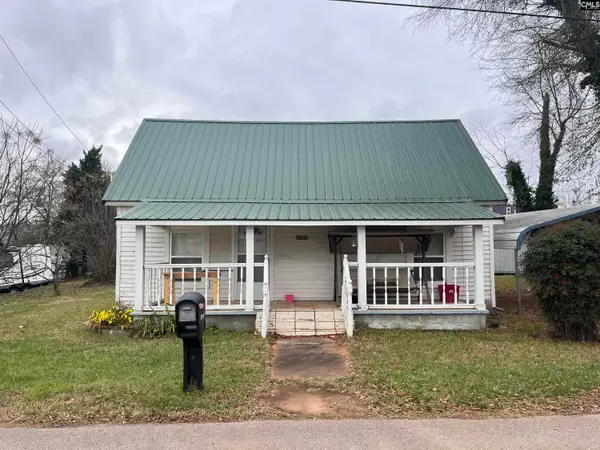 $169,000Active2 beds 2 baths1,100 sq. ft.
$169,000Active2 beds 2 baths1,100 sq. ft.2905 E James Street, Seneca, SC 29678
MLS# 623099Listed by: JEFFCOAT REALTY - New
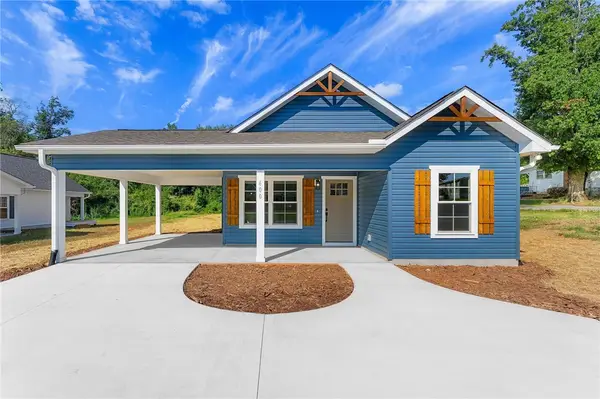 $220,000Active2 beds 2 baths1,015 sq. ft.
$220,000Active2 beds 2 baths1,015 sq. ft.210 Scotland Road, Seneca, SC 29678
MLS# 20295389Listed by: CLARDY REAL ESTATE - W UNION - New
 $272,500Active3 beds 3 baths
$272,500Active3 beds 3 baths701 Harts Cove Way, Seneca, SC 29672
MLS# 20295344Listed by: FOCUS REALTY, LLC - New
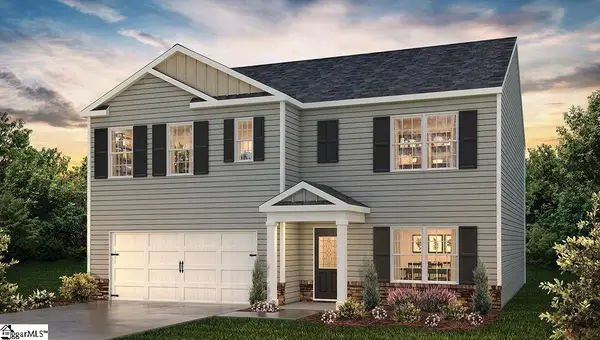 $322,900Active5 beds 3 baths
$322,900Active5 beds 3 baths118 Cascade Lane, Seneca, SC 29678
MLS# 1576412Listed by: D.R. HORTON - New
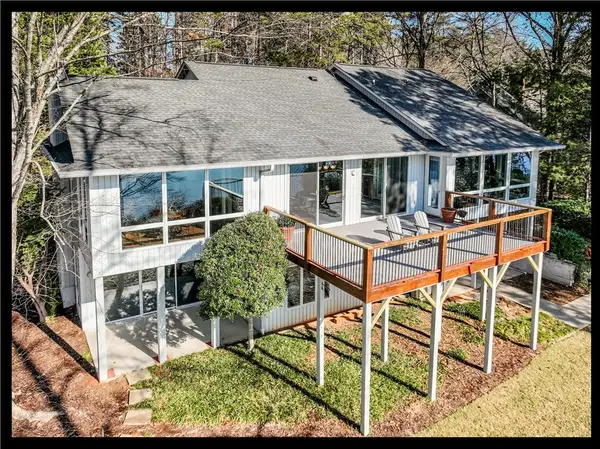 $1,749,000Active4 beds 4 baths3,701 sq. ft.
$1,749,000Active4 beds 4 baths3,701 sq. ft.18014 Cedar Cove Road, Seneca, SC 29672
MLS# 20294997Listed by: KELLER WILLIAMS SENECA - New
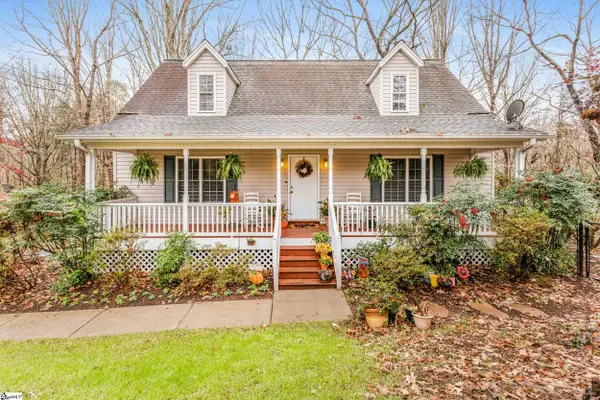 $395,000Active4 beds 4 baths
$395,000Active4 beds 4 baths2000 Ridgeview Lane, Seneca, SC 29678
MLS# 1576372Listed by: EXP REALTY LLC
