804 Little Bay Lane, Seneca, SC 29672
Local realty services provided by:ERA Kennedy Group Realtors
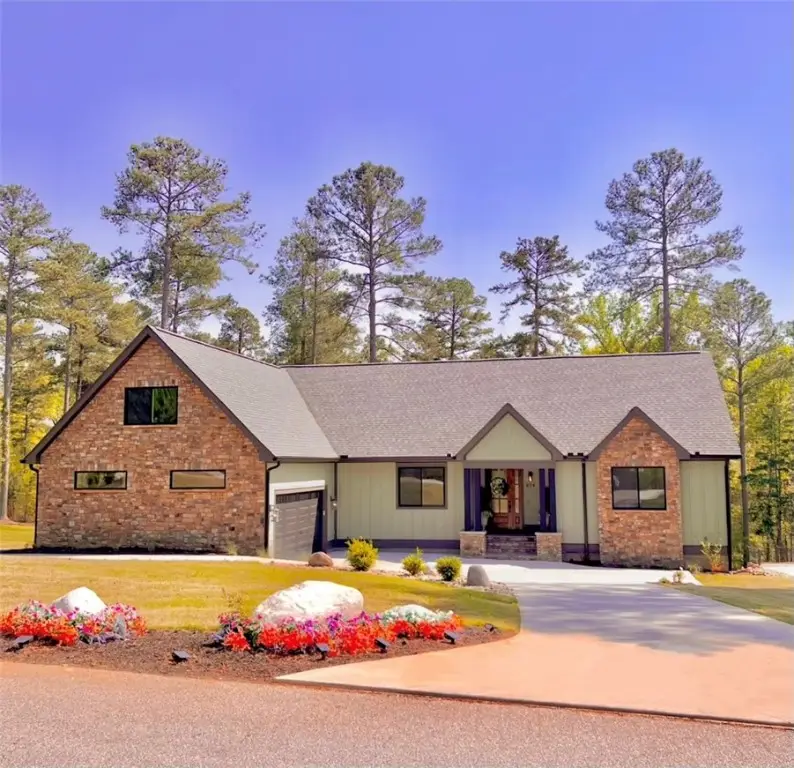
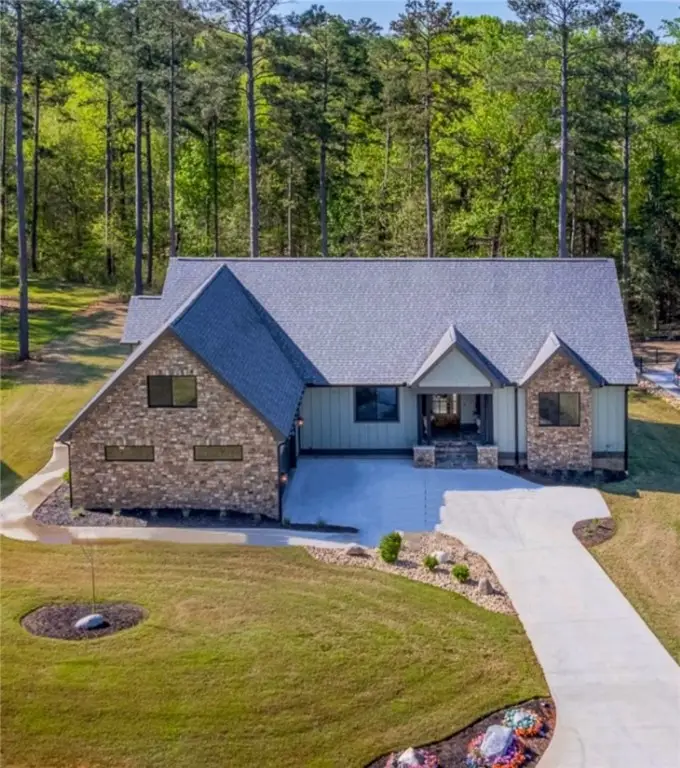
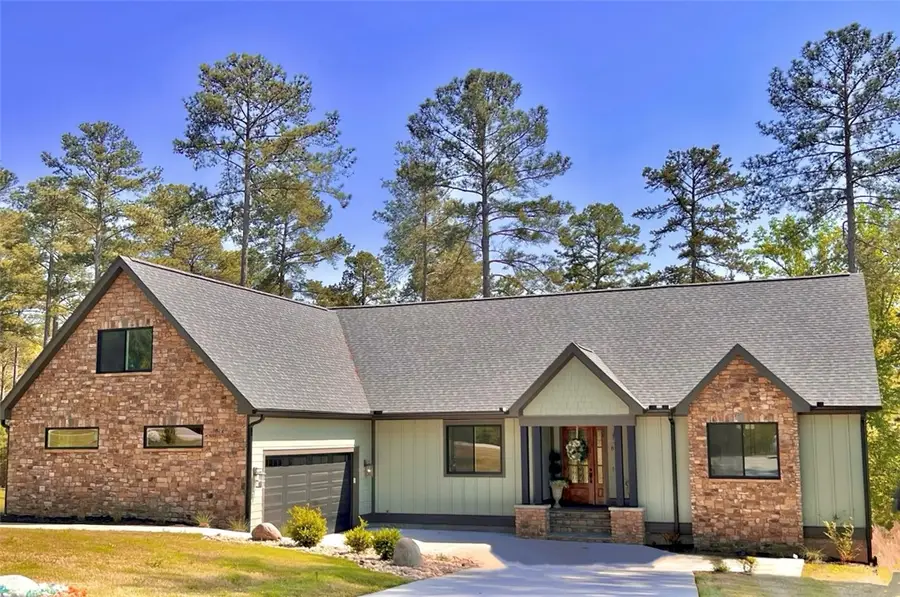
804 Little Bay Lane,Seneca, SC 29672
$1,070,000
- 4 Beds
- 4 Baths
- 3,152 sq. ft.
- Single family
- Active
Listed by:emma davis
Office:bluefield realty group
MLS#:20289262
Source:SC_AAR
Price summary
- Price:$1,070,000
- Price per sq. ft.:$339.47
About this home
Welcome to this stunning, luxury home in the highly sought-after gated community of Timber Bay on Lake Keowee, where elegance meets functionality! On a sprawling 1.21-acre lot, this home is designed for both comfort and convenience, offering four bedrooms, including one that could serve as a dedicated office, plus an oversized flex room, and 3.5 beautifully designed bathrooms. With nearly 3,200 square feet of heated and cooled living space, almost 500 square feet of finished basement, and close to 2,000 square feet of unfinished walkout basement, the possibilities are endless!
Inside you'll discover an open-concept living area, with a gorgeous gas fireplace, striking coffered ceiling, and upgraded Sierra Pacific aluminum windows that frame breathtaking views. Natural light streams in through the glass French doors, flanked by large windows, inviting you onto a spacious deck—perfect for entertaining or simply enjoying the serene surroundings. The heart of the home is the chef’s kitchen, featuring Samsung black stainless steel, fingerprint-free appliances, an oversized 10.5’ x 5’ quartz island with ample seating and under-island cabinetry for additional storage, and a hidden scullery with an extra refrigerator, prep sink, coffee station, and additional storage to keep the main kitchen pristine. Thoughtful details throughout the home, including solid wood 8-foot doors and gorgeous trim work, coupled with convenient features like dual slide-out trash receptacles in both the kitchen and laundry rooms enhance this home even more. And speaking of laundry rooms, this is one dreams are made of, with tons of cabinet space, quartz countertops, and even a dedicated sink!
The primary suite is a true retreat, boasting tall windows, a tray ceiling, two sizable walk-in closets, and private access to a screened-in patio, offering serene views all around. The spa-like en-suite bathroom offers separate his-and-hers vanities, a spacious 8-foot linen closet, a substantial free-standing soaking tub, and an oversized glass-enclosed shower, complemented by designer tile.
The additional guest bedrooms are generously sized, all with walk-in closets, and the guest bathrooms feature stylish tile selections and large walk-in, rimless glass showers. Throughout the home you'll find durable, yet stylish NuCore Waterproof LVP flooring, which provides both beauty and functionality. Upstairs, the oversized flex room offers limitless potential, with a half bathroom conveniently connected, along with step-in attic. This area is perfect for a home theater, game room, fitness space, or another office.
Outside, this home is surrounded by towering pines and evergreens, offering year-round privacy, tranquility, and lush treed views. The back yard and multiple outdoor living spaces—including a spacious deck, screened-in patio, and additional basement patio—provide seasonal views of Lake Keowee, making them perfect for both relaxation and entertaining. With a deeded boat slip all your own (Slip #11), you’ll have easy access to lake adventures whenever you desire! Completing this remarkable home is a spacious three-car garage with soaring 10’6” ceilings, providing ample room for vehicles, storage, and even a golf cart!
As a resident of Timber Bay, you'll enjoy exclusive access to the community’s private amenities, in close proximity to the home. The beautiful covered pavilion features a fireplace, restrooms, and outdoor spaces designed for both gathering and unwinding after a day on the lake. And the prime location of this neighborhood places you just a short drive from Clemson University, shopping, dining, and Oconee Memorial Hospital, offering the perfect balance of peaceful lake living and everyday convenience. This exceptional property is a rare opportunity to own a slice of paradise in a gated lakefront community. Schedule your private tour today and experience the luxury for yourself!
Contact an agent
Home facts
- Year built:2023
- Listing Id #:20289262
- Added:109 day(s) ago
- Updated:August 13, 2025 at 01:49 AM
Rooms and interior
- Bedrooms:4
- Total bathrooms:4
- Full bathrooms:3
- Half bathrooms:1
- Living area:3,152 sq. ft.
Heating and cooling
- Cooling:Central Air, Electric, Forced Air
- Heating:Central, Electric, Forced Air
Structure and exterior
- Roof:Architectural, Shingle
- Year built:2023
- Building area:3,152 sq. ft.
- Lot area:1.21 Acres
Schools
- High school:Walhalla High
- Middle school:Walhalla Middle
- Elementary school:Keowee Elem
Utilities
- Water:Public
- Sewer:Septic Tank
Finances and disclosures
- Price:$1,070,000
- Price per sq. ft.:$339.47
- Tax amount:$3,659
New listings near 804 Little Bay Lane
- New
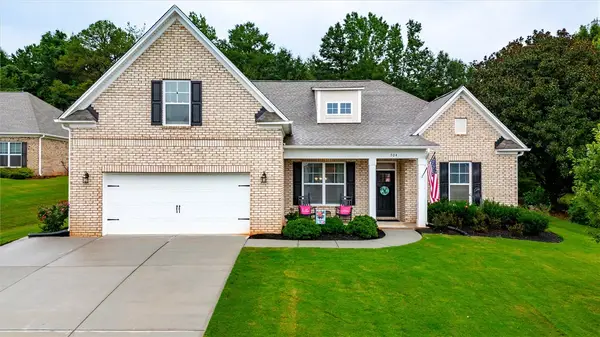 $532,000Active4 beds 4 baths
$532,000Active4 beds 4 baths704 Bogey Boulevard, Seneca, SC 29678
MLS# 20291438Listed by: EXP REALTY LLC (GREENVILLE)  $233,000Active2.73 Acres
$233,000Active2.73 Acres532 Great Oak Way, Seneca, SC 29672
MLS# 20290595Listed by: KELLER WILLIAMS LUXURY LAKE LIVING- New
 $17,500Active0.25 Acres
$17,500Active0.25 Acres00 E South 2nd Street, Seneca, SC 29678
MLS# 20291426Listed by: CROSS CREEK REALTY, LLC - New
 $549,000Active18.7 Acres
$549,000Active18.7 Acres01 Bayshore Drive, Seneca, SC 29672
MLS# 1566230Listed by: REEDY PROPERTY GROUP - New
 $699,000Active26.9 Acres
$699,000Active26.9 Acres02 Bayshore Drive, Seneca, SC 29672
MLS# 1566231Listed by: REEDY PROPERTY GROUP - New
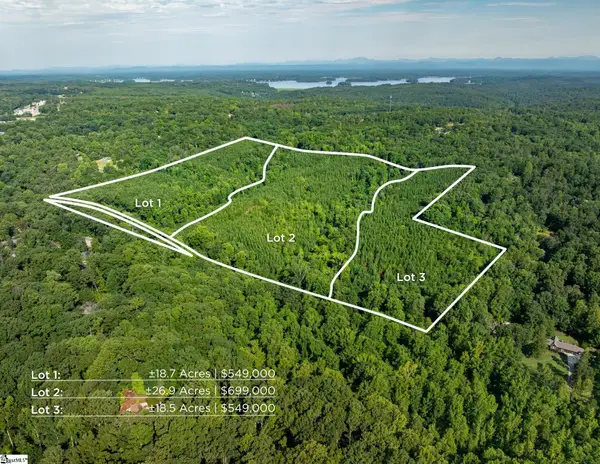 $549,000Active18.5 Acres
$549,000Active18.5 Acres03 Bayshore Drive, Seneca, SC 29672
MLS# 1566233Listed by: REEDY PROPERTY GROUP - New
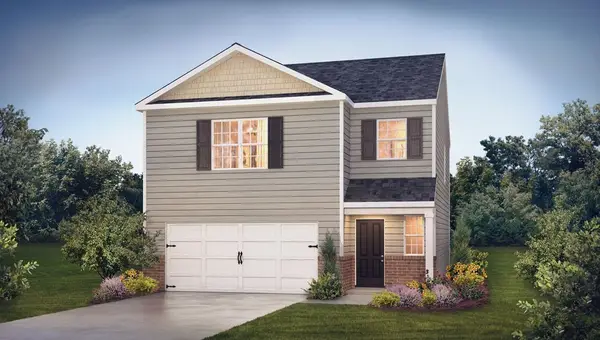 $304,990Active3 beds 3 baths1,794 sq. ft.
$304,990Active3 beds 3 baths1,794 sq. ft.514 Whitewater Ridge, Seneca, SC 29678
MLS# 20291414Listed by: D.R. HORTON - New
 $239,000Active4 beds 3 baths1,639 sq. ft.
$239,000Active4 beds 3 baths1,639 sq. ft.505 Oakmont Valley Trail, Seneca, SC 29678
MLS# 20291349Listed by: CLARDY REAL ESTATE - LAKE KEOWEE - New
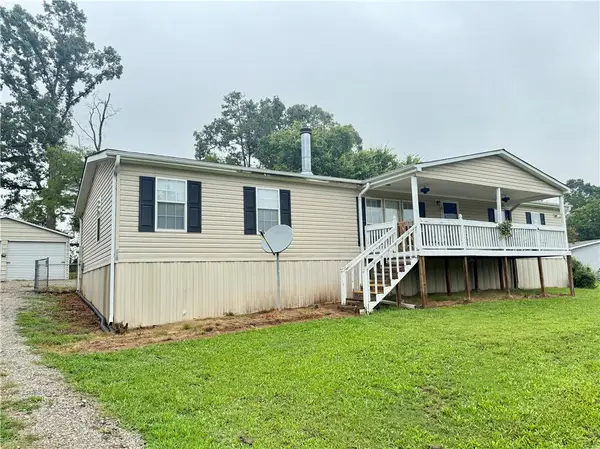 $230,000Active3 beds 2 baths2,176 sq. ft.
$230,000Active3 beds 2 baths2,176 sq. ft.113 Country Place Circle, Seneca, SC 29678
MLS# 20291275Listed by: CLARDY REAL ESTATE - New
 $310,000Active3 beds 2 baths1,624 sq. ft.
$310,000Active3 beds 2 baths1,624 sq. ft.610 Dr. Mitchell Rd Road, Seneca, SC 29678
MLS# 20291254Listed by: RANKIN REAL ESTATE, LLC
