806 Gate View Court, Seneca, SC 29672
Local realty services provided by:ERA Kennedy Group Realtors
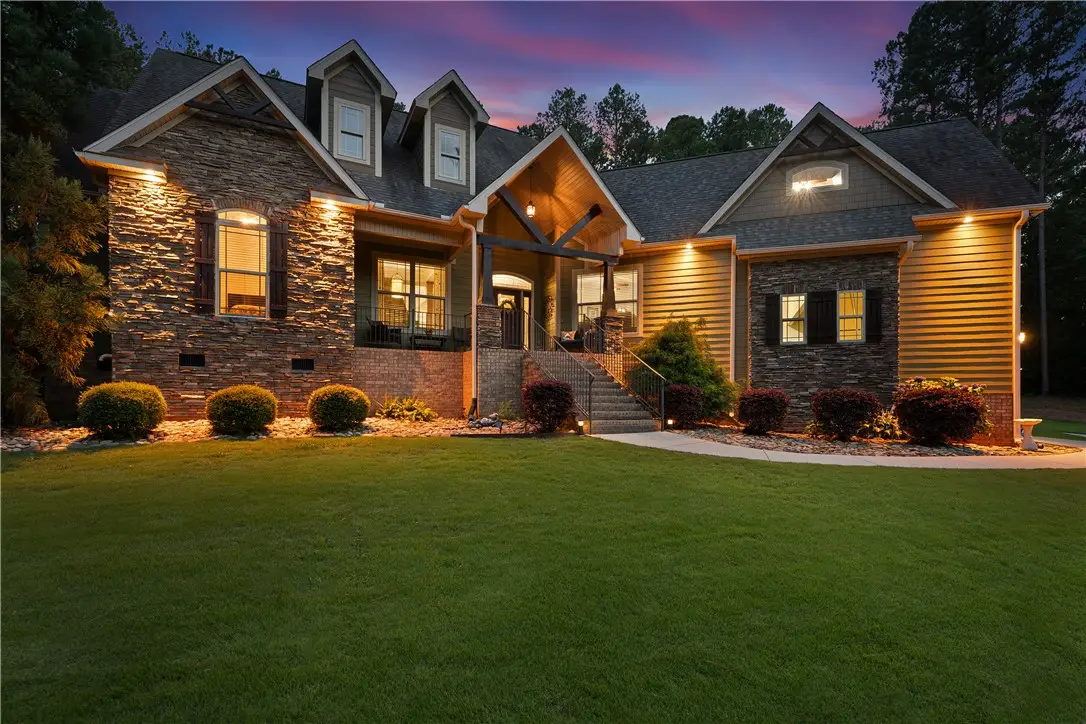
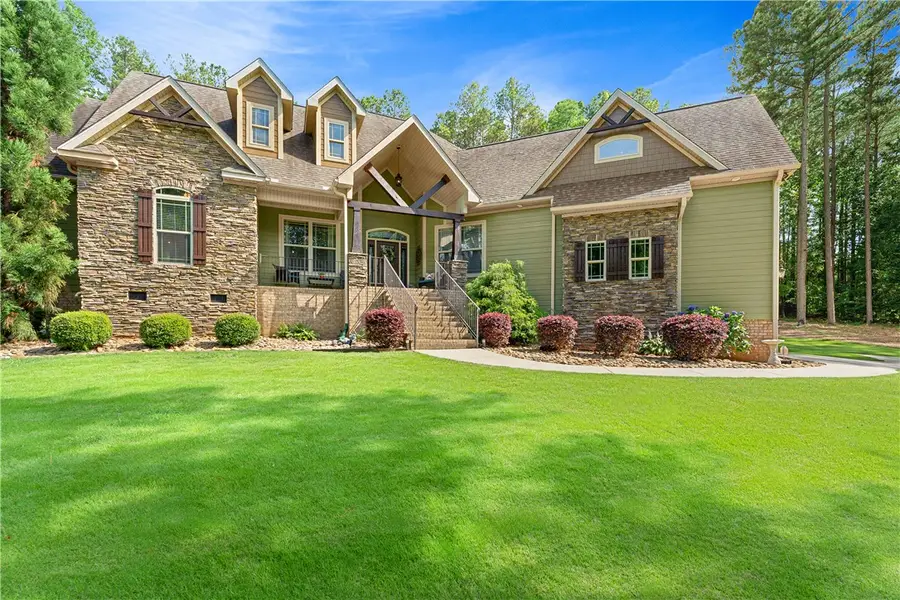
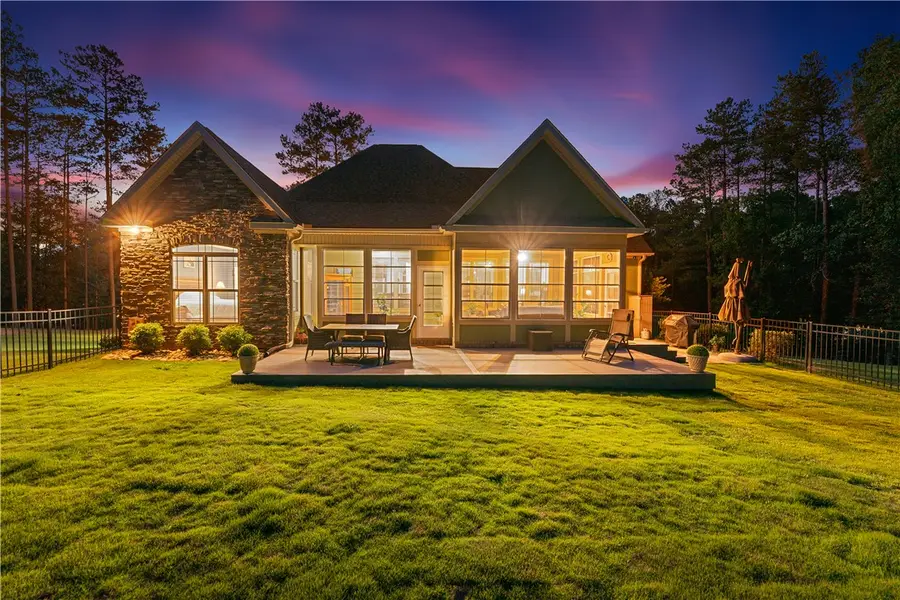
Listed by:teara barnwell
Office:clardy real estate - w union
MLS#:20289075
Source:SC_AAR
Price summary
- Price:$925,000
- Price per sq. ft.:$330.83
- Monthly HOA dues:$111.08
About this home
Welcome to your private retreat in the prestigious Waterside Crossing community on Lake Keowee. Perched atop a gentle hill, this craftsman-style home features striking curb appeal with detailed stonework and a welcoming covered front porch—an inviting introduction to the elegance and warmth found inside. Step through the foyer and take in the open-concept layout, anchored by a stacked stone, double-sided fireplace that creates a seamless connection between the spacious living area and the separate formal dining room—an ideal setting for hosting holiday gatherings. An impressive staircase and thoughtful design details elevate the space with character and craftsmanship throughout. The chef’s kitchen offers bar seating, stainless steel appliances, a breakfast area, and flows effortlessly into the living space, perfect for casual entertaining or quiet mornings. A home office just off the foyer can easily flex as a fourth bedroom. The private primary suite is a peaceful haven with direct access to the sunroom and a spa-like en-suite bathroom featuring two vanities, a walk-in shower, soaking tub, and dual walk-in closets. On the opposite side of the home, two guest bedrooms share a Jack and Jill bathroom, providing privacy and convenience for visitors. A hallway leads to a guest bath and pass-through laundry room, with access to the attached garage. Completing the main level is the light-filled sunroom, surrounded by windows and serene views of the fenced backyard and back deck—an ideal spot for morning coffee or evening relaxation. Upstairs, a spacious bonus room offers additional flexibility—perfect for a media room, playroom, or guest suite—ensuring this home meets your evolving needs for years to come. Situated on 1.64 acres, this property blends privacy, sophistication, and lakeside living. As a Waterside Crossing resident, enjoy exclusive resort-style amenities: miles of paved walking and hiking trails, a lakeside clubhouse, lighted tennis courts, swimming pool, and two marinas. This home also includes a deeded, deep-water boat slip (B-13) with a lift, ready for sunset cruises, water sports, or peaceful days on Lake Keowee. Just 12 miles to downtown Seneca and Prisma Hospital, and a short 25-minute drive to Clemson, this is a rare opportunity to enjoy luxury, convenience, and community in one of the Upstate’s most sought-after lakefront neighborhoods. Schedule your private tour today and discover the lifestyle that awaits at 806 Gate View Ct.
Contact an agent
Home facts
- Year built:2017
- Listing Id #:20289075
- Added:48 day(s) ago
- Updated:July 29, 2025 at 02:29 PM
Rooms and interior
- Bedrooms:4
- Total bathrooms:3
- Full bathrooms:2
- Half bathrooms:1
- Living area:2,796 sq. ft.
Heating and cooling
- Cooling:Central Air, Electric
- Heating:Central, Gas
Structure and exterior
- Roof:Architectural, Shingle
- Year built:2017
- Building area:2,796 sq. ft.
- Lot area:1.64 Acres
Schools
- High school:Walhalla High
- Middle school:Walhalla Middle
- Elementary school:Keowee Elem
Utilities
- Water:Public
- Sewer:Septic Tank
Finances and disclosures
- Price:$925,000
- Price per sq. ft.:$330.83
New listings near 806 Gate View Court
- New
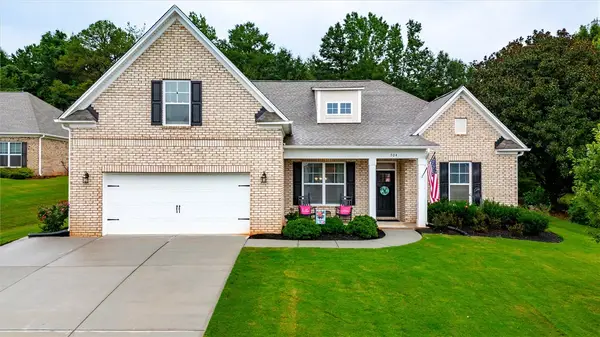 $532,000Active4 beds 4 baths
$532,000Active4 beds 4 baths704 Bogey Boulevard, Seneca, SC 29678
MLS# 20291438Listed by: EXP REALTY LLC (GREENVILLE)  $233,000Active2.73 Acres
$233,000Active2.73 Acres532 Great Oak Way, Seneca, SC 29672
MLS# 20290595Listed by: KELLER WILLIAMS LUXURY LAKE LIVING- New
 $17,500Active0.25 Acres
$17,500Active0.25 Acres00 E South 2nd Street, Seneca, SC 29678
MLS# 20291426Listed by: CROSS CREEK REALTY, LLC - New
 $549,000Active18.7 Acres
$549,000Active18.7 Acres01 Bayshore Drive, Seneca, SC 29672
MLS# 1566230Listed by: REEDY PROPERTY GROUP - New
 $699,000Active26.9 Acres
$699,000Active26.9 Acres02 Bayshore Drive, Seneca, SC 29672
MLS# 1566231Listed by: REEDY PROPERTY GROUP - New
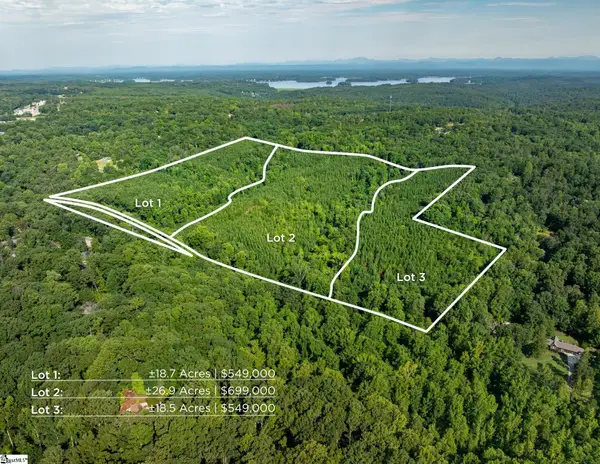 $549,000Active18.5 Acres
$549,000Active18.5 Acres03 Bayshore Drive, Seneca, SC 29672
MLS# 1566233Listed by: REEDY PROPERTY GROUP - New
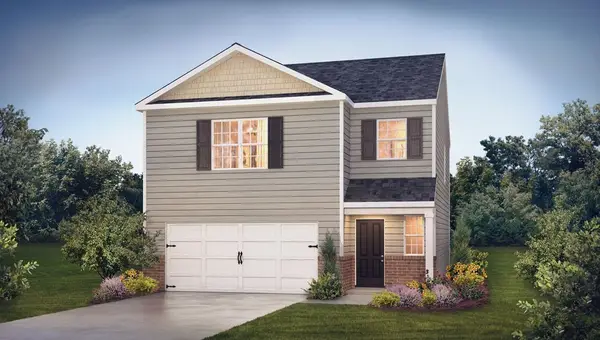 $304,990Active3 beds 3 baths1,794 sq. ft.
$304,990Active3 beds 3 baths1,794 sq. ft.514 Whitewater Ridge, Seneca, SC 29678
MLS# 20291414Listed by: D.R. HORTON - New
 $239,000Active4 beds 3 baths1,639 sq. ft.
$239,000Active4 beds 3 baths1,639 sq. ft.505 Oakmont Valley Trail, Seneca, SC 29678
MLS# 20291349Listed by: CLARDY REAL ESTATE - LAKE KEOWEE - New
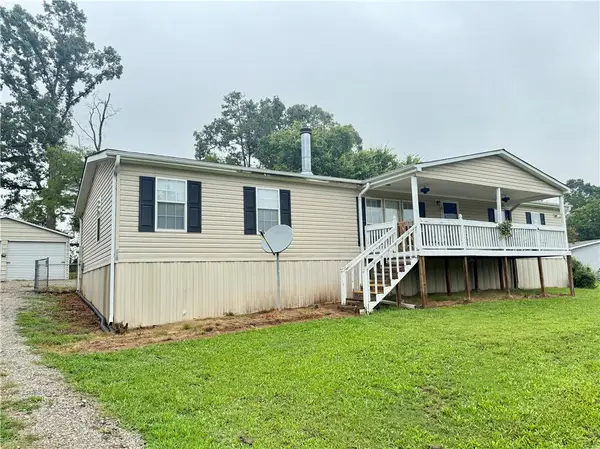 $230,000Active3 beds 2 baths2,176 sq. ft.
$230,000Active3 beds 2 baths2,176 sq. ft.113 Country Place Circle, Seneca, SC 29678
MLS# 20291275Listed by: CLARDY REAL ESTATE - New
 $310,000Active3 beds 2 baths1,624 sq. ft.
$310,000Active3 beds 2 baths1,624 sq. ft.610 Dr. Mitchell Rd Road, Seneca, SC 29678
MLS# 20291254Listed by: RANKIN REAL ESTATE, LLC
