807 Elmtree Lane, Seneca, SC 29672
Local realty services provided by:ERA Kennedy Group Realtors
807 Elmtree Lane,Seneca, SC 29672
$2,245,000
- 4 Beds
- 5 Baths
- 4,678 sq. ft.
- Single family
- Active
Listed by: melanie fink
Office: howard hanna allen tate - melanie fink & assoc
MLS#:20293687
Source:SC_AAR
Price summary
- Price:$2,245,000
- Price per sq. ft.:$479.91
About this home
Perched on a quaint, private cul-de-sac with sweeping views, 807 Elmtree Lane radiates warmth with an unmistakable quality. From the moment you step through its double doors, feel a sense of peacefulness; a serenity spilling from this comfortable retreat. A home such as this is one to experience. The tray-ceiling foyer ushers into a main living area, with soaring vaulted ceilings and a stone wood-burning fireplace lined with charming bookshelves. The chef’s kitchen offers abundant cabinetry and counter space, a 5-burner gas range and wall oven. Cook with ease with an abundance of appointments. The walk-in pantry is tucked behind a repurposed door featuring custom stained-glass paneling that echoes design elements across to the dining area. Enjoy casual meals at the breakfast bar or gather in the dining room accented with custom, built-in china cabinets and peaceful water views. The outdoor space extends from the kitchen to the main level primary suite with entries located from each side. Take in the beauty of protected lake views from a grand northeast facing covered deck that offers an idealistic spot for morning coffee or unwinding at the end of an eventful day on the water. The primary suite is truly something special. Soak in the Lake Keowee water views as soon as you enter. A large picture window frames the keeping room. Appointments include lakeside porch access, two walk-in closets and an impressive primary bath. The ensuite bath is 5-star spa-worthy, with a full panel seeded-glass shower, multiple showerheads, and double vanities with a beautiful thoughtfully curated design. The main level also features a half guest bath with raffia vanity, and a spacious laundry room with bench seating, mud sink, custom cabinetry and pet door. Above the oversized two-car garage, you’ll find a private ensuite guest quarters. This apartment or in-law suite is complete with a bright spacious bedroom, full bath, walk-in closet, den and dining space along with a full kitchenette. This unique offering is ideal for extended family and guests or a secluded art studio, hobby area or home office. The terrace level features a spacious recreation room with double glass doors that lead to a second covered patio. Two oversized bedrooms, one as a private ensuite and the second with a guest hall bath, offer walk-in closets and an abundance of windows overlooking the water. Additional features include an exercise or flex room along with a large unfinished, climate-controlled storage room or workshop. Double doors lead to a third golf cart garage and also rounds the corner to the outdoor shower. Multiple flagstone paths and concrete cart paths offer ease of access around the entire lakeside. A firepit patio overlooks the protected wide water bay with a cart path extending to the private covered slip dock. The dock comes complete with all the extras including a boat lift, water, electricity, kayak and paddleboard storage all overlooking the sparkling shores of Lake Keowee. This property is located within Waterford Pointe, one of Lake Keowee’s established, premier Crescent communities. Known for its sense of connection, active social calendar, and outstanding amenities including tennis and pickleball courts, clubhouse, jr olympic pool, and walking trails. Located less than fifteen minutes to Clemson University, ten minutes to grocers, shopping and Seneca area restaurants, merely one hour to downtown Greenville SC. This property offers it all: an incredible location, thoughtful design, and the kind of quality that stands the test of time. Come see why life feels better at 807 Elmtree Lane... life is better on Lake Keowee. * Guest Apartment or In-Law Suite can be completely independent and also be considered an ADU (accessory dwelling unit), carriage house quarters, garage suite or coach house.
Contact an agent
Home facts
- Year built:2015
- Listing ID #:20293687
- Added:60 day(s) ago
- Updated:December 17, 2025 at 06:56 PM
Rooms and interior
- Bedrooms:4
- Total bathrooms:5
- Full bathrooms:4
- Half bathrooms:1
- Living area:4,678 sq. ft.
Heating and cooling
- Cooling:Heat Pump
- Heating:Heat Pump
Structure and exterior
- Roof:Architectural, Shingle
- Year built:2015
- Building area:4,678 sq. ft.
- Lot area:0.9 Acres
Schools
- High school:Walhalla High
- Middle school:Walhalla Middle
- Elementary school:Keowee Elem
Utilities
- Water:Public
- Sewer:Septic Tank
Finances and disclosures
- Price:$2,245,000
- Price per sq. ft.:$479.91
New listings near 807 Elmtree Lane
- New
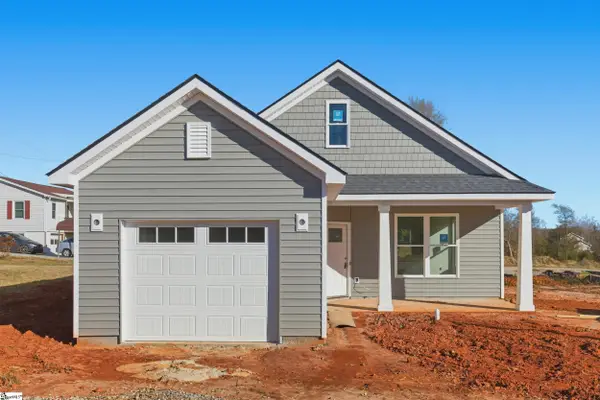 $267,000Active3 beds 2 baths
$267,000Active3 beds 2 baths609 S Cherry Street, Seneca, SC 29678
MLS# 1577290Listed by: BHHS C DAN JOYNER - ANDERSON - New
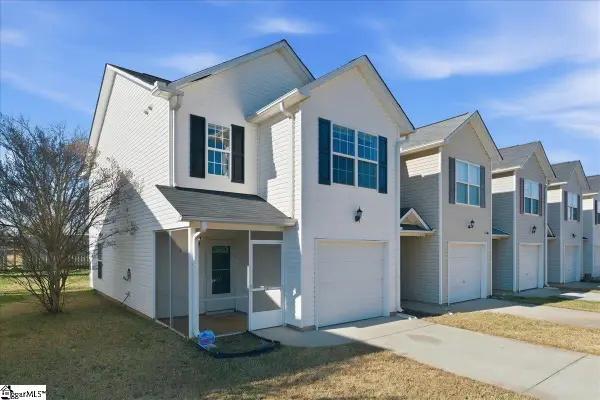 $214,900Active3 beds 3 baths
$214,900Active3 beds 3 baths715 Bellview Way, Seneca, SC 29678
MLS# 1577272Listed by: DISTINGUISHED REALTY OF SC - New
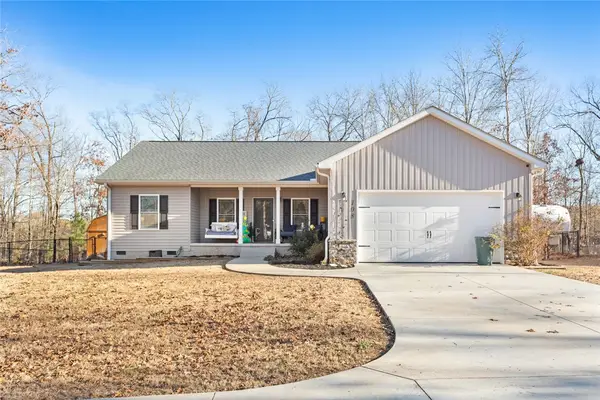 $335,000Active3 beds 2 baths1,530 sq. ft.
$335,000Active3 beds 2 baths1,530 sq. ft.108 Thunder Valley Road, Seneca, SC 29678
MLS# 20295564Listed by: CLARDY REAL ESTATE - LAKE KEOWEE - New
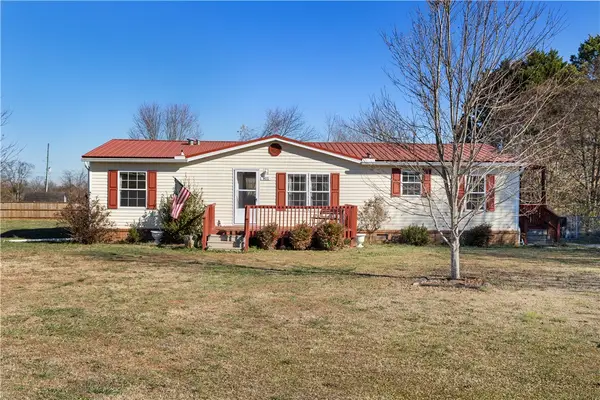 $224,900Active3 beds 2 baths1,428 sq. ft.
$224,900Active3 beds 2 baths1,428 sq. ft.811 Pine Grove Road, Seneca, SC 29678
MLS# 20295544Listed by: KELLER WILLIAMS OCONEE  $264,900Active1 beds 1 baths
$264,900Active1 beds 1 baths13500 Clemson Boulevard #Unit 2203, Seneca, SC 29678
MLS# 20289709Listed by: LAKESIDE LODGE - CLEMSON- New
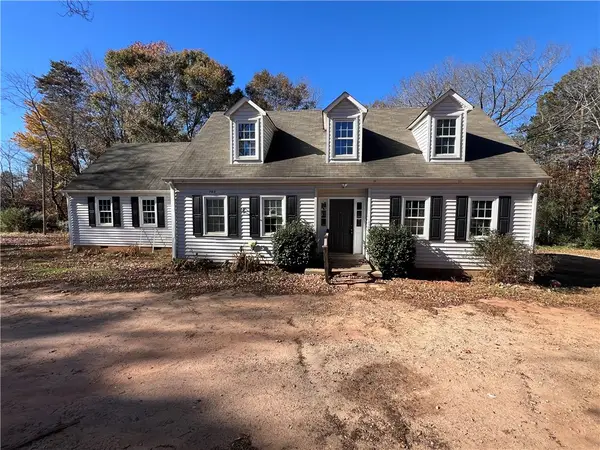 $179,900Active5 beds 4 baths2,819 sq. ft.
$179,900Active5 beds 4 baths2,819 sq. ft.703 Mertie Drive, Seneca, SC 29678
MLS# 20295533Listed by: BHHS C DAN JOYNER - ANDERSON - New
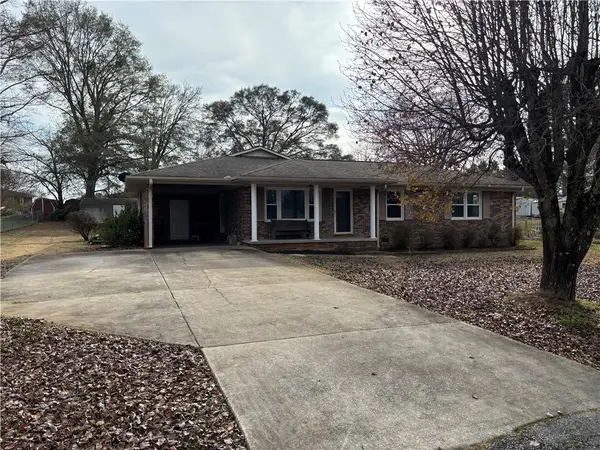 $249,000Active3 beds 2 baths1,719 sq. ft.
$249,000Active3 beds 2 baths1,719 sq. ft.730 Tanglewood Drive, Seneca, SC 29672
MLS# 20295509Listed by: CLARDY REAL ESTATE - New
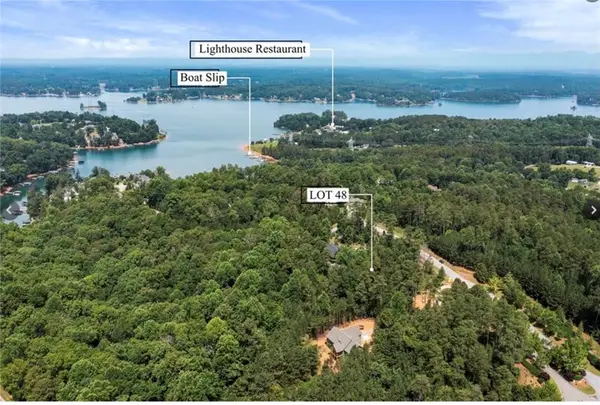 $200,000Active1.42 Acres
$200,000Active1.42 Acres48 Waterford Ridge, Seneca, SC 29672
MLS# 20295282Listed by: AGENT GROUP REALTY - GREENVILLE - Open Sat, 1 to 3pmNew
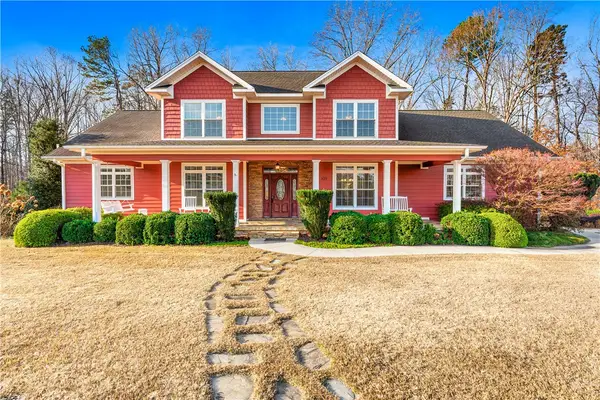 $930,000Active4 beds 3 baths5,000 sq. ft.
$930,000Active4 beds 3 baths5,000 sq. ft.109 Shelter Cove Drive, Seneca, SC 29672
MLS# 20295189Listed by: CLARDY REAL ESTATE - New
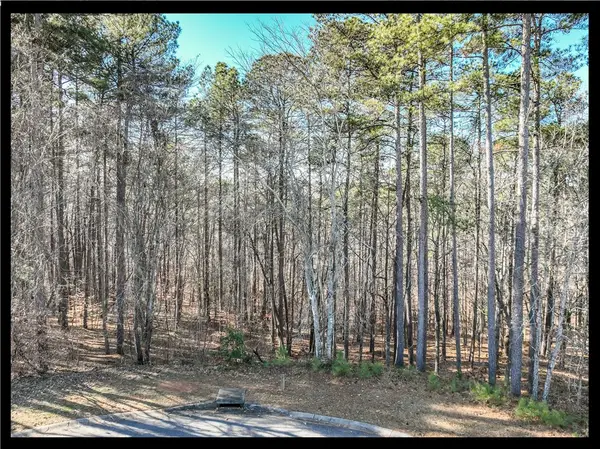 $169,000Active0.9 Acres
$169,000Active0.9 Acres806 Bright Leaf Court, Se Bright Leaf Court, Seneca, SC 29672
MLS# 20295494Listed by: KELLER WILLIAMS SENECA
