3628 Rainey Avenue, Sharon, SC 29742
Local realty services provided by:ERA Live Moore
Listed by: mike lewis, josh boyd
Office: howard hanna allen tate rock hill
MLS#:4311428
Source:CH
3628 Rainey Avenue,Sharon, SC 29742
$960,000
- 5 Beds
- 3 Baths
- 3,833 sq. ft.
- Single family
- Active
Price summary
- Price:$960,000
- Price per sq. ft.:$250.46
About this home
Step back in time and experience the grace and grandeur of this stately 5-bedroom, 3-bath historical home nestled on 17.31 picturesque acres with a pond in the charming town of Sharon, South Carolina. From the moment you approach the expansive front porch, surrounded by towering oaks and mature trees, you'll feel the timeless beauty that defines this property. Inside, the owners have lovingly preserved its historical character while tastefully incorporating modern comforts, including a gourmet kitchen, updated bathrooms, and new wiring, plumbing, and HVAC systems. Sunlight fills the inviting sunroom overlooking the manicured front lawn, offering the perfect spot for morning
coffee or quiet reflection. A detached metal workshop with covered carports on each side provides functionality without compromising the property's classic Southern charm. This remarkable estate stands as a proud piece of Sharon's history- graceful, enduring, and unforgettable.
Contact an agent
Home facts
- Year built:1908
- Listing ID #:4311428
- Updated:January 10, 2026 at 02:28 PM
Rooms and interior
- Bedrooms:5
- Total bathrooms:3
- Full bathrooms:3
- Living area:3,833 sq. ft.
Heating and cooling
- Cooling:Central Air, Heat Pump
- Heating:Heat Pump, Natural Gas
Structure and exterior
- Roof:Metal
- Year built:1908
- Building area:3,833 sq. ft.
- Lot area:17.31 Acres
Schools
- High school:York Comprehensive
- Elementary school:Hickory Grove-Sharon
Utilities
- Sewer:Septic (At Site)
Finances and disclosures
- Price:$960,000
- Price per sq. ft.:$250.46
New listings near 3628 Rainey Avenue
- New
 $225,000Active2 beds 2 baths1,952 sq. ft.
$225,000Active2 beds 2 baths1,952 sq. ft.3841 York Street, Sharon, SC 29742
MLS# 4334688Listed by: HOWARD HANNA ALLEN TATE ROCK HILL - New
 $350,000Active3 beds 2 baths1,492 sq. ft.
$350,000Active3 beds 2 baths1,492 sq. ft.4524 Echols Drive, Sharon, SC 29742
MLS# 4332493Listed by: HOWARD HANNA ALLEN TATE ROCK HILL  $1,900,000Active195.51 Acres
$1,900,000Active195.51 Acres8277 Lockhart Road, Sharon, SC 29742
MLS# 4329095Listed by: LISTWITHFREEDOM.COM INC $274,000Active3 beds 2 baths1,759 sq. ft.
$274,000Active3 beds 2 baths1,759 sq. ft.2420 Creekside Drive, Sharon, SC 29742
MLS# 4317097Listed by: HOWARD HANNA ALLEN TATE ROCK HILL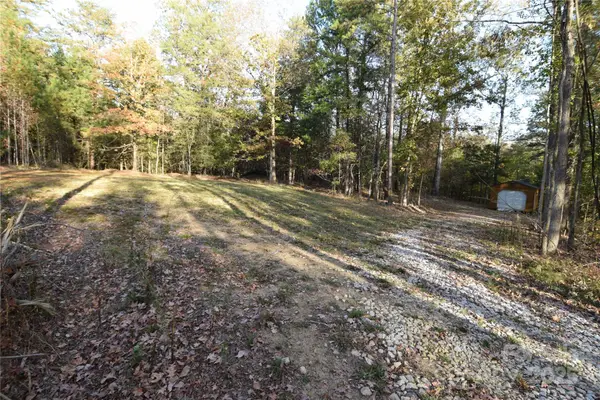 $250,000Active20 Acres
$250,000Active20 Acres3537 Shillinglaw Road, Sharon, SC 29742
MLS# 4316387Listed by: HOWARD HANNA ALLEN TATE LAKE WYLIE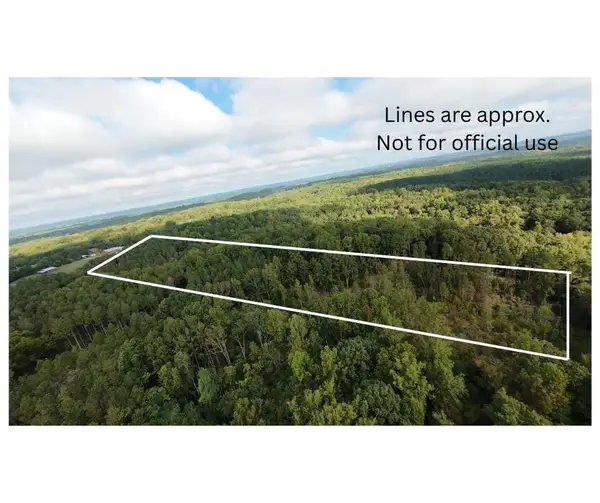 $335,000Active31 Acres
$335,000Active31 Acres00 Hord Road, Sharon, SC 29742
MLS# 4307940Listed by: EXP REALTY LLC BALLANTYNE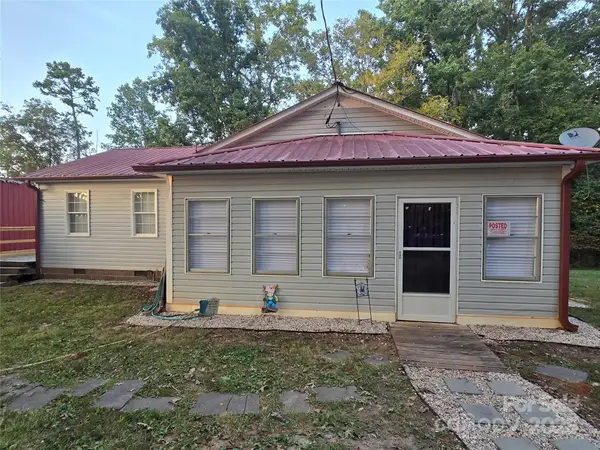 $290,000Active3 beds 2 baths1,897 sq. ft.
$290,000Active3 beds 2 baths1,897 sq. ft.3808 Woodlawn Acres None, Sharon, SC 29742
MLS# 4302490Listed by: A CAROLINA REALTY LLC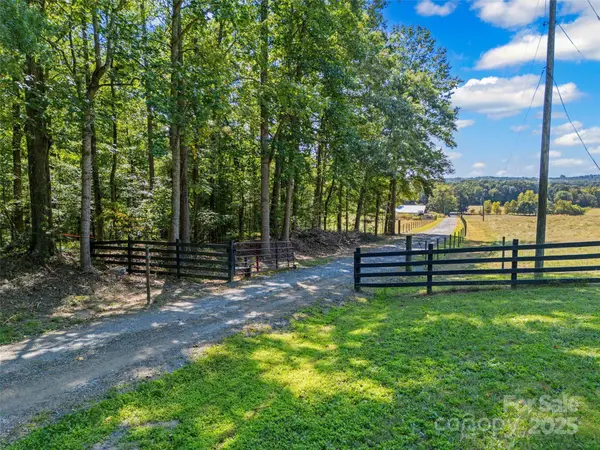 $960,000Active75 Acres
$960,000Active75 Acres3539 Highway 97 Highway, Sharon, SC 29742
MLS# 4301950Listed by: NORTHGROUP REAL ESTATE LLC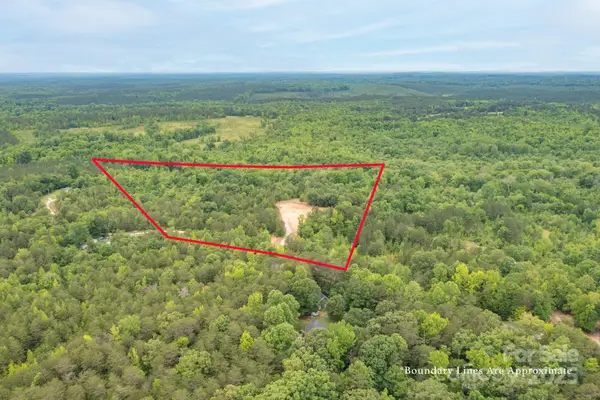 $399,000Active29.5 Acres
$399,000Active29.5 Acres000 Creekside Drive #65,66,67, Sharon, SC 29742
MLS# 4288641Listed by: RINEHART REALTY CORPORATION
