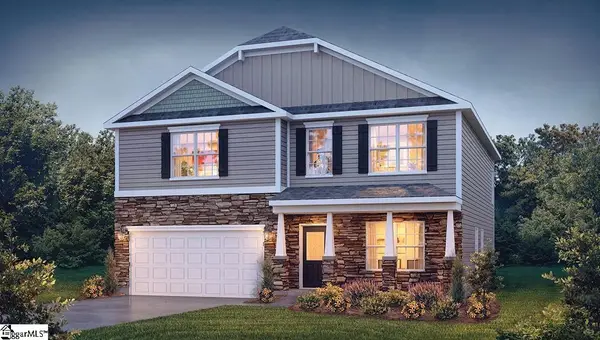10 Dunsborough Drive, Simpsonville, SC 29680
Local realty services provided by:ERA Wilder Realty
10 Dunsborough Drive,Simpsonville, SC 29680
$484,900
- 4 Beds
- 3 Baths
- - sq. ft.
- Single family
- Active
Listed by: danielle bradshaw
Office: realty one group freedom
MLS#:1574398
Source:SC_GGAR
Price summary
- Price:$484,900
- Monthly HOA dues:$50
About this home
Looking for a home that is MOVE IN READY and has its own Mailbox? Welcome to 10 Dunsborough Drive! A stunning Foxwood model from Meritage Homes' LUXURY LINE "Legendary" Home Collection in the exclusive “Haven” section of sought-after Victoria Park. This ONE-OWNER residence is perfectly situated just off Fairview Road with rural surroundings and the benefits of being just outside city limits - and no Community Mailboxes! This home’s Craftsman-style elevation showcases partial brick veneer, coach lighting, and PROFESSIONAL LANDSCAPING framed by curved stone garden edging and upgraded concrete curbing. The lush lawn, maintained by Turf Masters, pairs beautifully with the freshly stained privacy fence. A 364 sq ft covered patio, structurally integrated with the home is also pre-wired for ceiling fans and includes patio furniture for immediate enjoyment and beautiful outdoor entertainment. Step through the front STAINED-GLASS Craftsman door into a grand TWO-STORY FOYER that beautifully highlights the formal dining room with grand pillars and a tray ceiling. Inside, you’ll find 9-foot ceilings, arched doorways, and custom curved wall corners for a softer, upscale look throughout the home. All complemented by elaborate crown molding and baseboards, Cheyenne-style interior doors, finished oak open handrails with wrought iron spindles, all windows and doors encased with lovely architrave trim, and real HARDWOOD flooring. Picture frame wainscoting throughout the first floor enhances the home with timeless charm. The great room centers around a gas fireplace with slate surround, flanked by custom, REAL WOOD BUILT-IN BOOKCASES —a hallmark of fine craftsmanship. The owner’s dedication to detail is evident throughout, from handpicked light fixtures to electrical outlets and switch plates carefully matched to each wall color, creating designer-quality finish. The kitchen blends sophistication and practicality with granite countertops, a MASSIVE ISLAND with bar seating, and a sink overlooking the bright keeping room and breakfast area, ideal for entertaining and gatherings. Features include stainless-steel appliances—a premium HIGH-END Frigidaire refrigerator and gas range — as well as a neutral tile backsplash and hardware on all cabinetry. The primary suite features a tray ceiling and an adjoining sunlit FLEX SPACE framed by stately pillars beneath a vaulted ceiling, ideal for a home office, reading lounge, or yoga corner. The ensuite bath includes cultured MARBLE COUNTERTOPS with dual sinks, a custom makeup vanity, garden tub beneath a window, tiled walk-in shower with upgraded ¼-INCH GLASS, private water closet, and ceramic tile floors. A large walk-in closet completes this serene haven. A MAIN-LEVEL BEDROOM and full bath offer flexibility. All bathrooms feature elegantly custom framed mirrors while the upstairs spare bath has a charming custom vanity and substantial counter space. The spacious MEDIA ROOM with French doors includes a granite WET BAR, complete with sink, microwave, and fridge. The finished garage is painted and trimmed with baseboards for a polished appearance. A smart garage door opener can be managed by phone app. The professionally monitored smart security system provides comprehensive protection with motion sensors on doors and windows, glass-break detection, and integrated fire monitoring, which may qualify you for homeowners insurance discounts! The touchscreen control panels and Nest thermostats—are all easily managed from your phone. 20-YEAR SHINGLES on the roof and DUAL HVAC systems ensure year-round comfort and efficiency. Victoria Park residents enjoy access to a community POOL, PLAYGROUND, and common areas—all for only $600/year HOA dues. 10 Dunsborough Drive isn’t just a home—it’s a lifestyle of luxury, comfort, and care, with thoughtful upgrades at every turn. Every inch reflects quality, beauty, and pride of ownership. Call Listing agent for your appt today!
Contact an agent
Home facts
- Year built:2015
- Listing ID #:1574398
- Added:59 day(s) ago
- Updated:January 07, 2026 at 01:18 PM
Rooms and interior
- Bedrooms:4
- Total bathrooms:3
- Full bathrooms:3
Heating and cooling
- Cooling:Electric
- Heating:Forced Air, Natural Gas
Structure and exterior
- Roof:Architectural, Composition
- Year built:2015
- Lot area:0.18 Acres
Schools
- High school:Woodmont
- Middle school:Woodmont
- Elementary school:Fork Shoals
Utilities
- Water:Public
- Sewer:Public Sewer
Finances and disclosures
- Price:$484,900
- Tax amount:$1,661
New listings near 10 Dunsborough Drive
- New
 $370,000Active3 beds 3 baths
$370,000Active3 beds 3 baths304 Woodruff Lake Way, Simpsonville, SC 29681
MLS# 1578425Listed by: OPENDOOR BROKERAGE - New
 $459,900Active4 beds 4 baths
$459,900Active4 beds 4 baths305 Mercer Drive, Simpsonville, SC 29681
MLS# 1578417Listed by: KELLER WILLIAMS GRV UPST - New
 $382,790Active4 beds 3 baths
$382,790Active4 beds 3 baths50 Marblewood Street, Simpsonville, SC 29680
MLS# 1578344Listed by: D.R. HORTON - New
 $385,000Active4 beds 3 baths
$385,000Active4 beds 3 baths114 Young Harris Drive, Simpsonville, SC 29681
MLS# 1578335Listed by: IAG PROPERTY GROUP - New
 $295,000Active3 beds 2 baths
$295,000Active3 beds 2 baths203 N Sandy Brook Way, Simpsonville, SC 29680
MLS# 1578273Listed by: KELLER WILLIAMS GREENVILLE CENTRAL - Open Sun, 2 to 4pmNew
 $439,950Active4 beds 3 baths
$439,950Active4 beds 3 baths100 Summer Oak Lane, Simpsonville, SC 29680
MLS# 1578287Listed by: ENCORE REALTY - New
 $629,900Active4 beds 3 baths
$629,900Active4 beds 3 baths109 Malibu Lane, Simpsonville, SC 29680
MLS# 20295990Listed by: MARCHANT REAL ESTATE. INC. - New
 $269,900Active3 beds 2 baths
$269,900Active3 beds 2 baths303 S Sandy Brook Way, Simpsonville, SC 29680-6267
MLS# 1578205Listed by: ASPIRE REALTY GROUP - New
 $399,900Active3 beds 2 baths
$399,900Active3 beds 2 baths540 Bartoli Court, Simpsonville, SC 29680
MLS# 1578208Listed by: 1 PERCENT LISTS ADVANTAGE - New
 $449,000Active5 beds 3 baths
$449,000Active5 beds 3 baths424 Hilburn Way, Simpsonville, SC 29680
MLS# 1578195Listed by: NEXTHOME LENNY GAINES & CO.
