10 Verona Circle, Simpsonville, SC 29681
Local realty services provided by:ERA Wilder Realty
10 Verona Circle,Simpsonville, SC 29681
$599,900
- 6 Beds
- 5 Baths
- - sq. ft.
- Single family
- Pending
Listed by: olivia grube
Office: bhhs c dan joyner - midtown
MLS#:1565769
Source:SC_GGAR
Price summary
- Price:$599,900
- Monthly HOA dues:$58.83
About this home
Spacious 6BR/5BA Home with In-Law Suite & Finished Basement in Providence Square. Welcome to this three-story home located in the heart of the highly sought-after Five Forks area of Simpsonville. With approximately 4800sf of living space, 6 bedrooms, 5 full bathrooms, this home offers the perfect blend of function, flexibility, and style. Step inside to discover an open-concept main level with hardwood floors, two-story great room with gas-log fireplace, a large kitchen featuring granite countertops, stainless steel appliances, and an island perfect for gathering. The main level also includes a guest suite and full bath – ideal for visitors or multigenerational living. The main level also features a lovely dining room complemented with barn doors that would provide privacy if using the space alternatively as an office or den. Upstairs, the owner's suite features a sitting area with second gas-log fireplace , a full bath and walk-in closet, accompanied by generously sized secondary bedrooms, a jack-and-jill bed and bath arrangement, an additional bedroom/ bathroom suite and a large laundry room. The fully finished walk-out basement is a rare find-complete with a private in-law suite, full bath, media room, full kitchen and additional living space ideal for entertaining, a home gym, or extended family. Enjoy outdoor living on the screen porch, covered patio, or in the fenced backyard, perfect for pets, play, or relaxing evenings. Situated in a family-friendly community with a charming park, top-rated schools, this home offers easy access to shopping, dining in the Five Forks area. Don't miss your chance to own this versatile and beautifully designed home – schedule a tour today.
Contact an agent
Home facts
- Year built:2013
- Listing ID #:1565769
- Added:131 day(s) ago
- Updated:December 17, 2025 at 10:05 AM
Rooms and interior
- Bedrooms:6
- Total bathrooms:5
- Full bathrooms:5
Heating and cooling
- Cooling:Electric
- Heating:Forced Air, Multi-Units, Natural Gas
Structure and exterior
- Roof:Architectural
- Year built:2013
- Lot area:0.16 Acres
Schools
- High school:Hillcrest
- Middle school:Hillcrest
- Elementary school:Bells Crossing
Utilities
- Water:Public
- Sewer:Public Sewer
Finances and disclosures
- Price:$599,900
- Tax amount:$2,249
New listings near 10 Verona Circle
- New
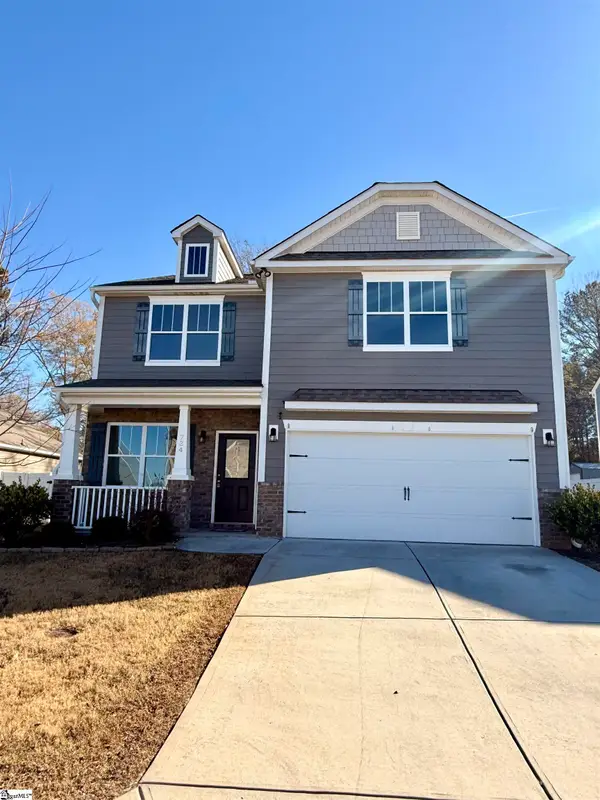 $309,900Active3 beds 3 baths
$309,900Active3 beds 3 baths734 Liberty Walk Lane, Simpsonville, SC 29681
MLS# 1577237Listed by: KELLER WILLIAMS DRIVE - New
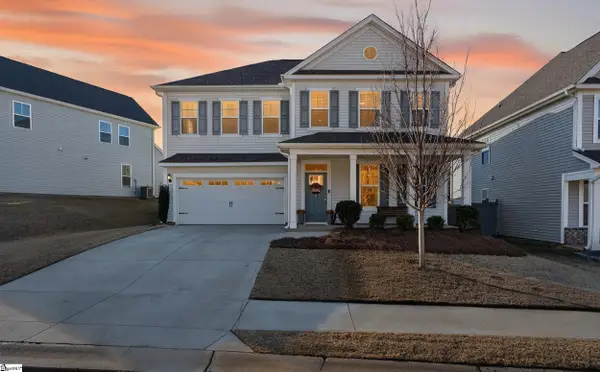 $479,000Active5 beds 3 baths
$479,000Active5 beds 3 baths109 Woodcross Drive, Simpsonville, SC 29681
MLS# 1577249Listed by: COLDWELL BANKER CAINE/WILLIAMS - New
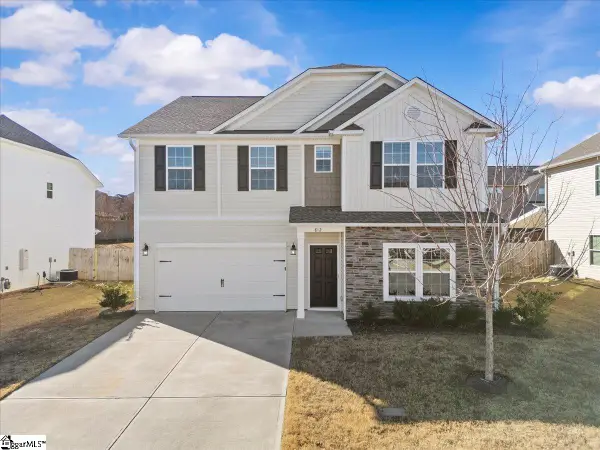 $408,000Active4 beds 3 baths
$408,000Active4 beds 3 baths812 Camberwell Road, Simpsonville, SC 29680
MLS# 1577191Listed by: COLDWELL BANKER REALTY - New
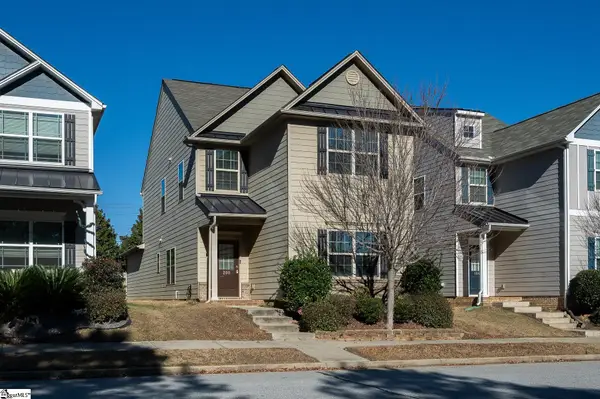 $299,900Active3 beds 3 baths
$299,900Active3 beds 3 baths200 Ellis Mill Street, Simpsonville, SC 29680
MLS# 1577198Listed by: REAL HOME INTERNATIONAL 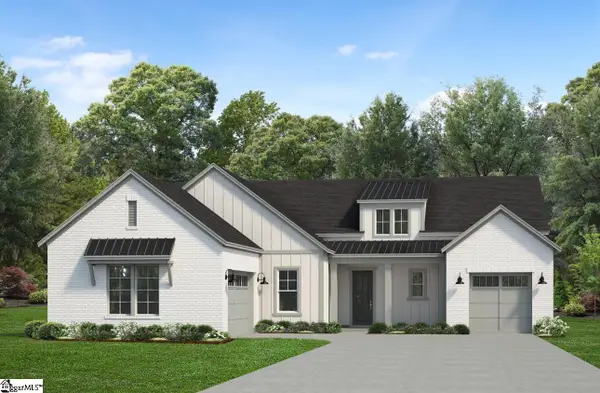 $968,926Pending4 beds 4 baths
$968,926Pending4 beds 4 baths218 Autumn Ash Way, Simpsonville, SC 29681
MLS# 1577137Listed by: TOLL BROTHERS REAL ESTATE, INC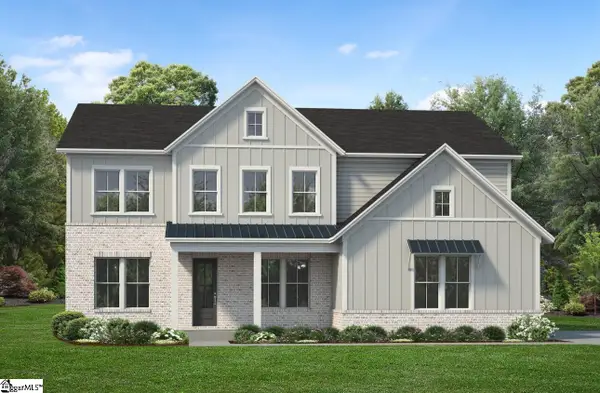 $1,020,000Pending5 beds 6 baths
$1,020,000Pending5 beds 6 baths108 Birch Horizon Avenue, Simpsonville, SC 29681
MLS# 1577141Listed by: TOLL BROTHERS REAL ESTATE, INC- New
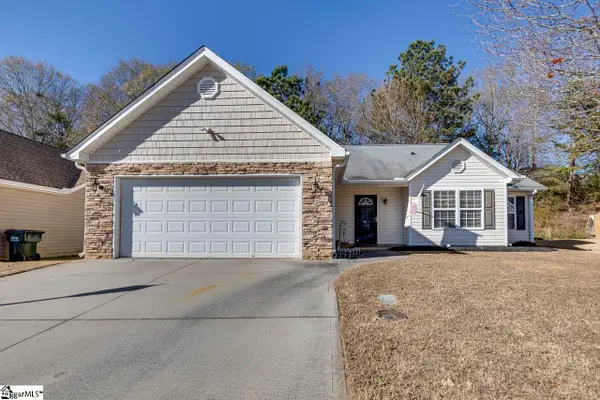 $299,900Active3 beds 2 baths
$299,900Active3 beds 2 baths211 Cassidy Court, Simpsonville, SC 29680
MLS# 1577145Listed by: KELLER WILLIAMS DRIVE - New
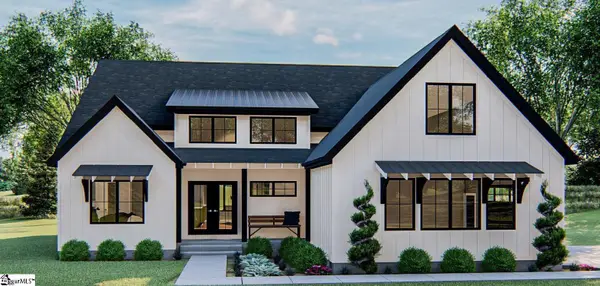 $775,000Active4 beds 3 baths
$775,000Active4 beds 3 baths125 Wilbon Circle, Simpsonville, SC 29681
MLS# 1577105Listed by: IAG PROPERTY GROUP - New
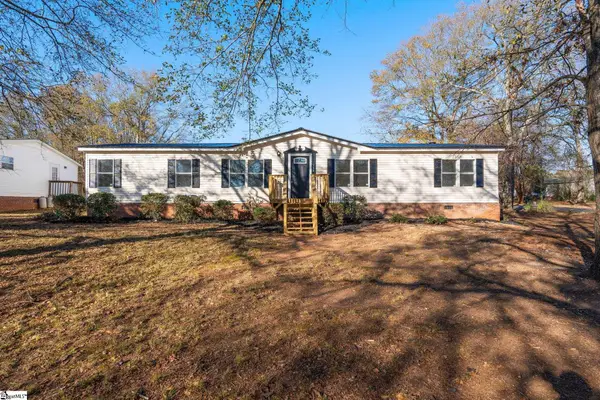 $249,900Active3 beds 2 baths
$249,900Active3 beds 2 baths200 Country Walk Lane, Simpsonville, SC 29680
MLS# 1577109Listed by: D H P REAL ESTATE LLC - New
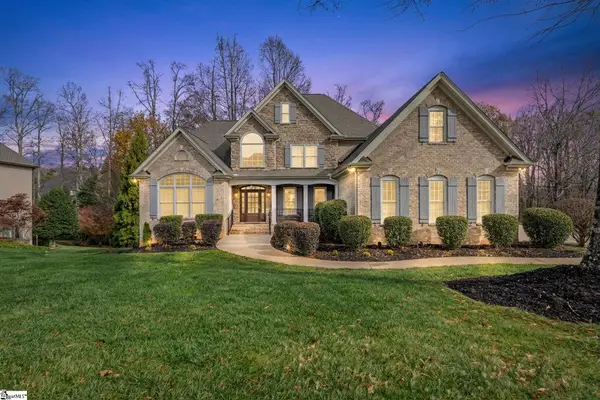 $1,635,000Active5 beds 6 baths
$1,635,000Active5 beds 6 baths109 Ramsford Lane, Simpsonville, SC 29681
MLS# 1577112Listed by: WILSON ASSOCIATES
