101 Farm Mill Circle, Simpsonville, SC 29681
Local realty services provided by:ERA Wilder Realty
101 Farm Mill Circle,Simpsonville, SC 29681
$619,900
- 4 Beds
- 4 Baths
- - sq. ft.
- Single family
- Active
Listed by:betty j pearce
Office:joy real estate
MLS#:1570303
Source:SC_GGAR
Price summary
- Price:$619,900
- Monthly HOA dues:$170
About this home
101 Farm Mill Circle is the definition of a home that should be featured in Southern Living. This beautiful home has over 3,400 sq. ft., and an oasis for a backyard with a hot tub and heated pool. The kitchen boasts lots of cabinets for storage with granite countertops, stainless steel appliances, a gas cooktop with a built-in oven and microwave. Beautiful hardwoods flow throughout the entire Primary level of the home. Ceramic tile is in all bathrooms with carpet in the upstairs bedrooms. This spacious floor plan offers four bedrooms, or 3 bedrooms with a bonus room and 3.5 baths. All bedrooms have access to their own private bath! The two porches have gorgeous tongue and groove ceilings. Enjoy outdoor living in the fenced backyard lounging around the beautiful pool, perfect for relaxing or gathering with friends. This home has a large green space across the street from the front porch along with a green space on one side of the home that is beautifully landscaped affording you great privacy. You only have a neighbor on one side. A two-car garage provides convenience and storage. Recent updates include a new roof in 2024, the pool pump is 4 years old, liner is 3 years old with the main valve that filters and backwashes the pool being 4 months old. The pool deck was resurfaced 3 years ago. The water heater is 3 years old and the wonderful walk-in tub in the Primary Bath is also 3 years old. The pool cabana and furniture in it convey with the home along with the couch with the bird cushions. The owner is also leaving 3 TV's that are mounted inside the home. The home has a central vacuum system-you would need to buy the vacuum hose. Located in a prime Simpsonville location, this home offers quick access to shopping, dining, the airport, and major interstates, making daily commutes a breeze. Don’t miss your chance to own this move-in-ready home with low-maintenance living. Schedule your showing today!
Contact an agent
Home facts
- Listing ID #:1570303
- Added:1 day(s) ago
- Updated:September 24, 2025 at 03:44 PM
Rooms and interior
- Bedrooms:4
- Total bathrooms:4
- Full bathrooms:3
- Half bathrooms:1
Heating and cooling
- Cooling:Electric
- Heating:Forced Air, Natural Gas
Structure and exterior
- Roof:Architectural
- Lot area:0.21 Acres
Schools
- High school:Mauldin
- Middle school:Hillcrest
- Elementary school:Monarch
Utilities
- Water:Public
- Sewer:Public Sewer
Finances and disclosures
- Price:$619,900
- Tax amount:$1,676
New listings near 101 Farm Mill Circle
- New
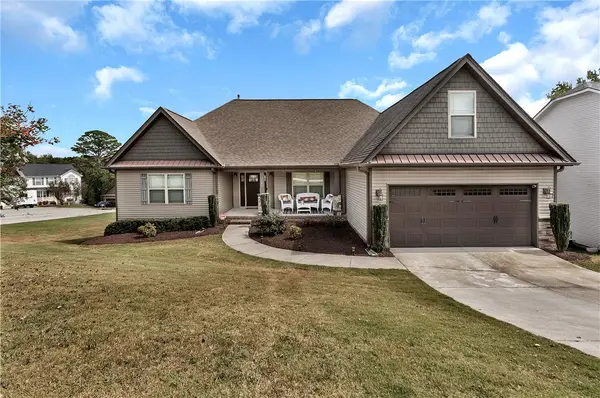 $359,900Active4 beds 2 baths2,290 sq. ft.
$359,900Active4 beds 2 baths2,290 sq. ft.102 Blue Heron Circle, Simpsonville, SC 29680
MLS# 20292939Listed by: BHHS C DAN JOYNER - ANDERSON - New
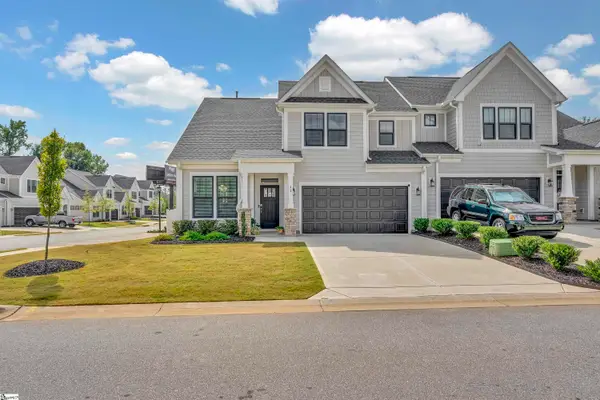 $386,500Active3 beds 3 baths
$386,500Active3 beds 3 baths42 Carriage Run Drive, Simpsonville, SC 29681
MLS# 1570449Listed by: SHULIKOV REALTY & ASSOCIATES - Open Sun, 2 to 4pmNew
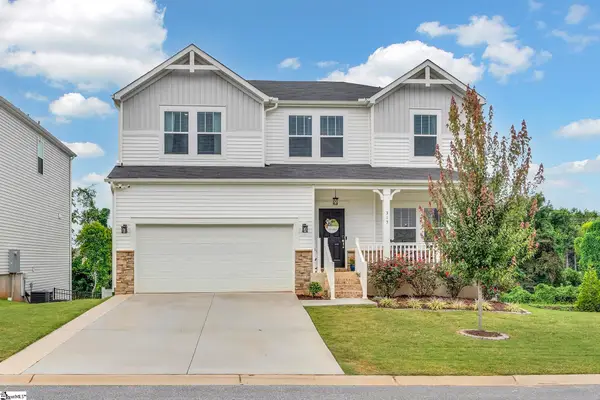 $525,000Active5 beds 4 baths
$525,000Active5 beds 4 baths315 Pewter Circle, Simpsonville, SC 29680
MLS# 1570451Listed by: COLDWELL BANKER CAINE/WILLIAMS - New
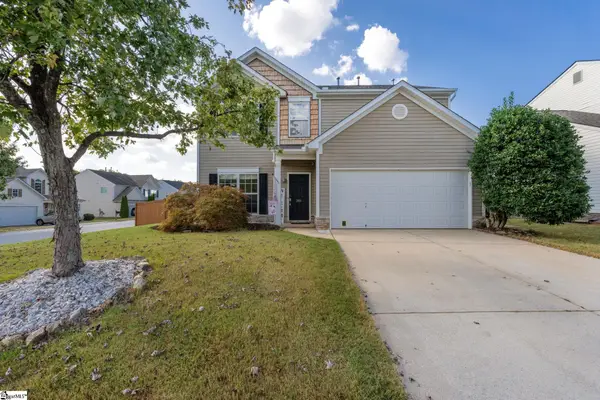 $375,000Active4 beds 3 baths
$375,000Active4 beds 3 baths301 Blant Court, Simpsonville, SC 29681
MLS# 1570435Listed by: WEICHERT REALTY-SHAUN & SHARI - New
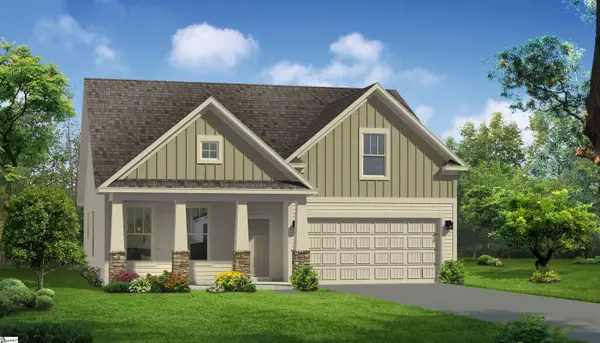 $386,990Active4 beds 3 baths
$386,990Active4 beds 3 baths301 Moorish Circle, Simpsonville, SC 29681
MLS# 1570385Listed by: DRB GROUP SOUTH CAROLINA, LLC 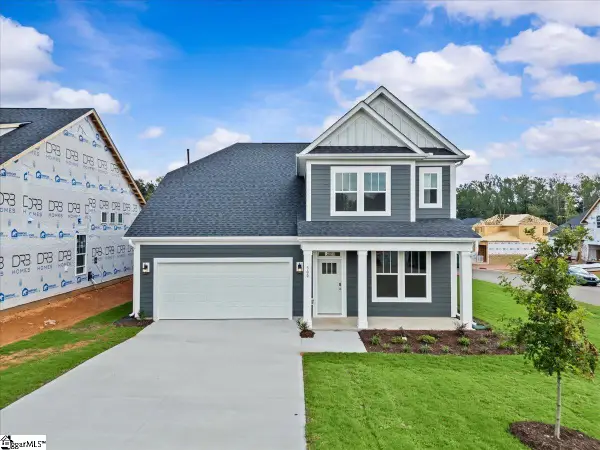 $469,990Pending5 beds 4 baths
$469,990Pending5 beds 4 baths302 Moorish Circle, Simpsonville, SC 29681
MLS# 1567731Listed by: DRB GROUP SOUTH CAROLINA, LLC- New
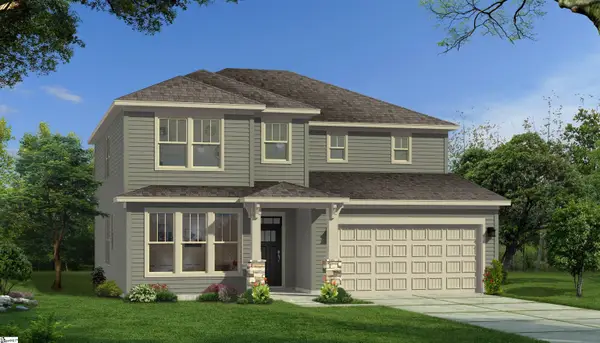 $436,990Active3 beds 3 baths
$436,990Active3 beds 3 baths303 Moorish Circle, Simpsonville, SC 29681
MLS# 1570373Listed by: DRB GROUP SOUTH CAROLINA, LLC - New
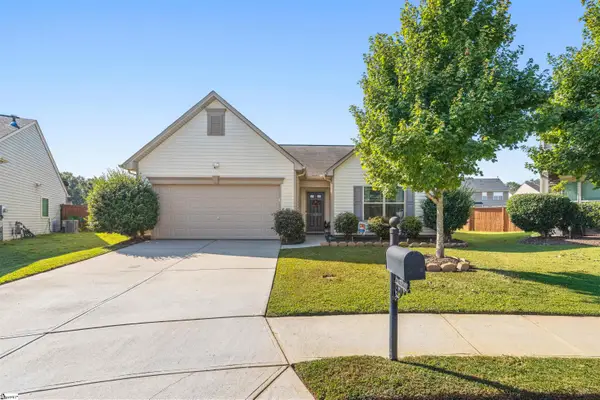 $277,000Active3 beds 2 baths
$277,000Active3 beds 2 baths49 Hawksbill Lane, Simpsonville, SC 29680
MLS# 1570325Listed by: WILSONHOUSE REALTY - New
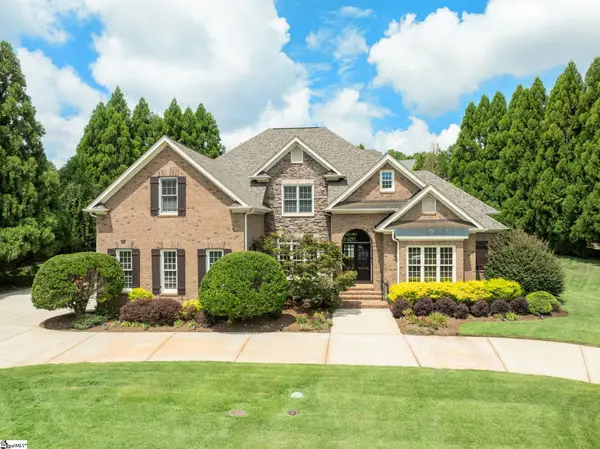 $1,095,000Active4 beds 4 baths
$1,095,000Active4 beds 4 baths4 Summerhall Glen Lane, Simpsonville, SC 29681
MLS# 1570308Listed by: WILSON ASSOCIATES
