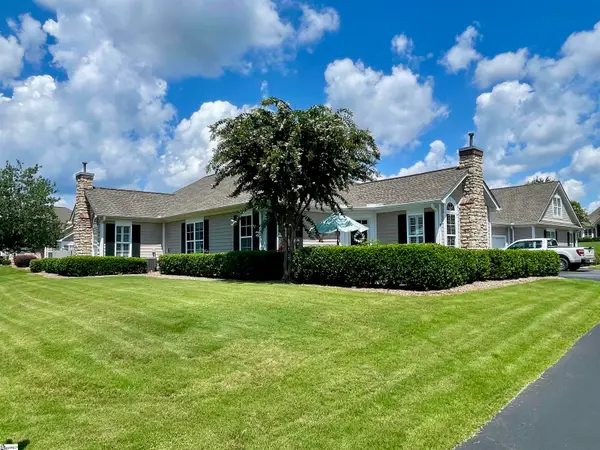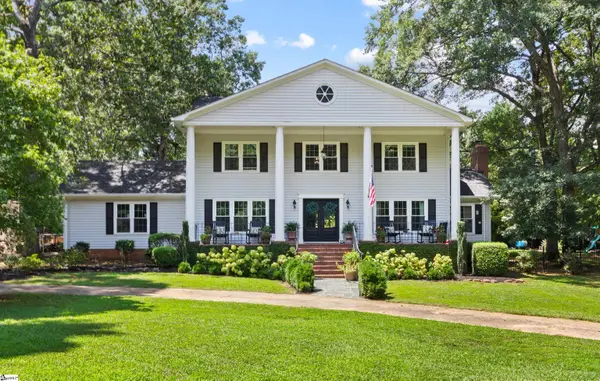101 Huddersfield Drive, Simpsonville, SC 29681
Local realty services provided by:ERA Live Moore

101 Huddersfield Drive,Simpsonville, SC 29681
$755,000
- 4 Beds
- 4 Baths
- - sq. ft.
- Single family
- Sold
Listed by:sandy taylor
Office:xsell upstate
MLS#:1558306
Source:SC_GGAR
Sorry, we are unable to map this address
Price summary
- Price:$755,000
- Monthly HOA dues:$37.67
About this home
Back on the market at no fault of the sellers! Don't miss this stunning, custom-built all-brick 4-bedroom, 3.5-bath home located in one of the Upstate’s most sought-after communities. Nestled on a gorgeous, level .35-acre lot, this two-story gem offers timeless curb appeal, spacious living, and luxury finishes throughout. Step into the grand two-story foyer where natural light pours in, highlighting the gleaming hardwood floors. To your right, a dedicated office with beautiful front-facing windows offers the perfect work-from-home space, while a formal dining room to the left creates an elegant setting for entertaining. The heart of the home is the gourmet kitchen featuring upgraded granite countertops, beautifully painted cabinetry, a gas cooktop, wall oven, built-in microwave, and a large island ideal for meal prep or casual dining. Don't miss the breakfast nook that overlooks the gorgeous, private backyard. Adjacent to the kitchen are a stylish half bath and a thoughtfully designed laundry room with custom basket storage. The spacious great room centers around a gas fireplace flanked by double doors that open onto the covered back porch—featuring Trex decking, a ceiling fan, and views of the fully fenced backyard oasis. Enjoy relaxing under the pergola swing or gather around the fire pit for cozy evenings outdoors. The main-level primary suite is a true retreat with a double trey ceiling, private access to the back porch, luxurious en-suite bath with dual vanities, a standalone soaking tub, separate shower, and a generous walk-in closet. Follow the gleaming hardwoods staircase up to find three oversized bedrooms—one with a private en-suite and the other two sharing a well-appointed bath with dual vanities and a separate shower. Don’t miss the 20x11 flex room above the garage—ideal as a rec room, gym, or home theater. Additional highlights include a two-car garage with a workshop and tankless water heater. Located in the award-winning Oakview, Beck, and J.L. Mann school zones, just minutes from Woodruff Road shopping/dining and under 15 minutes from GSP Airport. Enjoy resort-style living with neighborhood amenities including a clubhouse, pool, and tennis courts. This home truly offers the perfect blend of luxury, location, and lifestyle—schedule your private tour today!
Contact an agent
Home facts
- Year built:1998
- Listing Id #:1558306
- Added:86 day(s) ago
- Updated:August 18, 2025 at 06:48 AM
Rooms and interior
- Bedrooms:4
- Total bathrooms:4
- Full bathrooms:3
- Half bathrooms:1
Heating and cooling
- Cooling:Electric
- Heating:Forced Air, Multi-Units, Natural Gas
Structure and exterior
- Roof:Architectural
- Year built:1998
Schools
- High school:J. L. Mann
- Middle school:Beck
- Elementary school:Oakview
Utilities
- Water:Public
- Sewer:Public Sewer
Finances and disclosures
- Price:$755,000
- Tax amount:$2,465
New listings near 101 Huddersfield Drive
- New
 $910,681Active4 beds 4 baths
$910,681Active4 beds 4 baths4 Peyton Lane, Simpsonville, SC 29681
MLS# 1566669Listed by: HERLONG SOTHEBY'S INTERNATIONAL REALTY - New
 $409,900Active2 beds 2 baths
$409,900Active2 beds 2 baths81 Fudora Circle, Simpsonville, SC 29681
MLS# 1566660Listed by: BHHS C.DAN JOYNER-WOODRUFF RD - New
 $385,000Active4 beds 3 baths
$385,000Active4 beds 3 baths204 Lambert Court, Simpsonville, SC 29680
MLS# 1566641Listed by: BHHS C DAN JOYNER - MIDTOWN  $575,000Pending4 beds 4 baths
$575,000Pending4 beds 4 baths105 Oak Meadow Drive, Simpsonville, SC 29681
MLS# 1566639Listed by: THRIVE REAL ESTATE BROKERS, LLC- New
 $378,681Active3 beds 2 baths
$378,681Active3 beds 2 baths125 Sedgebrook Drive, Simpsonville, SC 29681
MLS# 1566638Listed by: HERLONG SOTHEBY'S INTERNATIONAL REALTY - New
 $378,900Active4 beds 3 baths
$378,900Active4 beds 3 baths251 Chestatee Court, Simpsonville, SC 29680
MLS# 1566624Listed by: REAL GVL/REAL BROKER, LLC - New
 $329,000Active4 beds 3 baths
$329,000Active4 beds 3 baths601 Sydney Court, Simpsonville, SC 29680
MLS# 1566618Listed by: RE/MAX REACH - New
 $367,900Active3 beds 2 baths
$367,900Active3 beds 2 baths102 Harness Trail, Simpsonville, SC 29681
MLS# 1566613Listed by: EXP REALTY LLC - New
 $725,000Active5 beds 4 baths
$725,000Active5 beds 4 baths216 Ashcroft Lane, Simpsonville, SC 29681-29
MLS# 1566577Listed by: KELLER WILLIAMS GREENVILLE CENTRAL - New
 $284,999Active3 beds 2 baths
$284,999Active3 beds 2 baths101 Shagbark Court, Simpsonville, SC 29680
MLS# 1566564Listed by: RE/MAX MOVES FOUNTAIN INN
