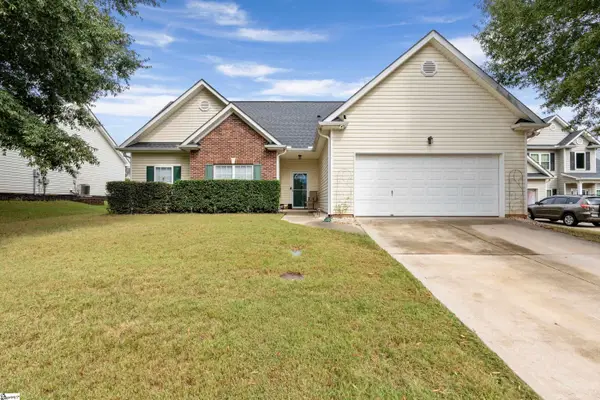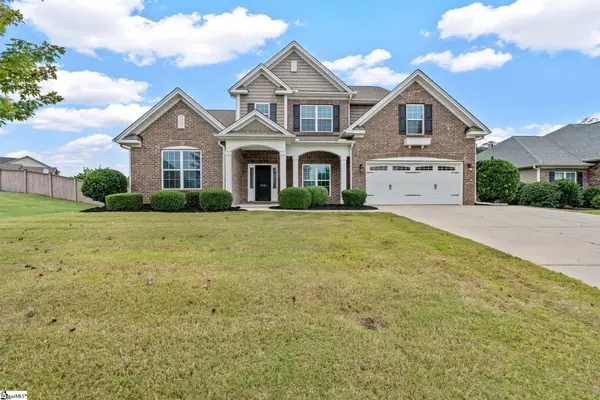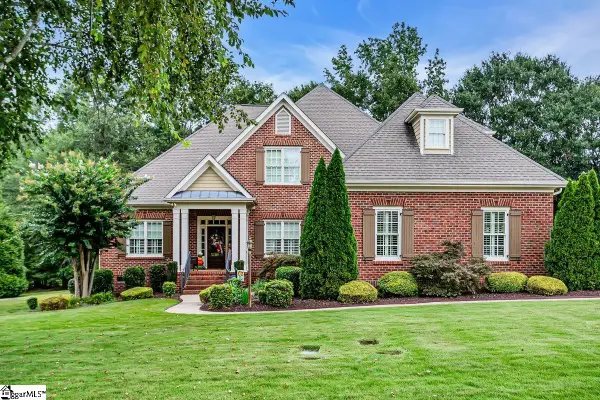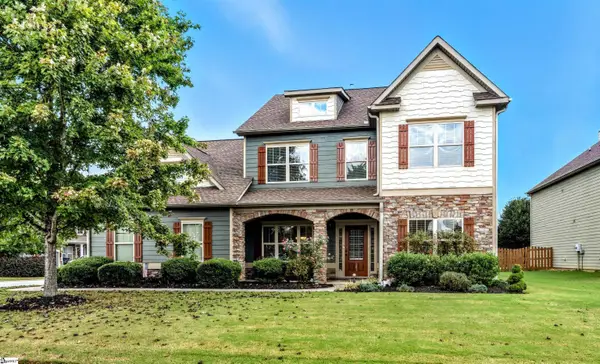101 Menlo Drive, Simpsonville, SC 29680
Local realty services provided by:ERA Live Moore
101 Menlo Drive,Simpsonville, SC 29680
$299,900
- 3 Beds
- 3 Baths
- - sq. ft.
- Single family
- Pending
Upcoming open houses
- Sat, Oct 0401:00 pm - 03:00 pm
Listed by:jeffrey sublett
Office:re/max reach
MLS#:1570134
Source:SC_GGAR
Price summary
- Price:$299,900
About this home
Motivated seller — and solar panels will be paid off at closing! Welcome to this beautifully updated tri-level home in the heart of Simpsonville. Offering multiple levels of living space, this home gives you the flexibility you need for family, guests, or work-from-home. The main level greets you with a bright foyer, spacious kitchen with under-cabinet lighting, and a dedicated dining area that flows into the living room. Upstairs, you’ll find generous bedrooms, a full bath with a jacuzzi tub + separate shower, and a private owner’s suite with its own walk-in shower. Downstairs, a cozy family room and sunroom provide the perfect retreat for entertaining or overnight guests. This home has thoughtful updates including all solid hardwood doors, new ductwork, and solar screens on all windows. Step outside to your dream backyard — nearly a half-acre of usable space with lush grass, a privacy fence, mature landscaping, porch swing, plus a two-car garage, additional garage, and outbuilding (man cave, she shed, hobby shop — you choose!). Located in a quiet, well-established neighborhood close to schools, shopping, and parks. Under $300K in Simpsonville with solar savings, space to grow, and energy efficiency already built in.
Contact an agent
Home facts
- Listing ID #:1570134
- Added:10 day(s) ago
- Updated:October 03, 2025 at 04:25 PM
Rooms and interior
- Bedrooms:3
- Total bathrooms:3
- Full bathrooms:2
- Half bathrooms:1
Heating and cooling
- Cooling:Electric
- Heating:Electric
Structure and exterior
- Roof:Architectural
- Lot area:0.44 Acres
Schools
- High school:Hillcrest
- Middle school:Bryson
- Elementary school:Plain
Utilities
- Water:Public
- Sewer:Public Sewer
Finances and disclosures
- Price:$299,900
- Tax amount:$1,085
New listings near 101 Menlo Drive
- New
 $325,000Active3 beds 2 baths
$325,000Active3 beds 2 baths3 Frostweed Court, Simpsonville, SC 29680
MLS# 1571153Listed by: COLDWELL BANKER CAINE/WILLIAMS - New
 $649,000Active4 beds 4 baths
$649,000Active4 beds 4 baths316 Scotts Bluff Drive, Simpsonville, SC 29681
MLS# 1571135Listed by: WILSON ASSOCIATES - New
 $395,000Active3 beds 2 baths
$395,000Active3 beds 2 baths17 Smokehouse Drive, Simpsonville, SC 29681
MLS# 1571093Listed by: SOUTH CAROLINA REALTY ASSOCIAT - New
 $425,000Active4 beds 3 baths
$425,000Active4 beds 3 baths109 Deer Spring Lane, Simpsonville, SC 29680
MLS# 1571092Listed by: RE/MAX REACH - New
 $489,000Active3 beds 3 baths
$489,000Active3 beds 3 baths2 Ravencrest Court, Simpsonville, SC 29680
MLS# 1571061Listed by: KELLER WILLIAMS GREENVILLE CENTRAL - New
 $840,000Active3 beds 4 baths
$840,000Active3 beds 4 baths907 Sugar Oak Court, Simpsonville, SC 29680
MLS# 1571065Listed by: NEST REALTY - Open Sun, 2 to 4pmNew
 $945,000Active4 beds 4 baths
$945,000Active4 beds 4 baths31 Allegheny Run, Simpsonville, SC 29681
MLS# 1571080Listed by: BHHS C DAN JOYNER - MIDTOWN - New
 $447,000Active4 beds 4 baths
$447,000Active4 beds 4 baths101 Red Orchid Road, Simpsonville, SC 29681
MLS# 1571082Listed by: KELLER WILLIAMS DRIVE - Open Sat, 11am to 1pmNew
 $425,000Active4 beds 3 baths
$425,000Active4 beds 3 baths613 Whitemarsh Avenue, Simpsonville, SC 29680
MLS# 1571019Listed by: BHHS C.DAN JOYNER-WOODRUFF RD - New
 $450,000Active5 beds 4 baths
$450,000Active5 beds 4 baths4 Lenten Rose Court, Simpsonville, SC 29680
MLS# 1571021Listed by: RE/MAX MOVES SIMPSONVILLE
