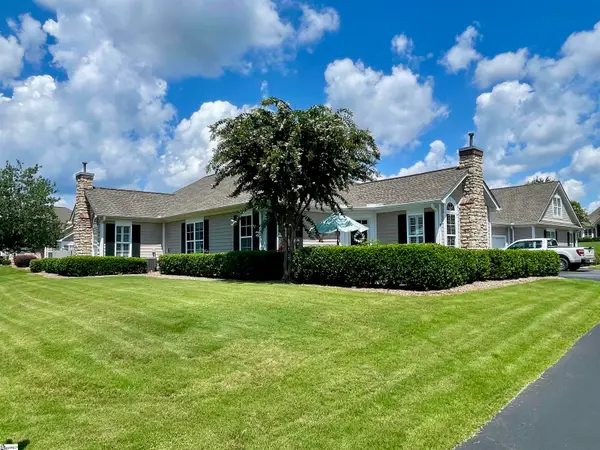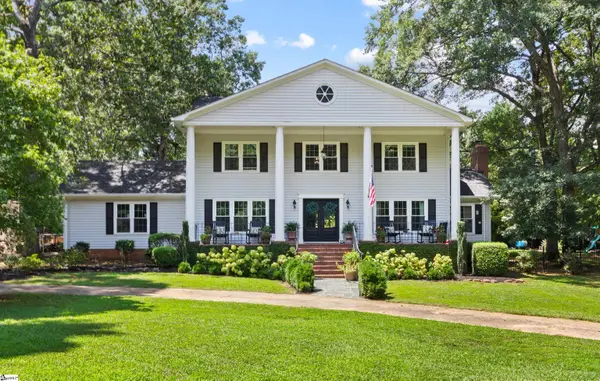101 Shagbark Circle, Simpsonville, SC 29680
Local realty services provided by:ERA Live Moore

Listed by:pamela borghesani
Office:bluefield realty group
MLS#:1559324
Source:SC_GGAR
Sorry, we are unable to map this address
Price summary
- Price:$568,000
About this home
UNRESTRICTED 3+ ACRES - Looking for a home in the highly sought after FAIRVIEW WOODS subdivision in SIMPSONVILLE, this beautiful 4-bedroom, 2.5-bath home sits on just over 3 ACRES and has been meticulously maintained with a host of thoughtful updates. As you enter, you're greeted by a spacious entryway with HARDWOOD FLOORS that flow throughout much of the main level. The first floor features a spacious living room with a cozy GAS LOG FIREPLACE that opens to a freshly stained BACK DECK, with an expansive and beautiful PRIVATE BACKYARD. The eat-in kitchen was completely remodeled in 2021 by a kitchen designer and features gorgeous light gray SOFT-CLOSE CABINETRY, a TILE BACKSPLASH, and GE Café Suite STAINLESS STEEL APPLIANCES—including everyones favorite, a GAS STOVE! A formal dining room and a den that can be converted to fit your families needs along with a REMODELED HALF BATH complete the main level. Upstairs, BRAND-NEW CARPETING has been installed throughout. You'll find three LARGE BEDROOMS, each with LARGE CLOSETS, along with a REMODELED FULL HALL BATH. The 4th bedroom a spacious MASTER SUITE offers plenty of closet space and an ENSUITE BATHROOM for added privacy. This home includes numerous recent upgrades: a BRAND NEW SEPTIC SYSTEM installed in 2025, FRESH INTERIOR PAINT throughout in 2025, and a NEW VAPOR BARRIER added to the crawlspace in 2024. Enjoy the quiet beauty of Fairview Woods, where you can take long shady walks while listening to the peacefulness of the birds chirping yet just minutes away from shopping and restaurants. And did I mention you can have CHICKENS and HORSES too!! If you're looking for a well-cared-for home with modern updates, space to roam, and a touch of country charm—this is the one. Don’t miss it! Welcome home!
Contact an agent
Home facts
- Year built:1984
- Listing Id #:1559324
- Added:74 day(s) ago
- Updated:August 18, 2025 at 06:48 AM
Rooms and interior
- Bedrooms:4
- Total bathrooms:3
- Full bathrooms:2
- Half bathrooms:1
Heating and cooling
- Cooling:Electric
- Heating:Electric, Forced Air, Multi-Units
Structure and exterior
- Roof:Composition
- Year built:1984
Schools
- High school:Woodmont
- Middle school:Ralph Chandler
- Elementary school:Fork Shoals
Utilities
- Water:Public
- Sewer:Septic Tank
Finances and disclosures
- Price:$568,000
- Tax amount:$1,743
New listings near 101 Shagbark Circle
- New
 $910,681Active4 beds 4 baths
$910,681Active4 beds 4 baths4 Peyton Lane, Simpsonville, SC 29681
MLS# 1566669Listed by: HERLONG SOTHEBY'S INTERNATIONAL REALTY - New
 $409,900Active2 beds 2 baths
$409,900Active2 beds 2 baths81 Fudora Circle, Simpsonville, SC 29681
MLS# 1566660Listed by: BHHS C.DAN JOYNER-WOODRUFF RD - New
 $385,000Active4 beds 3 baths
$385,000Active4 beds 3 baths204 Lambert Court, Simpsonville, SC 29680
MLS# 1566641Listed by: BHHS C DAN JOYNER - MIDTOWN  $575,000Pending4 beds 4 baths
$575,000Pending4 beds 4 baths105 Oak Meadow Drive, Simpsonville, SC 29681
MLS# 1566639Listed by: THRIVE REAL ESTATE BROKERS, LLC- New
 $378,681Active3 beds 2 baths
$378,681Active3 beds 2 baths125 Sedgebrook Drive, Simpsonville, SC 29681
MLS# 1566638Listed by: HERLONG SOTHEBY'S INTERNATIONAL REALTY - New
 $378,900Active4 beds 3 baths
$378,900Active4 beds 3 baths251 Chestatee Court, Simpsonville, SC 29680
MLS# 1566624Listed by: REAL GVL/REAL BROKER, LLC - New
 $329,000Active4 beds 3 baths
$329,000Active4 beds 3 baths601 Sydney Court, Simpsonville, SC 29680
MLS# 1566618Listed by: RE/MAX REACH - New
 $367,900Active3 beds 2 baths
$367,900Active3 beds 2 baths102 Harness Trail, Simpsonville, SC 29681
MLS# 1566613Listed by: EXP REALTY LLC - New
 $725,000Active5 beds 4 baths
$725,000Active5 beds 4 baths216 Ashcroft Lane, Simpsonville, SC 29681-29
MLS# 1566577Listed by: KELLER WILLIAMS GREENVILLE CENTRAL - New
 $284,999Active3 beds 2 baths
$284,999Active3 beds 2 baths101 Shagbark Court, Simpsonville, SC 29680
MLS# 1566564Listed by: RE/MAX MOVES FOUNTAIN INN
