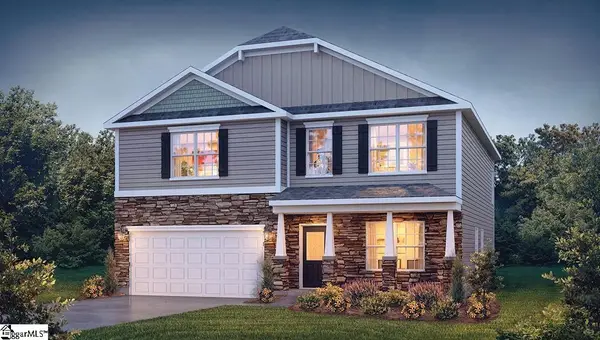103 Birch Horizon Avenue, Simpsonville, SC 29681
Local realty services provided by:ERA Live Moore
103 Birch Horizon Avenue,Simpsonville, SC 29681
$1,054,000
- 5 Beds
- 6 Baths
- - sq. ft.
- Single family
- Active
Listed by: jennifer hendrix
Office: toll brothers real estate, inc
MLS#:1575040
Source:SC_GGAR
Price summary
- Price:$1,054,000
- Monthly HOA dues:$84.58
About this home
Experience the Art of Living – The Alisa Floor Plan. Welcome to the Alisa, situated on a half acre homesite a masterpiece of design and sophistication offering five bedrooms and five baths. From the moment you step through the door, this home captivates with its refined elegance and thoughtful craftsmanship. A formal dining room greets you off the foyer, perfectly paired with a versatile flex space that’s ideal for an executive office or cozy sitting area. Continue into the heart of the home and discover a breathtaking two-story great room, where soaring ceilings and expansive multi-sliding glass doors create a seamless flow to the covered patio—perfect for effortless entertaining or quiet evenings under the stars. The gourmet kitchen is nothing short of exceptional, featuring premium JennAir appliances, an expansive island, and a beautifully appointed butler’s pantry complete with a wine chiller and wet bar. Upstairs, the primary suite is a private sanctuary designed for tranquility, boasting a spa-inspired bath with a luxurious walk-in shower and freestanding soaking tub. Each of the four additional bedrooms features its own en suite bath, ensuring every guest enjoys comfort and privacy. A main-level guest suite offers the perfect retreat for visitors. Blending elegance, comfort, and modern luxury, the Alyssa is more than a home—it’s a statement of style and sophistication. Nestled in the highly sought-after Five Forks area, Bethany Farms offers the perfect blend of elegance, space, and serenity. This picturesque community is beautifully situated along East Georgia Road and showcases spacious half-acre homesites—each one thoughtfully placed to capture the natural beauty of its surroundings. Just minutes from premier shopping, dining, and everyday conveniences, this community allows you to live peacefully without sacrificing proximity to modern amenities. The neighborhood also features a refreshing community pool, perfect for relaxing afternoons or connecting with neighbors. Bethany Farms isn’t just a place to live—it’s a place to thrive, where timeless charm meets everyday luxury in one of the area’s most desirable settings.
Contact an agent
Home facts
- Listing ID #:1575040
- Added:50 day(s) ago
- Updated:January 07, 2026 at 01:18 PM
Rooms and interior
- Bedrooms:5
- Total bathrooms:6
- Full bathrooms:5
- Half bathrooms:1
Heating and cooling
- Cooling:Electric
- Heating:Forced Air, Multi-Units, Natural Gas
Structure and exterior
- Roof:Architectural
- Lot area:0.51 Acres
Schools
- High school:Fountain Inn High
- Middle school:Rudolph Gordon
- Elementary school:Rudolph Gordon
Utilities
- Water:Public
- Sewer:Septic Tank
Finances and disclosures
- Price:$1,054,000
New listings near 103 Birch Horizon Avenue
- New
 $370,000Active3 beds 3 baths
$370,000Active3 beds 3 baths304 Woodruff Lake Way, Simpsonville, SC 29681
MLS# 1578425Listed by: OPENDOOR BROKERAGE - New
 $459,900Active4 beds 4 baths
$459,900Active4 beds 4 baths305 Mercer Drive, Simpsonville, SC 29681
MLS# 1578417Listed by: KELLER WILLIAMS GRV UPST - New
 $382,790Active4 beds 3 baths
$382,790Active4 beds 3 baths50 Marblewood Street, Simpsonville, SC 29680
MLS# 1578344Listed by: D.R. HORTON - New
 $385,000Active4 beds 3 baths
$385,000Active4 beds 3 baths114 Young Harris Drive, Simpsonville, SC 29681
MLS# 1578335Listed by: IAG PROPERTY GROUP - New
 $295,000Active3 beds 2 baths
$295,000Active3 beds 2 baths203 N Sandy Brook Way, Simpsonville, SC 29680
MLS# 1578273Listed by: KELLER WILLIAMS GREENVILLE CENTRAL - Open Sun, 2 to 4pmNew
 $439,950Active4 beds 3 baths
$439,950Active4 beds 3 baths100 Summer Oak Lane, Simpsonville, SC 29680
MLS# 1578287Listed by: ENCORE REALTY - New
 $629,900Active4 beds 3 baths
$629,900Active4 beds 3 baths109 Malibu Lane, Simpsonville, SC 29680
MLS# 20295990Listed by: MARCHANT REAL ESTATE. INC. - New
 $269,900Active3 beds 2 baths
$269,900Active3 beds 2 baths303 S Sandy Brook Way, Simpsonville, SC 29680-6267
MLS# 1578205Listed by: ASPIRE REALTY GROUP - New
 $399,900Active3 beds 2 baths
$399,900Active3 beds 2 baths540 Bartoli Court, Simpsonville, SC 29680
MLS# 1578208Listed by: 1 PERCENT LISTS ADVANTAGE - New
 $449,000Active5 beds 3 baths
$449,000Active5 beds 3 baths424 Hilburn Way, Simpsonville, SC 29680
MLS# 1578195Listed by: NEXTHOME LENNY GAINES & CO.
