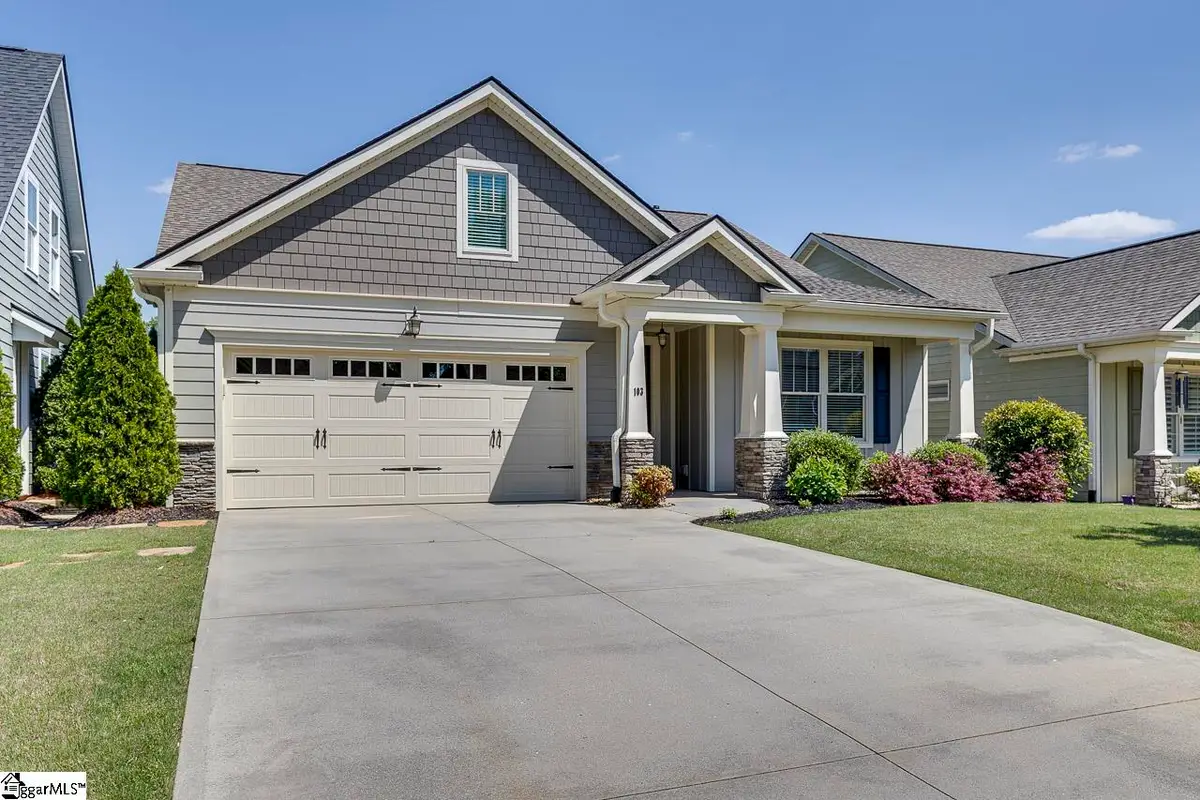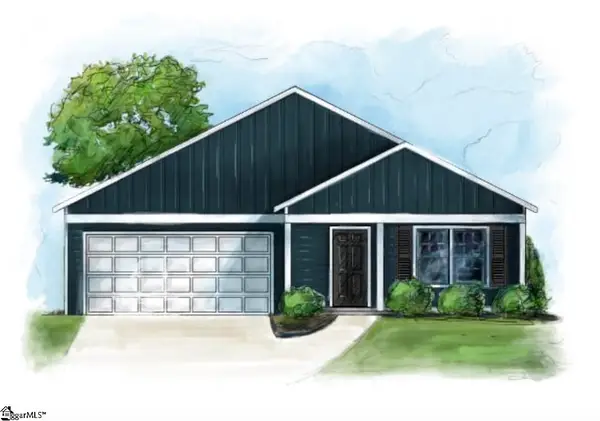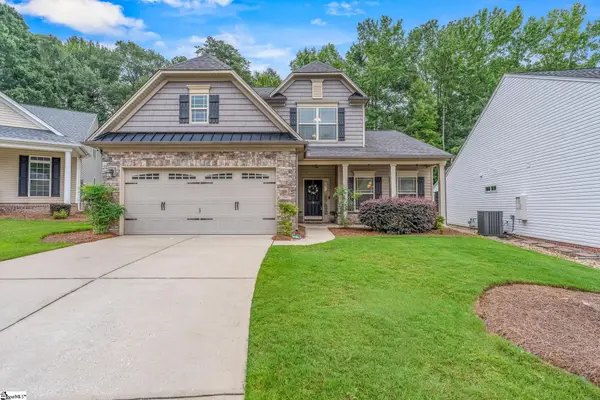103 Sunlit Drive, Simpsonville, SC 29680
Local realty services provided by:ERA Live Moore

103 Sunlit Drive,Simpsonville, SC 29680
$466,000
- 4 Beds
- 3 Baths
- - sq. ft.
- Single family
- Sold
Listed by:bambi crumley
Office:north group real estate
MLS#:1553701
Source:SC_GGAR
Sorry, we are unable to map this address
Price summary
- Price:$466,000
- Monthly HOA dues:$155
About this home
Former Model Home in Gated Community with Lawn Maintenance Included! The most convenient neighborhood for shopping and restaurants on Fairview Rd. with easy access to the interstate! Welcome to this beautifully maintained 3-bedroom, 2.5-bath model home, thoughtfully designed for comfort and functionality. Featuring an open floor plan with hardwood floors in the common areas, this home exudes warmth and style the moment you step inside. The spacious kitchen boasts stainless steel appliances, under cabinet lighting and flows seamlessly into the dining and living areas—perfect for everyday living or entertaining. The primary suite is conveniently located on the main level, offering ease and privacy. Enjoy the outdoors year-round from your screened-in porch, and take advantage of the extra room complete with a half bath—ideal for a home office, hobby space, or guest retreat. Additional storage space ensures everything has its place. Located in a gated community with included lawn maintenance, this home offers a low-maintenance lifestyle without compromising on quality or comfort. Don't miss your opportunity to own this move-in ready gem! Home is available furnished at additional cost.
Contact an agent
Home facts
- Year built:2018
- Listing Id #:1553701
- Added:127 day(s) ago
- Updated:August 16, 2025 at 06:27 AM
Rooms and interior
- Bedrooms:4
- Total bathrooms:3
- Full bathrooms:2
- Half bathrooms:1
Heating and cooling
- Cooling:Electric
- Heating:Natural Gas
Structure and exterior
- Roof:Architectural
- Year built:2018
Schools
- High school:Woodmont
- Middle school:Woodmont
- Elementary school:Fork Shoals
Utilities
- Water:Public
- Sewer:Public Sewer
Finances and disclosures
- Price:$466,000
- Tax amount:$6,687
New listings near 103 Sunlit Drive
- New
 $378,900Active4 beds 3 baths
$378,900Active4 beds 3 baths251 Chestatee Court, Simpsonville, SC 29680
MLS# 1566624Listed by: REAL GVL/REAL BROKER, LLC - New
 $329,000Active4 beds 3 baths
$329,000Active4 beds 3 baths601 Sydney Court, Simpsonville, SC 29680
MLS# 1566618Listed by: RE/MAX REACH - New
 $367,900Active3 beds 2 baths
$367,900Active3 beds 2 baths102 Harness Trail, Simpsonville, SC 29681
MLS# 1566613Listed by: EXP REALTY LLC - New
 $725,000Active5 beds 4 baths
$725,000Active5 beds 4 baths216 Ashcroft Lane, Simpsonville, SC 29681-29
MLS# 1566577Listed by: KELLER WILLIAMS GREENVILLE CENTRAL - New
 $284,999Active3 beds 2 baths
$284,999Active3 beds 2 baths101 Shagbark Court, Simpsonville, SC 29680
MLS# 1566564Listed by: RE/MAX MOVES FOUNTAIN INN - New
 $365,000Active4 beds 2 baths
$365,000Active4 beds 2 baths102 Decatur Avenue #3, Simpsonville, SC 29681
MLS# 1566540Listed by: BHHS C DAN JOYNER - MIDTOWN - New
 $285,000Active3 beds 2 baths
$285,000Active3 beds 2 baths30 Northfield Lane, Simpsonville, SC 29681
MLS# 1566547Listed by: CHUCKTOWN HOMES PB KW - New
 $679,000Active4 beds 3 baths
$679,000Active4 beds 3 baths701 Carriage Hill Road, Simpsonville, SC 29681
MLS# 1566518Listed by: SERVUS REALTY GROUP - Open Sun, 2 to 4pmNew
 $453,000Active4 beds 2 baths
$453,000Active4 beds 2 baths317 Rabbit Run Trail, Simpsonville, SC 29681
MLS# 1566497Listed by: MARCHANT REAL ESTATE INC. - New
 $470,000Active4 beds 3 baths
$470,000Active4 beds 3 baths8 Jillian Lee Court, Simpsonville, SC 29681
MLS# 1566503Listed by: KELLER WILLIAMS REALTY

